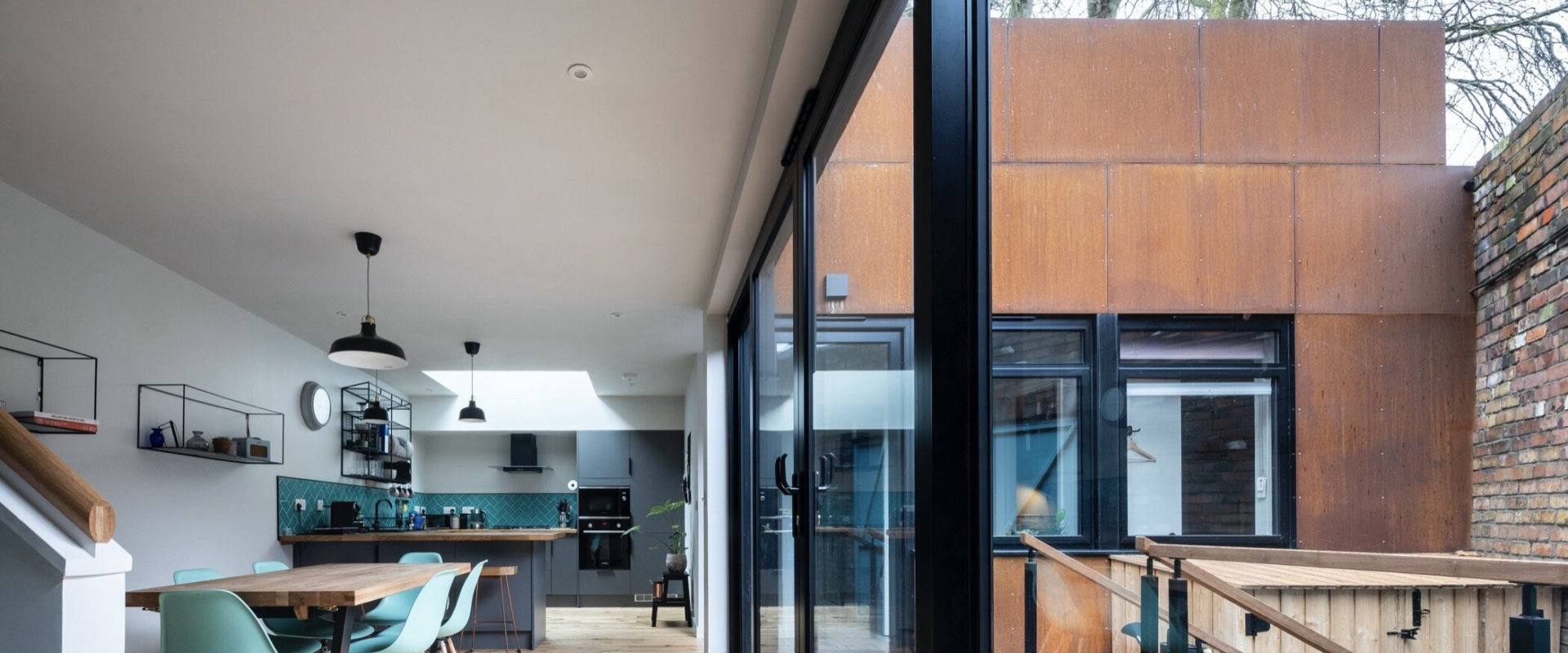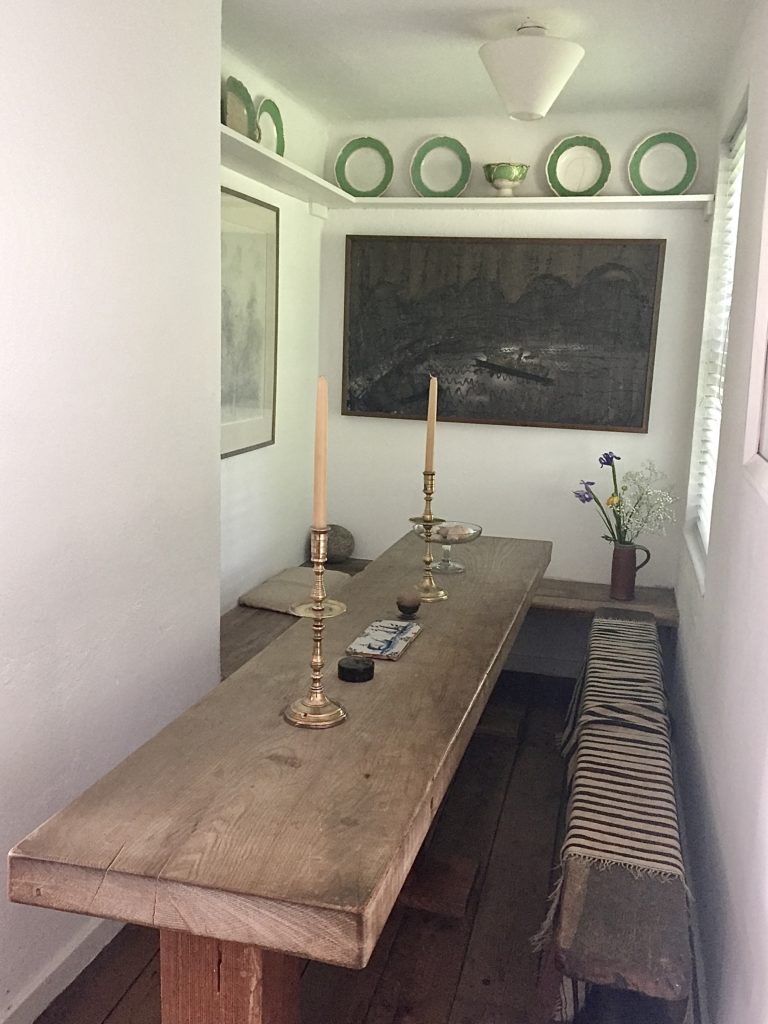
Anna
Kettles Yard, Cambridge
The museum and former home of Jim & Helen Ede is a constant source of inspiration. I love the way this nook has been transformed into a dining area with a shelf for objects, artworks and furniture that fit the space perfectly. I can imagine hiding away and focusing on some work there, or sitting in on a cosy evening chatting with friends.
Julie
APARTMENT remodel by Lucas & Hernandez Gil
A lot of thought has been put in this project. I particularly like the chill area with a clever use of a mirror to get a view of the outside world and the door turns into a screen to project movies on, so cool!
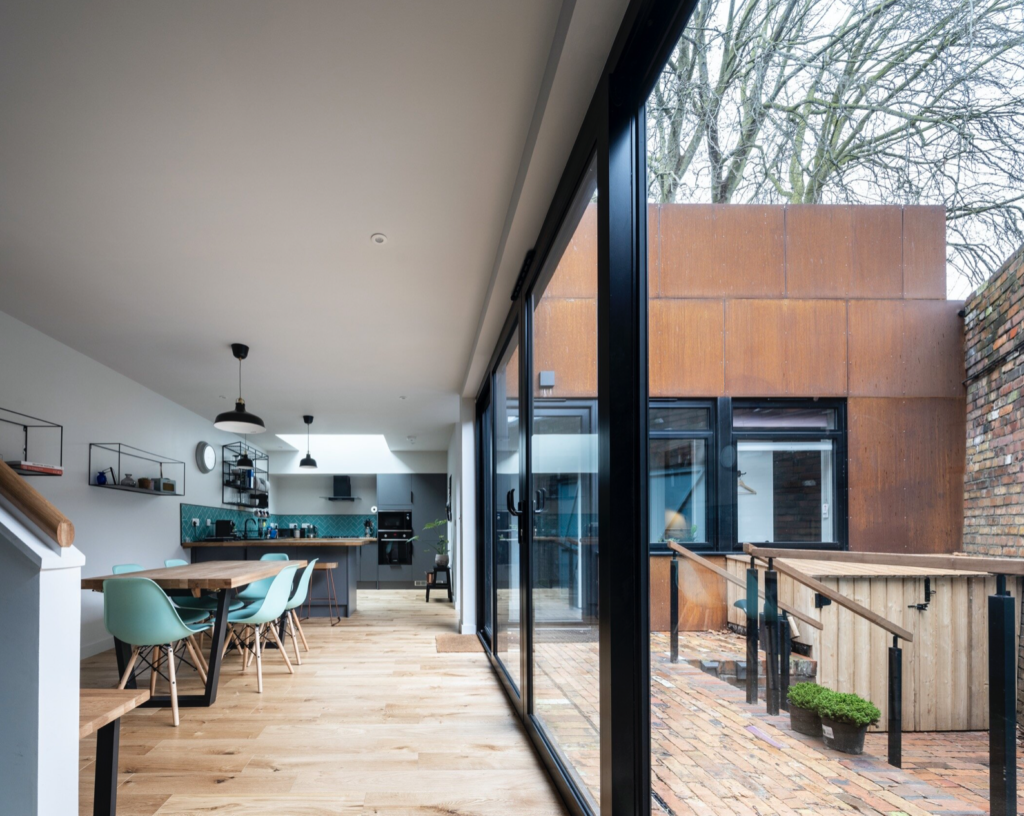
Paul
Corten House by Barefoot Architects
I love the Corten House by Barefoot Architects in Bristol. It takes a really tight and unassuming site and inserts a clever 2-bed house with decent, functional outside space. The boundary walls potentially make for a dark home, but the clever design makes sure it’s flooded with light.
Steve
Cafe Takdak Nama, Malaysia
I love the cool table layout in this small cafe. It’s a great example of how to make the most of every bit of space you have. I quite like the idea of top bunk dining.
Alan
My House, Sheffield
I’m very pleased with how the bench seat at my house has turned out. It’s not 100% finished but it’s really helped us to make the most of the space in our dining room and keep our kid’s toys nice and tidy. I also love the built-in “garage” for our robot vacuum cleaner [highly recommended] to park in when it’s not out keeping our floors clean.
The empty spaces are intended for sliding drawers on castors so more clutter can be hidden away. I’m hoping to get these designed and CNC-cut over the winter.
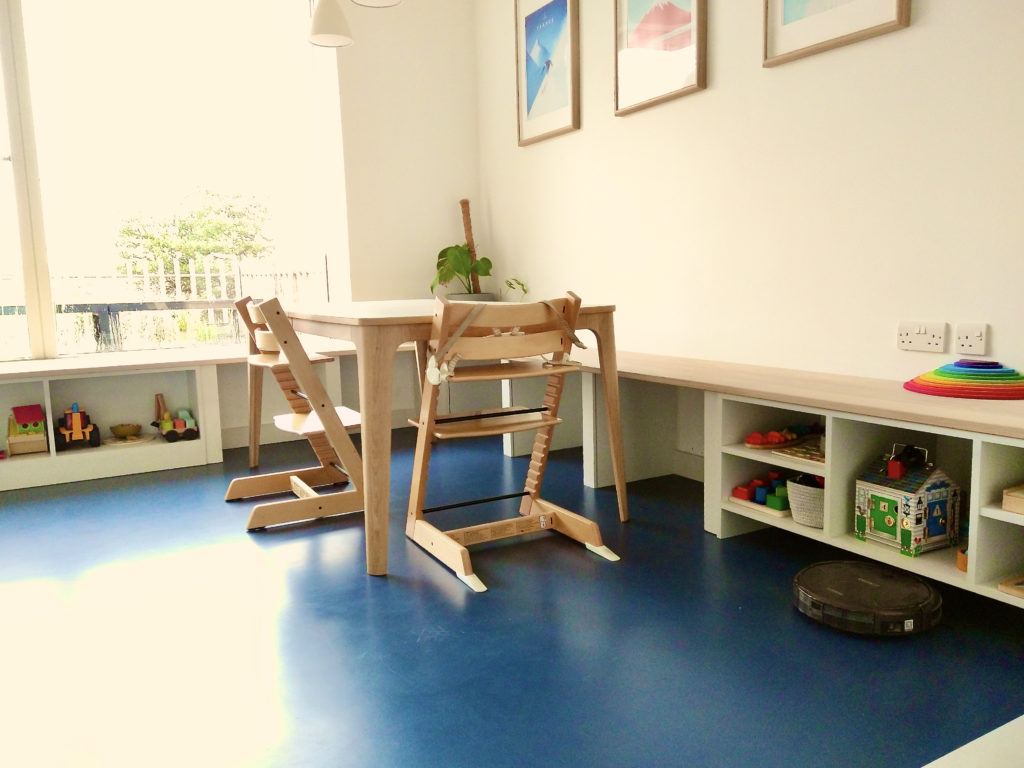
Sam
RIJKS restaurantin Amsterdam
The Chef’s Table Dining Experience was an immersive experience watching the chefs meticulously prepare each dish (with tweezers) and then present it to you. You feel right in the middle of the heat of the kitchen. PS. Make sure you leave space for the wine pairing.
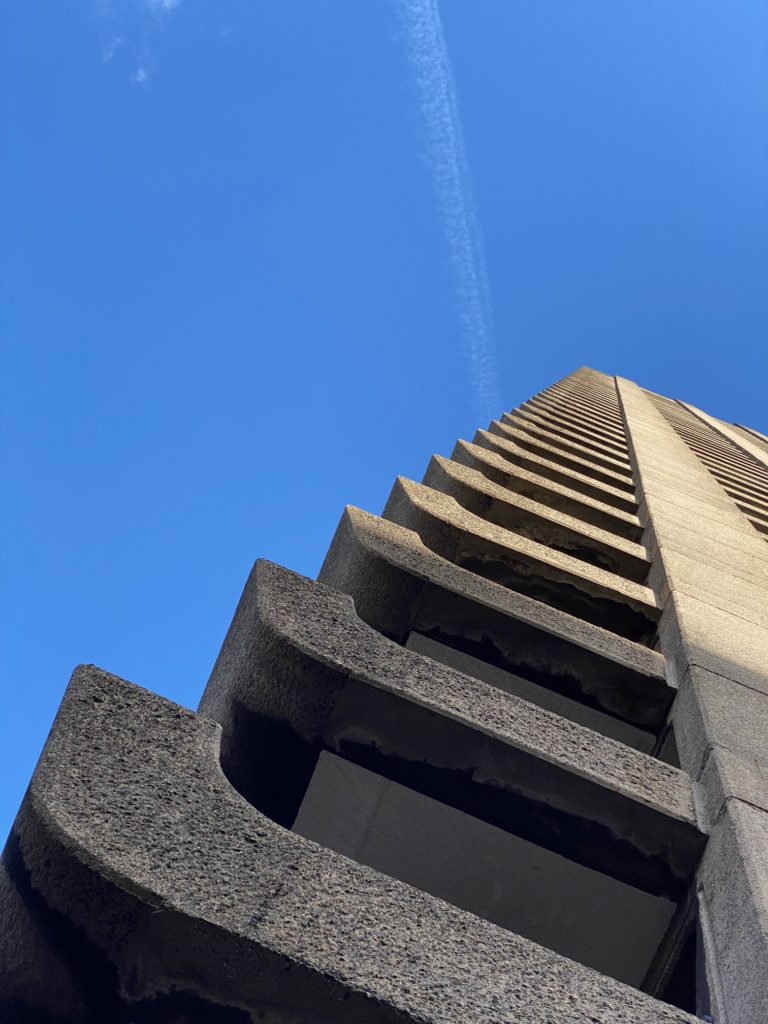
Nathan
The Barbican Centre
The Barbican Centre’s scale against the clear blue sky in this photo emphasizes the brutalist character of this pioneering residential complex designed by Chamberlain, Powell and Bon in 1965. This is the first time I’ve visited this treasure within London, and I was impressed by the sense of community that I can only truly comprehend in person. Definitely worth a visit.
