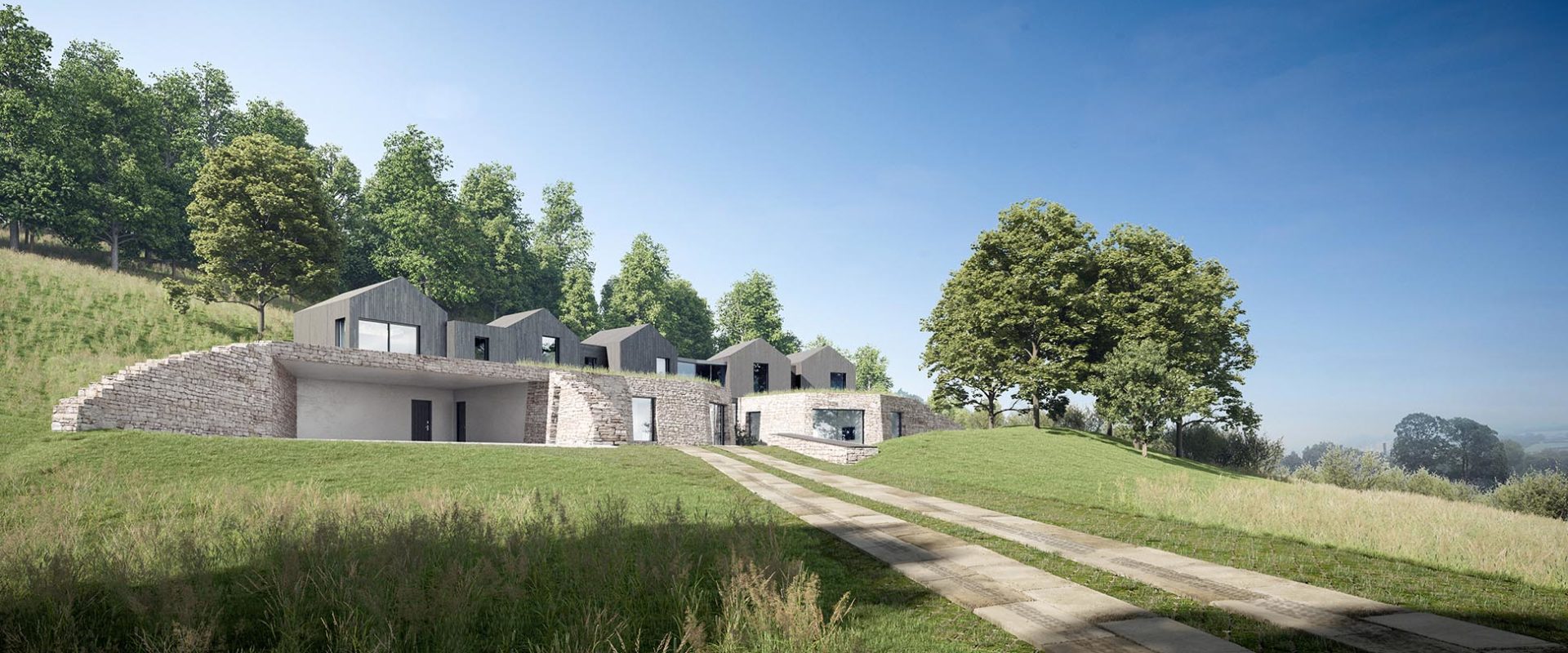Part 1: The Cost Benefits of Passivhaus Living
When you’re designing a home for your family, it’s important to think about what you need out of your space. But, it’s just as important to think about the other fundamental elements you’ll need to create a comfortable and healthy family home.
At HEM Architects, when we talk about designing sustainable homes, we’re talking about buildings which are cost effective, comfortable and healthy to live in. And we’ve found the best way we can achieve this is by adopting a fabric first approach to the building’s construction using the Passivhaus methodology.
Continue reading to learn more about the cost benefits of adopting a fabric first approach.
Low energy living = low cost living:
A Passivhaus requires very, very little heating to keep your home at a comfortable temperature all year round. This is perhaps 10% of what a new-build house should be achieving and probably 5% of what most new-build houses actually achieve.
But even if you’re not aiming to build a Passivhaus, using the methodology helps us to understand the cost vs. performance gains of different designs and specifications. This means your home will perform optimally even if you have a tight budget or your site’s constraints aren’t favourable.
Imagine enjoying a warm, comfortable home yet with annual energy bills in the low £hundreds.
And then imagine what else you could spend your money on.
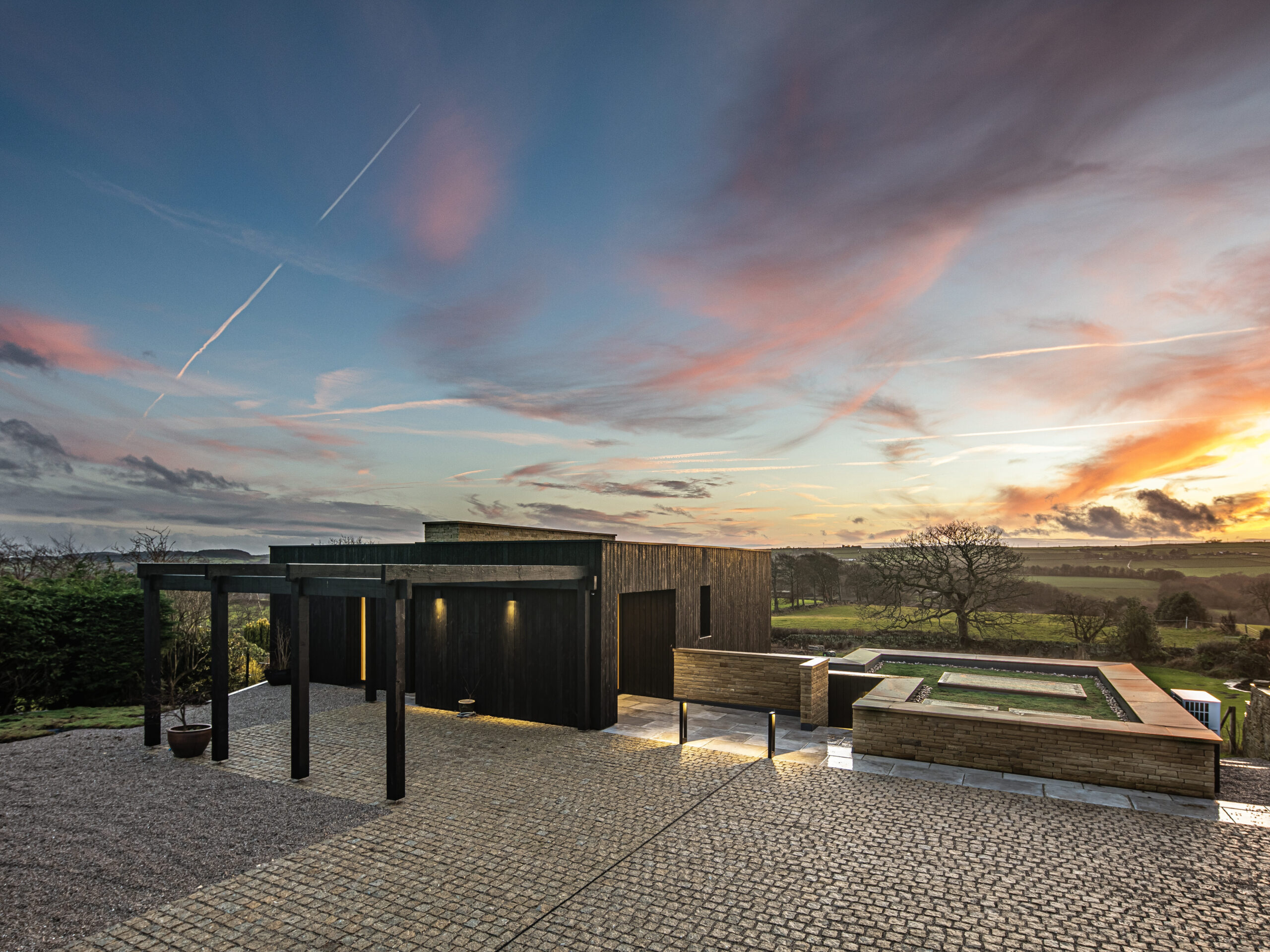
Longevity built in:
By avoiding high-tech solutions, such as solar panels, there’s less to go wrong and to maintain.
So apart from an MVHR service at the same intervals as your boiler, your home quietly gets on in the background with keeping you comfortable so you can get on with life without worry.
With a fabric-first approach, a Passivhaus Architect will create a sustainable building using low-tech solutions such as:
- Optimising the size, position & orientation of windows
- Fitting high levels of insulation
- Installing high performance windows
- Minimising draughts and improving airtightness
Thinking about your own Passivhaus project?
Learn more about our approach to creating a comfortable and healthy home.
Protection against energy price rises:
As recent events have shown, there’s only one-way energy prices are going to go in the long term.
Reducing your demand limits your exposure to future price rises. It also means that low carbon heat sources like heat pumps become much more effective. You could adopt these now or be safe in the knowledge your house is suitable for a future upgrade.
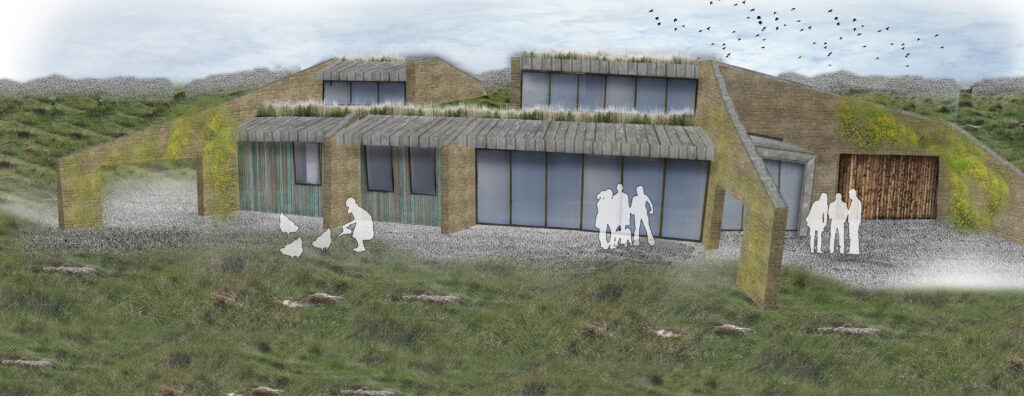
Does it cost more to build an architect designed Passivhaus?
In short, no.
But only if you work with an experienced, Passivhaus architect who uses the methodology from the very beginning of your self-build project.
It’s only by considering your new home’s
- Orientation
- Size
- The complexity of the architectural design [or its “Form-factor”]
- The position of glazing
from the outset that you can be confident you’ll get the performance you’re aiming for at a price-point you can achieve.
And this should always be backed up by modelling your design in specialist Passivhaus software to check your meeting the standard at all stages of the project.
Be wary of working with an architect who isn’t specific about how they’ll achieve the Passivhaus standard. Whilst any building can be made into a Passivhaus, this will be at a significant cost if the standard isn’t considered from early on.
You will likely pay more for to work with an experienced Passivhaus architect upfront, but it will definitely save you considerable money in the long run.
Want to know more about the Passivhaus way of working?
Discover the benefits of using the Passivhaus overlay with the RIBA plan of work to create a comfortable and energy efficient home.
Do you need to get your home Passivhaus certified to gain these benefits?
As well as being a performance & comfort standard, Passivhaus certification can also be seen as a quality assurance standard.
Only buildings constructed to the highest tolerances, with the evidence to back this up, will achieve certification. This means, that if you do achieve the standard, you can be certain your build has been completed to a high quality.
However, in our experience, you can gain many of the benefits of living in a Passivhaus if you apply the rigour of the methodology on your self-build, even if you don’t achieve full certification.
We’ve worked with numerous clients, using the Passivhaus methodology, who’ve been amazing by the warmth, comfort and minimal running costs of their new or refurbished home, even if we’ve not quite met the rigorous Passivhaus requirements.
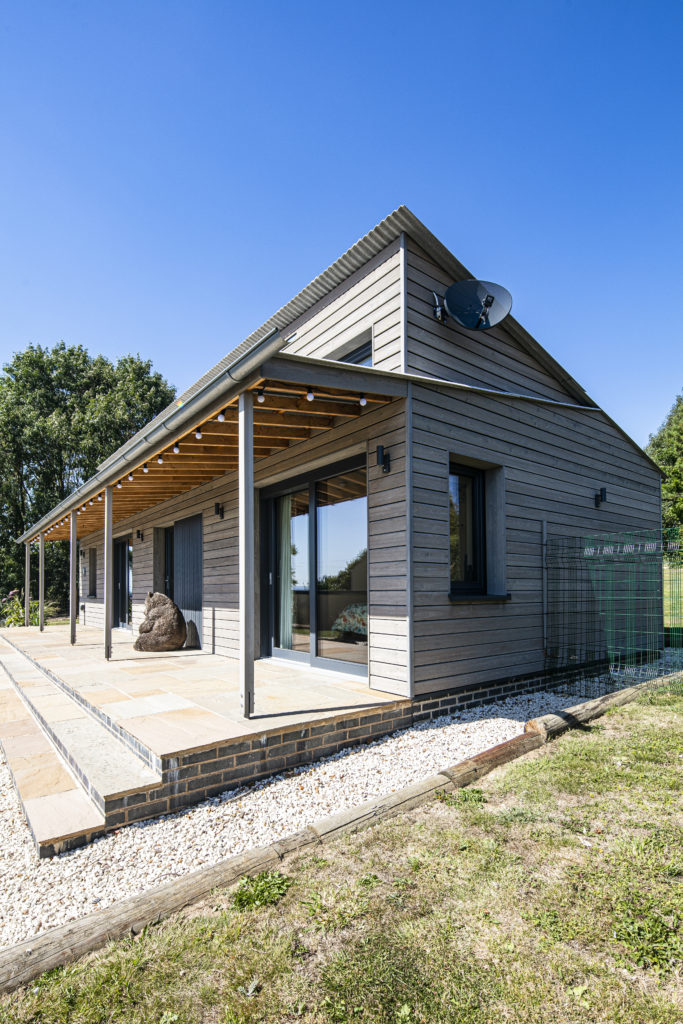
Part 2: The Comfort of Passivhaus Living
Forget about draughts:
There’s more to creating a Passivhaus than just adding more insulation. This alone won’t guarantee you stay warm & comfortable all year round.
The Passivhaus standard demands, and we always specify, excellent air-tightness.
As a comparison of the difference, a house built to the building regulations is likely to be leaking air from the equivalent of a hole the size of 20 pence piece in each 1m2 of its walls, floors and roof. Whereas a Passivhaus will have a hole no bigger than a 5 pence piece in each 5m2 of construction.
An older property is likely to be much worse: leaking air, and valuable heat, from holes equivalent to a 20 pence piece in every 0.5m2 of construction!
To achieve excellent air-tightness, your builder will use airtight tape, sealant or paint on membrane to close any gaps between different bits of building. This keeps heat loss through air-leakage to an absolute minimum. It also stops the draughts and air-movement which cause discomfort in a traditional home.
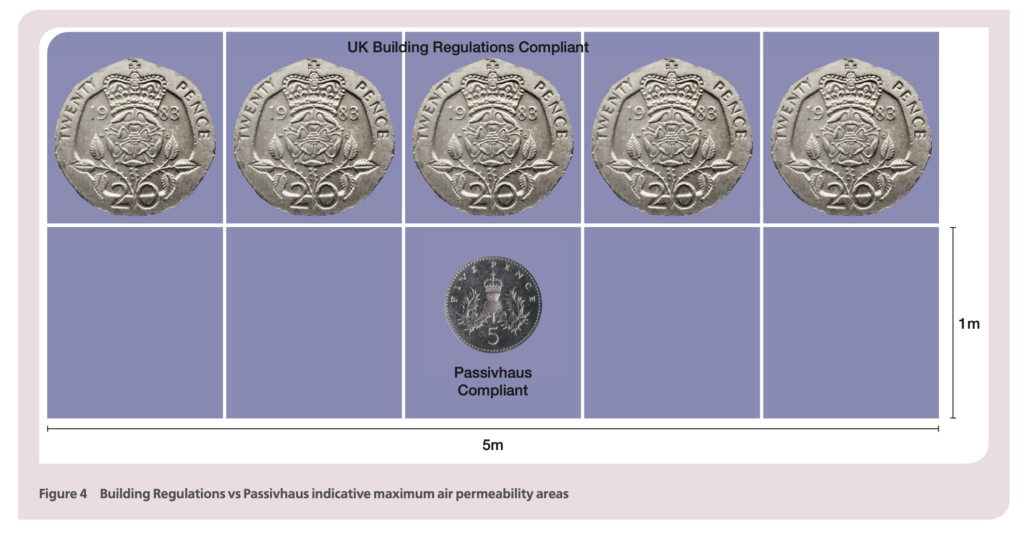
Surface temperature is just as important as air-temperature:
In a normal home, even when the thermostat is saying it’s warm it doesn’t always feel it.
This could be because of draughts but it can also caused by your external surfaces, especially your walls, being cold. They’ll be radiating this cold towards your body, making you feel much less comfortable.
In contrast, every internal surface in a Passivhaus must be designed so its surface temperature doesn’t fall below 17oC – even when it’s minus temperatures outside.
This eliminates that cold feeling you can get in a traditional house when you sit close to the walls.
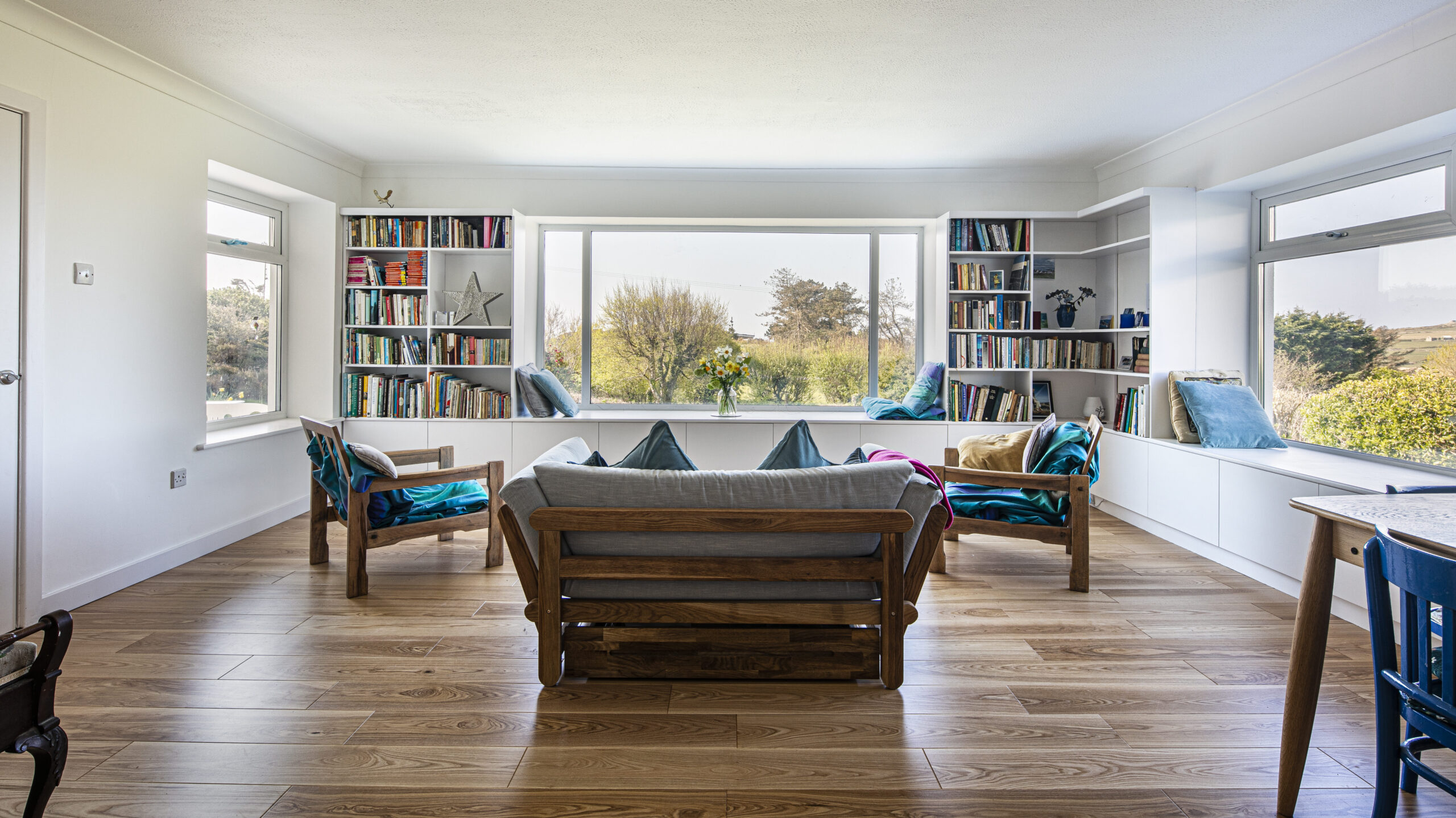
Peace & Quiet:
Entering one of our architect designed, low energy homes was recently described as “like shutting the door on an expensive car”. You immediately leave the noise of the world outside.
All the key ingredients of a Passivhaus work together to create a peaceful, quiet home even if a storm is raging outside. Your only problem might be sleeping elsewhere when you’re so used to the peace and quiet.
The key ingredients of a Passivhaus:
- Thickly insulated walls, roof and floor,
- triple glazed windows,
- excellent air-tightness
- and mechanical ventilation
Ditch the slippers:
With draughts a thing of the past and your floors at a toasty 17oC+ you can get forget about cold feet. And this is even without underfloor heating fitted.
It’s hard to describe how relaxing it feels to live in a Passivhaus or low-energy home in the winter.
You don’t have to worry about having cold toes or wrapping up warm while you’re working at home. And returning home to a cold house will be a thing of the past.
An architect designed Passivhaus will just work quietly in the background keeping you warm and comfortable 24/7, without it costing you a fortune.
It doesn’t matter if it’s the depth of winter and minus five outside or summer and it’s 30 degrees outside, the quality of the air and the warmth of the property are constant all year round.
Stewart, client
Reduced summer overheating:
A Passivhaus doesn’t just keep you warm and comfortable in winter. A well insulated home also helps to keep you cool in summer.
The Passivhaus standard also requires summer overheating to be limited. In principal, the internal temperature of a Passivhaus should not be warmer than 25oC for more than 5% of the year. However, in reality, we find this will still cause you to be uncomfortably hot for too much of the year. We recommend you aim for 0% overheating to maximise your comfort in summer.
Again, you don’t need to be aiming for the Passivhaus standard for this to be beneficial. An Architect using the Passivhaus design software will be able to predict how much overheating your home will experience in summer. And they can design appropriate mitigation measures to bring this down to 0%. This might include:
- Internal or external blinds
- Optimising the size of your windows, doors and rooflights.
- External solar shading
- Well thought out ventilation
- Deep window reveals
Does your home suffer from overheating?
Our blog covers the key things to keep your home cool an those hot summer days
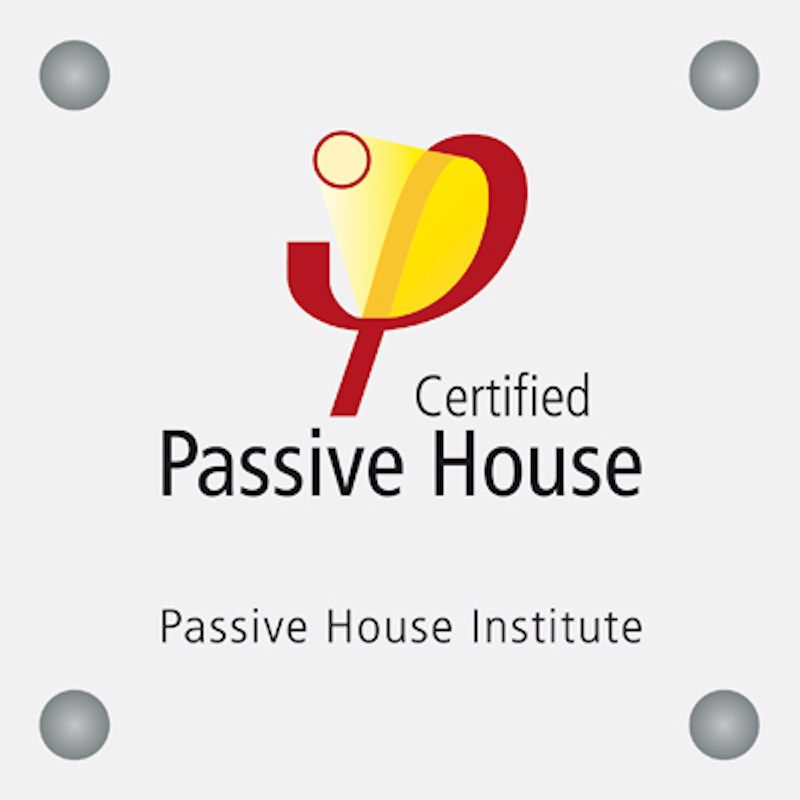
Do you need to get your home Passivhaus certified to gain these benefits?
As well as being a performance & comfort standard, Passivhaus certification can also be seen as a quality assurance standard.
Only buildings constructed to the highest tolerances, with the evidence to back this up, will achieve certification. This means, that if you do achieve the standard, you can be certain your build has been completed to an exceptional standard.
However, in our experience, you can gain many of the benefits of living in a Passivhaus by using using the methodology on your self-build, even if you don’t achieve full certification.
We’ve worked with numerous clients, using the Passivhaus methodology, who’ve been amazing by the warmth, comfort and minimal running costs of their new or refurbished home, even if we’ve not quite met the rigorous Passivhaus requirements.
Part 3: The Health Benefits of Passihvaus Living
Breathe easily:
An important piece in the Passivhaus puzzle is mechanical ventilation.
Time and again, natural ventilation has been proven to provide insufficient fresh air to keep us healthy. In contrast a mechanical ventilation with heat recovery (MVHR) system ensures a consistent supply of warm fresh air no matter the temperature outside.
An MVHR system also has filters to clean the incoming air of pollen, dust and other particles. This means it’s constantly replenshing your home with fresh, filtered air. This has number of benefits:
- The chances of your children developing asthma are dramatically reduced.
- If you’re a hay fever sufferer, imagine how much better your symptoms would be if you had filtered, fresh air 24/7.
- Your chance of developing other conditions relating to indoor air quality, such as lung cancer, is reduced.
Are you worried about the air quality in your home.
Learn more about the main things to consider to create a healthy home.
Peace & quiet:
Sound quality can have a big impact on our health and happiness. A quiet home will improve the quality of your sleep and make it easier to de-stress after a busy day.
When you enter one of our low energy, Passivhaus homes you’ll be amazed at how quiet it is. You immediately leave the noise of the world outside. And it will be beautifully quiet even if there’s a storm raging outside or you live close to a busy road.
Thickly insulated walls, roof and floor; triple glazed windows; strict air-tightness and MVHR all work together to give you a quiet home.
Your only problem might be sleeping elsewhere when you’re so used to the peace and quiet.
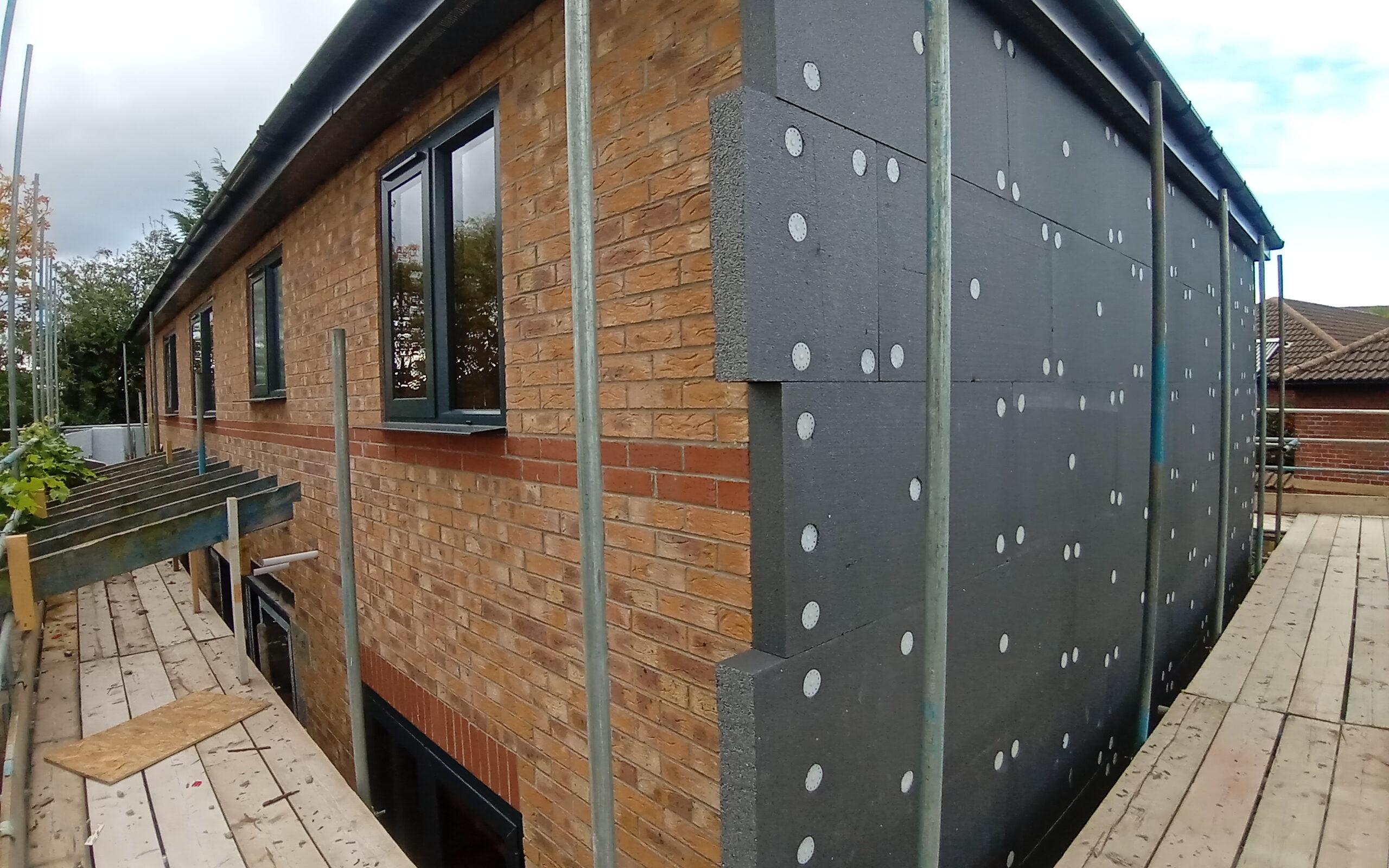
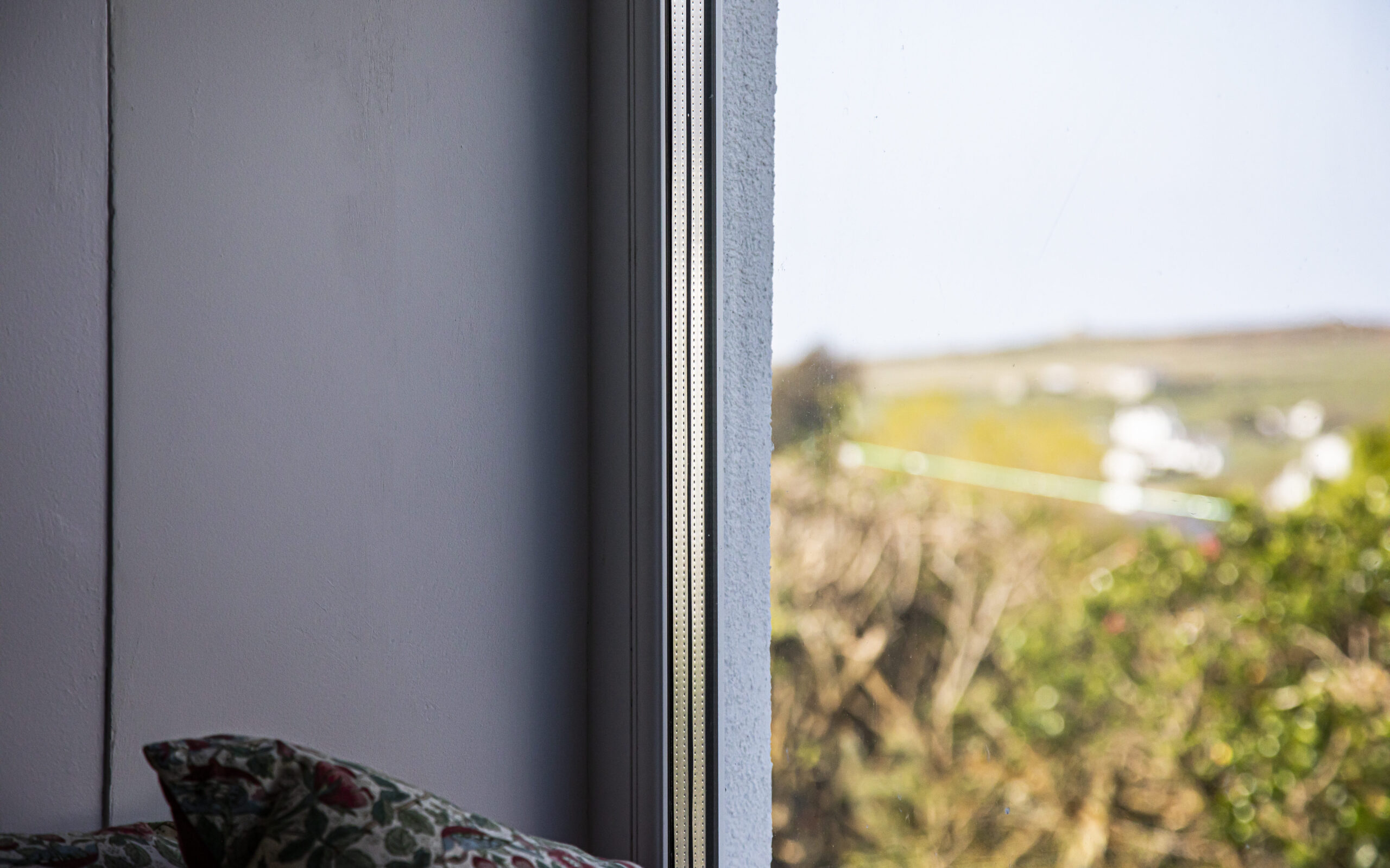
Forget about mould:
Mould and condensation in our homes is unsightly but, more importantly, it’s also very bad for our health. Prolonged exposure could cause respiratory illnesses, infections, allergies or asthma.
But a Passivhaus, where every surface must have an internal surface temperature above 17oC, creates an environment which prevents unhealthy condensation, damp and mould developing.
In fact, it’s much more likely you’ll get condensation on the outside of your triple glazed windows than inside the house!
On top of this, your MVHR system will constantly remove warm, moist air from bathrooms and kitchens whilst supplying filtered, fresh air to your other rooms. This automatically keeps the relative humidity levels of your home to a safe level [below 65% relative humidity] and means you can completely forget about the risk of mould.
Ready to undertake your retrofit transformation
Get some inspiration from our previous Retrofit projects.
Overheating
If your home gets too hot in summer it can cause a number of health issues including poor quality sleep, heat stress and, in severe cases, it can also result in premature death.
But using Passivhaus standard doesn’t just keep you warm and comfortable in winter. It will also help to keep you cool in summer.
By using the Passivhaus design software we can predict how often your home will overheat [when indoor temperatures are over 25oC] in the summer. And we can design appropriate mitigation measures to bring this down to an almost 0% chance. Strategies we can use include:
- Internal or external blinds
- Optimising the size of your windows, doors and rooflights.
- External solar shading
- Well thought out ventilation
- Deep window reveals
Passivhaus Architects in Yorkshire
Are you looking for an architectural company that can help you create a sustainable, energy efficient home? Our team of architects and designers at HEM Architects specialise in Passivhaus in Yorkshire.
We can ensure that your home is energy efficient, comfortable and has a low environmental impact. Our team of architects in Sheffield will work with you every step of the way to create a home that not only meets your unique needs and preferences but also exceeds energy efficiency standards.
To enquire about our Passivhaus building design, please contact us today. You can reach us by phone on +44 (0) 114 4420 123 to speak with a member of our team.
