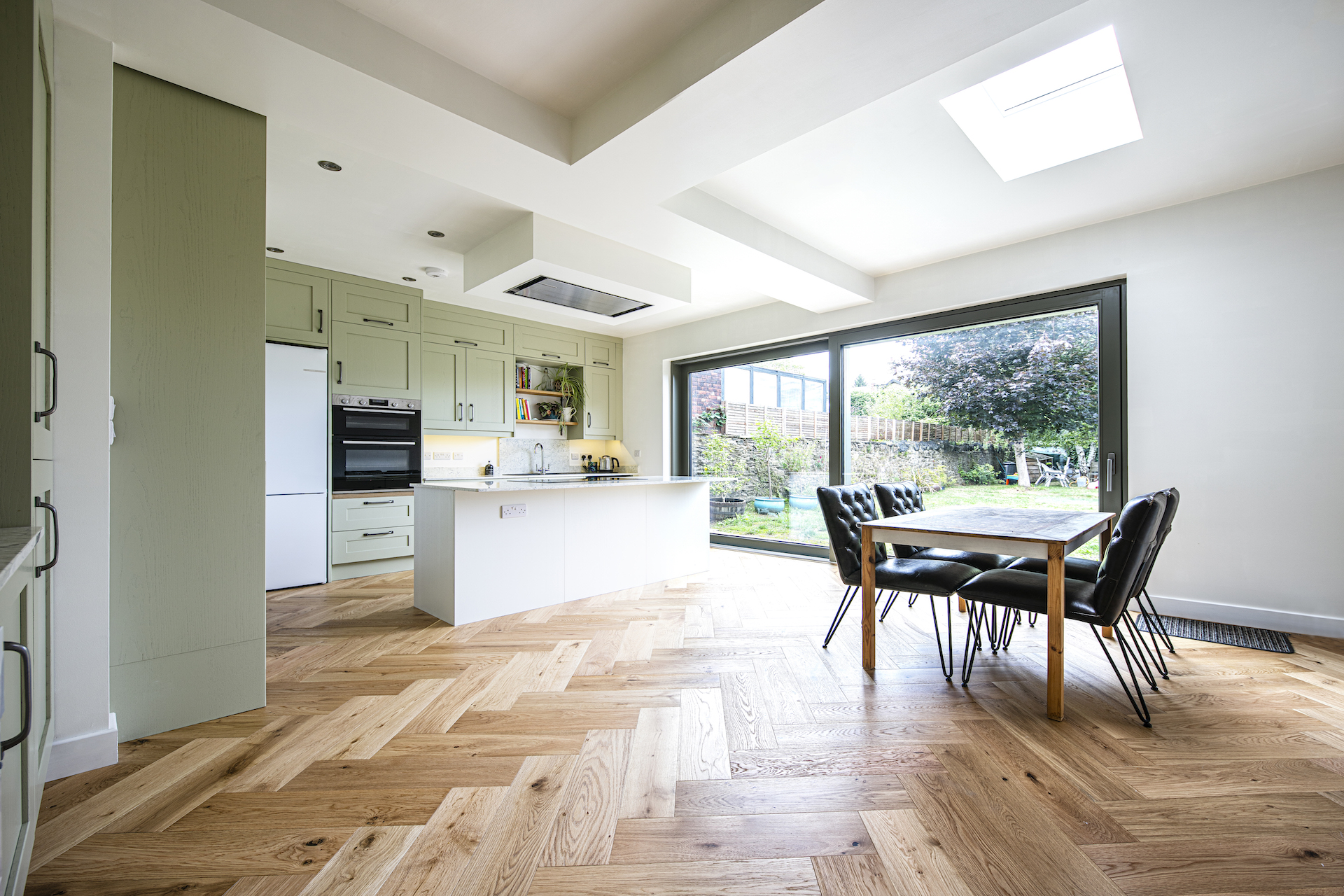A sensitive extension in a conservation area
Sam and Tamara asked us to upgrade their cramped two-bedroom house into a functional, comfortable and low-energy four-bedroom home for their growing family.
We added a two storey side extension containing a welcoming, light-filled entrance hall and staircase. Moving the staircase unlocked the potential of the existing rooms, maximising all potential space.
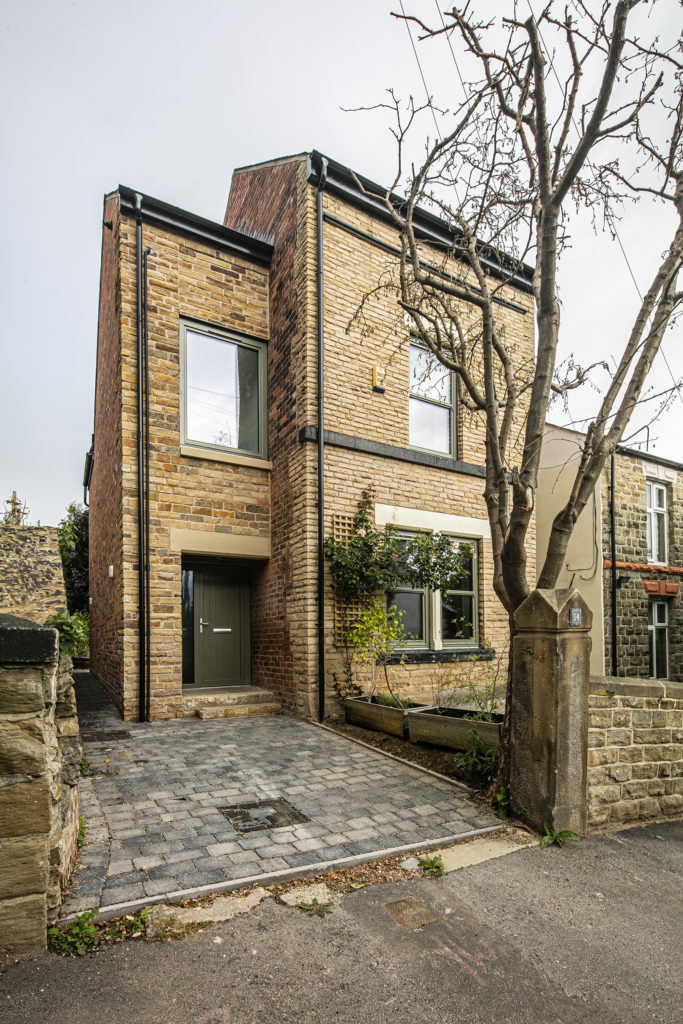
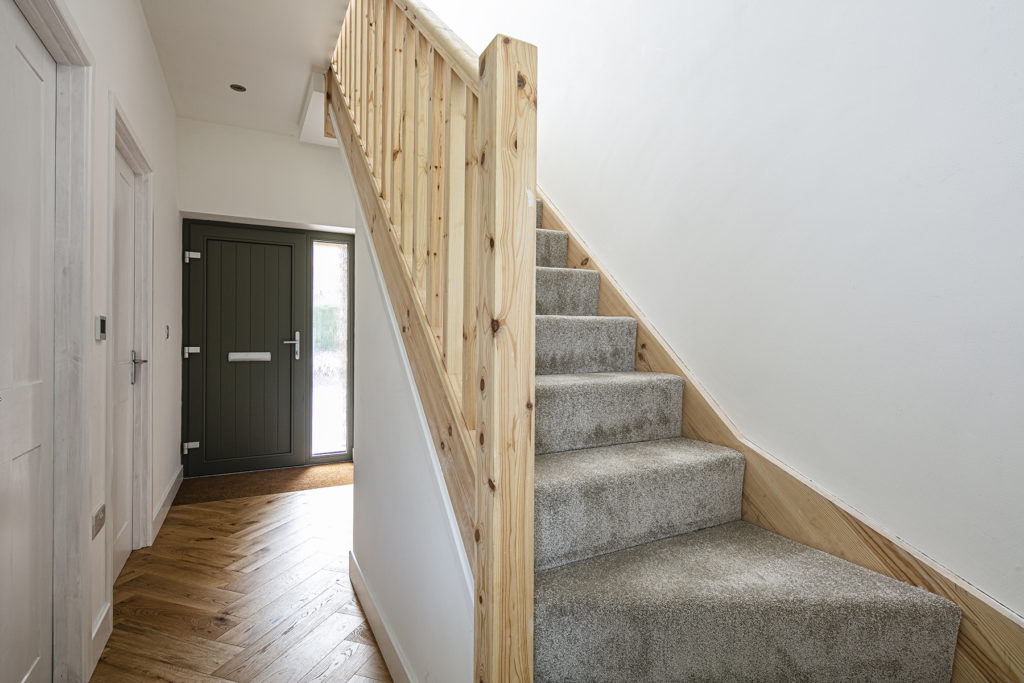
Creating space for a growing family
At first floor, two new bedrooms have been created by rearranging the internal layout and adding the extension. Three bedrooms now enjoy views of the garden. In the kitchen we introduced wide sliding doors, seamlessly connecting this space to the outside.
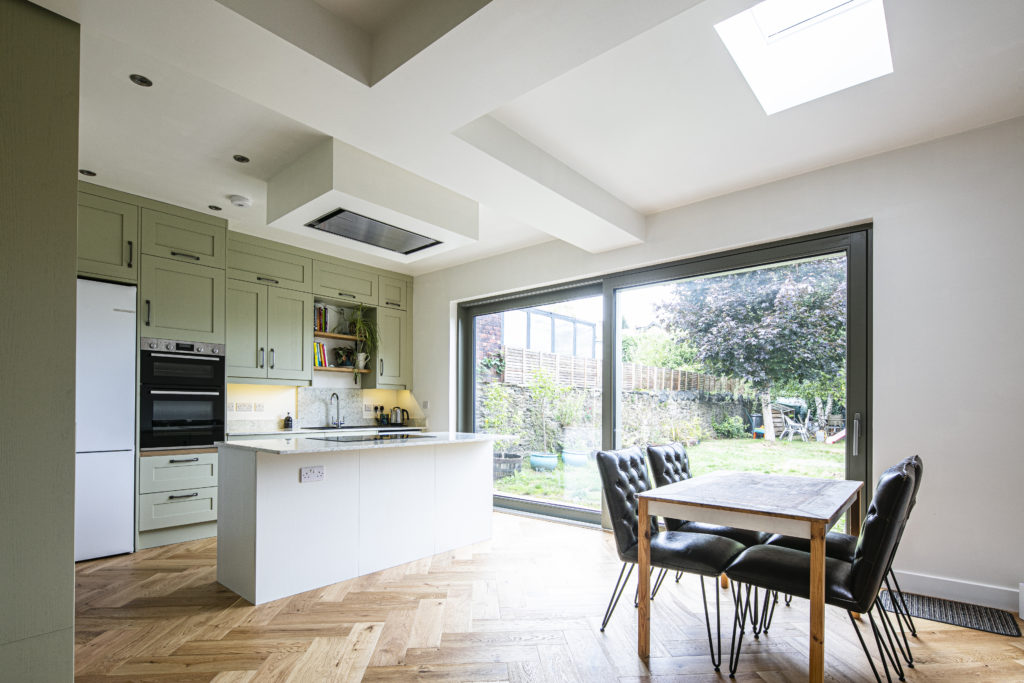
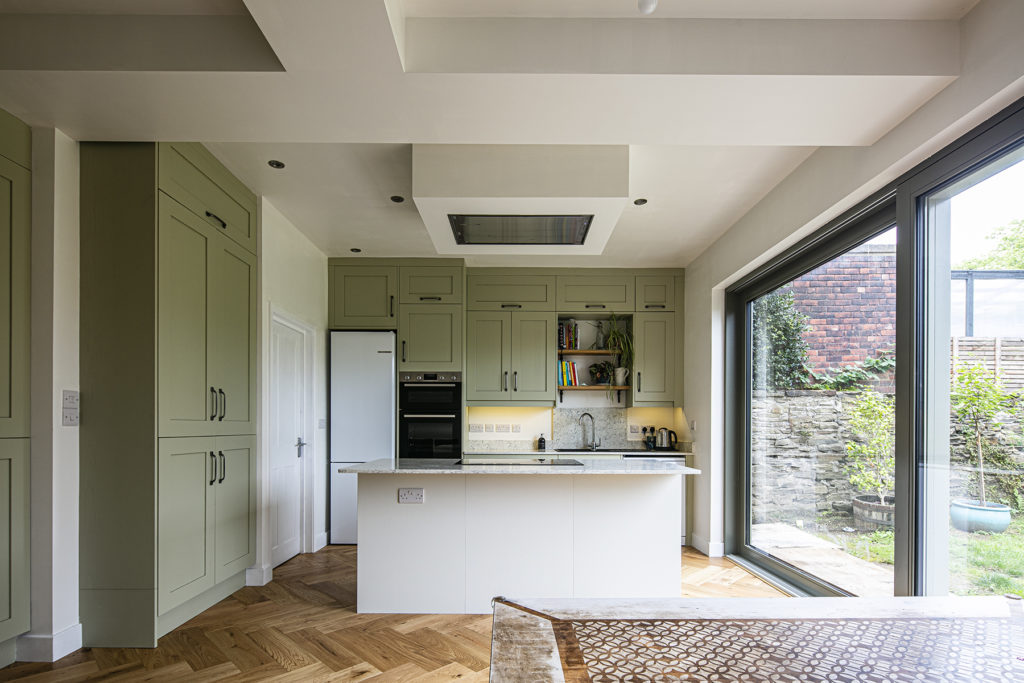
A design sensitive to the conservation area setting
The stone frontage and red brick side and rear walls were chosen to replicate the existing house. These new walls have a deep cavity providing high levels of insulation. We also installed additional wood-fibre internal wall insulation in the existing spaces.
We replaced the single-glazed timber casement windows with triple-glazed ‘mock’ sash windows. These maintain the traditional appearance while greatly improving the performance of the building.
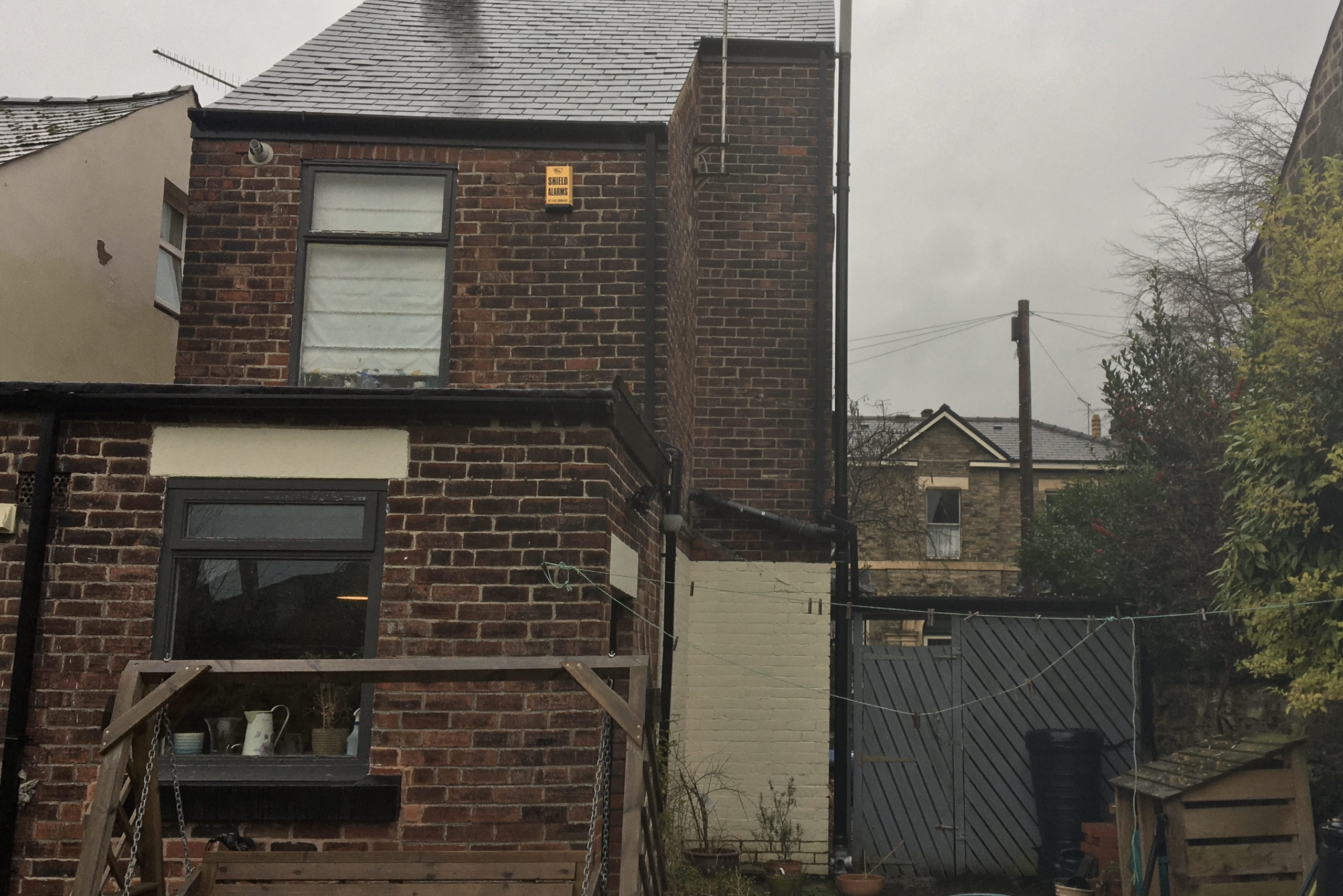
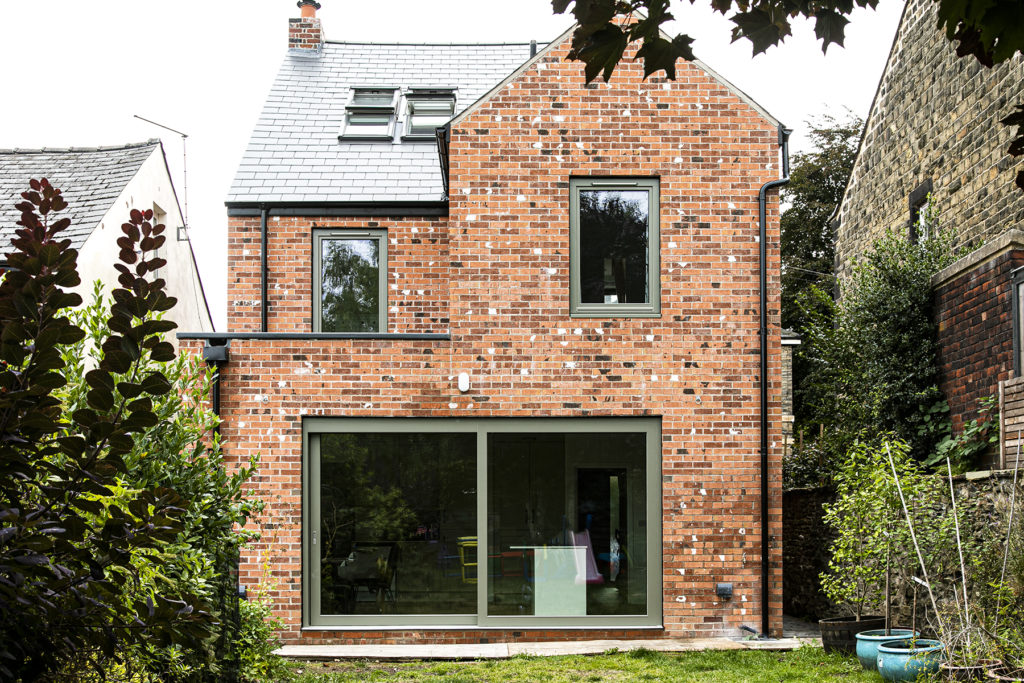
We helped Sam & Tamara get planning permission for their project in Nether Edge conservation area, before helping them find the right builder for their project. Finally, we worked closely with their contractor to support them through the construction phase.
Awards & Press
- Grand Designs Magazine: 10 energy efficient homes
- Federation of Master Builders “Large Renovation Project” winner 2023
Ready to transform your home?
Get in touch with us today to kickstart your project
