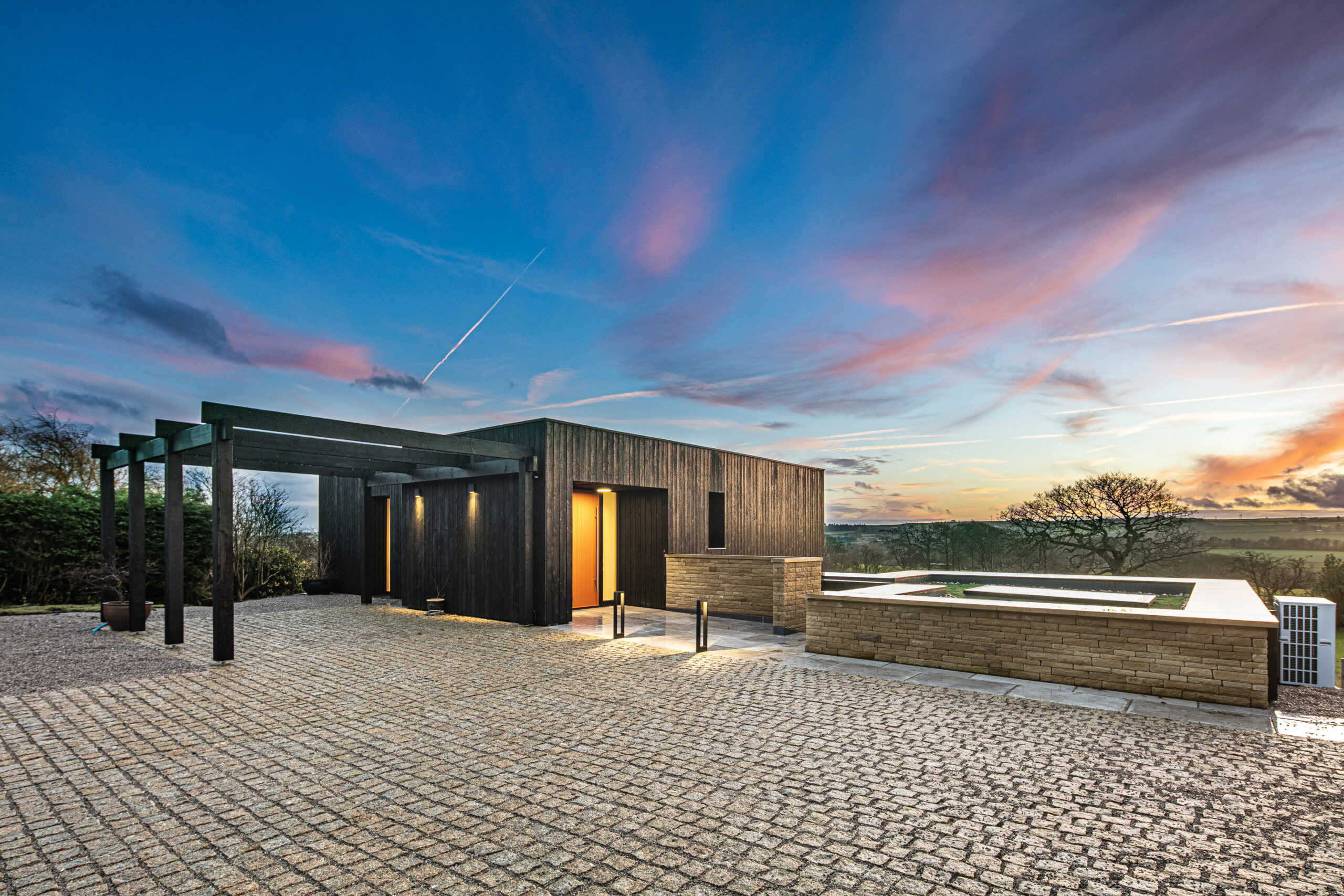Susi asked us to develop the technical design & support her through the construction of a high performance, modern home.
Having worked as an Architect previously, Susi had developed the design and taken the project through planning with a friend.
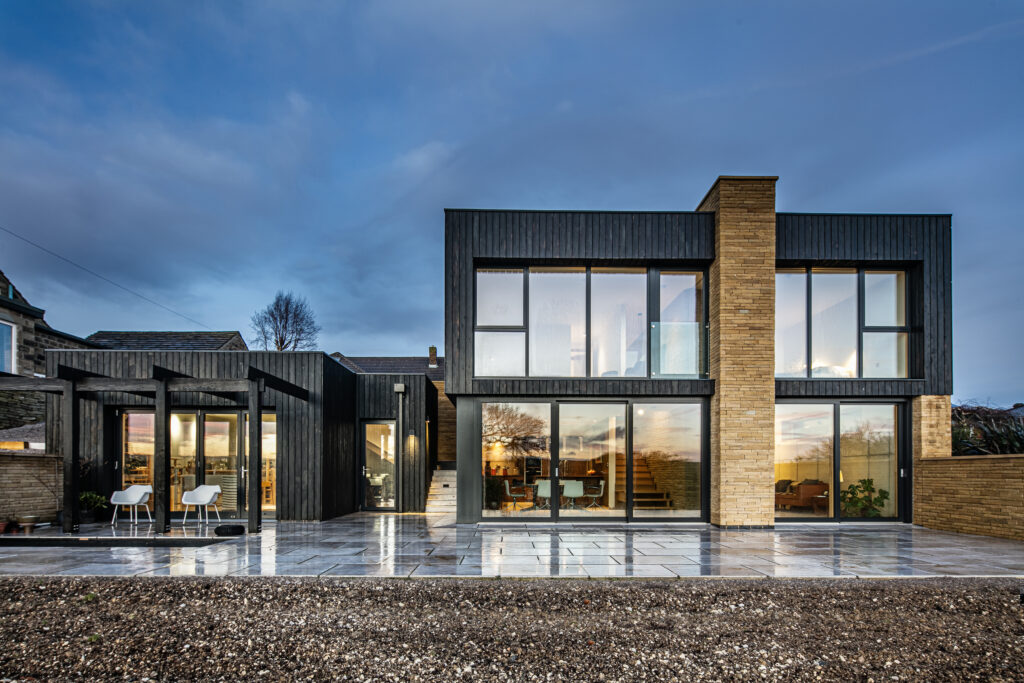
A new build Passivhaus home & studio on a tricky site
Our design carefully considered the challenges of the exposed, steeply sloping site in Barnsley, South Yorkshire. The ground floor of the 2 storey house was set in to the hillside to limit its impact on the neighbours’ views. The home is respectful of its surroundings and takes advantage of the fantastic valley views.
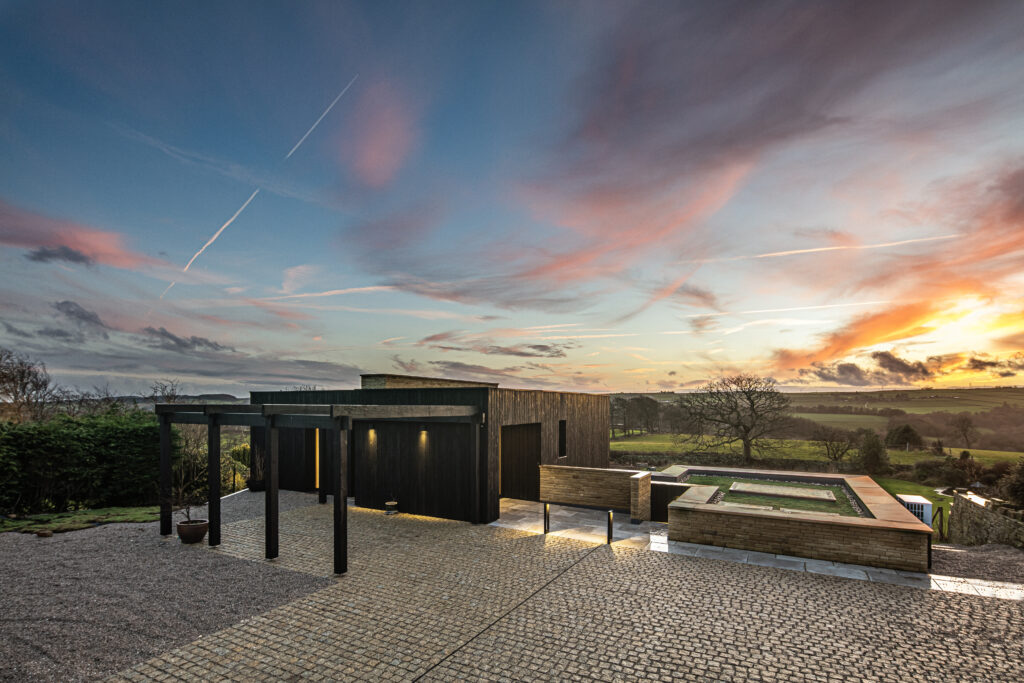
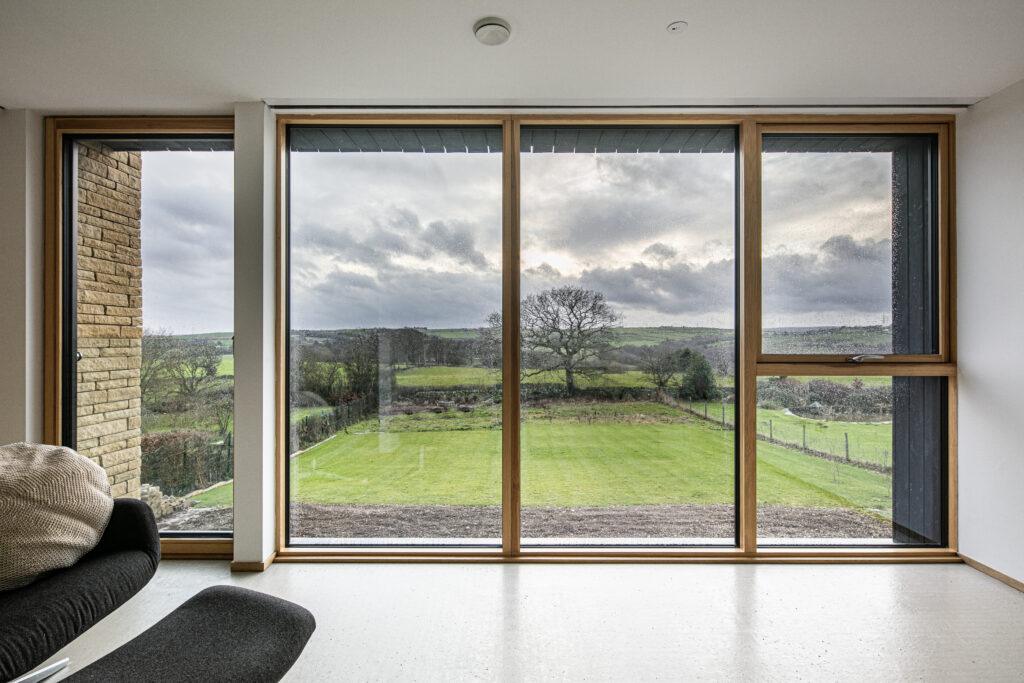
A modern design which oozes style
The concrete retaining walls on 3 sides of the house create a beautiful internal finish throughout the property. A hand crafted, sandstone spine forms the centrepiece of the house and provides a textured contrast to the interior. In addition to this, the bespoke, stained ply kitchen along with the other oak items around the home provide an added sense of warmth. Externally, the large glazed areas are set in an eye-catching charred timber cladding.
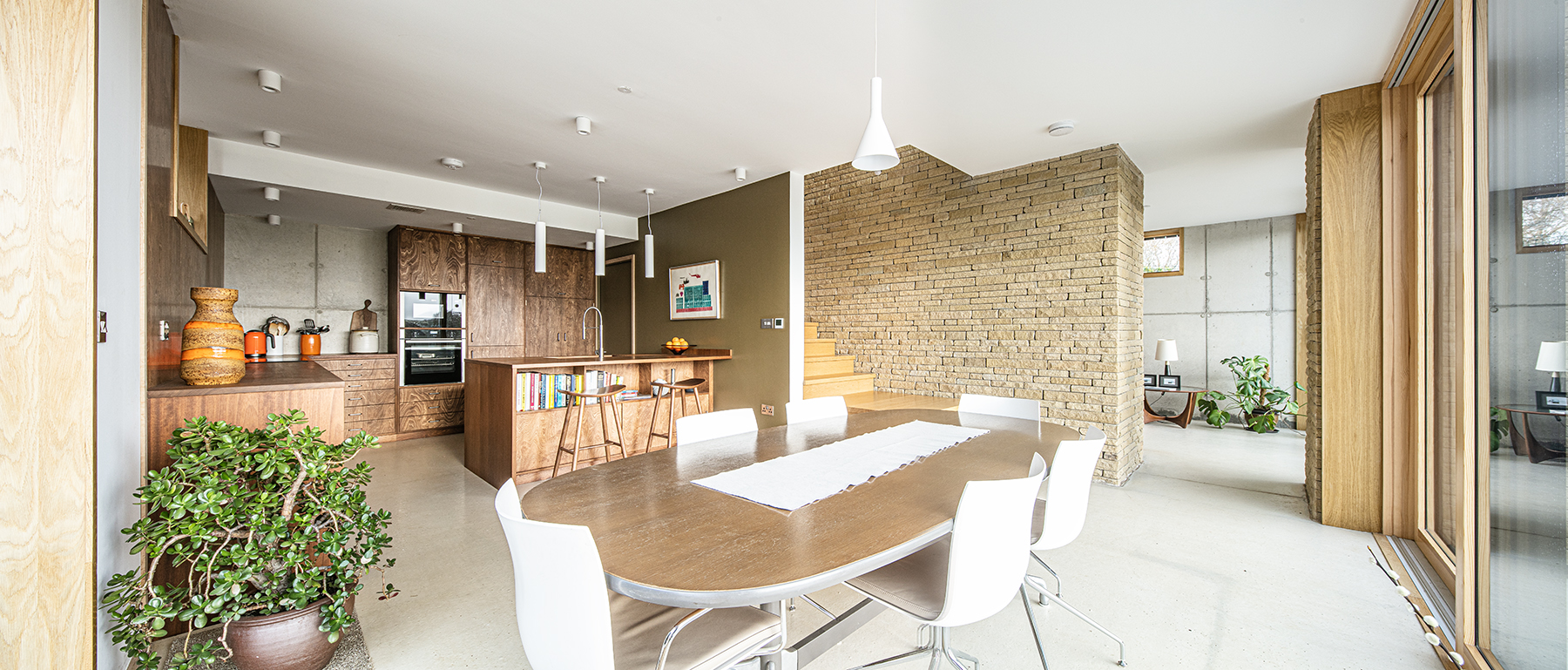
Minimising the Overheating Risk
There was a clear challenge with the large glazed south elevation of the mid-century inspired design to minimise heat demand and overheating risk. We designed the glazed areas with deep reveals to protect the home from the overheating risk presented by the exposed site.
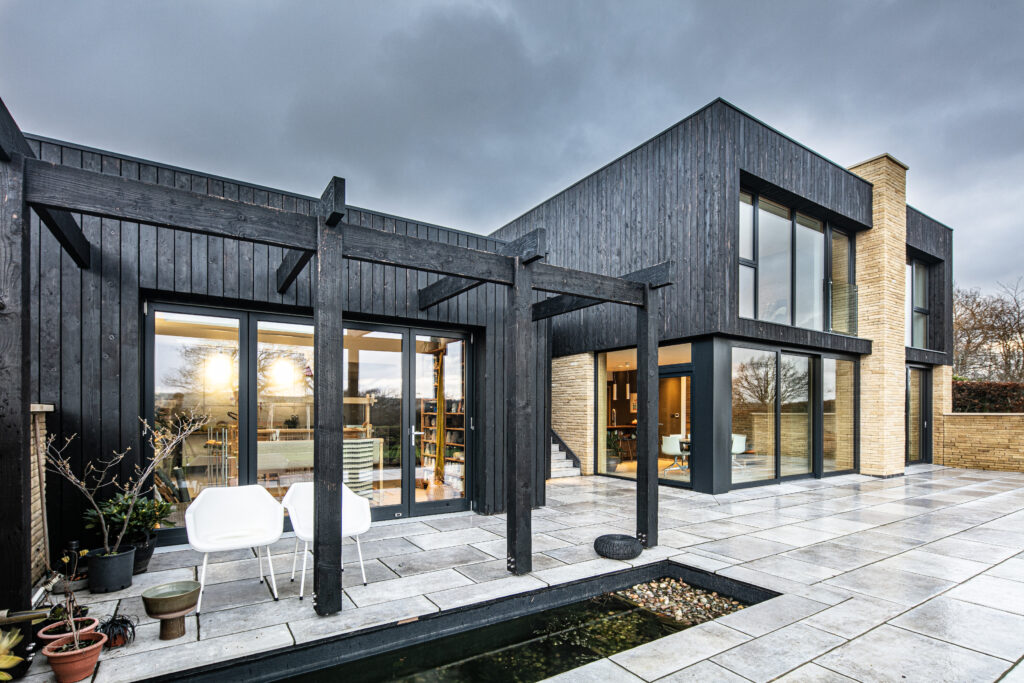
I am now settled into a beautiful home which performs to the highest of environmental standards.
Susi, client
Balancing sustainability with style
Susi challenged us with balancing high level architecture with a Passivhaus design. We achieved this by using our extensive knowledge of the Passivhaus Standard to make the architectural detail Passivhaus compliant. We worked closely with the Passivhaus certifier to ensure we met the stringent quality assurance demands of the standard.
Delivering the Passivhaus Standard
The air test achieved an air change of 0.54 ach. Compared to the 0.6 ach required by the meet the Passivhaus Standard. This means the home is 20 times less draughty than a typical new build. Regular site visits and coordination with the contractor were essential to iron out the tricky details that were required to optimise the homes performance. As a result, the home has minimal energy demand, year round comfort and plenty of health benefits. This will help Susi stay cool on even the hottest summers day and keep her energy bills to a minimum.
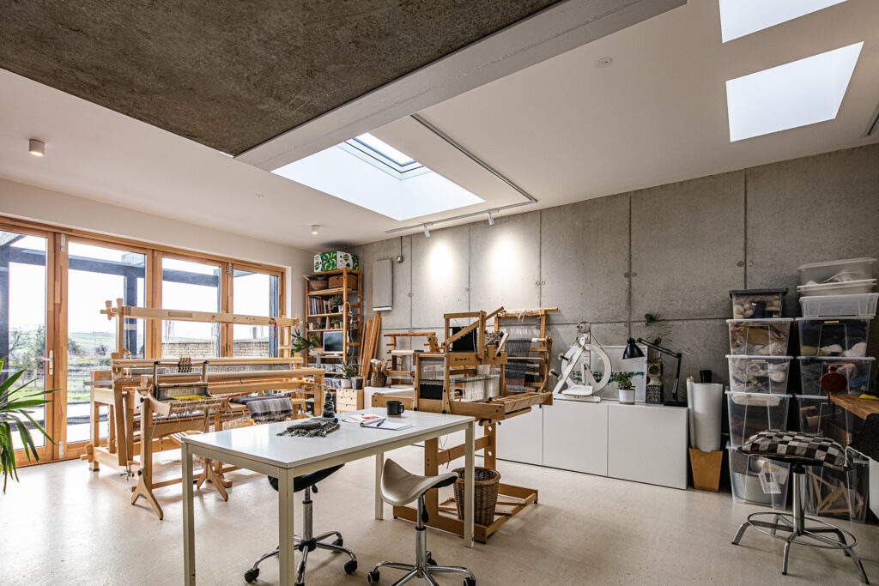
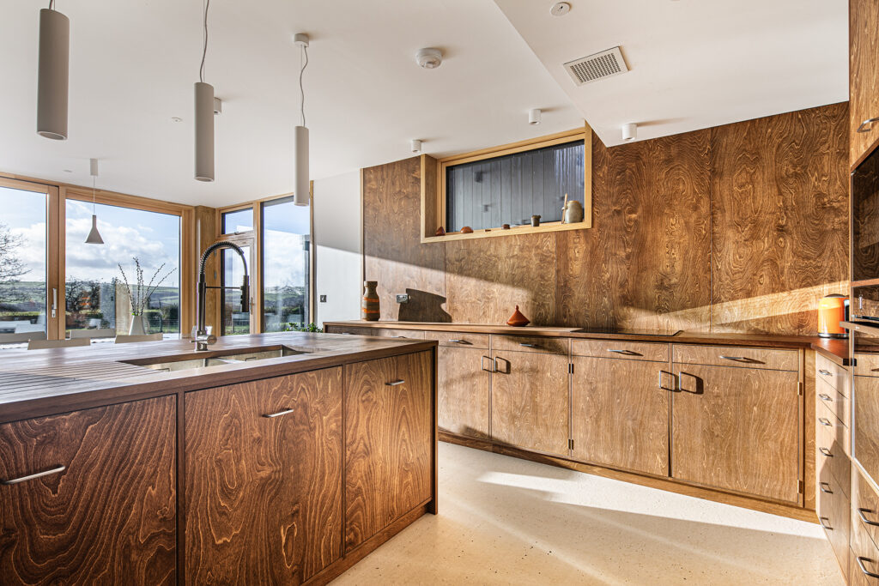
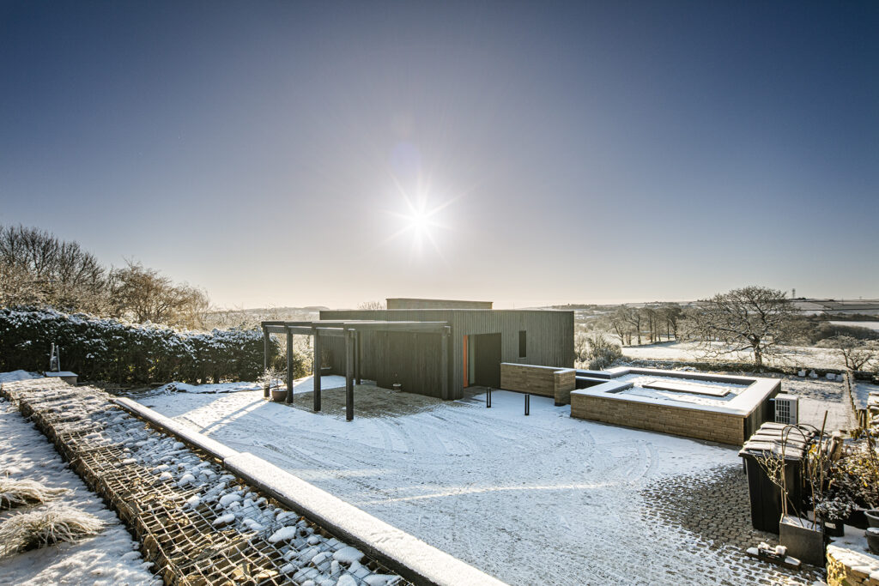
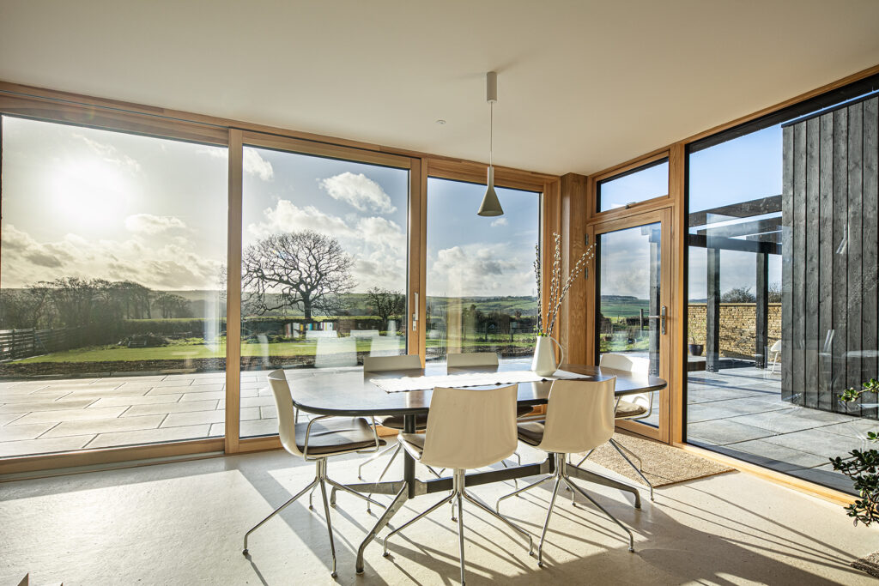
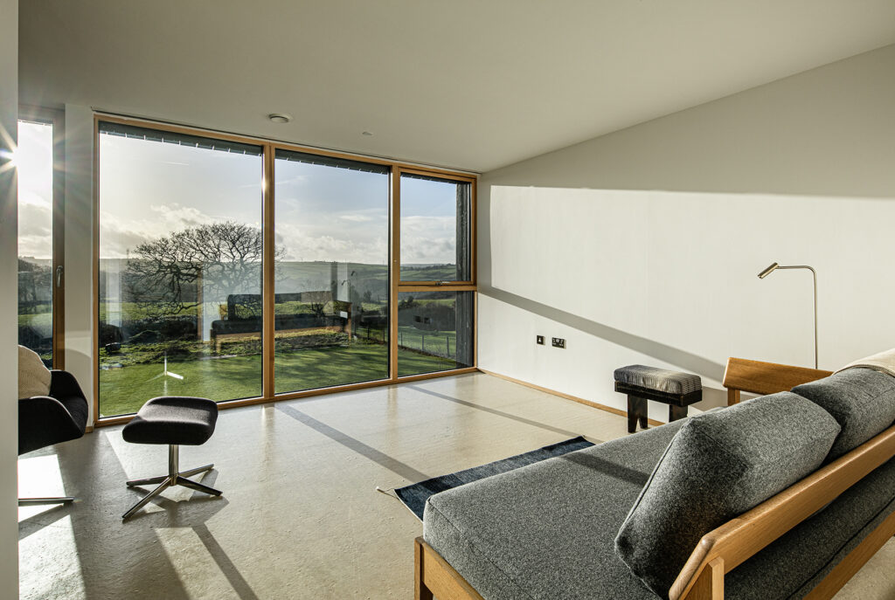
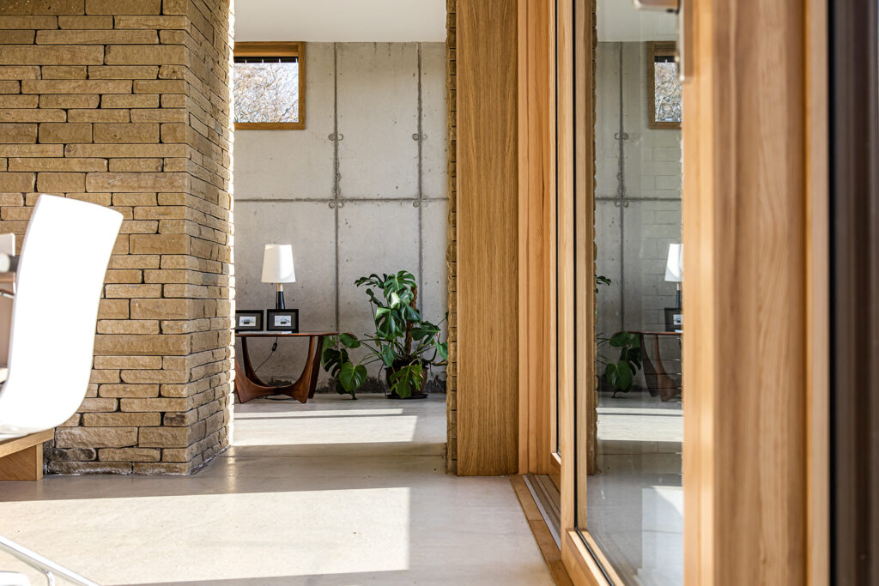
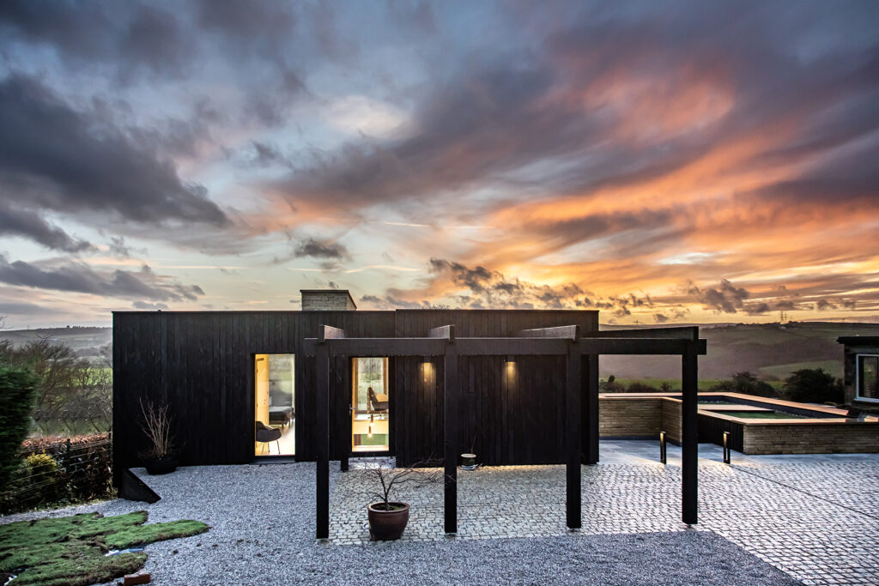
Dreams of building your own Passivhaus?
Our team of Passivhaus experts can help you realise your dream home. Discover our Passivhaus approach
