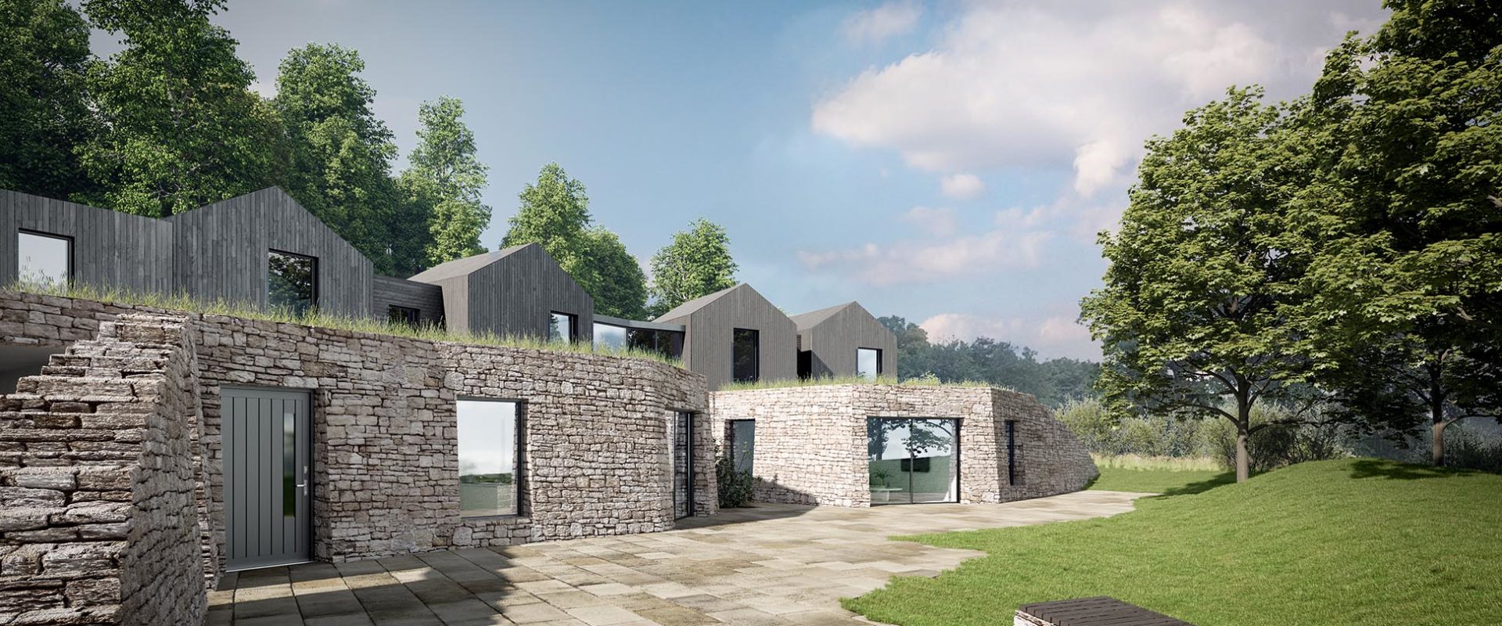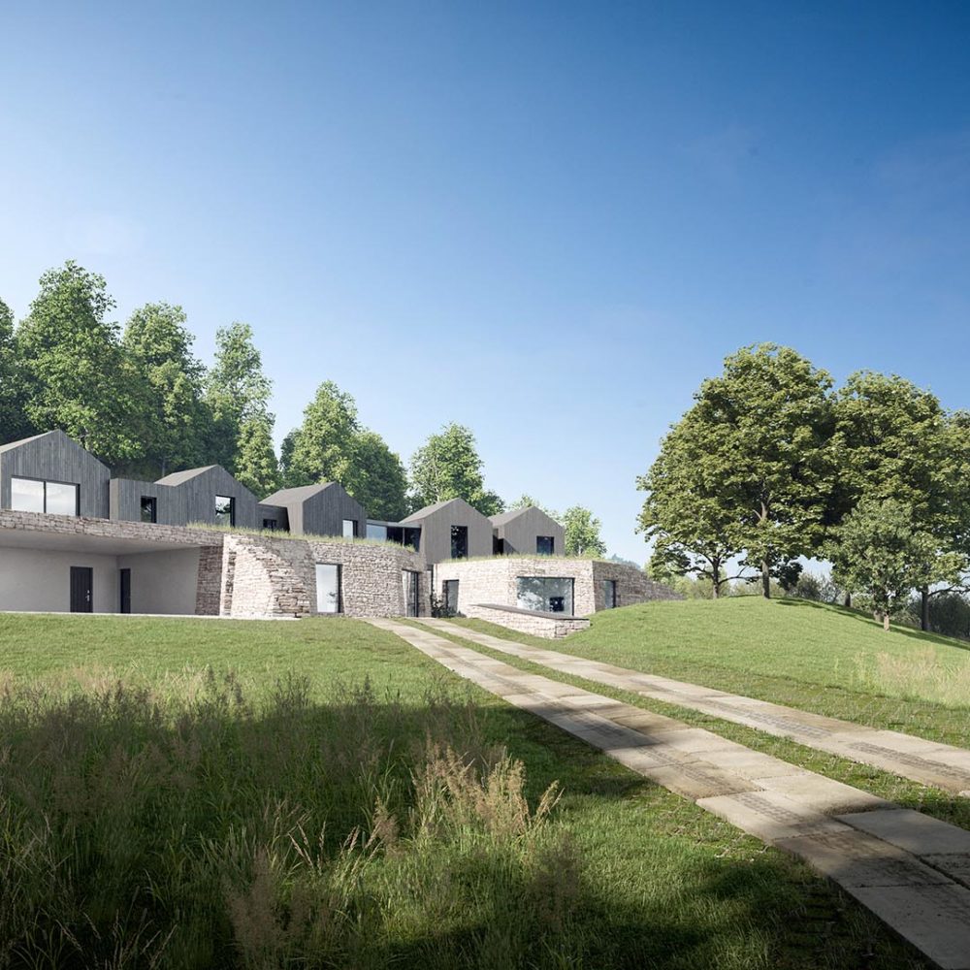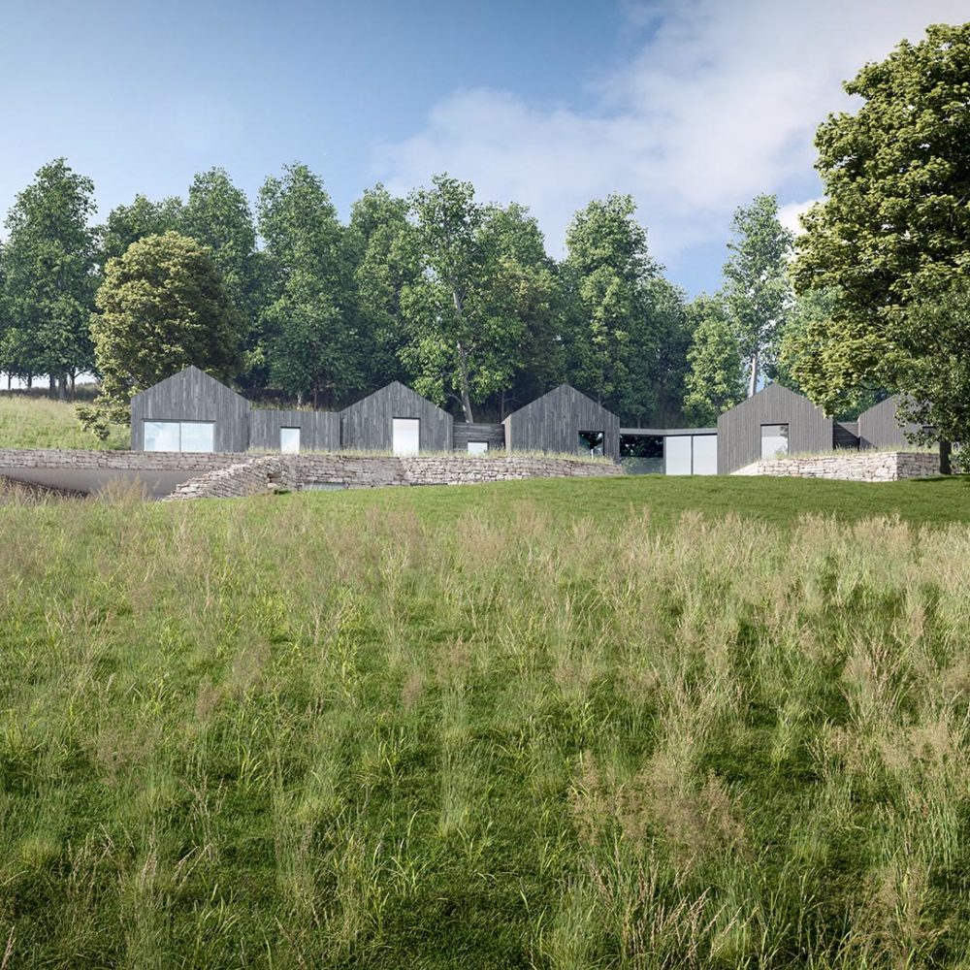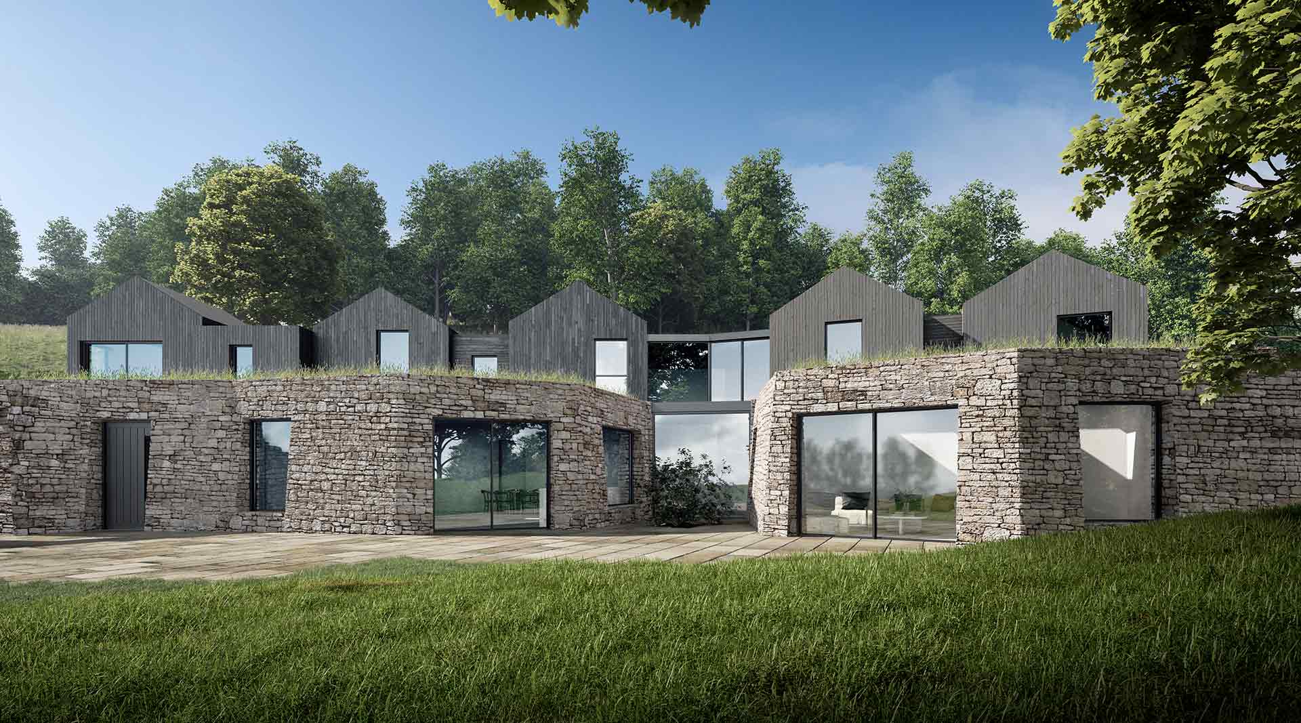We’re working with a family to create their Passivhaus dream home in the green belt.
Stephen and Aine had owned the plot of land with a steep slope in Ramsbottom for over a decade before they set out to create their forever home. We gladly took on the challenge to design a light and spacious Paragraph 84 home that would accommodate their growing family.
We started by basing the design on Passivhaus principles. Although not integral to the Paragraph 84 process, our priority was to design a distinctive energy-efficient home.

Achieving planning permission for this home on the first attempt is the result of a collaborative design process
Working closely with the clients, Maybern Planning & Development and TPM Landscape we have produced a design incorporating many of their wish-list elements, including four spacious bedrooms and great connectivity to the outdoors.
To mirror the buildings from nearby small-holdings, the first floor is made of a set of ‘sheds’, varying in form and roof pitch creating a broken and complex roofline and framing picturesque views.
The simplicity of the shed forms set against the base of the rough stone makes it feel as though it belongs in the landscape.


With planning permission achieved on the first submission, which is no easy feat for Paragraph 84, we’re looking forward to supporting Stephen and Aine through the next phase of the project to begin construction.
Press
