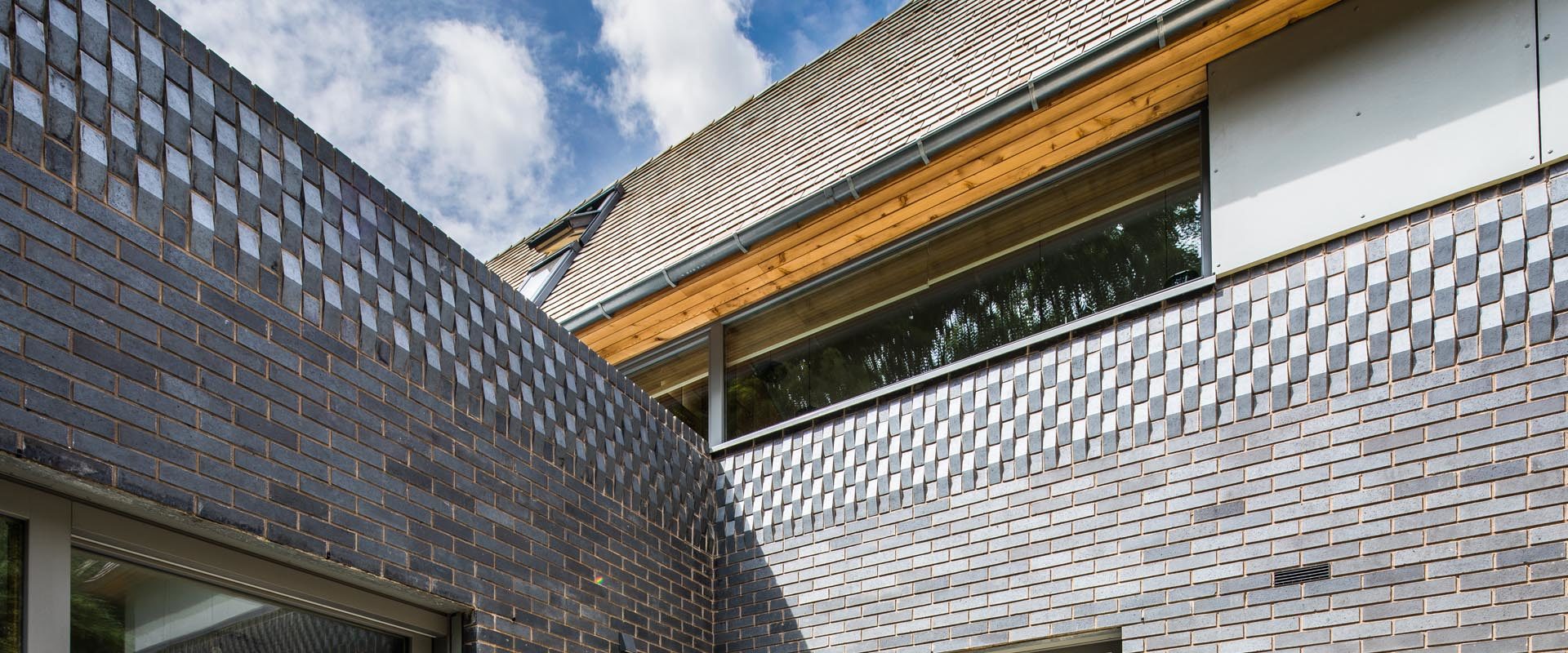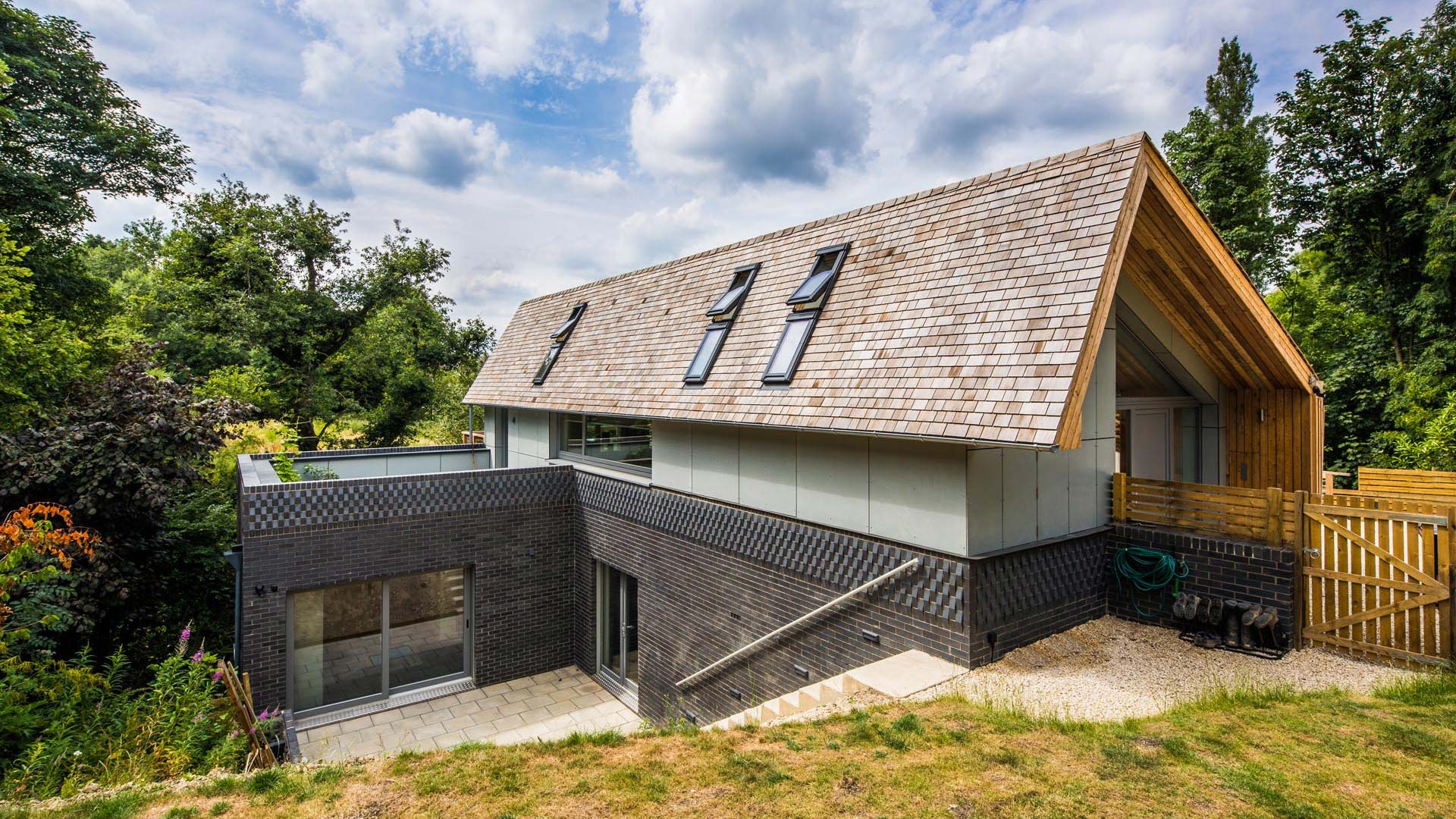A new build on a difficult plot
Jo and Gail asked us to design them a warm, light-filled, new-build home to downsize to in the steeply sloping garden of their existing house.
We supported Jo and Gail through all stages of the project. From the design, helping them to appoint a contractor, and then during construction, until everything was ready for them to move in.
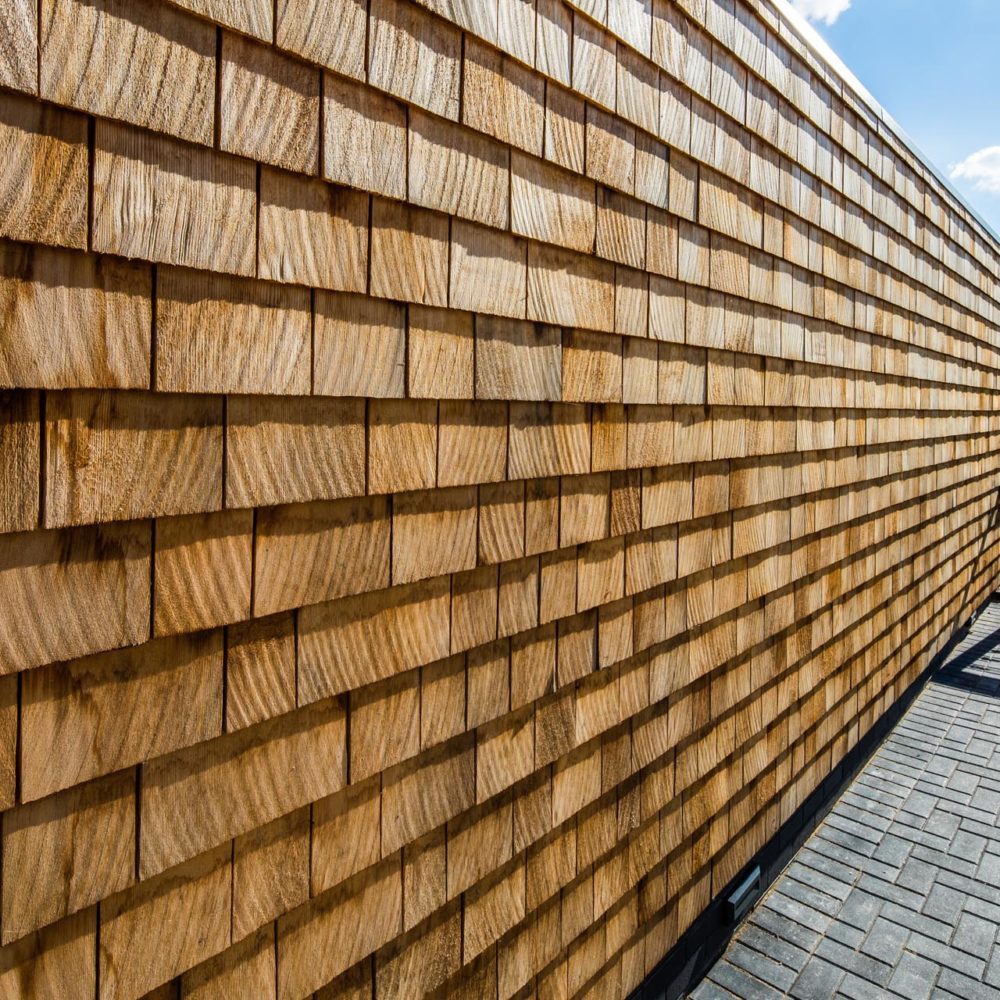
It’s just over 8 weeks since we moved into our new home, and we still can’t believe that we get to live here. It feels like we’ve moved to a new country rather than to the bottom of the garden!
Jo & Gail, Self-builders, Sheffield
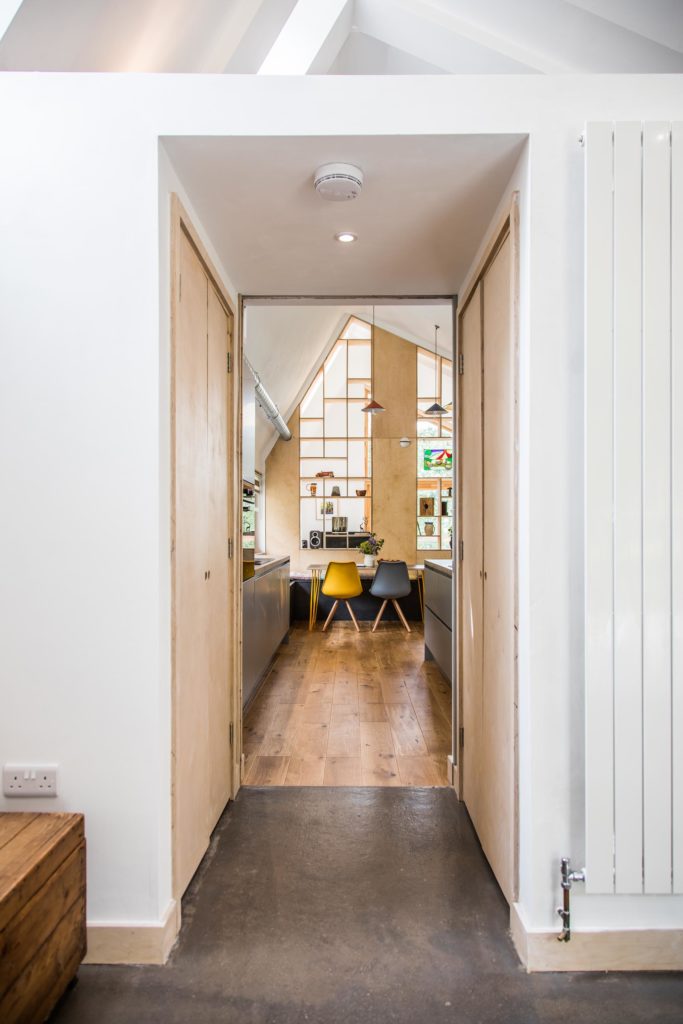
A home embedded in its surroundings
We carved a two-storey dwelling into their difficult plot whilst maximising the amazing views to the West, avoiding numerous mature trees or overlooking their existing property.
Their new home is accessed on the upper level. Here we have created a spacious, light-filled kitchen, living and dining space with fantastic views. This is clad in beautiful timber shingles which will soften with age and blend the house into its wooded surroundings.
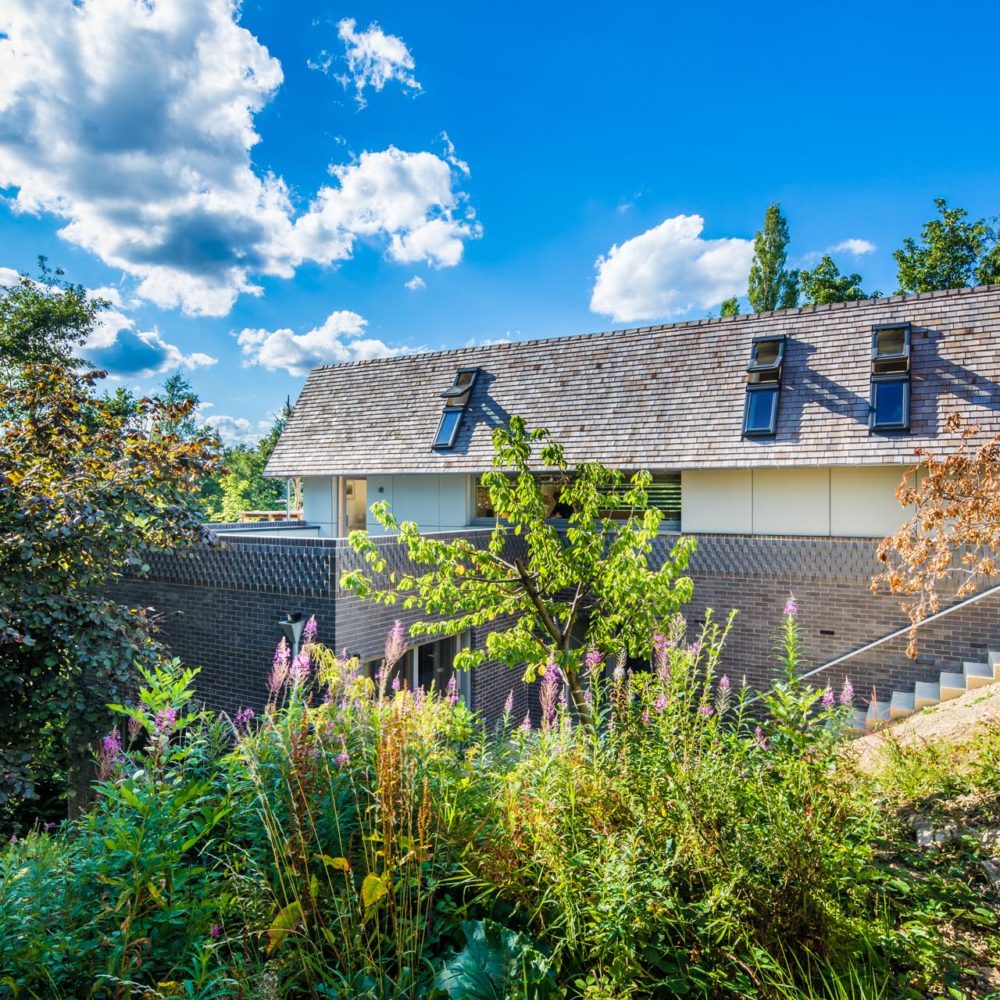
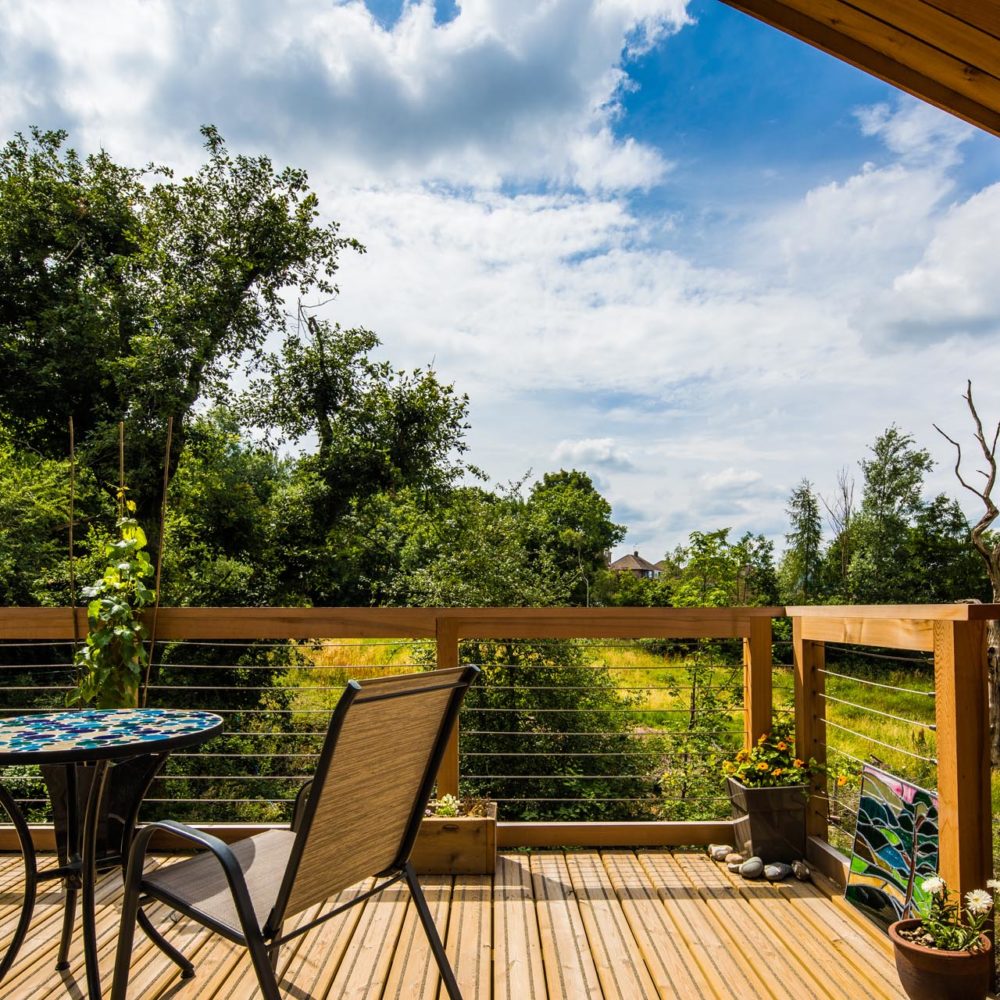
The lower floor houses the bedrooms and support spaces in a solid, dark masonry plinth. The bedrooms feel snug and softly lit which contrasts well with the bright, spacious upper floor.
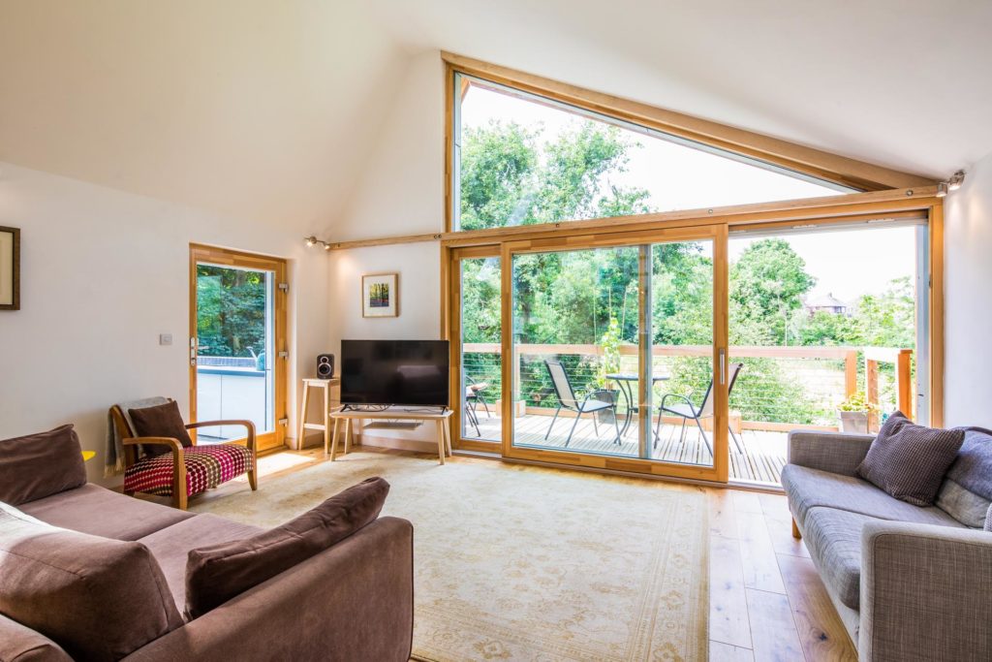
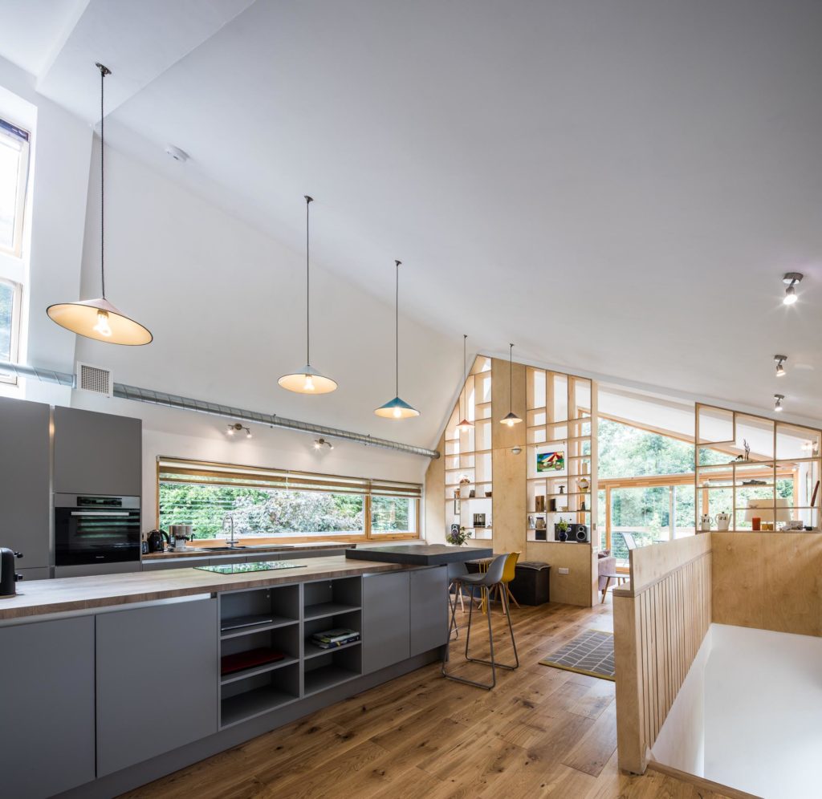
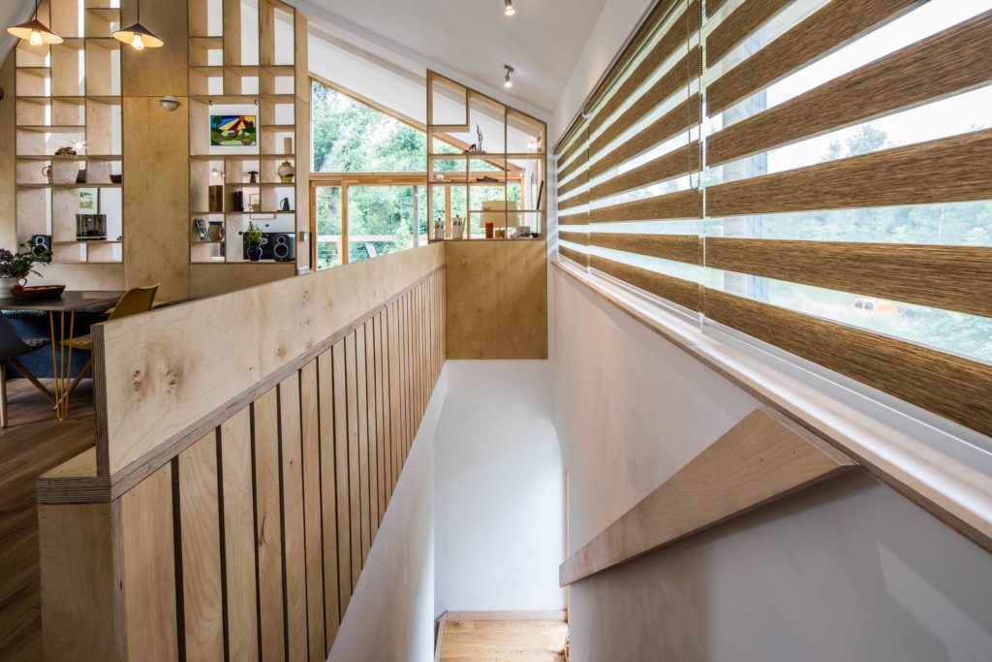
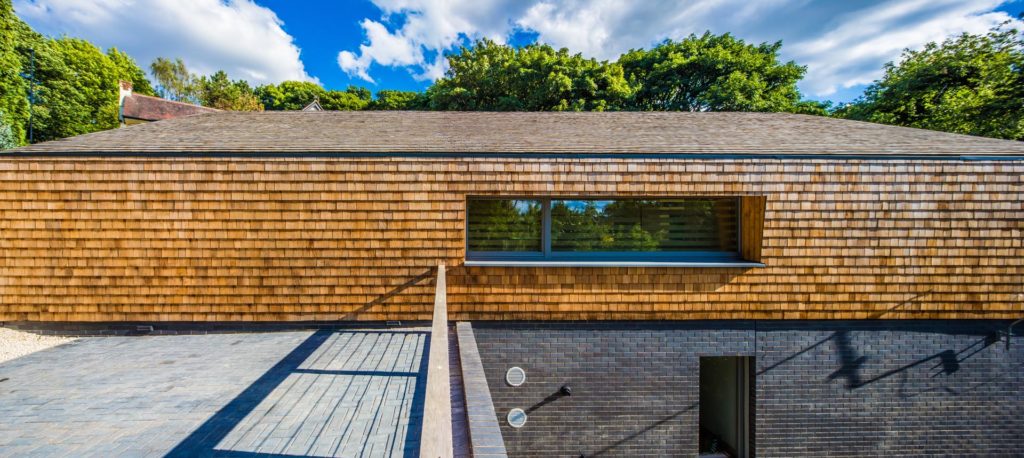
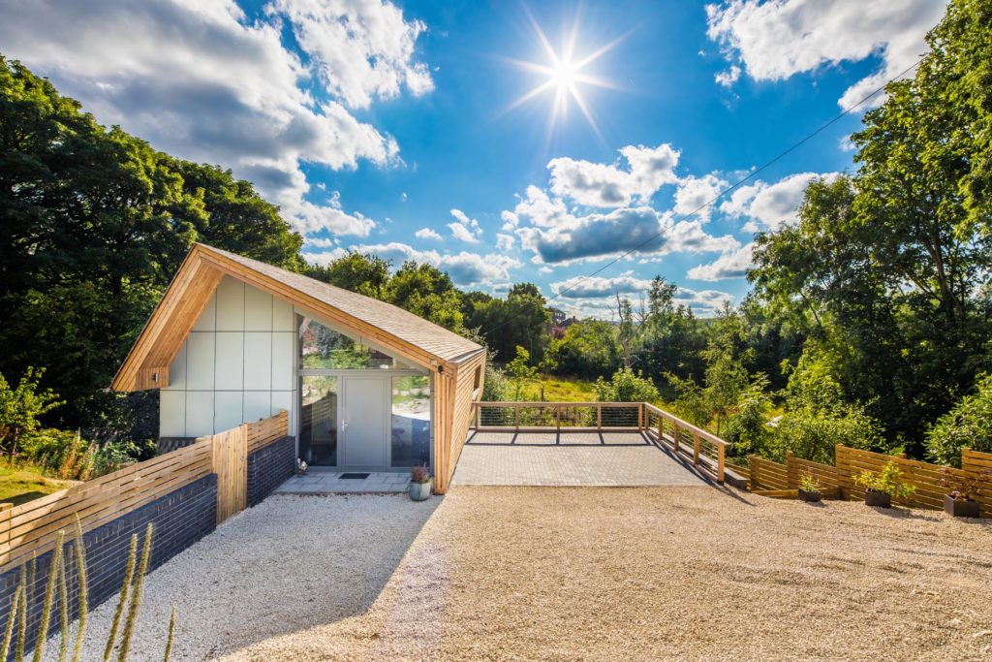
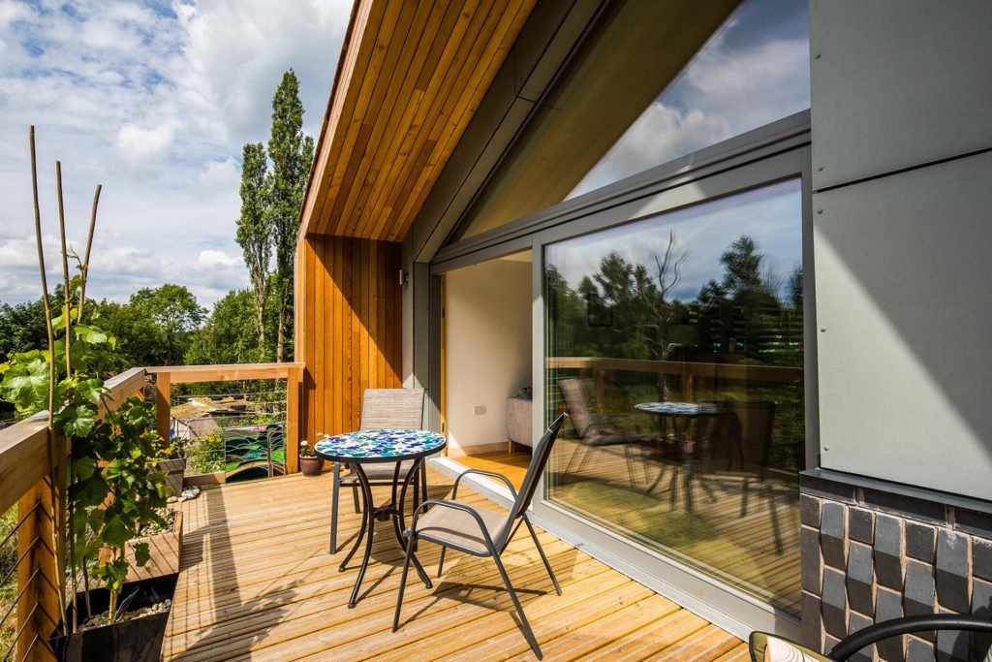
Our Planning Expertise
There had been four failed attempts to gain planning for the site previously. Our sensitively designed proposal was awarded planning on our first attempt. We designed the house to be extremely warm and comfortable to live in whilst using very little energy compared to a typical new-build house.
Awards & Press
- IStructE Yorkshire Region Awards 2018 – Best Small Project
- Sheffield Design Awards 2018 – Highly Commended
- Build It Awards 2018 – Best Timber Frame Home
- RIBA J
- Build-it Magazine
- Structural Timber Association
- Yorkshire Post
- Wood for Good
