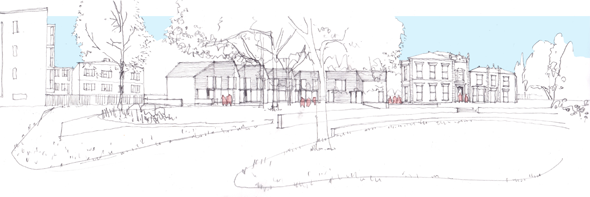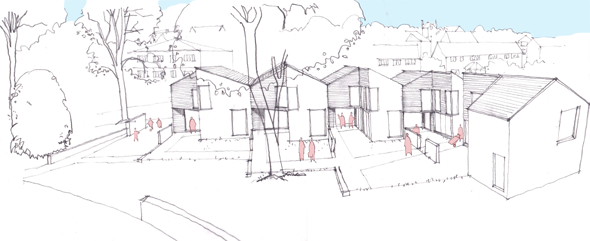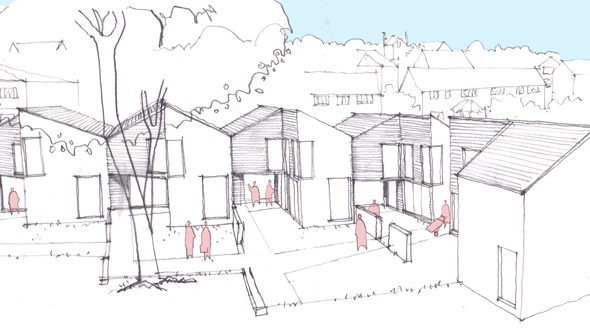
About two months ago Paul Testa Architecture was invited by the Shirle Hill Co-housing group in Sheffield to submit a proposal and fee for full Architectural services to turn the Shirle Hill site into a small co-housing community. Although our bid wasn’t successful, we’re still very pleased to have been invited and got some very positive feedback at interview. We think the project will be a real asset to the Nether Edge area of Sheffield and wish the group well in this exciting endeavor. Some information on the project and our bid:
Shirle Hill is a house dating from 1809 and sits in an acre of land. It is not listed but is in the Nether Edge conservation area. In the words of the Shirle Hill Group:
“The Shirle Hill group is currently 12 adults comprising 8 households. Our ages range from 53 to 67, with a wide range of working patterns. . It is an “intentional community”. It involves living together with more sharing and less use of the planet’s resources. Early thoughts on the sort of place we want include:-
To live together with the support and friendship of those who believe our lives are enriched through cooperative living with larger groups (including those beyond the project), who want to reduce our negative impact on the planet and promote a stimulating environment creatively, practically, intellectually and with humour.
Establish Shirle Hill as one conceptual project, not a grouping of several parts. Share responsibility for the whole site. Design to maximise interactions.
Seek to reduce the carbon impact of our homes and support residents reducing impact of lifestyle where they wish to do so.
Have communal space indoors and outdoors for use by residents, their families and friends and by other people by negotiation with the group. Support the creativity of the group in whatever ways possible, e.g. by flexible use of the communal space.
Cook and eat together regularly and share social time together.
Work to maintain and develop the property where possible will be undertaken by residents.
Difficulties will be discussed to reach solutions that respond to both individual needs and the well-being of the whole project. In the main, there should be as much flexibility and tolerance as the group can manage.
If individuals should become incapacitated in some way we would hope that it would be possible to remain living on the site but relocate/swap, to a more accessible unit.”
The idea is to convert the existing house into 4 dwellings and some ground floor shared accommodation for shared meals, workshops etc and to build 4 or 5 new houses on the site to a very high standard in terms of energy performance and comfort and “Lifetime Homes”.
The Team:
Paul Testa Architecture asked two other practices to join us on the project so that we could offer specialist services tailored to the complex brief:
Bureau – Design + Research: BDR would bring to the project a proven track record in community consultation and group briefing. Leo Care, the director of BDR, also has a significant involvement in the Open House co-housing project to the north of Sheffield and brings the depth of knowledge that comes with this project.
Walker Cunnington Architects: John-Paul Walker is now a partner of Walker Cunnington Architects (WCA). We have worked together on various historic and listed building projects and he seemed the ideal match for the historic elements of this project.
We put together what we feel is an excellent team and made a thoughtful initial proposal to the complex brief. The design approach and outline proposal that we put forward is outlined below:
The Proposal:
The approach to the site:
A Cohousing project brings together a group of like minded families and individuals and aims to create a strong community with a spirit if cooperation and collaboration. The arrangement of the site and the making of the place needs to enable and encourage this sense of belonging that will make the Shirle Hill community thrive.
The orientation of the buildings on the site and the arrangement of shared and semi-private outside spaces focus on the heart green spaces in the middle of the site, whilst giving a layering of thresholds before residents reach their front door. This provides numerous opportunities to bump into neighbours and to take part in shared activities whilst providing much needed private space for each family. The terrace off the dining room in the existing house could become the focus for outside events and meals and will provide a sunny, sheltered space for the community to gather.
The new housing forms a protective flank to the western boundary dealing with this less than attractive edge condition. Our desire to line this boundary fairly closely has been modified by the need to give good solar access to the new houses and gives the added benefit of sheltered rear private gardens and communal growing space with good daylight and sunshine. The houses would be essentially single aspect, making the most of South and East passive solar gain and negating the need for large areas of glazing to the West and North where they could introduce issues of overlooking.
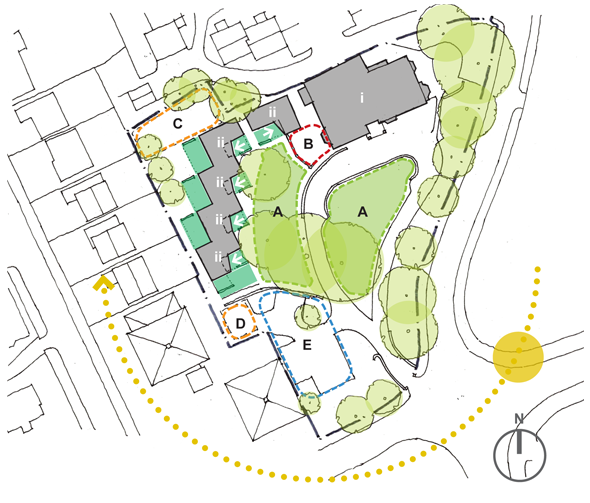
the approach to the site diagram
Key:
i: Existing house – is converted to provide 4 new appartments and shared commual eating and social facilities.
ii: New house – each new 3 bed house has a small private garden to front and back, creating a buffer space with public areas.
A: Heart Space – the existing lawn at the front of the existing house is augmented by a large green in front of the new wing of houses. This forms a new ‘village’ green at the heart of the site around which the community is focused. Boundary planting is augmented to increase the sense of enclosure.
B: Communal Terrace – a new communal terrace is sited at the junction between the old house and the new heart space. This is situated to make the most of late afternoon / early evening sun to provide a place for communal external dining and other social events.
C: Growing Space – a communal growing space is sited in a sheltered edge of the site providing a maximum potential for planting in sunny and shaded conditions.
D: A communal compost area is designed to take material from houses and across the site for re-use in the growing space.
E: Car Parking – is kept to the edge of the site to maximise the area available to the heart space. It also makes use of the area of site overshadowed by the adjacent block of flats. The former access loop is reatianed to keep the ‘grand’ entrance sequence whilst providing access to the main house.
Low carbon design methodology:
Through the briefing process we will discuss whether the Passivhaus standard is appropriate to the co-housing group; to their aspirations and to the way they want to live. Whether or not the actual standard is appropriate, we would still approach the low energy and comfort issues of the project using the Passivhaus design approach and methodology. This is an incredibly rigorous approach that allows an accurate prediction of the likely energy use and thermal comfort of the buildings. It can be used to assess the impact of building form, geometry and orientation decisions as well as those on windows, shading and construction. The requirements of the methodology are set out in relation to the RIBA plan of work on page 22-23.
If Passivhaus is decided to be too onerous for this project then we would explore other targets with the group and this would include AECB Silver which follows the same methodology and, whilst being less stringent, still delivers hugely better performance than building to current regulations. The fundamental premise of good, low energy, high comfort design is to get the building fabric right (simple geometry and optimised orientation, super insulation, good air-tightness, high performance windows, good winter passive solar gain coupled with thermal mass, and effective ventilation) before bolt on green measures such as renewables should be considered.
The new dwellings:
The houses proposed as a starting point for the briefing process and discussion are, in essence, single aspect, L shaped plans that, within the restrictions of the site, give optimum winter solar gain from the South and East whilst minimising overlooking to the West and North. The L shaped plan allows each dwelling to shelter an area of semi-private space; a threshold from the shared courtyard into the private homes. The living rooms engage with the shared territory and overlook the semi-private garden, whilst the kitchens overlook the sheltered front door. A slight cant in the first floor plan creates this shelter to the front door; a spot where you can put down your shopping and find your keys in the relative dry.
The overlooking issue, from the group’s feedback on the site visit, and from the planning feedback you received is clearly the biggest in terms of planning. By making the houses single aspect with minimal windows to rear facing bathrooms, the problem is minimised.
Without undertaking more detailed briefing and design appraisal, the group’s proposal appears to be a logical one and conveniently locates the shared space where it can engage with the new heart space that connects the new dwellings.
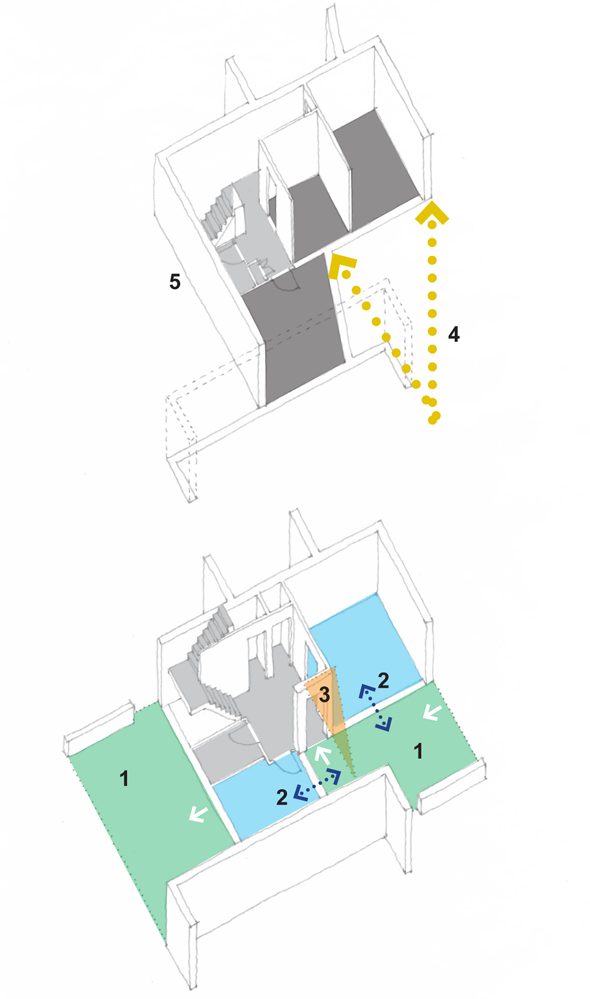
Key:
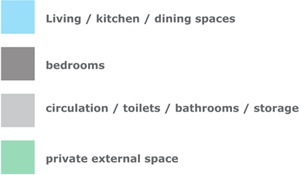
- private external spaces – these semi-enclosed private gardens provide a transition between shared outside space and the individual dwellings. the front garden gives access to the front door and the rear is accessed from the kitchen.
- overlooking the house entrance – the living room faces onto the private garden and onto the shared outdoor space giving this transition space passive security that is augmented by the kitchen’s relationship to the front door.
- sheltered entrance – the canted wall to the master bedroom makes the space more generous and provides shelter to the front door below.
- passive solar gain – the arrangement of the dwellings allows the main living and bedroom elevations to make the best use of winter solar gain throughout the morning.
- primarily single aspect – all the bedrooms and living spaces face towards the communal heart space dealing with the issue of overlooking to the North and West.
