We recently shared an update of projects on site, so for our latest update we thought it would be good to go back to the drawing board and show five projects that have recently received planning approval.
Hunshelf Park, Stocksbridge
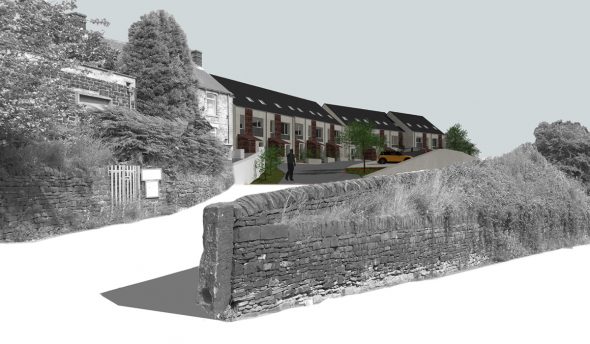
Overview
Since 2015, we have been working on a small housing development for Our Green Homes to challenge what housing can and should be. With a target to deliver Passivhaus certified performance, on-site renewables, customisation and low impact design we’re aiming to demonstrate that it doesn’t have to be business as usual for housing.
Next steps
Following planning permission in January, we are now working with the client on the early stages of construction information to get the project started on site before the end of the year.
Catmose Park, Oakham
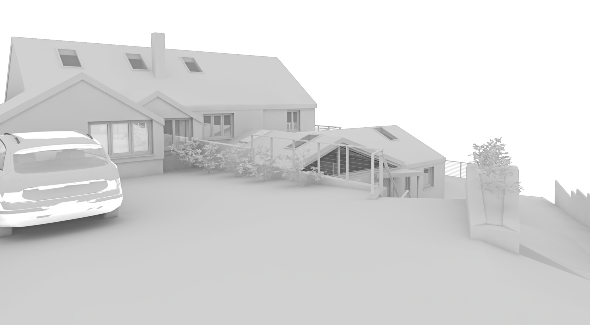
Overview
Situated in a conservation area, this bungalow had already been significantly extended [with the addition of a lower ground floor] before we were appointed to reconfigure the space, which was confusing and poorly designed.
We designed a small extension to the front of the house. We also repositioned the main entrance at the lower ground floor so you enter straight into the kitchen. The extension is split into two smaller elements to minimise its bulk and reduce its impact on neighbours.
We have also improved several external aspects; adding new stairs and landscaping that lead guests down the garden and lower ground floor. We’re also re-rendering the property and improving the eaves detailing to tie together the disparate elements and transform the ugly house into a home our client can be proud of.
Next steps
The extension has just started on site following the production of a detailed set of construction drawings. We’re now conducting regular site visits to help the project run smoothly and to help the client and his builder complete the project to a high standard.
Long Cottage, Chesterfield
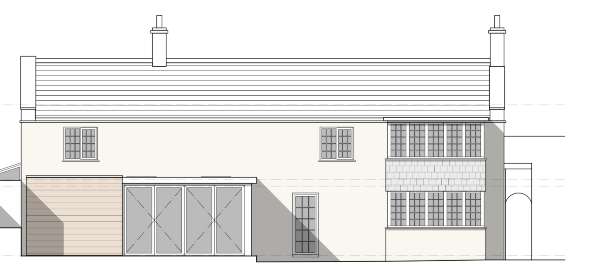
Overview
The overall aim of this project is to enable our clients to connect their home [a listed building in a conservation area] to and make better use of their garden. The garden level is around 1m higher than the ground floor, meaning the clients can’t use it as much as they would like to.
The addition of a new garden room extension, with folding sliding doors that will lead out onto a new patio space, will mean the clients can finally enjoy their garden. We will also replace the existing garage and move it further back so that the clients will have more space to park their cars and access the garden from the side of the house.
Next steps
After working closely with a conservation officer to deliver an approved design, we’re currently working with the clients to appoint a contractor to start construction.
Walkley Road, Sheffield
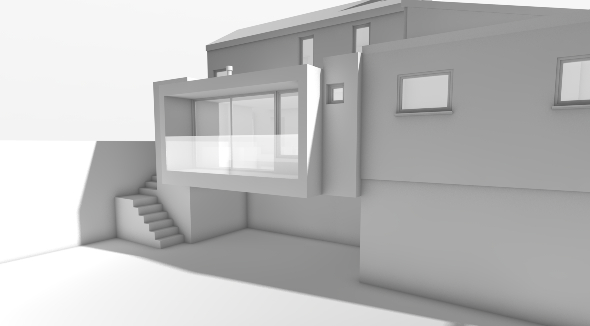
Overview
We have been working closely with the client to expand their narrow end of terraced house. The intention is to open up rooms and add a rear extension to accommodate flexible spaces for entertaining guests.
Another important aspect of the project is to enable the client to have elderly relatives to stay. We designed a bedroom, snug and shower room that is easily accessible on the ground floor.
Next steps
After obtaining planning permission quite smoothly, we are now preparing for tender and look forward to starting on site soon.
The Last House, Teversal
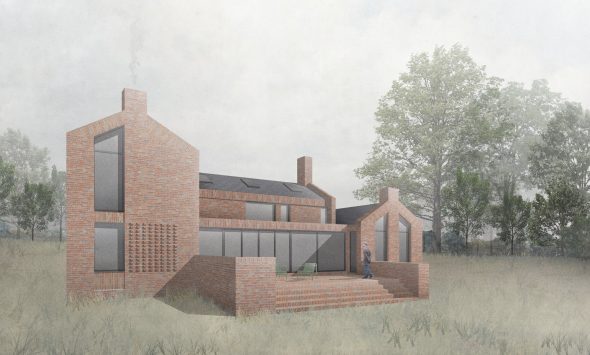
Overview
Taking inspiration from the historic setting, the Last House is a new build family home situated in Nottinghamshire.
Our design comprises of two wings that envelop a large open plan, double height kitchen, living and dining area. We wanted it to be a layout that reflected our clients’ lifestyle and is perfect for modern family living.
Gaining planning permission on the first attempt is a testament to the sensitive design and collaborative approach we took. It was very much a team effort working closely with the clients, local planning officers and a heritage consultant.
Next steps
This is a self-build project and we have produced detailed construction information so that the clients can build the house as quickly as possible.






