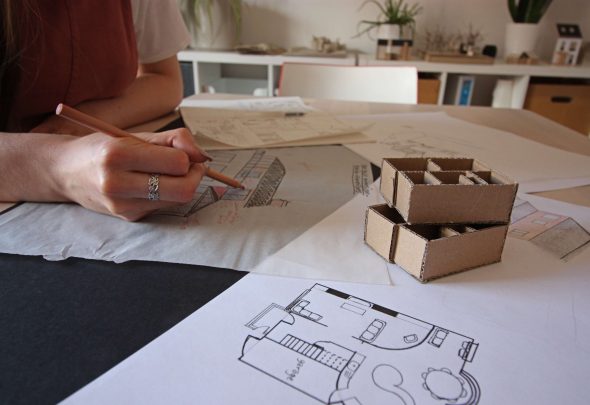Sophie, a student from Meadowhead School in Sheffield, recently joined us for work experience. It was wonderful to have Sophie as part of the team for a week. She really impressed us with the design of her own architecture project, and she clearly has a bright future ahead of her.
I wanted to work at an architect’s practice as I liked the idea of a job which could combine creativity and design with elements of something more complex.
I applied to Paul Testa Architecture as I liked the values of the company; specifically how sustainability was a big focus within all their work.
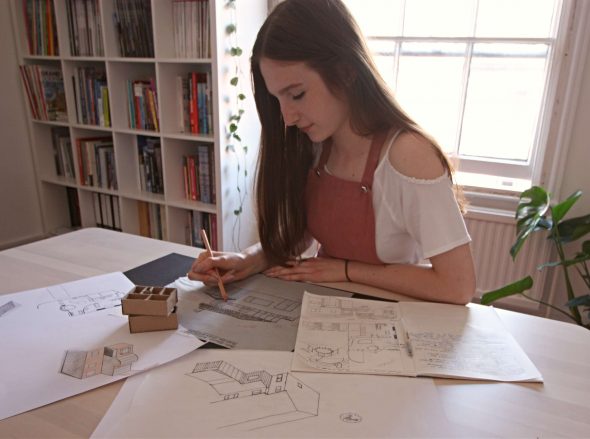
Sophie putting the finishing touches to the designs of her own home renovation
I have thoroughly enjoyed the experience.
It was a good insight into architecture and the world of work in general. I didn’t realise how an architect was responsible for so much during designing a building
I have learnt a lot about what an architect actually does, and how they’re responsible for far more than just the appearance of a building.
There were some surprises along the way.
I didn’t realise how an architect was responsible for much more than beyond just the appearance of a building. It is much more complex and involved than I had originally thought it to be, and this has actually made me more interested in architecture as a possible future career.
I enjoyed helping the team with their projects.
I helped out on Jess’ residential project. This involved drawing out a few different ideas for the floor plan of the downstairs of the house and experimented with where extensions could be built and how they could be used. I also drew up in 3D one of the ideas that Jess had done and already presented to the client, to get an idea of what the house would look like and what materials could be used on the exterior.
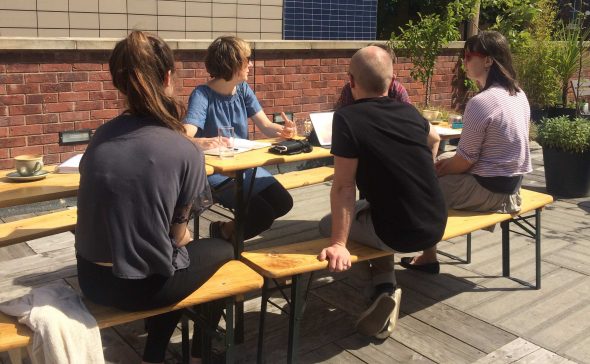
Sophie joined the PTA team meeting
A highlight was being given my own project to work on.
I enjoyed working on my home renovation. It was interesting to think about the space at home and how it’s used, and so what I would change about the extensions we currently have if I had the opportunity to redesign them all myself.
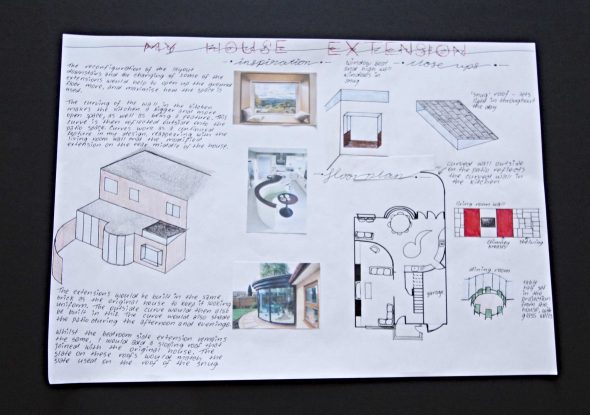
Sophie’s design details and inspiration
I decided to reconfigure the downstairs layout and redesign the existing rear extension.
I knocked through part of the garage which made the kitchen much bigger which is important for us as the kitchen is quite a busy space. This also allowed for a curved wall, which is then used as a theme throughout the rest of the design. The curve outside the house of the patio wall reflects this curve in the kitchen wall, and the living room is also curved to create a more cosy and quiet area in the corner of it.
In the centre of the rear of the house, I created an extension which protrudes out into the garden. The curved glass walls allow the dining table to be slightly set into the garden, allowing you to feel as if you are more outside.
The window seat in the ‘snug’ area to the side of the kitchen allows you to connect more with the garden. The high windows set below a sloping roof allow more light in throughout the day, but less than the current conservatory roof which can make the room far too hot!
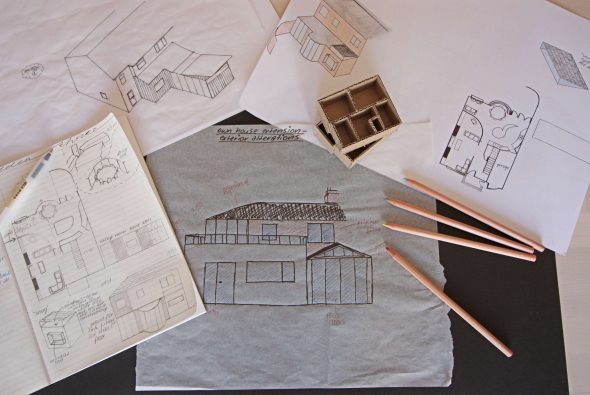
Sophie’s sketches and the 3D model she created of her home
