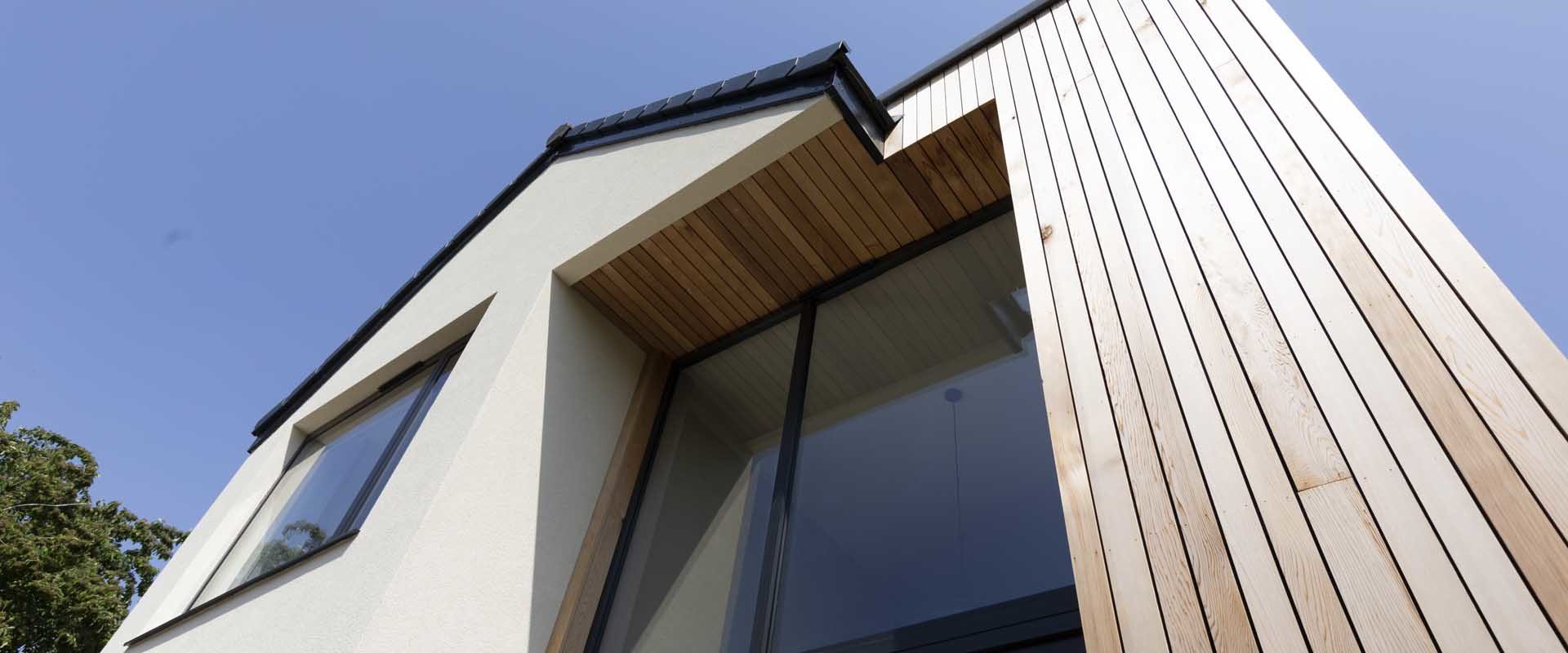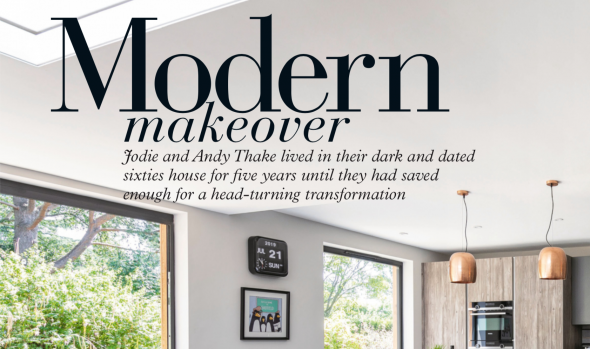The project, to transform a dated house into a modern, family-friendly home, was managed by Project Architect Julie Maxwell and constructed by Terry Huggett Developments.
Here’s a ‘before’ photo to set the scene.
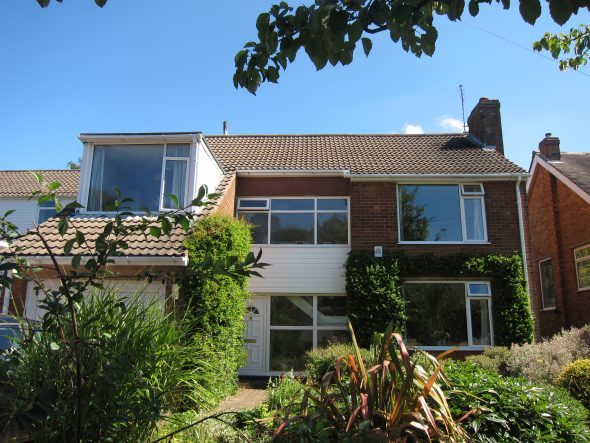
The double-storey atrium fills the house with light and adds plenty of curb appeal. “People drive past and slow down to take a second look”, says Jodie.
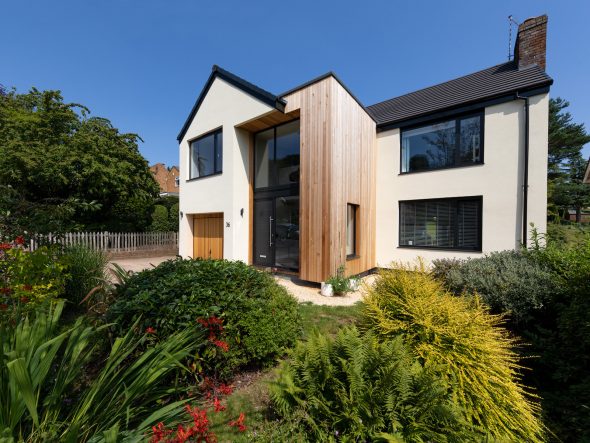
Not only is the timber cladding visually striking, but it’s also an environmentally friendly option. We chose cedar for its durability and resistance to weathering.
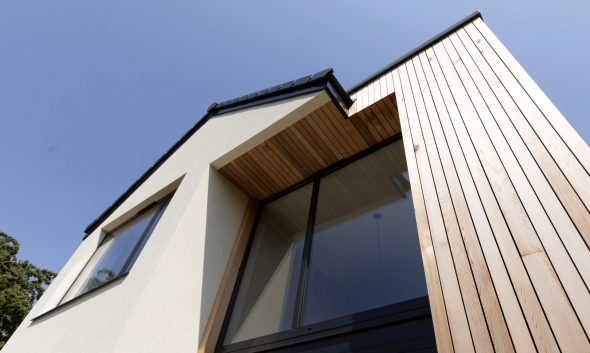
We enjoyed seeing how Jodie & Andy developed the interior design throughout the project. The grey palette used in the entrance hallway continues throughout the rest of the house.
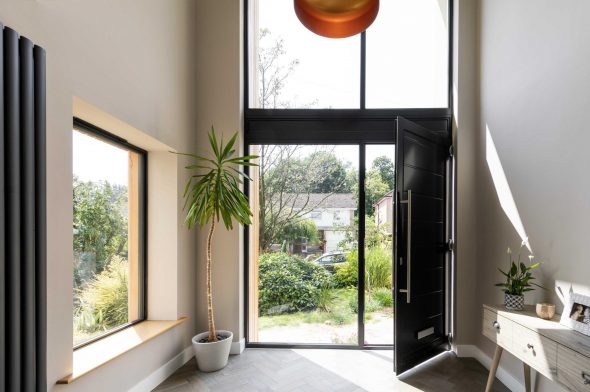
We added an extension to create a spacious, open-plan kitchen and dining area. The heart of the home!
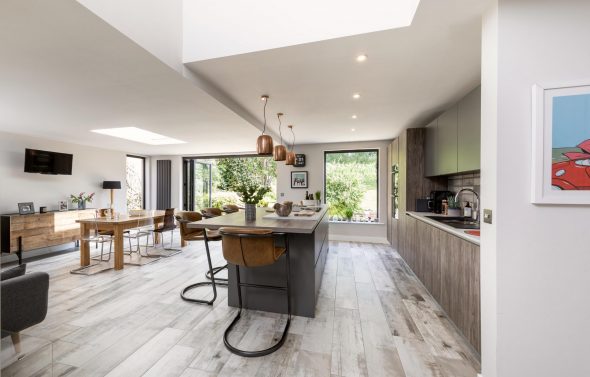
Large windows and bifold doors connect to the stunning garden, which is what originally attracted Jodie & Andy to the property. “The boys went to play in the garden and they loved it,” says Jodie.
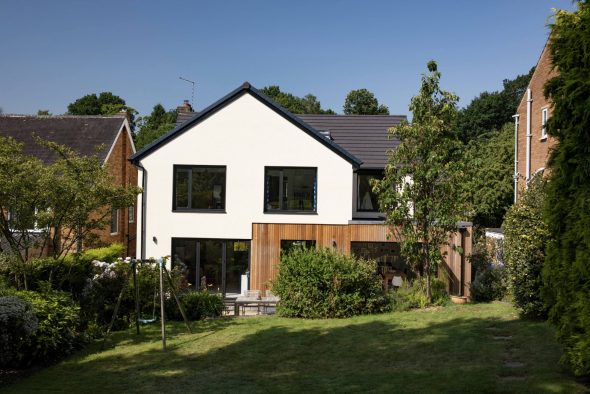
As with any project, there were a few challenges along the way, but overall things ran smoothly and we’re so happy to see Jodie and Andy settled in their dream home.
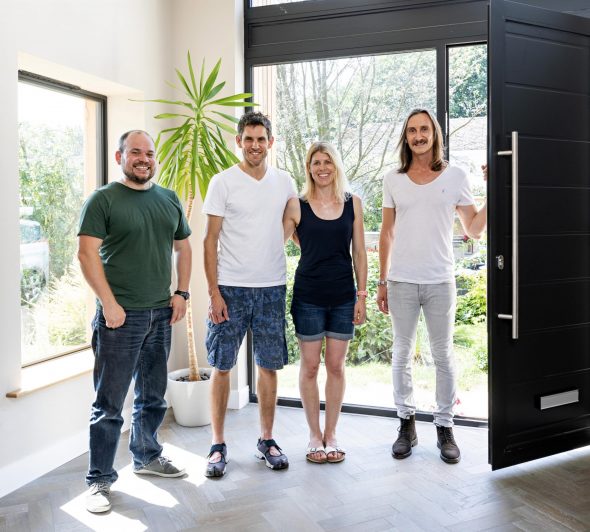
Images: Jeremy Phillips
