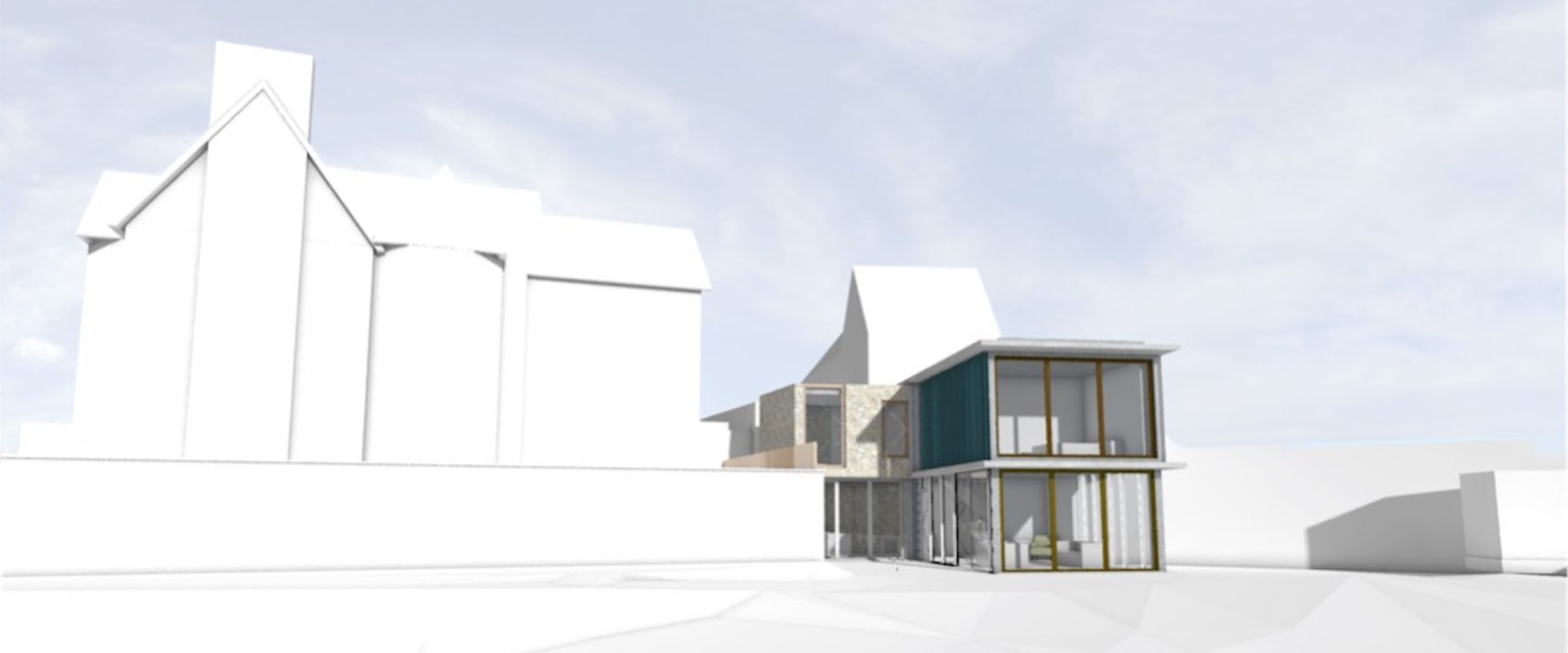Matt, Barbara & Mike approached us to help them design a replacement to the dated annex which was attached to Barbara and Mike’s home. Matt was hoping to move closer to his parents but was able to find a suitable home for him and his family nearby.
The annex was a true “granny annex”. Whilst it had served it purpose well in the past it wasn’t suitable for modern family life. It was also extremely unsympathetic to its host building: A Victorian villa which was an important part of the surrounding Conservation Area.
Matt asked us to design a replacement for the dated annex which attached to his parent’s Victorian villa. This would become a new home for Matt and his family whilst also allowing him to provide support to his parents in their retirement.
Inspired by Matt’s love of modernist design and the local Conservation Area, we developed a modern design with plenty of glazing that sits well next to the existing villa. It takes full advantage of its garden whilst also providing a range of family friendly spaces for Matt to enjoy.
The site of the existing annex is extremely tight. It’s overlooked by four other properties and bounded by three separate party walls. We had to work hard to overcome these constraints in our design. It was also important to give both of the existing households their own privacy. We used a range of techniques to maintain this whilst maximising the amount of light and views Matt could enjoy through his windows.
The villa is an important building within the Conservation area. As a result planning required a careful approach to justify the modern aesthetic which Matt was keen for. We worked closely with a fantastic team of consultants, as well as the local Conservation Officer, to guide the scheme through planning.
We’re hoping to start work on site in early 2021.
