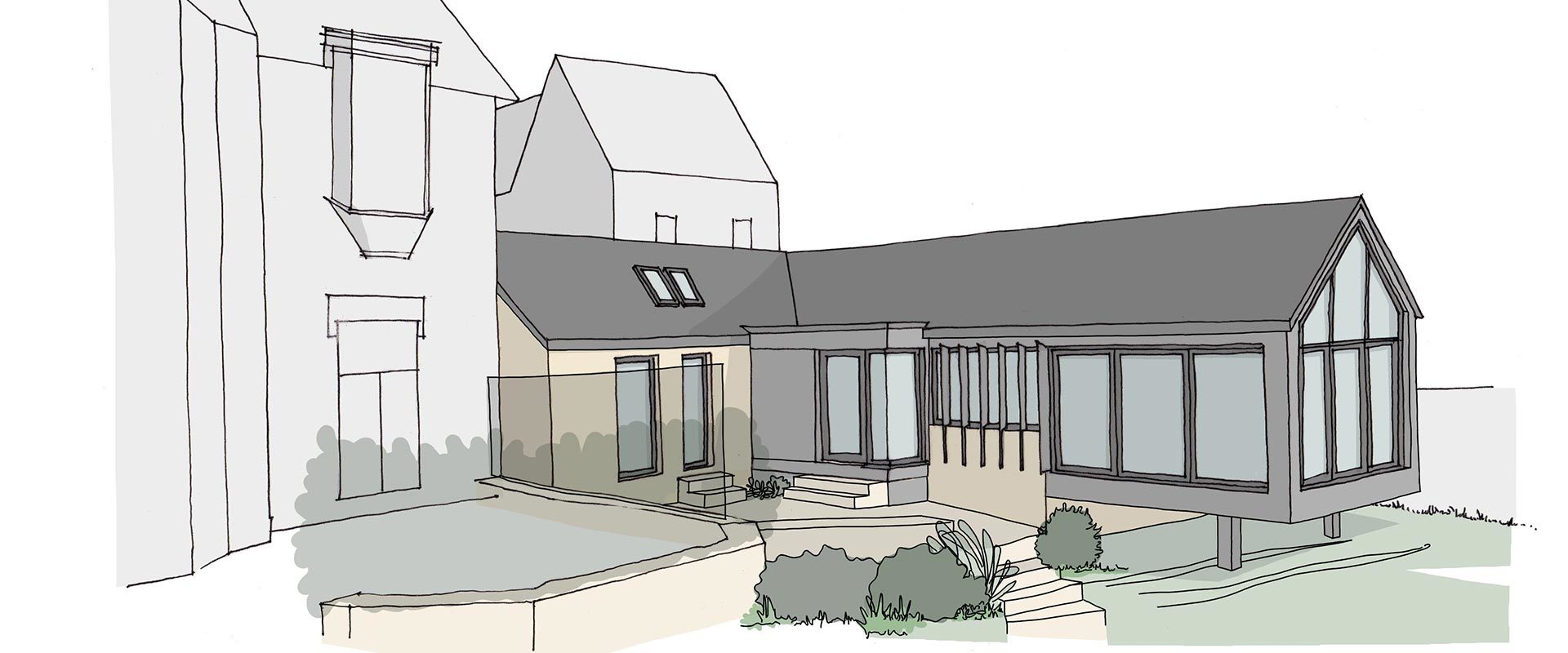Annexe house
This project is a good example of how things can change during the journey of creating a home. Alan and Claire had originally worked with their client to design a new house to replace an existing annexe attached to his parents’ Victorian home in Sheffield. After a while, the client asked them to consider an alternative design that would instead retain some of the existing structure but still provide more space for him and his family to live in.
Their design, which sees the new annexe separate from the main house, infills some of the existing courtyard area to create additional bedroom space. There will be a small, private outdoor space accessible from the main bedroom ideal for relaxing in.
A second extension to the front of the building provides additional living room space. This will have plenty of natural light and views of the garden. Local landscape architect, Tim Blundell-Jones is redesigning the garden to further enhance the overall design.
Set in a conservation area, Claire and Alan have been mindful of material choice and building form. Their aim is to sensitively complement the existing house and surrounding area.
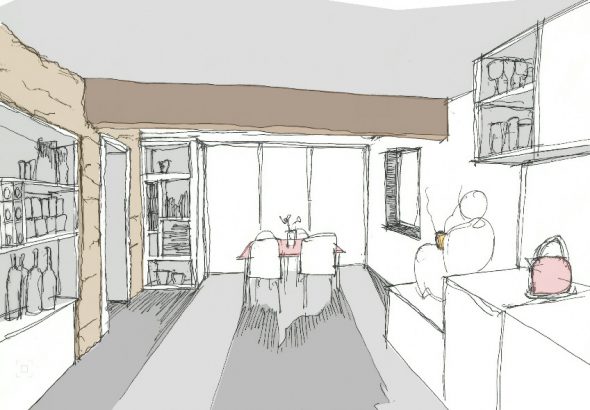
Future-proof cottage
Liam and Paul have been granted planning permission to transform a dated cottage in Matlock. Despite its many charms, the cottage needs a thermal upgrade to be a healthy home for our client to comfortably live in.
They have also opened up the layout to make it more suitable for modern living. They’ve added a rear extension which uses design details from the local area to blend in with the existing cottage. This will be the social heart of the home with a kitchen/dining space that leads onto a courtyard, which we hear is quite the sun trap.
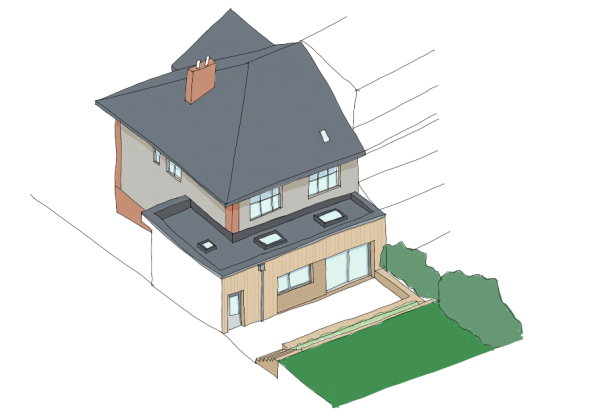
Alfresco living
Julie’s working with a family in Sheffield to update their home. They plan to demolish the existing garage and rebuild it to the side of the house which would also tie in with a rear extension.
This would allow for a beautiful light-filled, open-plan kitchen/dining/living room for the family to enjoy. This will give the house a better connection with the garden which will feature a sunken terrace space for alfresco dining.
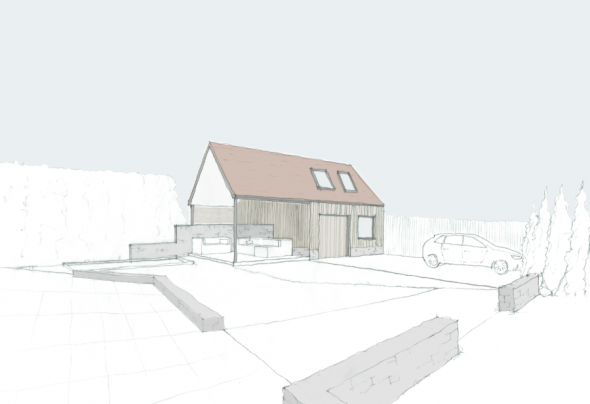
Adding kerb appeal
A different kind of project for us, but one Mo and Alan are enjoying working on in Peterborough. They’ve submitted a planning application to transform the outdoor area leading up to the client’s home and their parent’s annex.
The idea is to make it visually appealing and give additional space for the family to spend time in. A new garage will blend in with the surrounding conservation area and house multiple vehicles. It will also provide a sheltered area for a new sitting/dining space.
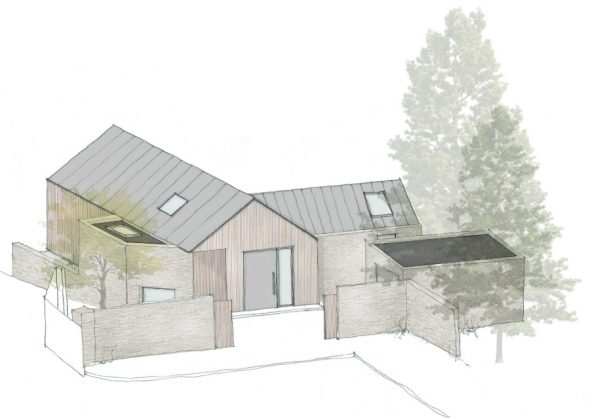
A forever family home
We’re eagerly waiting to hear if planning has been granted to build this highly sustainable family home in Sheffield.
Julie, with support from Mo, has done a fantastic job at creating this design. It meets the clients’ needs and expectations and works with the site levels to minimise its impact on neighbouring properties.
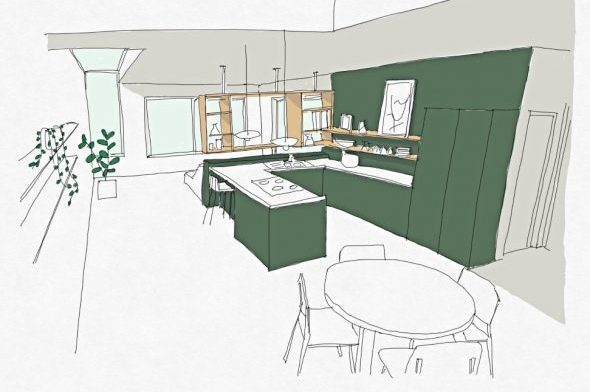
There will be an impressive double-height glass void featuring an open staircase that links the two floors together. Here’s a sketch of what will be the open plan kitchen and living area on the lower ground.
