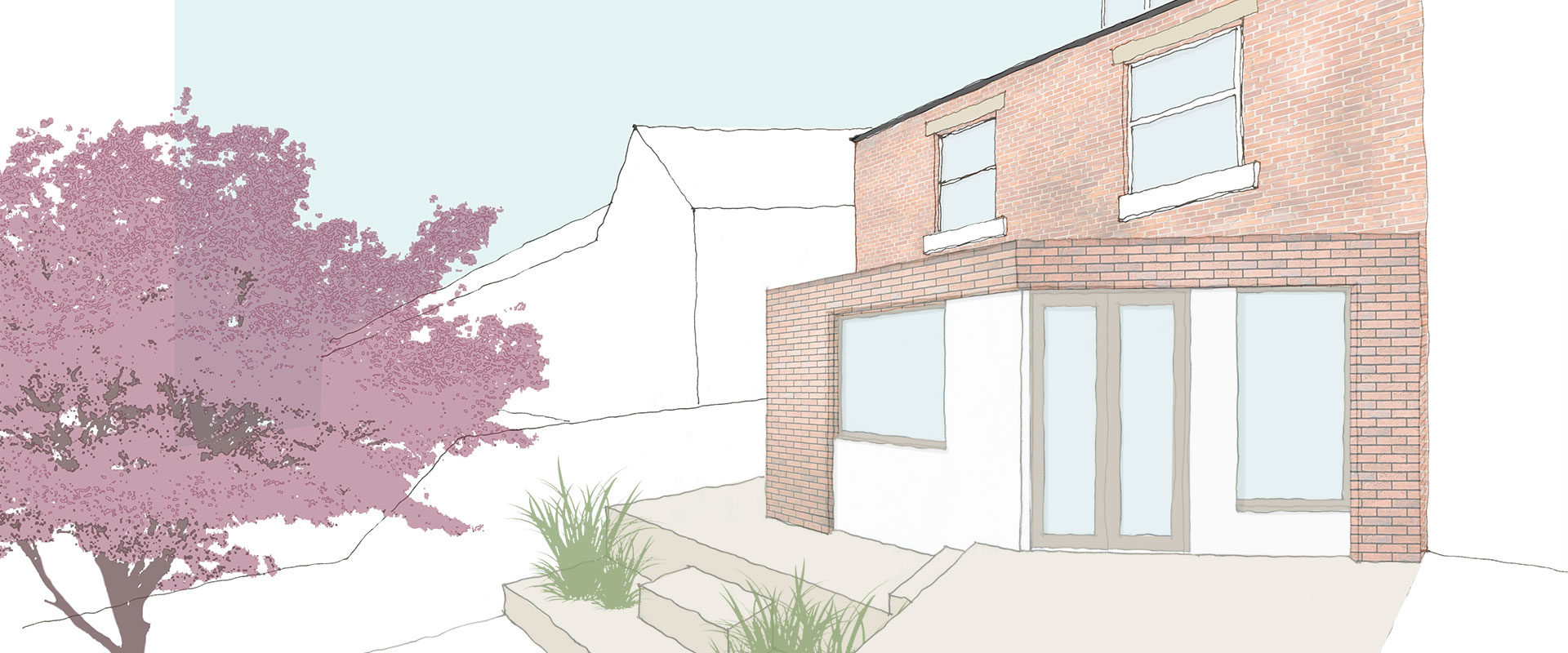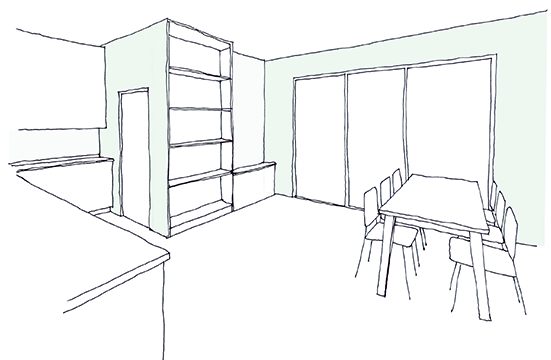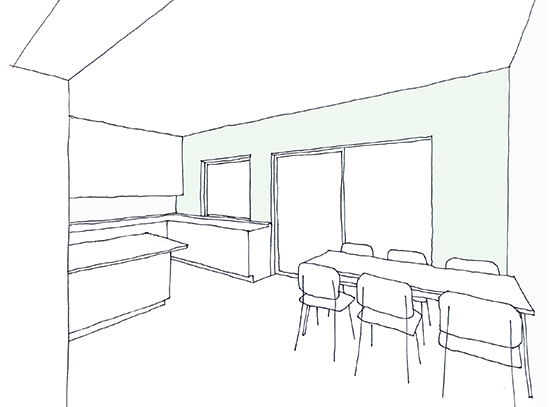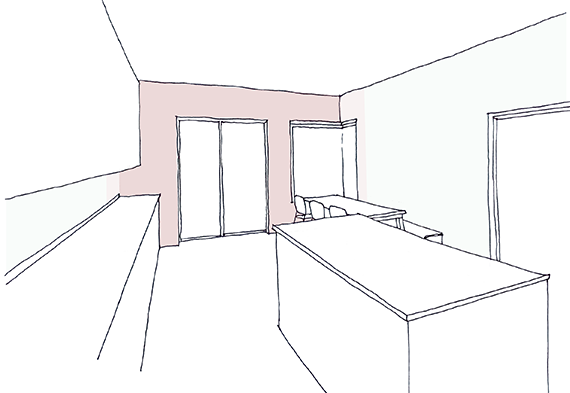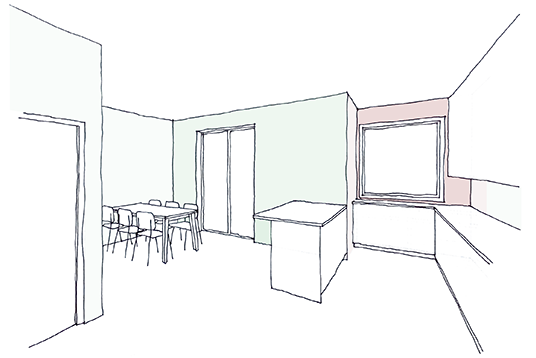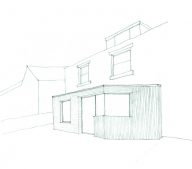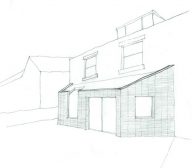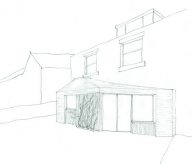Our clients asked us to create an open-plan kitchen and dining space for their family home.
They also asked us to incorporate a utility and WC, and a storage solution for the bits and bobs of daily life. We later referred to this as a ‘room of requirement’!
To start with, we explored whether we could achieve everything the clients were after without extending, but by reconfiguring the internal layout.
To get an idea of the spatial arrangements we started with initial sketches.
We then repeated this process looking at what we could do if we were to extend to the rear of the property.
We think of this stage as ‘starting the design conversation’ as it’s very unlikely that we’ll hit the nail on the head straight away. Whilst it’s great to hear what a client does like in a scheme, it’s equally helpful to hear what won’t work for them and their lifestyle. We hope that there will be elements from each option that we can take forward and then develop with the clients.
During this process, we established that the extension route would be the best option for the clients, giving them the space they envisaged for their family.
From here, we developed sketches of possible forms the extension could take.
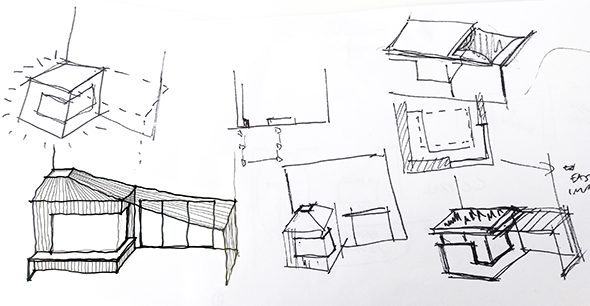
Reviewing these with the clients, we decided to extend one side of the house so they could enjoy the view of the woods nearby.
Identifying that this view was important to the clients really helped us to develop the design and gave the scheme a clear direction.
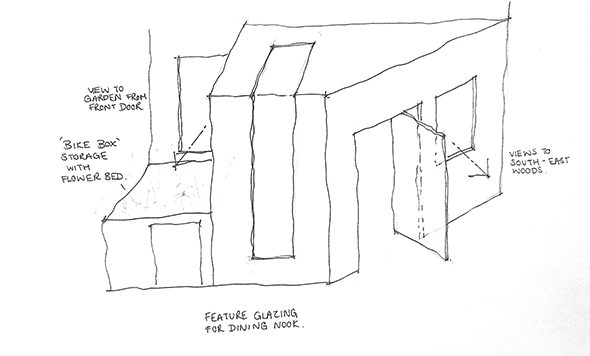
From there we explored the idea of angling the sidewall to specifically celebrate this view. The led to designing how the terrace would fit within the context of the extension and garden.
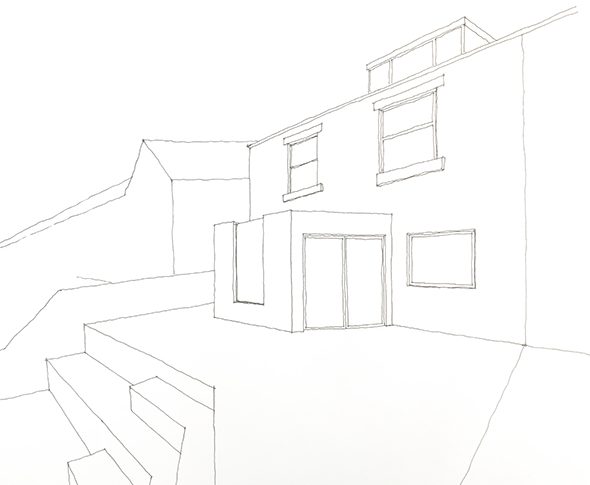
While the scheme developed externally, we were also exploring the internal space and whether the layout would work for the family.
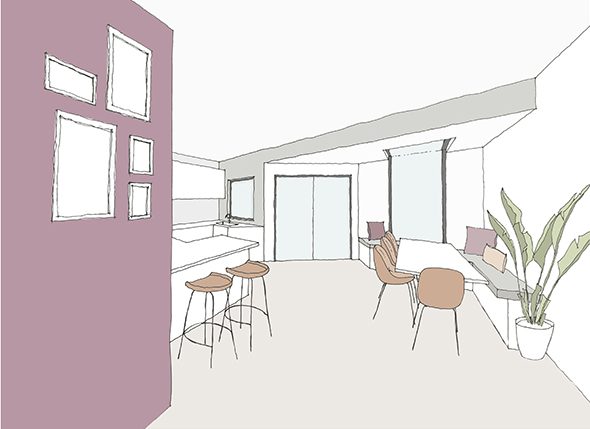
Once the clients were happy with the floor plan, we focussed on materials for the extension. The existing house has a red brick exterior so we wanted to ensure any new building would complement it.
Pencil sketches explored different options of brick arrangements and roof forms, with the last showing a portion of recessed timber cladding.
This developed into a combination of brick and render with a parapet detail to the roof. 3D visuals are helpful to get a more realistic idea of the outcome.
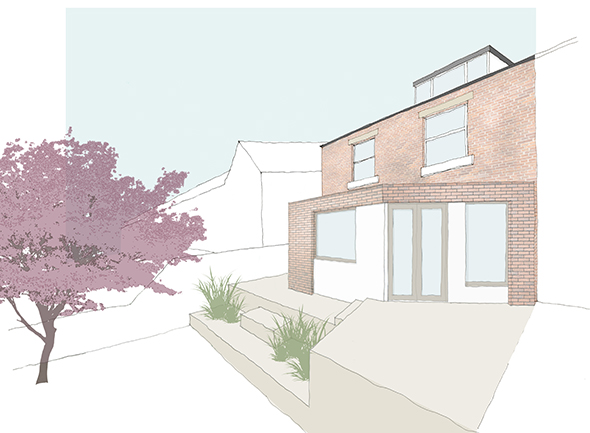
We also produced 2D elevations, shown below, and this helped the clients to see how the pitched roof would look. During this time we also moved away from the render and in turn the parapet.
We agreed on a brick and roof form the clients liked and we felt was suitable for planning.
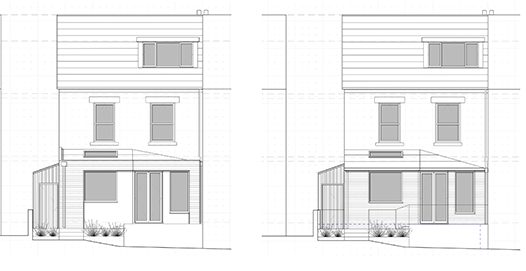
And here’s the final design for the open plan kitchen/dining area.
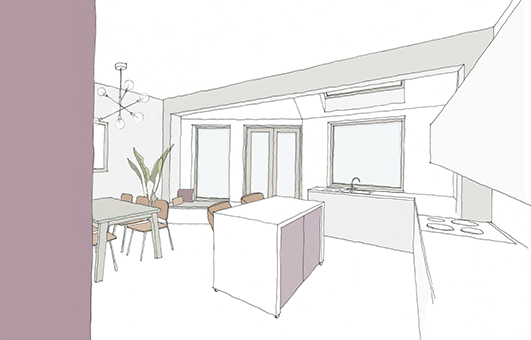
We’ve gone through numerous options with our clients to make sure our design will meet their needs. This has taken time but the outcome of the final design has been worth it!
