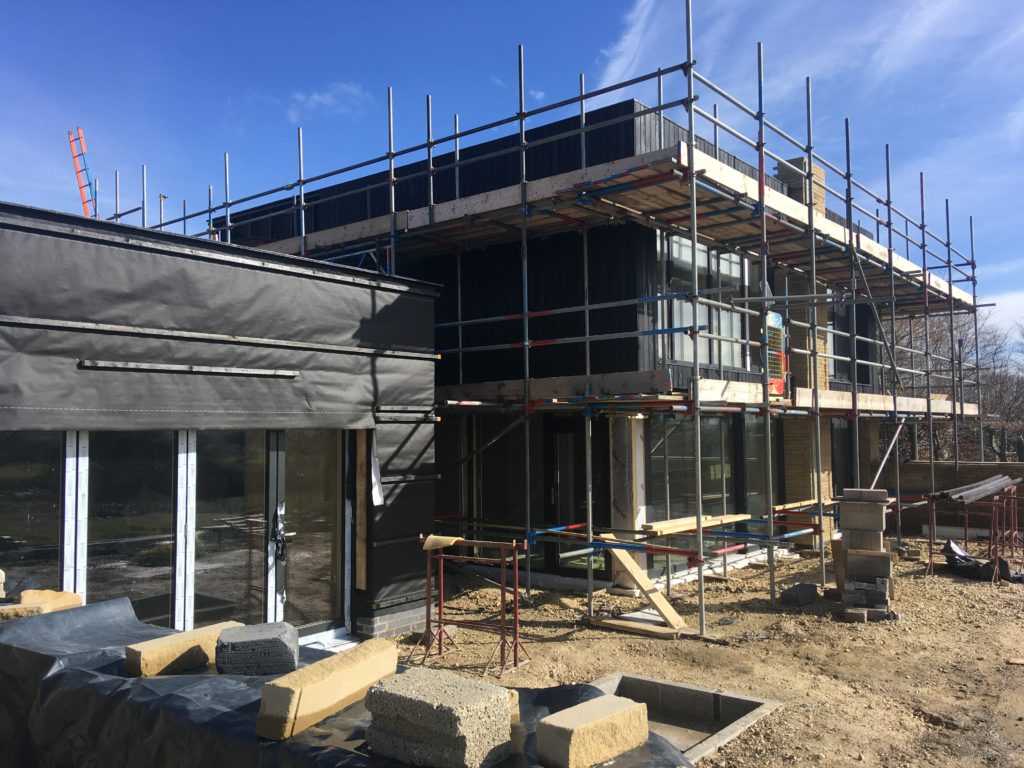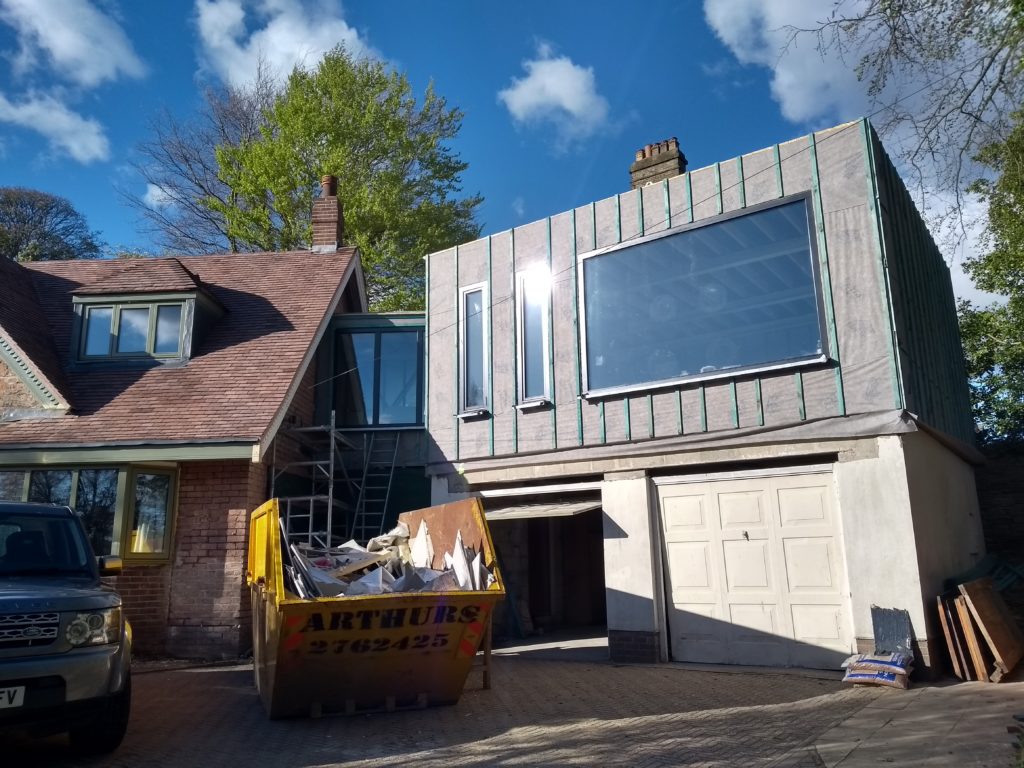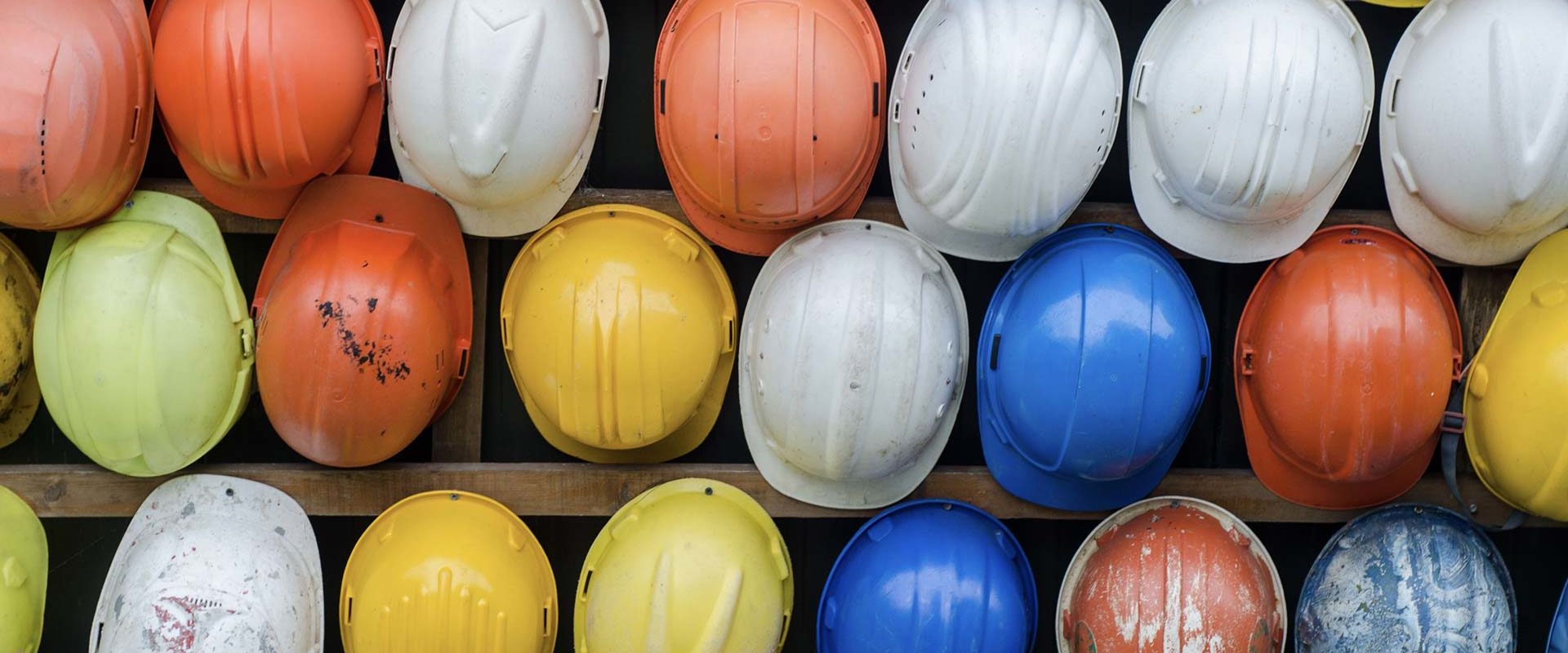Managing your budget is a really important part of realising your dream project. There are lots of things that can have a big impact on the construction costs of your project. We’ve outlined some of the key ones below.
Site access constraints
A tight site may add costs to your build. Having to double handle every delivery and bit of site waste because of poor vehicular access will increase your labour bills. If access is poor you may not be able to get certain machinery in which might even result in a hand dig for foundations.
Site slope
A sloping site can add considerably to your construction costs. Site access and logistics could become difficult and need careful planning to be safe. The structural solution will certainly add costs and you will end up with retaining structures with tanking etc, or volumes of space being enclosed under your building.
Size
The bigger the build the more it will cost; it’s as simple as that. There are some economies of scale, but every m2 will add more to your budget.
Complexity
The more junctions in a build the more expensive it is; whether that’s a complex geometry or a very varied material pallet, these all conspire to increase costs. As do often desirable, but complex, details like hidden gutters and corner windows. If you’re aiming for a certain building performance be aware that complexity in geometry also has a direct impact on insulation thickness.
Construction method
This is often a balance of performance and build-ability. This is why for us it’s so important to have the team that is going to build the house or extension on board early. They will have methods they are more used to and will assign less risk (and cost) to. Certain methods are easier and cheaper to achieve a given fabric performance.
Finishes
It’s easy to overlook the cost of finishes. In terms of helping our clients to manage their budgets, it’s the least important place to spend money. Finishing touches complete the look and feel of a space, but they’re more likely to be changed in future. Bespoke joinery, expensive tiles, paints and timber floors etc are all lovely things but can escalate costs very quickly.
Want to estimate your project build costs? Subscribe to our email newsletter and download a free custom build cost calculator.

How do we estimate construction costs?
We start by estimating the cost of any new build work. We use a range of construction rates based on a cost for every square metre you build to help us estimate how much a project will cost [£/m2].
Standard specification
We use £1900/m2 as a starting point.
This would achieve a good quality but relatively simple design with the following:
- Mid-range uPVC or cheap aluminium windows
- Standard construction with brick, block, tile, etc
- The simple design might include rectilinear forms with a simple pitched or flat roof avoiding extensive areas of glazing
- Internally, you’d be looking at large areas of painted plaster as your finish and relatively cost-effective flooring and tiling
- Electrics with single pendants in each room and a minimal number of sockets
- Heating with radiators.
Mid Specification
For our mid-range cost, we use £2350/m2.
- This would have higher levels of glazing
- A more unusual design [take a look at our Hen House, for example]
- Higher quality [timber-composite windows] or more unusual materials
- Internally you might get some areas of feature lighting in key spaces and possibly underfloor heating.
High Specification
We then use £3000/m2 for our highest bracket.
- You would have a more unusual design
- Perhaps higher quantities of feature walling or flooring or non-standard finishing such as shadow gaps
- Complex electrical/plumbing designs such as renewable technologies
- Feature lighting, etc. Data cabling
- Perhaps bespoke joinery and fitted furniture.
Any existing building refurbishment/retrofit costs follow a similar system
£650/m2 is our basic cost with similar details to those listed above. However, at this price, thermal retrofit works will be limited.
- £1000/m2 would get you a higher spec internally for finishes or start to tackle deeper retrofit works
- £1350/m2 would achieve an Enerphit level of performance or a very high spec finish internally.
Kitchens, bathrooms and landscaping are all additional to these costs and need to be budgeted separately.
What about performance?
Base Performance
We add £0/m2 to the above new-build or retrofit rates.
- Building regulations performance for new build work and no notable thermal works for refurbishment projects.
Mid Performance
We add £400/m2 to the above new-build or retrofit rates.
- Increased insulation levels and improved air-tightness over building regulations new-build.
- Base level triple glazing
- Thermal and air-tightness upgrades to two main elements (floor, roof or wall) in retrofits with base level triple glazing replacement windows.
High Performance
We add £800/m2 to the above new-build or retrofit rates.
- Passivhaus performance on a reasonably rational building form or AECB building standard if the form is more complex.
- Good triple glazing
- MVHR
- AECB retrofit standard of retrofit performance including excellent air-tightness performance and MVHR.

Want free expert design and build advice like this sent to your inbox? Subscribe to our email newsletter Notes from a Small Practice.
Garage costs
Clients are always surprised at how much it costs to build a garage. Things can quickly add up! Allow £1100/m2 at the very least. This will get you the most basic garage available with a single skin of brickwork as a wall and a very, very basic roof.
£1350/m2 is a more comfortable budget. You could then spend anything between this and £1700/m2 depending on how future-proofed you want to make it [so you could extend into it in the future].
Basements
Basements are another area where costs are often far higher than the client’s expectations. If your current basement is usable but suffering from damp, cold and in need of a general upgrade then it’s best to allow around £1200/m2.
However, if you’re looking to increase the available head height by digging down or dramatically transform the basement space then you’ll need to budget much more than this – potentially up to £2500/m2 if you need to dig down substantially.
Where do our construction costs come from?
Our costs come from extensive project experience. We continue to assess these numbers against projects we work on and we also get them reviewed by a quantity surveyor annually. The Royal Institute of Chartered Surveyors (RICS) publish average new-build costs for projects over the last 15 years and our numbers closely align with these.
Be wary of others who suggest you can build cheaper. It might be possible if everything goes to plan and you build something very simple with a basic specification. However, in our experience, it’s always better to have a contingency and be pleasantly surprised if everything goes well.
What other construction costs should you budget for?
Contingency
No project team can foresee every possible cost and eventuality. Setting aside between 5 and 10% of your construction costs, depending on how complex the build is, for unexpected extras means you won’t run out of money during construction. Don’t spend any leftover until the project is complete and then you can treat yourself to some nice finishing touches or a well-earned holiday!
Professional fees
We advise allowing between 25% and 30% of the construction cost for professional fees. Whilst this might seem like a lot, it’s always worth having more of an allowance at the earliest stages to cover you and then having some spare money left over than the other way round. This includes architects, structural engineers, planning, building control, insurance and other consultants or specialist designers. It means the money’s there if you need a survey you hadn’t expected, rather than it eating into your construction pot.
VAT
On a new-build, you can reclaim VAT for the works. The contractor should be able to charge 0% VAT on labour and most materials but there are likely elements that you’ll need to pay the VAT on and claim this back at the end of the project, so be prepared to have the cash flow for these.
Works to an existing building are, frustratingly, charged at the full 20% and this is additional to the m2 rates above. However, a lower VAT rate of 5% applies when renovating an existing residential property that’s been empty for two or more years.
Work out what your priorities are and stick to them
The important thing to remember is that prioritisation is key when managing construction costs. Establish what is important to your home and what you don’t need. This is different for each client and we spend time discussing it at every stage of a project. Clients often achieve a balance of spending more on certain aspects of the build whilst compromising on others.
Economic uncertainty
Our cost information is based on historic data and our past projects. We’ve had recent economic uncertainty (impacts of the war in Ukraine, Brexit, and the rising cost of living) that have affected construction prices.
The consequences of these factors can have a long term affect on construction costs that are still ongoing, so it’s important to be cautious when budgeting for a building project.
We recommend having at least a 10% contingency to account for any potential price increases.
Planning your dream project and worried about costs?
Contact us today to discuss how we can help
