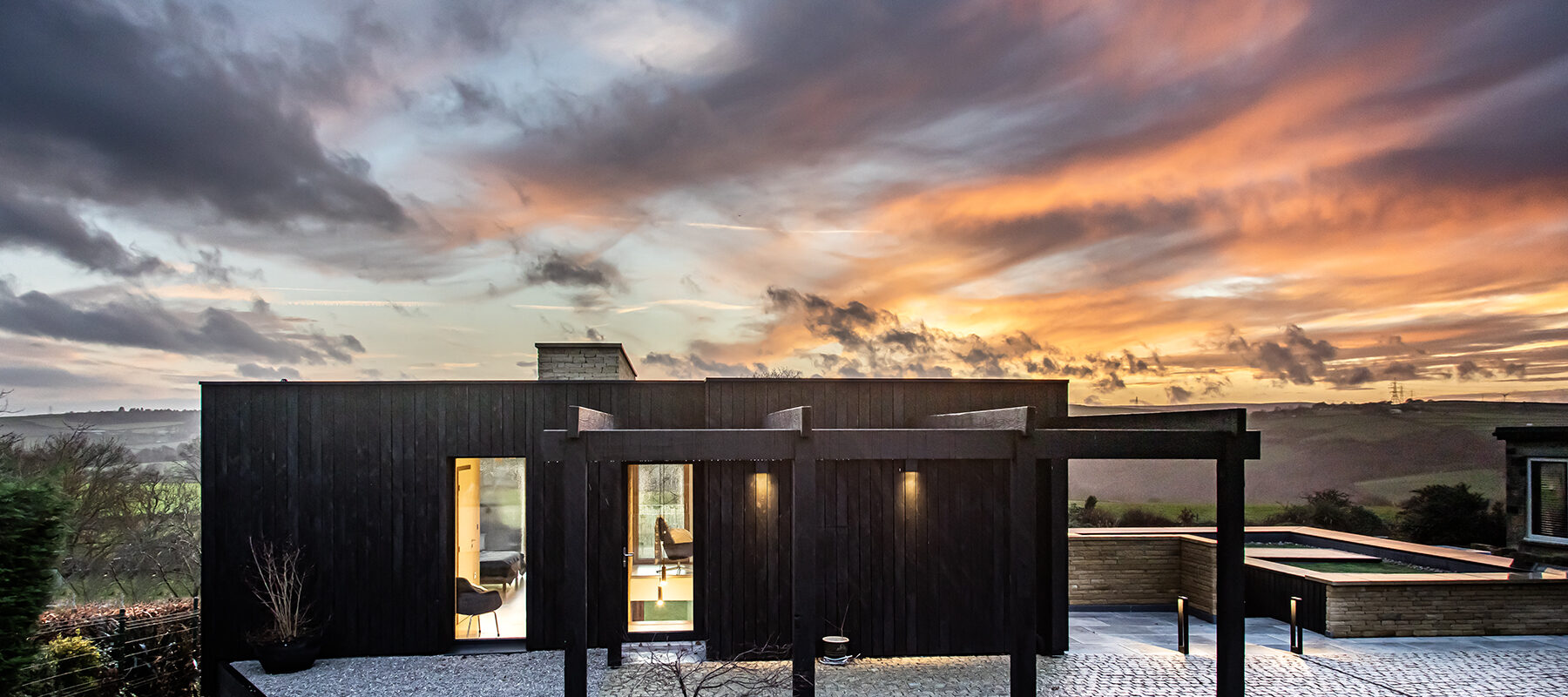Building an extension is a great way to get some extra space in your home. Whether you build a side extension, rear extension or wrap-around extension, you may be surprised by just how versatile a house extension can be. You can create a bespoke architectural design that works perfectly with both your interior and exterior space, and is ideal for your intended use.
It’s becoming increasingly common for homeowners to build extensions to create generous, open-plan living spaces. If you feel like your home is cramped or disjointed, a house extension could be the right solution for you. Our team at HEM Architects have explored how you can create an open-plan space with a new extension.
Why is Open-Plan Living so Popular?
Open-plan living is all about creating one open space that combines all of the essential components of any family home; the kitchen, dining room and lounge.
By turning several smaller rooms into one bright, airy and spacious living area you can create an inviting family environment where you blend common day-to-day activities. This space will become the heart of your home and be somewhere that everyone uses on a daily basis, whether you’re cooking meals, watching TV or helping children with homework. Open-plan living is perfect for socialising with family and entertaining friends, and you can enjoy spending lots of time in this coherent, modern space.
How to Turn an Extension Into an Open-Plan Living Space
When you build an extension, you will be increasing the size of your home, so you have more floor space to play with when creating your open-plan living area. In addition to removing walls from some of your existing rooms, you can use the additional space in the extension to create the perfect living area for you and your family. No matter where you build your extension or how big it is, the additional space can be designed to give you maximum benefit.
An extension design process should enable you to explore lots of different layout options too, so you can ensure you’re making the most of the new space. You can also make sure that the kitchen, dining space and lounge area are all big enough for your needs. This is key to making your open-plan living space both practical and suitable for everyday life. An architect can help you to develop the best ways to use the floor space you have created with a house extension to enhance the feel of your home.
Many homeowners also choose to connect their open-plan living space to their garden with large sliding or bi-folding doors. When doing so, in the summer you can enjoy using both your indoor and outdoor space together, and make the most of your garden. Of course, large doors also fill your home with natural light too. If you don’t want big doors but want a strong visual connection, a picture window with a window seat can be a great idea. It can also be positive to incorporate some roof windows into your extension too if you want to create a light-filled space.
Working with a House Extension Architect in Leeds
If you would like to speak to a house extension architect in Leeds about extending your home to create a spacious open-plan living area, feel free to contact our team at HEM Architects. We have lots of experience transforming properties by building extensions and using the additional floor space to create welcoming open-plan spaces. Take a look at some of our previous house extension projects for some inspiration today.
When using the architectural services we offer at HEM Architects, we will work closely with you to create a space that you’re delighted with. We will continue designing until you’re 100% happy and together, we can turn your outdated and cramped rooms into an open and spacious living area. We will create 3D drawings to bring your ideas to life and help you visualise your finished home. To find out more about how we can assist you with everything from architectural designs to contract administration, get in touch with our house extension architects in Leeds.
