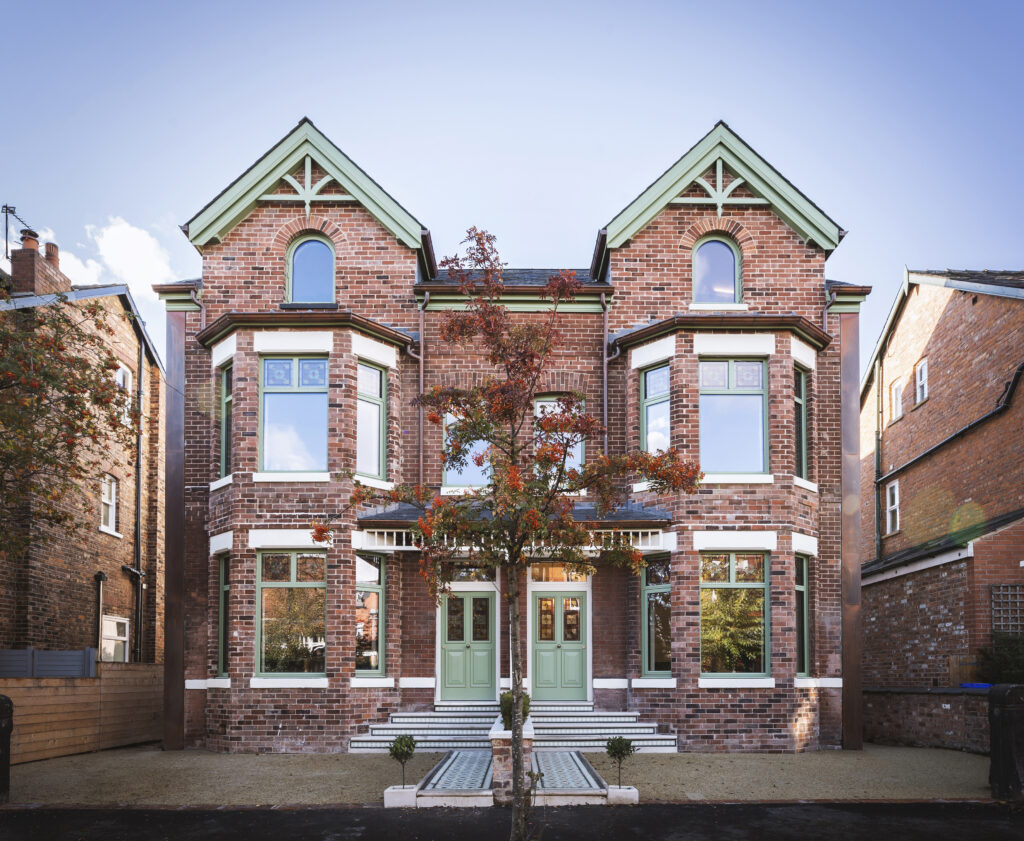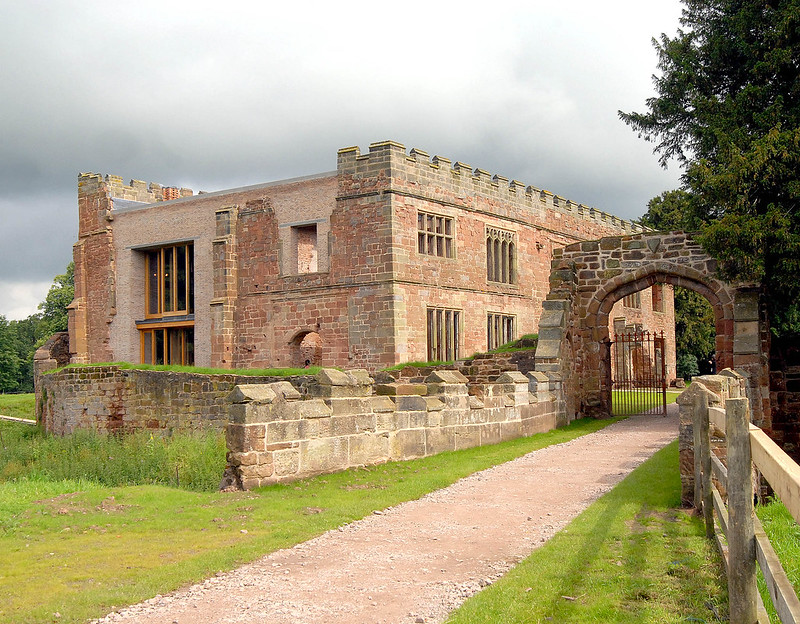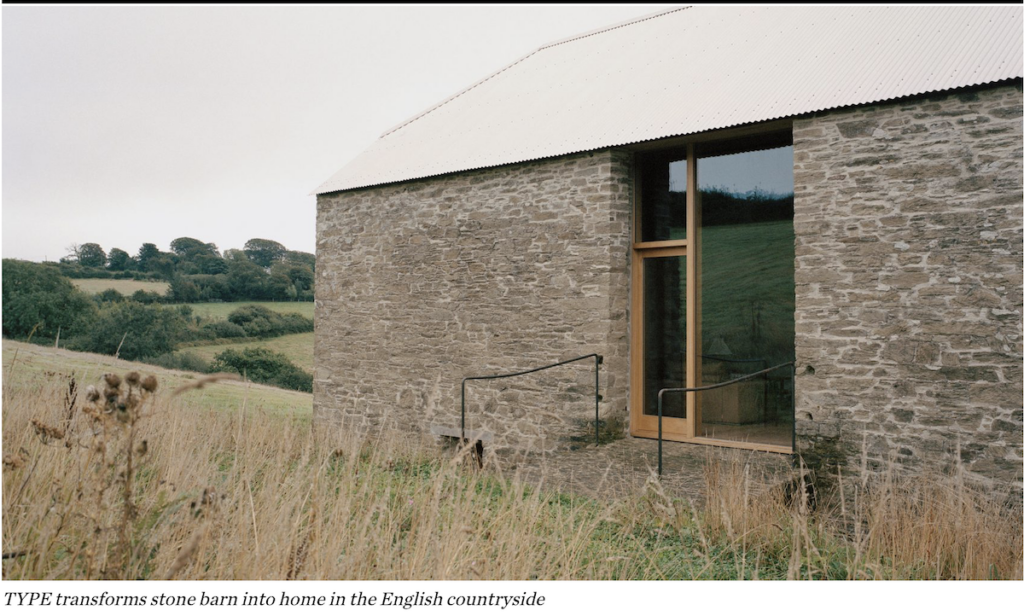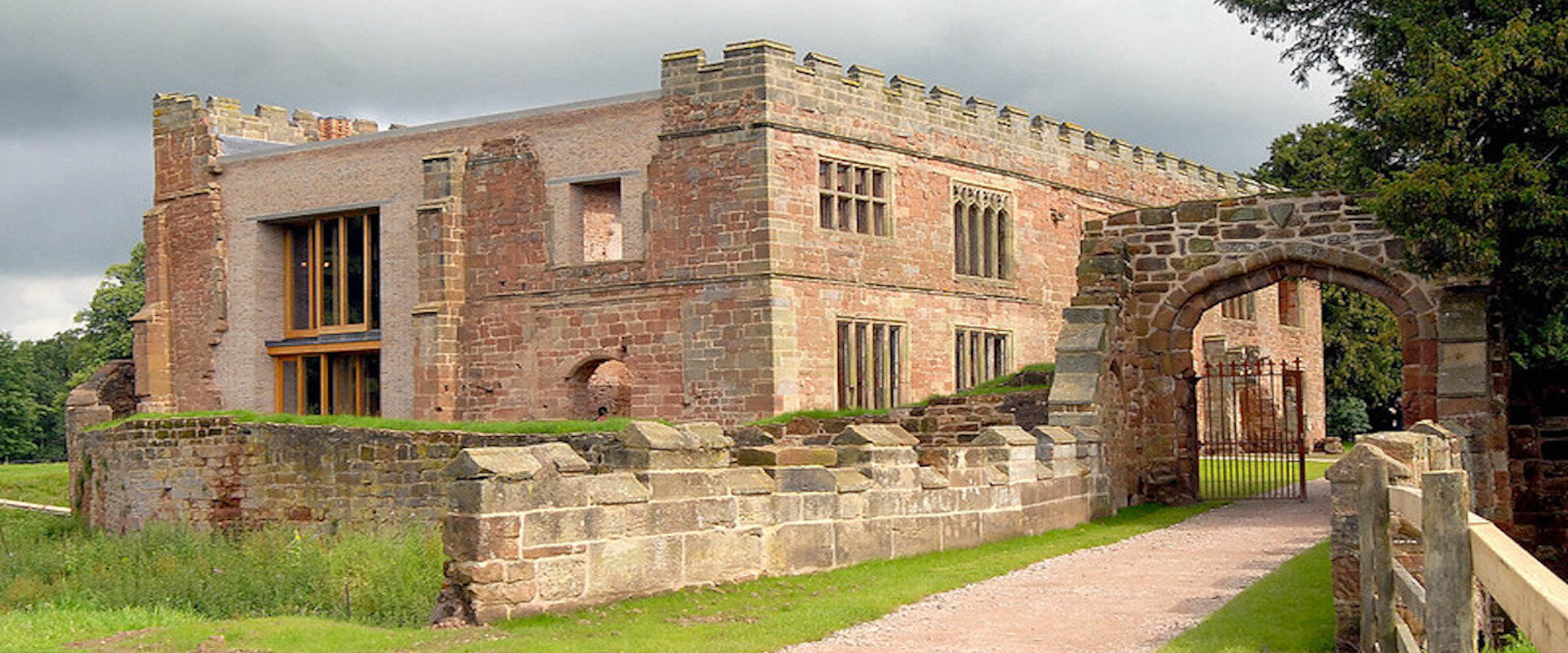
paul
Zetland Road Enerphit
Guy Taylor Associates/Ecospheric
This enerphit project of a pair of semi-detached homes in Manchester seemed to land at the right time and capture the imagination of the wider public. It felt like a bigger step towards the wider acceptance of deep retrofit of period properties than any single project before. It’s quite a quirky design with lots of interesting stuff going on at the back, compared to the conservation approach at the front. Not a cheap project, but lots still to learn from for projects elsewhere.
Nathan
Mews House
Prewett Bizley Architects
Taking a fabric-first approach in this deep low-energy retrofit has as much to do with its beauty as it does with its efficiency; with a reduction in energy consumption of 82%. A beautifully crafted timber staircase connects each floor level with an artisanal feeling that is flooded with natural light.

Alan
Astley Castle
Witherford Watson Mann Architects
Refurbishment is probably an understatement for this one but I love how Witherford Watson Mann Architects have skillfully inserted a new 4-bedroom holiday home into this ruined castle. I doubt it’s very energy efficient but it is beautiful. I’d love to stay there one-day.
Anna
Shepherds Barn
LEAP – Low Energy Architectural Practice
The independent timber frame structure inside the stone walls of this barn conversion is an innovative, low carbon solution. This is an approach that would be suitable for conservation areas, and proves that the character of a stone built historic building does not need to be lost in order to reach the highest levels of performance – EnerPHit Plus Standard.

Julie
Redhill Barn
Type Studio
Elegant & minimalist barn conversion. The space upstairs is stunning and really celebrates the history of the building.
Owais
Mews House
Prewett Bizley Architects
This house was on house of the year 2022. They made a plaster out of lime, cork and loam to create an insulative layer on the existing walls, thinner than typical IWI, which is natural and breathable to help control moisture levels in the house. They have also done a lot of post occupancy work which is great to see, and really interesting.
Is your period property in need of an upgrade?
We can help you improve the performance of your period home while retaining its charm and character.
