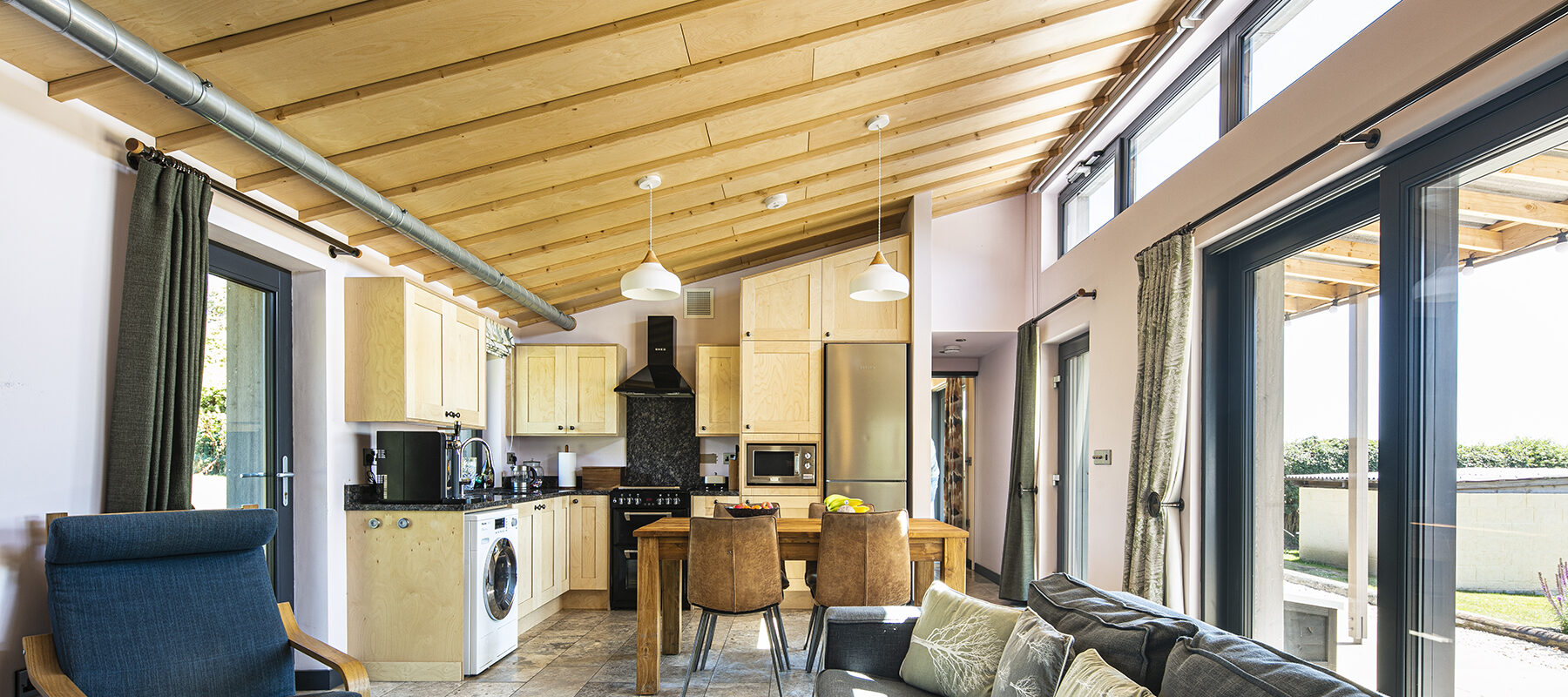There are so many thing to think about when designing a home. Working out what to prioritise is difficult. The following will help you make informed decisions when working with your Architect to develop a properly sustainable, Passivhaus.
What performance to aim for?
Are building regulations good enough? We would say not. Homes built to building regulations now will need retrofitting in years to come. Designing a properly sustainable and low energy home needn’t cost lots more if you make good fundmental, decisions early in the design process.
Using thorough design methodologies like Passivhaus will help you get the lowest energy and highest comfort for your money. This cost vs performance ratio depends very much on early decisions, so don’t design yourself into a high energy corner too early.
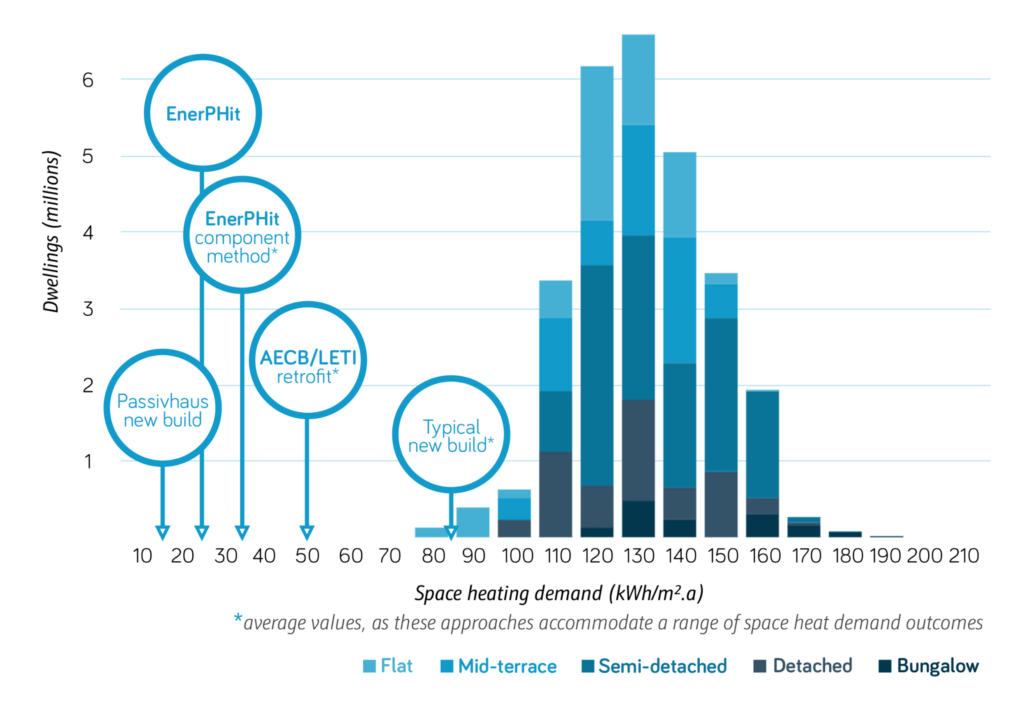
A Passivhaus requires one fifth of the energy to heat than a typical new build and needn’t cost much more to build
Passivhaus Trust
Know your site
Your site has one of the biggest influences on your design and its performance. You need to really understand your site to get the best out of it on so many levels. In terms of performance and embodied carbon it will affect orientation for views and sun, building shape, external space exposure and shelter, impact on existing trees and ecology and suitable foundations to name a few.
You need to understand the existing conditions in sufficient depth. Don’t skimp on surveys including measured topographical surveys, ecological assessments, arboricultural surveys and site investigations. These give you useful design constraints and save issues further down the line.
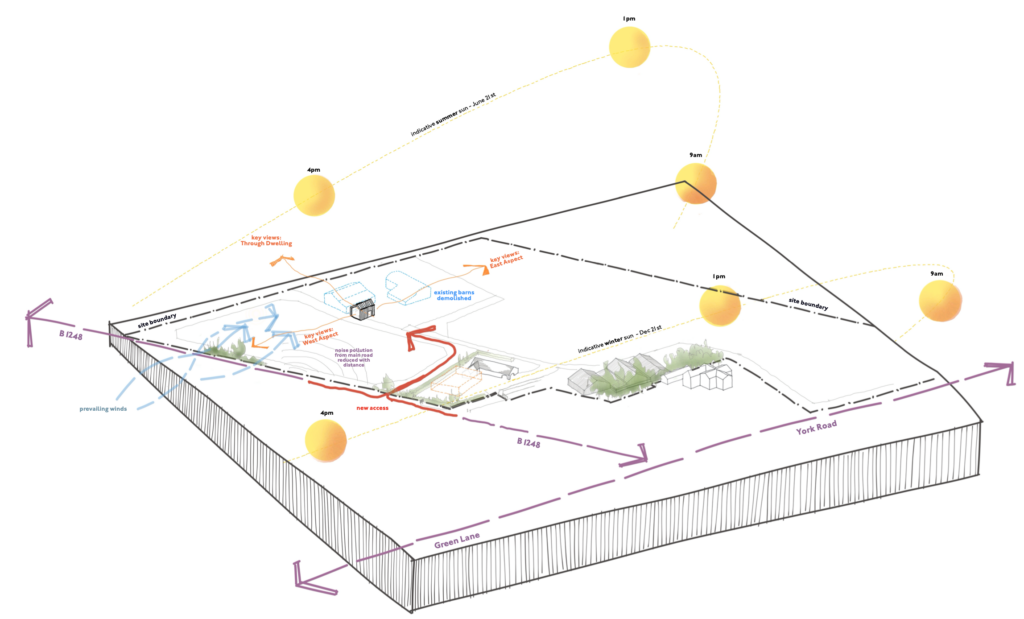
Form Factor
If you take nothing else from this blog take this one thing:
Form factor is the ratio of building envelope area to useable floor area.
The higher this number the less efficient the form is. A building of 100m2 with a form factor of 4 has 400m2 of surface area in walls, floors and roofs. A building with a form factor of 2 has only 200m2. The higher the number the more expensive the build (for a given floor area) and, normally, the more complex the form and the more junctions that add complexity and cost.
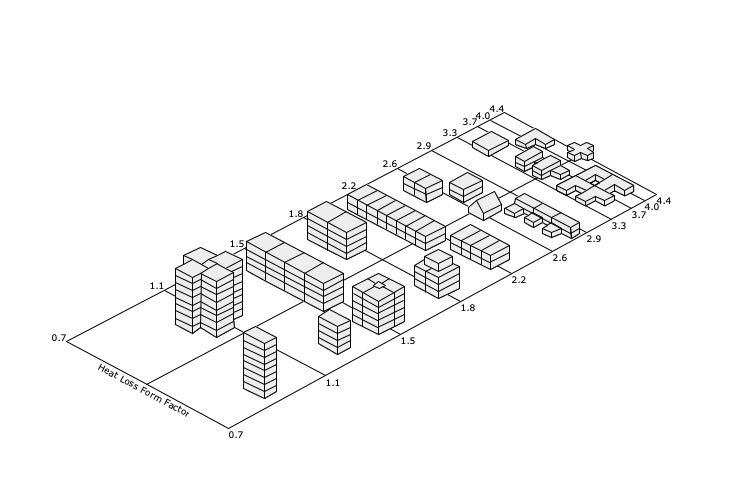
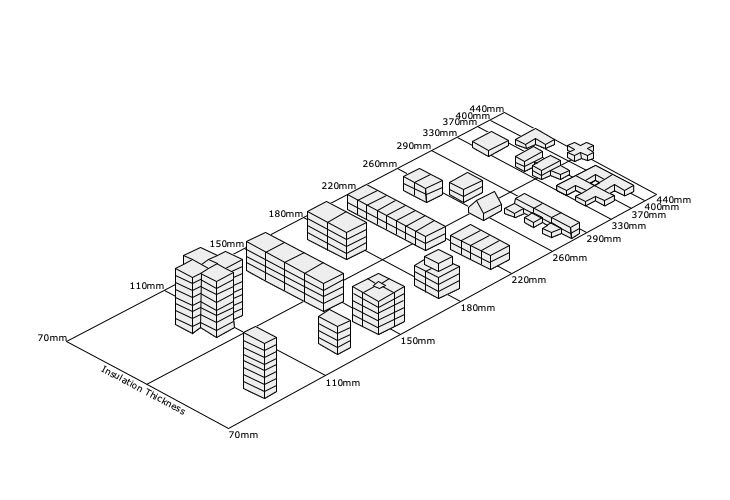
When designing a Passivhaus the form factor has a direct relationship with the thickness of insulation needed in the floor, walls and roof. So not only does a building with a form factor of 4 have twice as much surface area as a building with a form factor of 2. The building also has twice as much insulation across all that area.
Windows
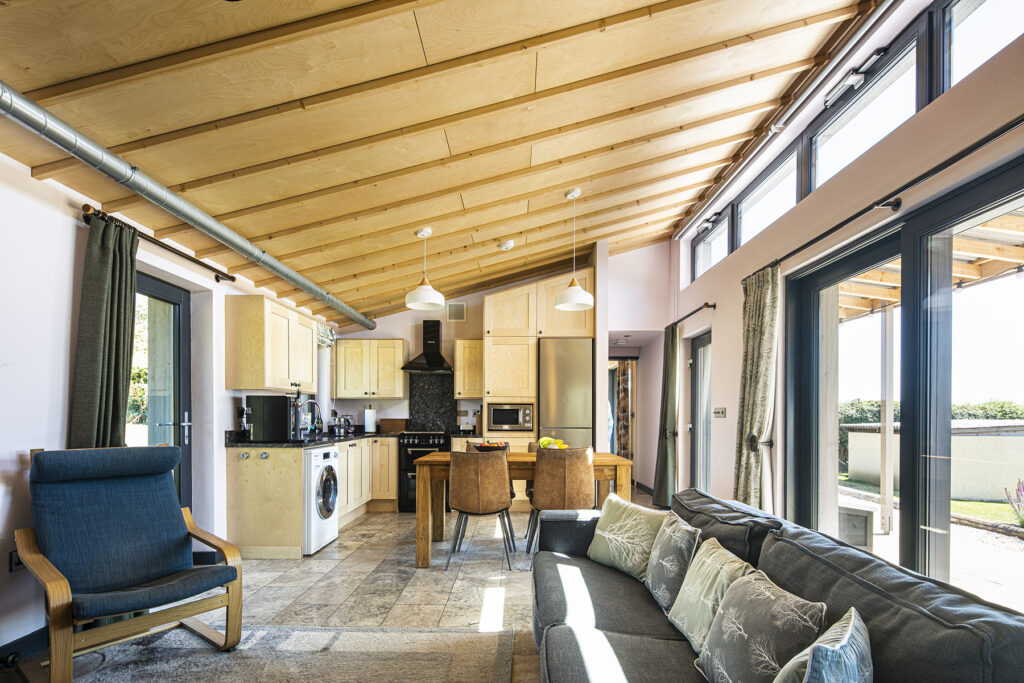
Full height glazing is lovely but gives you overheating risk and more heat loss without any more daylight. The bottom 4-800mm of glazing adds very little to the daylight available in your room but loses more heat in the winter and gains more heat in the summer.
Designing for good daylight is enough to give you good solar gains as well. If you over rely on passive solar gain in the winter, you expose yourself to increased summer overheating risk.
Instead of huge expanses of glass, consider framing specific views for delight. These can create special moments in your home to enjoy the relationship to your site.
Need help with your Passivhaus project?
We’ve got the expertise to help you design your dream home
Orientation
Orientate your building to suit your site, views and house organisation. You’re trying to balance views, winter solar gain and the risk of summer overheating. Take advantage of thick wall construction to give deep reveals to help with shading. No orientation is impossible; just understand your risks.
South is the easiest aspect to take advantage of solar gain and design out summer overheating. East is harder, and West is the highest risk as the sun is low and hot at the end of the day in the summer. For West facing buildings, especially, you should consider moveable shading eg. External blinds and budget for this from the outset.
Embodied carbon
Your home’s embodied carbon [The carbon used in its materials and construction] makes up very large proportion of the carbon it releases over its lifetime.
If you’re building a low energy, Passivhaus home then its in use, or operational, carbon will be very low.
Thinking about how you can reduce the carbon of the build itself is an important step.
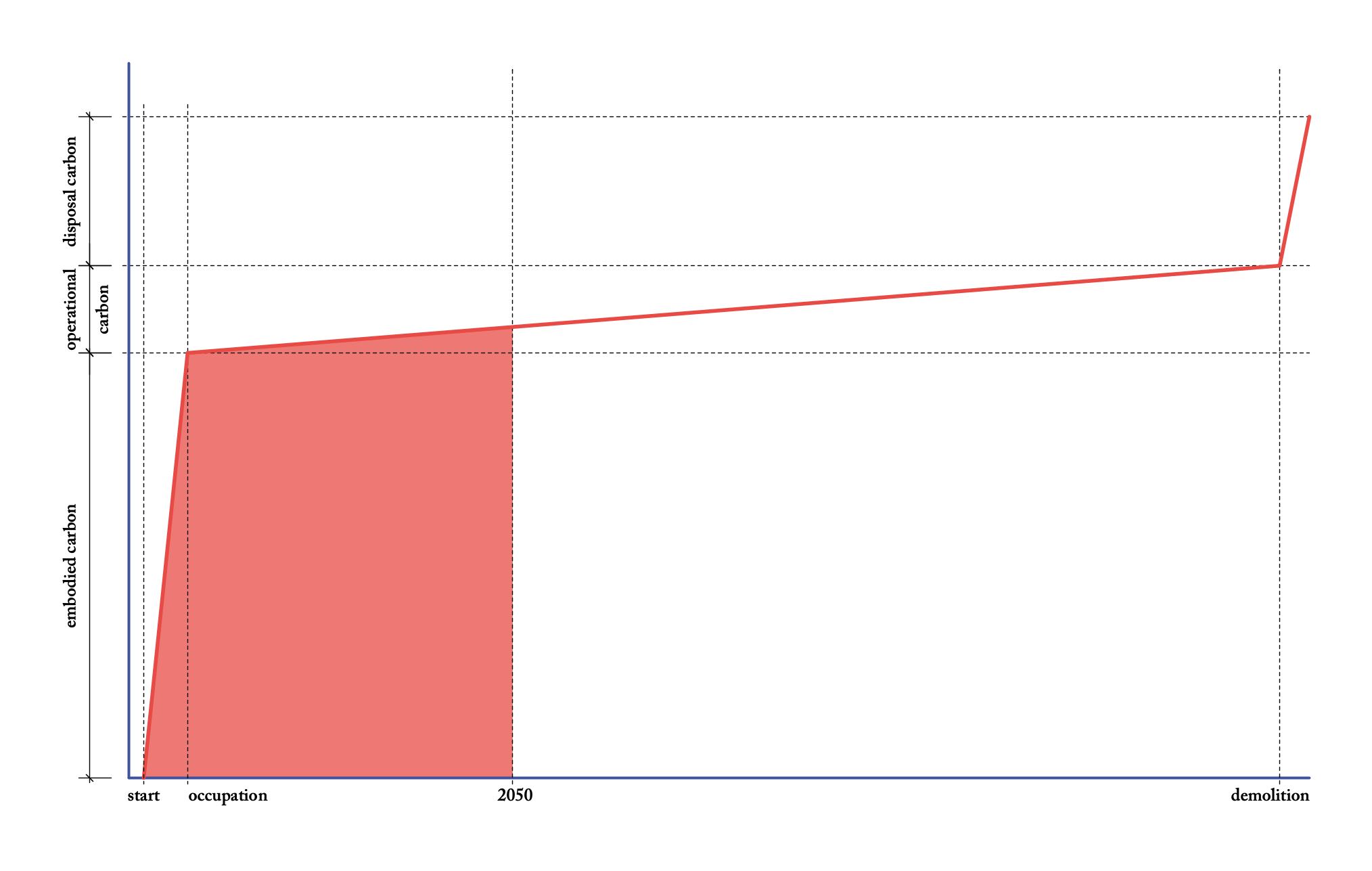
Consider the following first:
- A good form factor and a smaller build will reduce the amount of material and reduce the operational carbon.
- Then look at materials you’re going to build with; use materials as efficiently as possible so you only use as much as necessary
- And finally, try to use bio based materials such as timber structures and natural insulations which are low carbon.
Ready to start a Passivhaus home?
We’ve worked on some amazing Pasisvhaus projects
