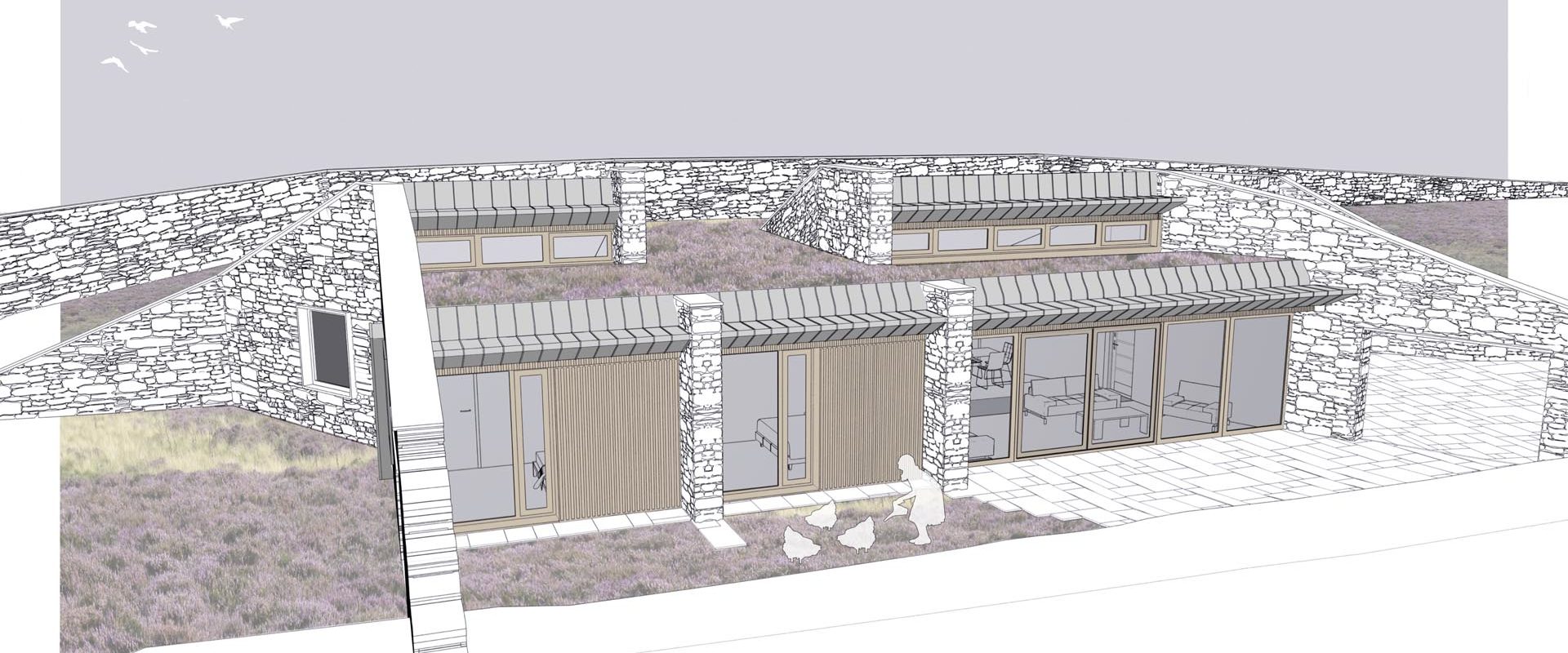It’s been 11 years since self builders Peter & Joanne asked us to design their new-build, Passivhaus home in the Barnsley Green Belt. We popped in recently to see how they were getting on and were really pleased to see the progress that’s been made.
A Passivhaus design using the Paragraph 55 policy
We designed the home to the Passivhaus Standard, which nestled in to the landscape. This meant the home was protected from the elements and also reduced its spatial impact on the Green Belt. The Burrows was the first house in South Yorkshire to be granted planning permission under the paragraph 55 (now paragraph 80) planning policy. Despite the tricky process, we achieved planning approval at the first attempt.
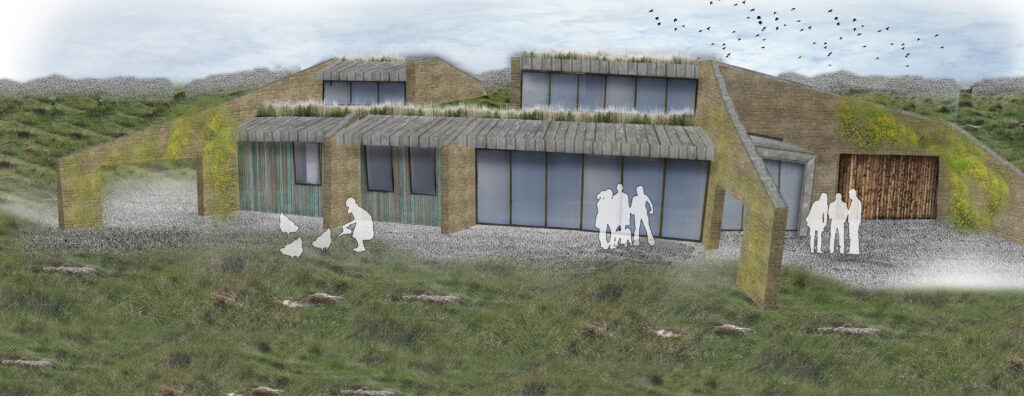
Concept vs. Reality
We made a model and some visuals of The Burrows over 10 years ago. It’s been interesting to compare the original concept with the progress that has been made on site. While there’s still plenty of work to be done to complete the build, the home is really starting to take shape and closely reflects the model and the visuals.
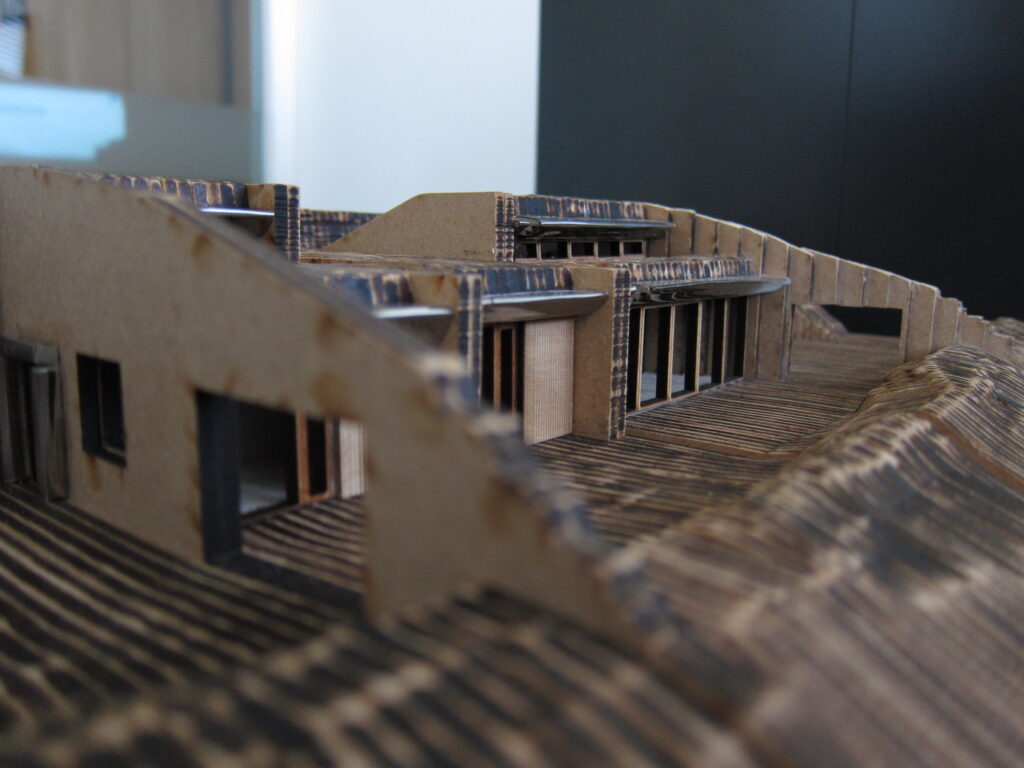
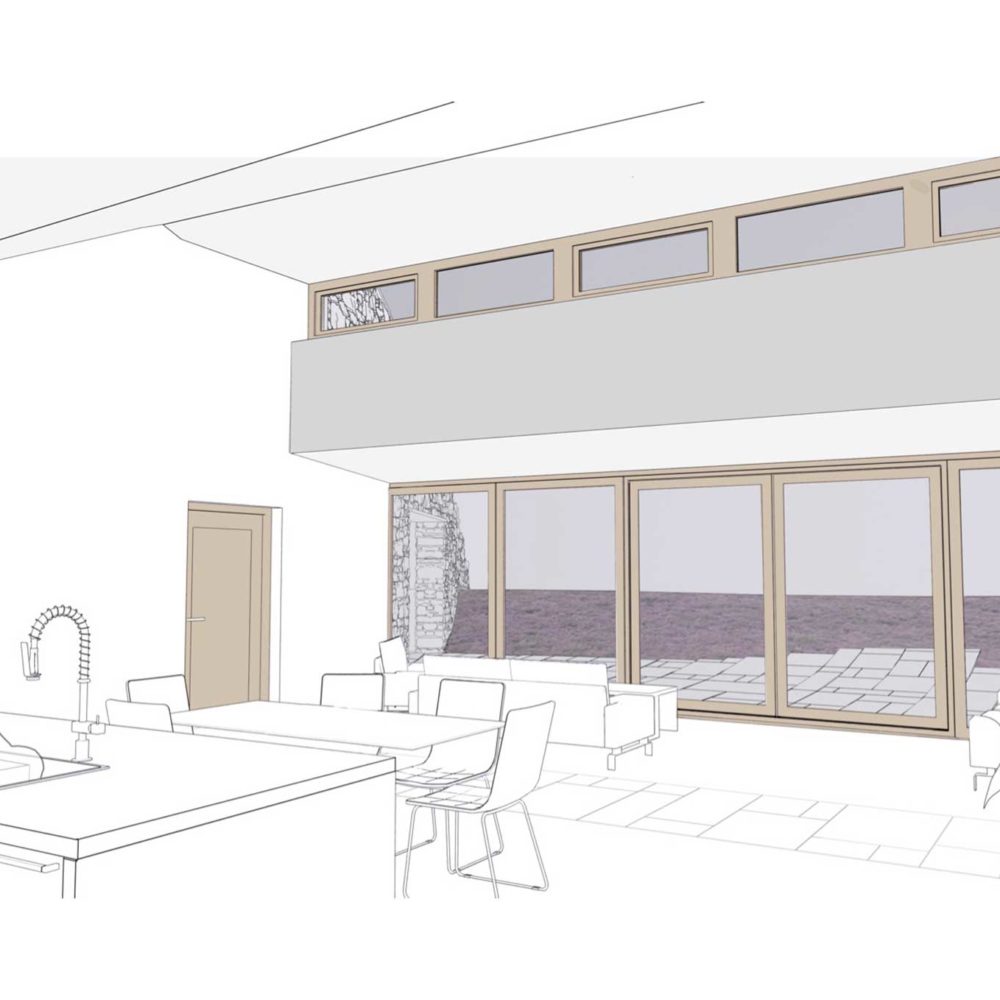
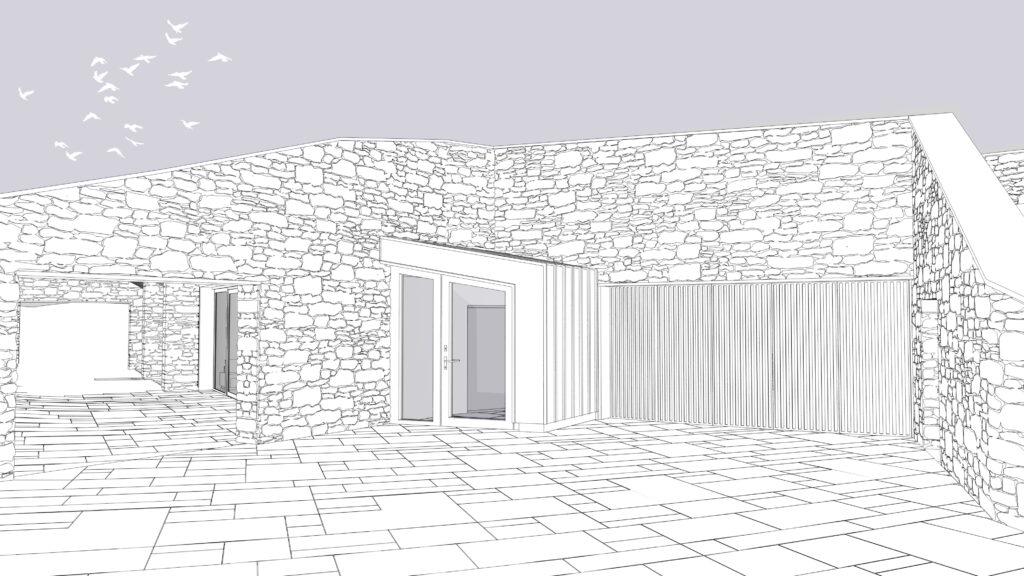
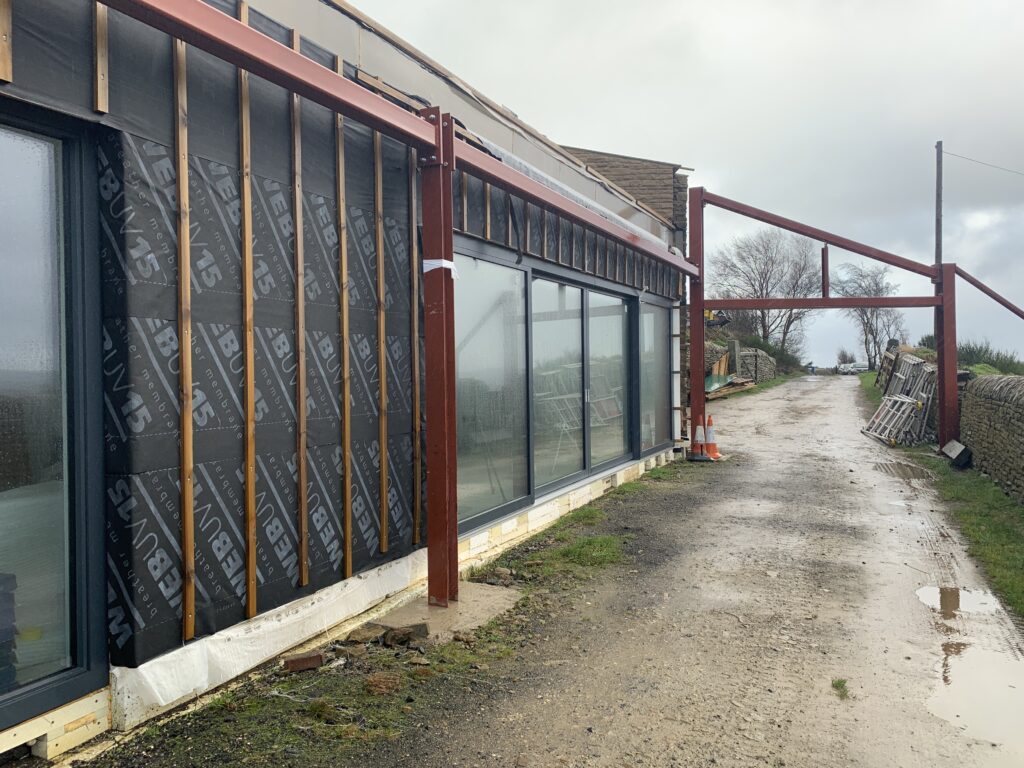
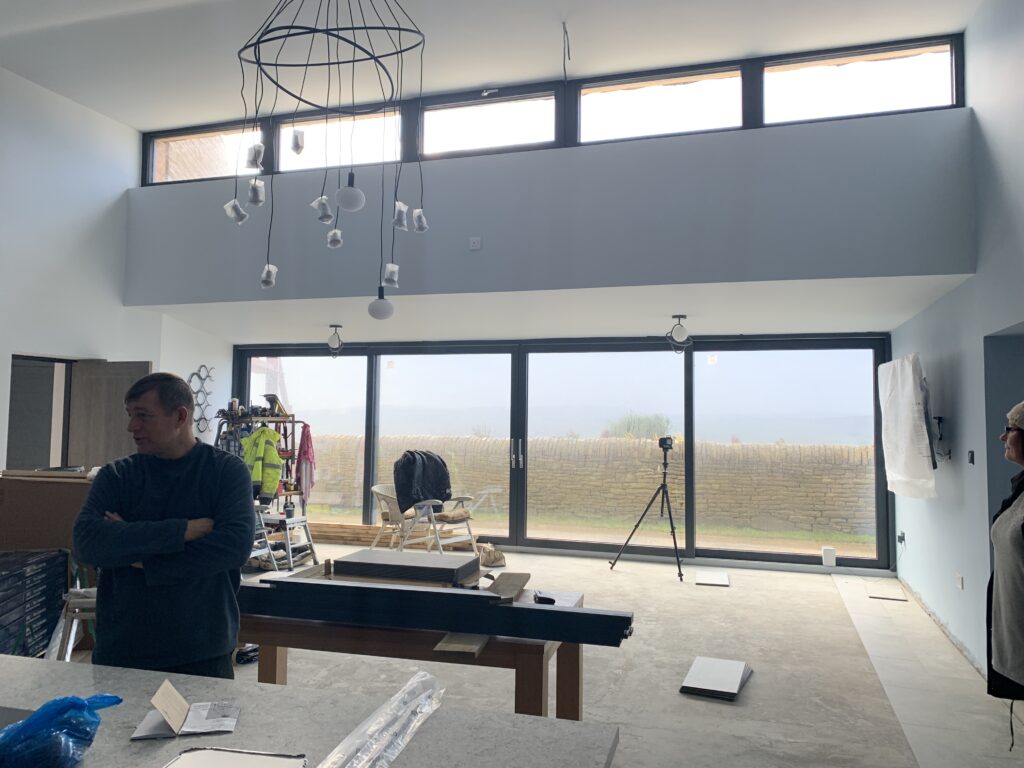
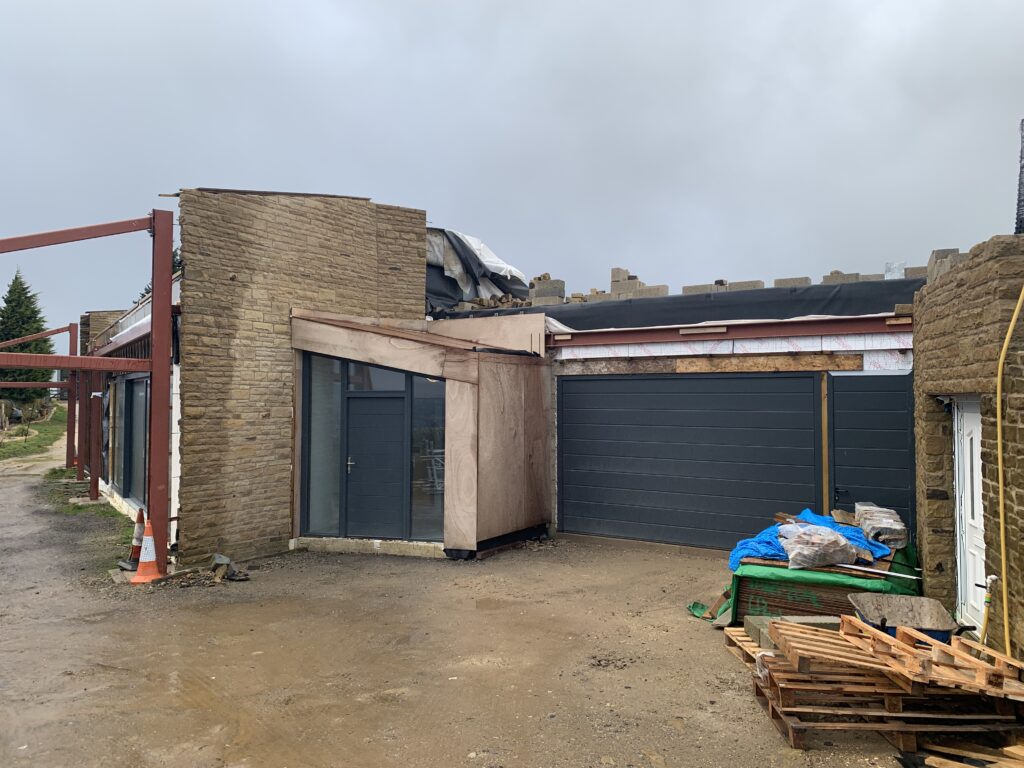
Things have ramped up in the last year as the client set himself a deadline to be in by Christmas.
They didn’t quite make their deadline but they’ve made really good progress recently. It’s nice to start to see the architectural features taking shape, albeit via all of the hidden layers of construction which will sit underneath the stone, timber and zinc cladding.
We’re really looking forward to seeing the home again when it’s complete.
Need some more inspiration?
Head over to our Passivhaus page to discover our other energy efficient homes.
