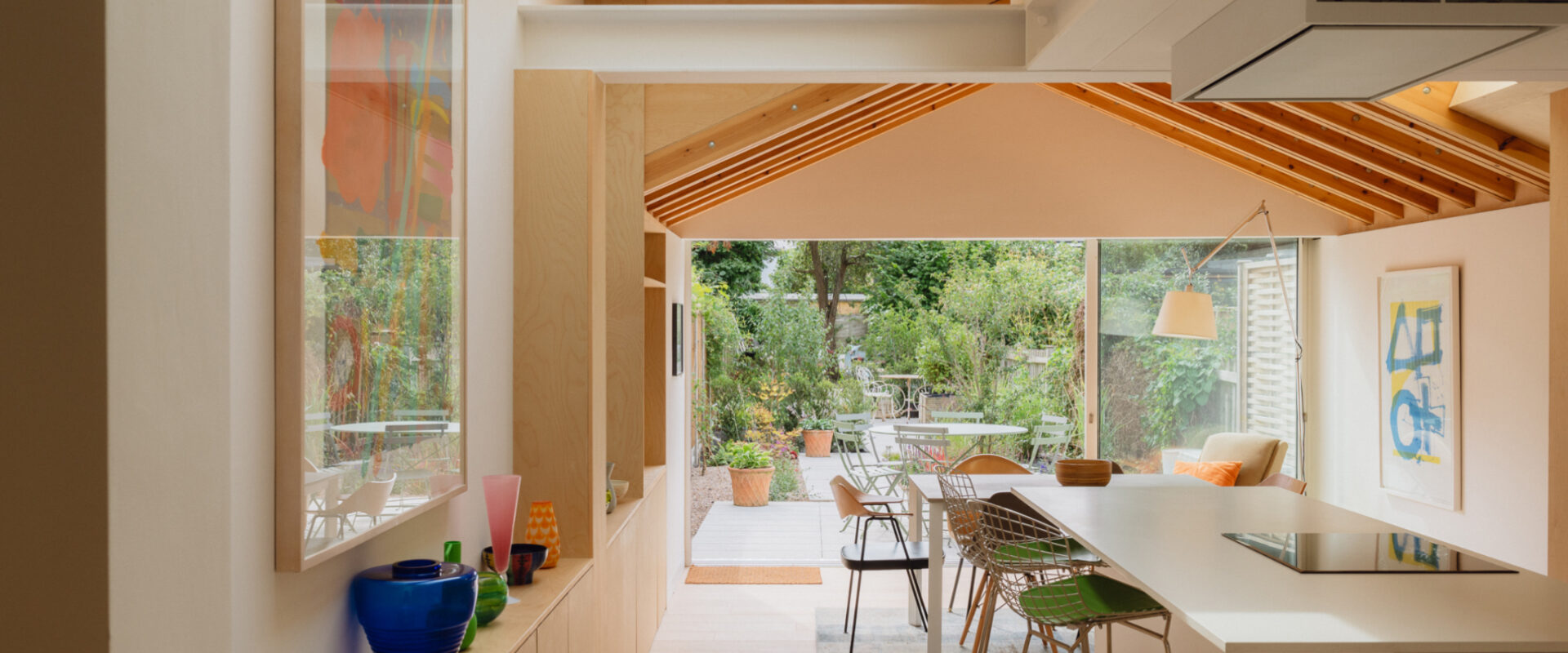This month we’ve been thinking about extensions and using permitted development to extend your home. So again, we’ve looked to the world of design for inspiration to bring you our favourite extensions from other studios.
kate
Taper House
Merrett Houmøller architects
“The sculptural forms and simple palette of materials create a dynamic yet calming living space that is well connected to the garden and transports you to another world.”
“Cleverly placed high level windows and rooflights capture light throughout the day, bringing it into the deepest part of the plan.”
” I was at uni with Rob Houmøller. He’s a brilliant architect and a lovely guy too! I just love it!.”
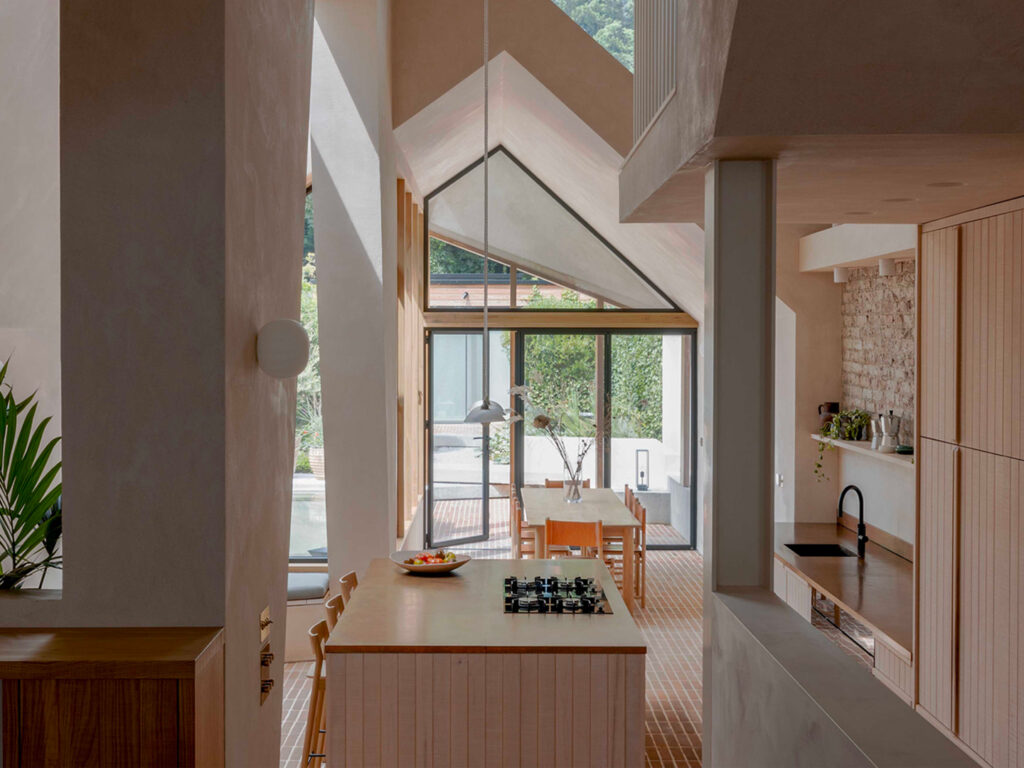
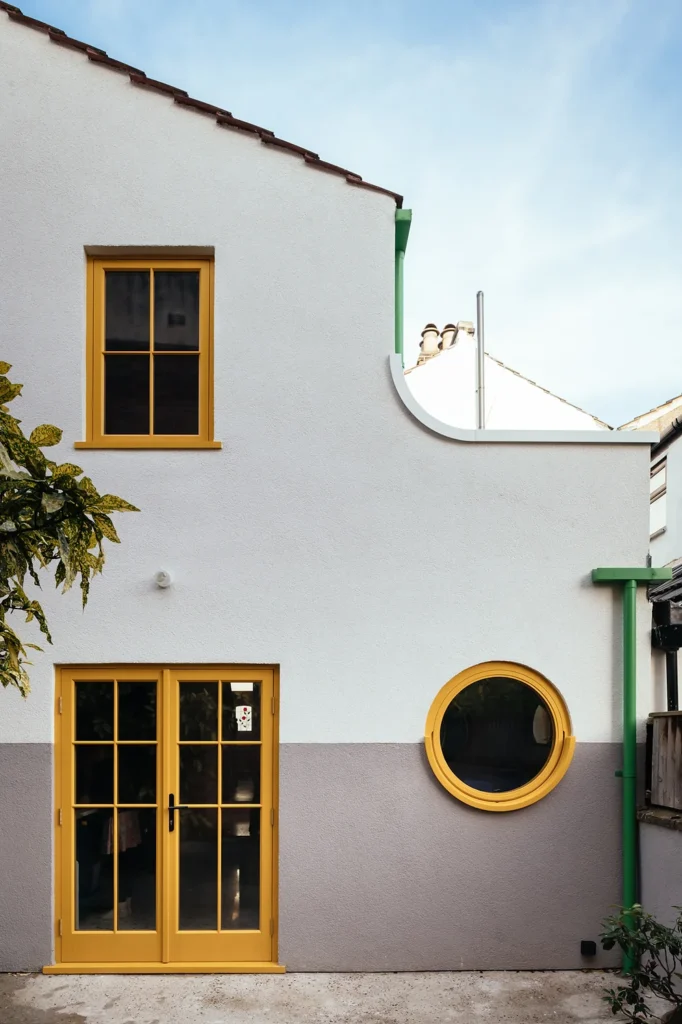
paul
A House in East London
Charles Holland Architects
“I love how playful this is and yet it still manages to create calm and practical domestic spaces.”
” You’d be hard pushed to recognise this as a London side return extension and it goes about using this extra space in a clever and client specific way.”
Completed: Nov 2022
Floor area: 115m2
Total cost: £240,000
Build rate: £2087/m2 (refurb and extension)
anna
Picture Frame House
archer+ braun
“I like this extension by Archer + Braun as they have kept the materials really simple. The black brick with black window frame is really effective, and worked with existing openings on the rear elevation of the main house which would keep costs down.”
“The large well proportioned window in the extension paired with the new internal window makes this a real feature, and elevates the simple material palette.”
Alan
Gulabi House
artefact
“I really like this low-cost extension which I remember seeing published during deepest darkest lockdown. It’s a lovely, simple extension but one that’s still filled with warmth and light. And it’s been achieved on a very, very small budget.”
“To do this, the architects have clearly worked hard to keep things simple including: minimising the size of the windows/doors to reduce the need for expensive steelwork; keeping the shape as a nice, simple box; and using relatively cheap, tinted block work as both the structure and the main internal/external finishes.”
Completed: 2020
Build rate: £1325/m2
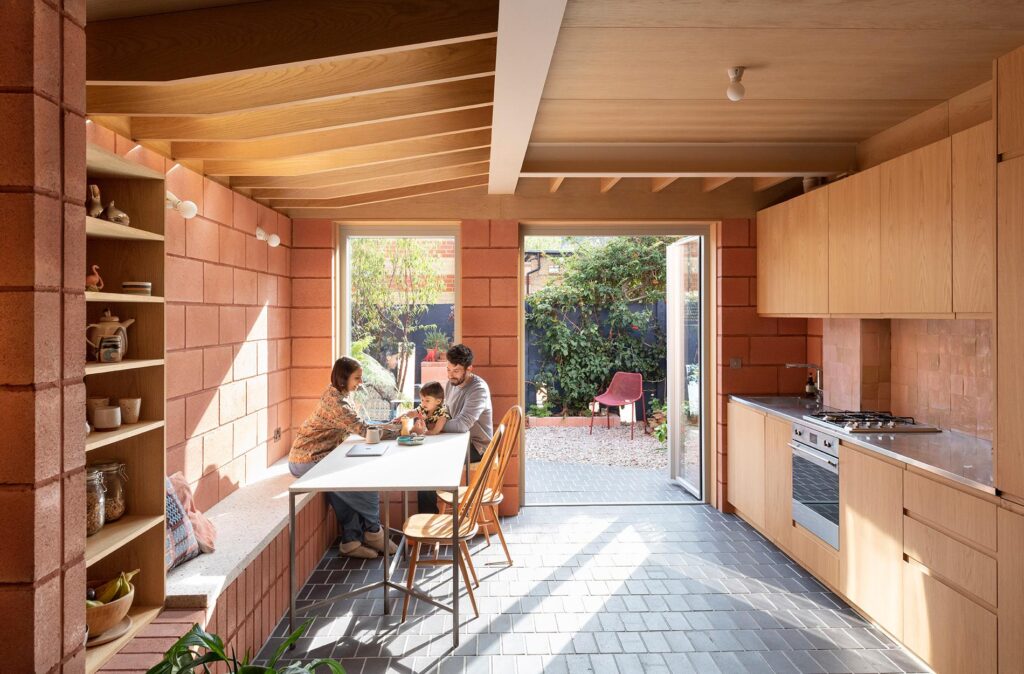
nathan
Corner View House
Freehaus Design
“In the heart of the Cotswolds, the practice director transformed their 1970s family home, integrating Passivhaus and retrofit fabric-first design principles with a contemporary extension to adapt a reconfigured floor layout.”
“I like the simplicity of the gable roof forms and limited use of glazing that reflects the countryside, with tactile vertical timber cladding that complements the sensitive, calming context of the Cotswolds Area of Outstanding Natural Beauty.”
£2,153/m2 build rate
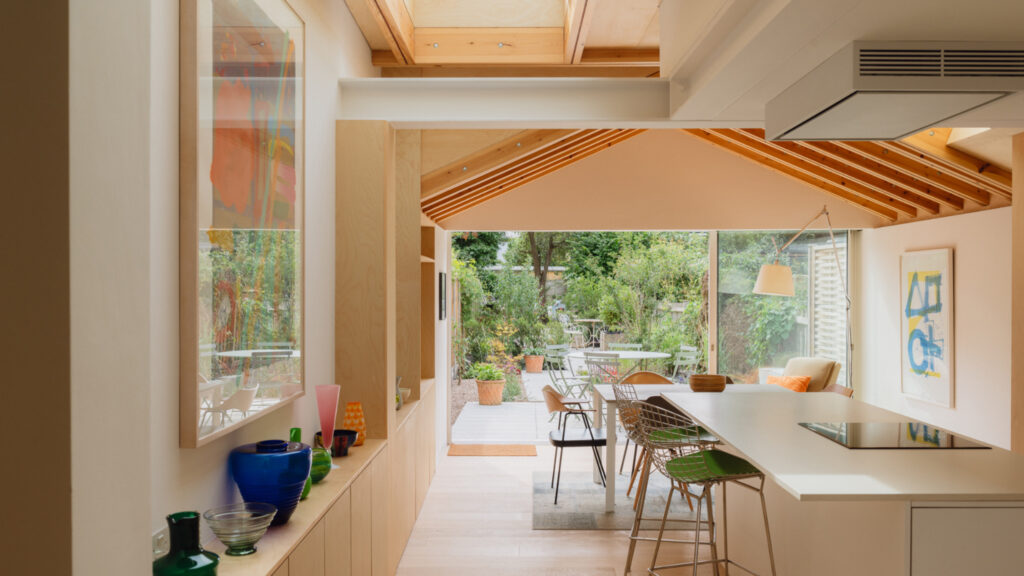
mami
Flitch Cottage
Whittaker Parsons
“I love the external light grey lime render which looks harmonised with the surroundings and at same time enabling wet walls to dry out.”
“The garden view through the wide opened sliding doors makes the extension space boundless.”
Completed: April 2023
Floor area: 93m2
Total cost: £224,000
Build rate: £2408/m2
Does your home feel dark and cramped?
We can make the most out of your home to give it flow, space, light and delight.
