We’re always on the lookout for property developments that push boundaries and spark fresh ideas. So this month we’re offering Our Favourite….Property Developments by other architect studios.
These projects caught our attention for their bold, innovative designs and thoughtful solutions to creating urban homes that truly make a difference.
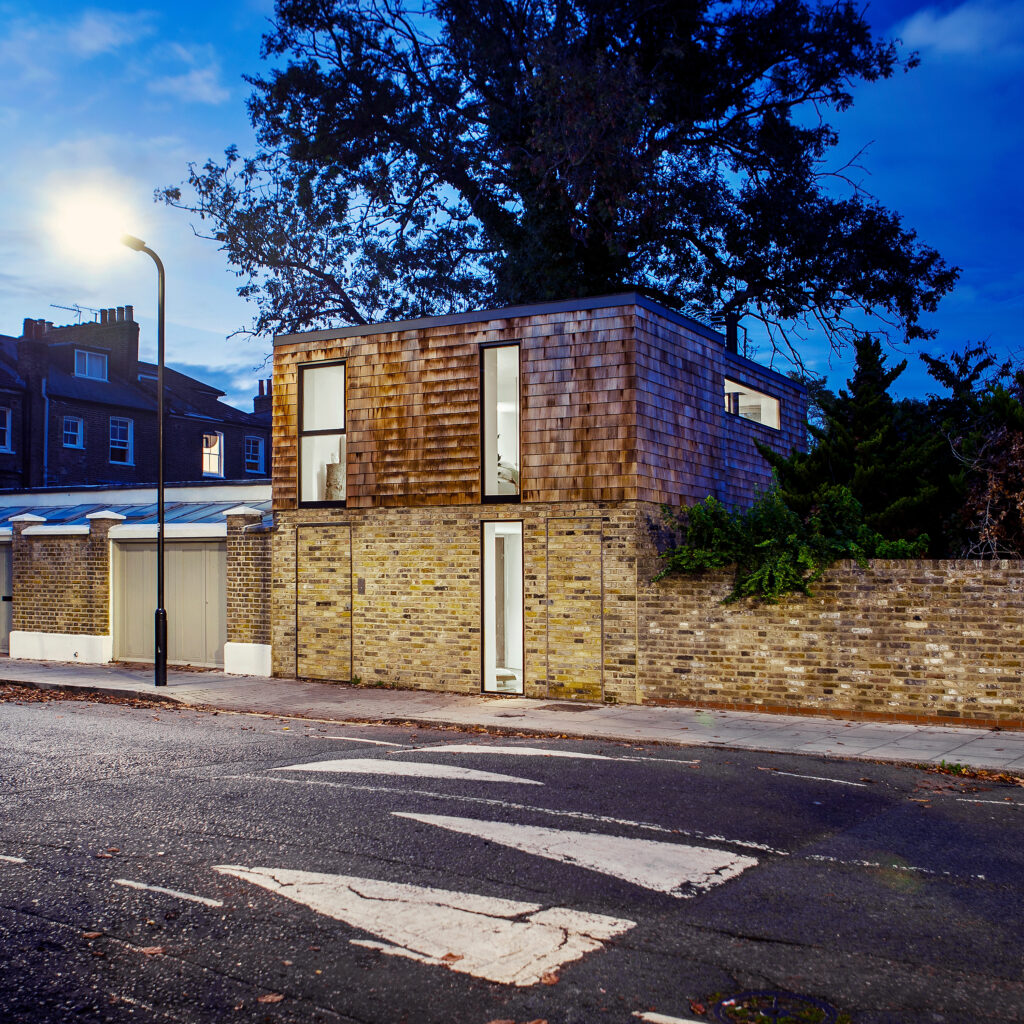
Designer and developer: Marta Nowicka at DOMstay
josh
The Gouse
Marta Nowicka
“Creative reuse of an existing garage plot to provide a new home. The design carefully balances maintaining privacy with getting natural light into the interiors, on an exposed and tight garden plot.”
“The result is a series of intimate spaces with curated views, providing a sanctuary from the world outside.”
Elena
Sidney Close
ZCD Architects
“It is a prime example of how thoughtful design can create a beautiful and inclusive community, even on a limited budget.”
“This social housing development demonstrates that affordability doesn’t have to compromise on the user’s experience or functionality.”
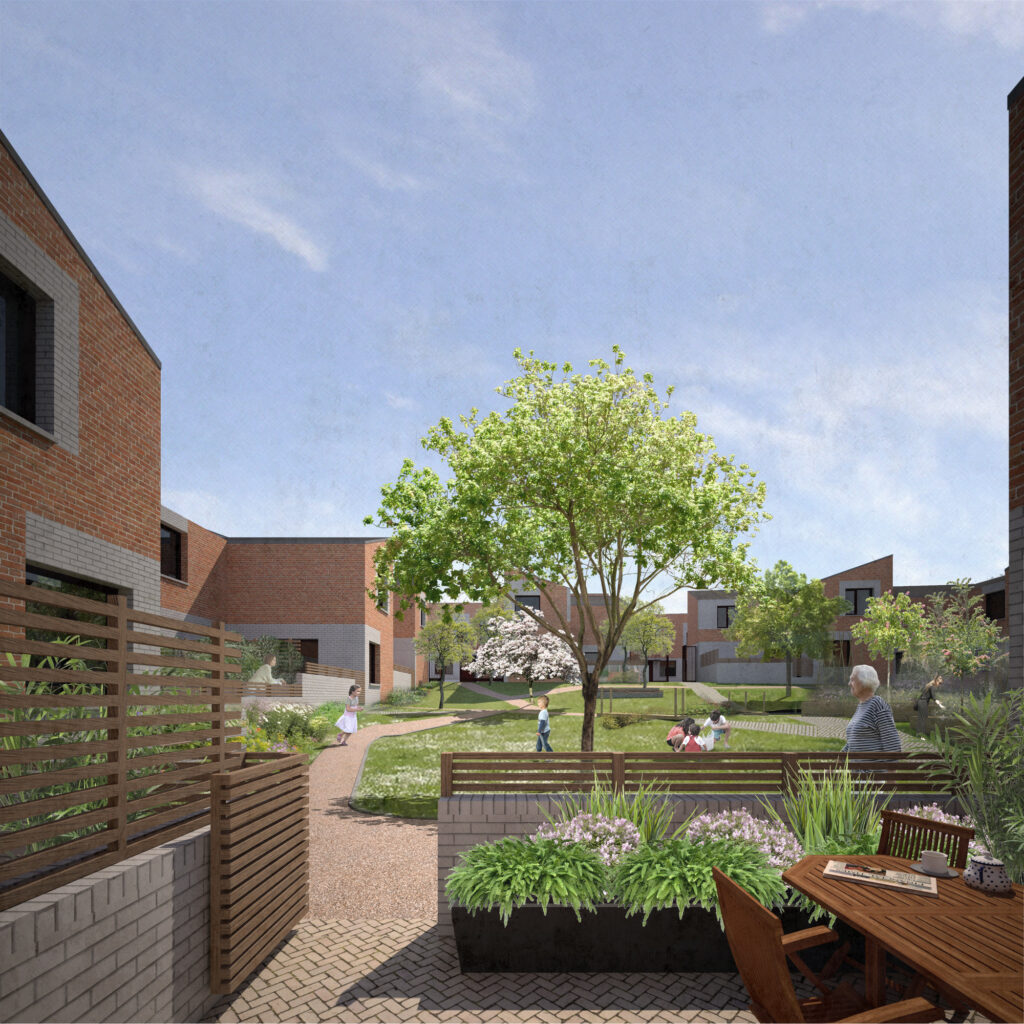
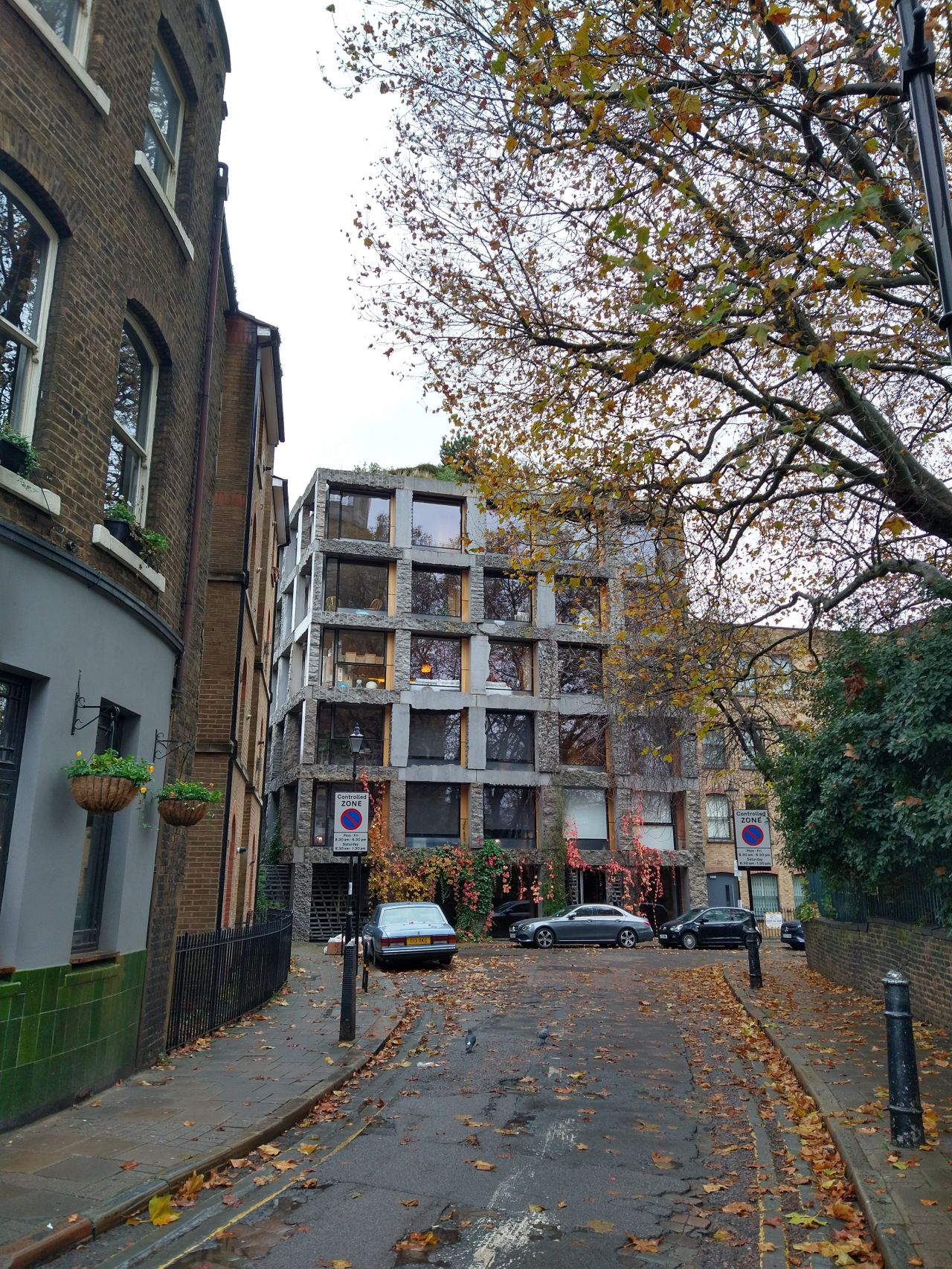
alan
15A Clerkenwell Close
Amin Taha + Groupwork
“I’d been wanting to see this building by Groupwork + Amin Taha for a while and I managed to fit it into a recent trip to London. It did not disappoint.”
“It’s a mixed use office & resi building built from LOADBEARING stone. The practice built the building as a development opportunity, it contains both the Groupwork offices and eight apartments including the practice founder’s own home.”
“The stone facade clips together a bit like stonehenge and supports the CLT structure within. Load bearing stone has a tiny embodied carbon footprint compared to a concrete structure and hats off to the architect for pushing boundaries.”
“I think it’s beautiful and really witty and has a really positive impact on the streetscene. It’s a shame that Islington Council tried to get it demolished [thankfully unsuccessfully] for a number of years!”
“The practice financed the build from the sale of a previous development. And it’s currently selling it to finance their next. It’s well worth a visit if you’re in and around Faringdon.”
nathan
BedZED
ZEDfactory
“One of my favourites is BedZed the UK’s first large-scale, zero-carbon community.”
“Their first project was completed in 2002, as the UK’s first large-scale, mixed-use sustainable community with 100 homes, office space, a college, and community facilities.”
“They use solar panels, passive heating and over 50% of the building materials were sourced locally, within 35 miles of the site.”
“It’s an inspirational development for sustainable housing, winning the 2001 RIBA Housing Design Award for sustainability and was shortlisted for the 2003 Stirling Prize.”
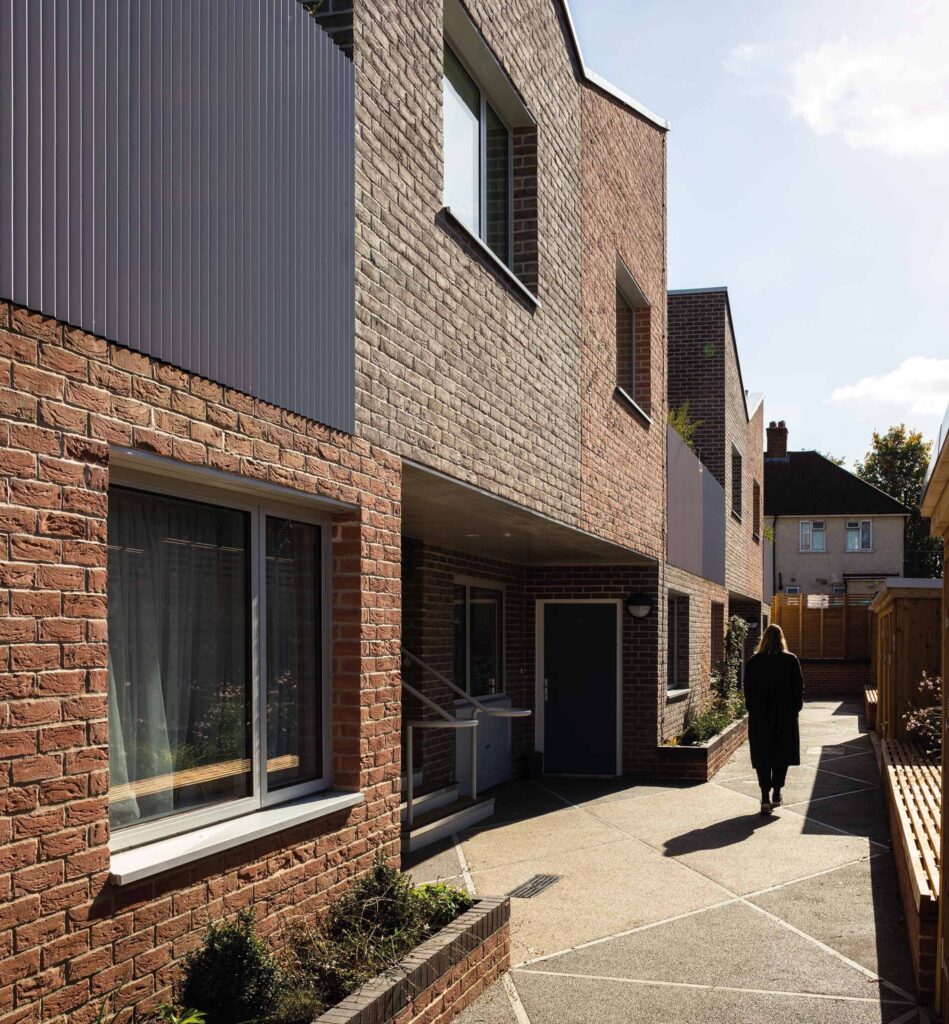
paul
Idlewild Mews
vPPR Architects
“It’s an elegantly simple solution to create a medium density backland development off the Purley Way in Croydon.”
“The footprint is not much more than four semi-detached homes, but provides eight homes for affordable rent.”
“The proposal carefully manages privacy for the adjacent homes and the roof form and push/pull of the facade makes sure the mass doesn’t dominate the context.”
“This modulation of the form allows for porches and terraces for the occupants that really enrich the scheme.”
zoe
Goldsmith Street
Mikhail Riches
“It’s a passive house development in Norwich city centre, comprising 105 homes for social rent. The concept was sustainability from the outset, so the arrangement of dwellings is optimised for the form factor.”
“For maximum solar gain, there are wide streets and roofs pitched to match the winter sun angle, which creates both low-energy homes and spacious, car-free areas for people to enjoy.”
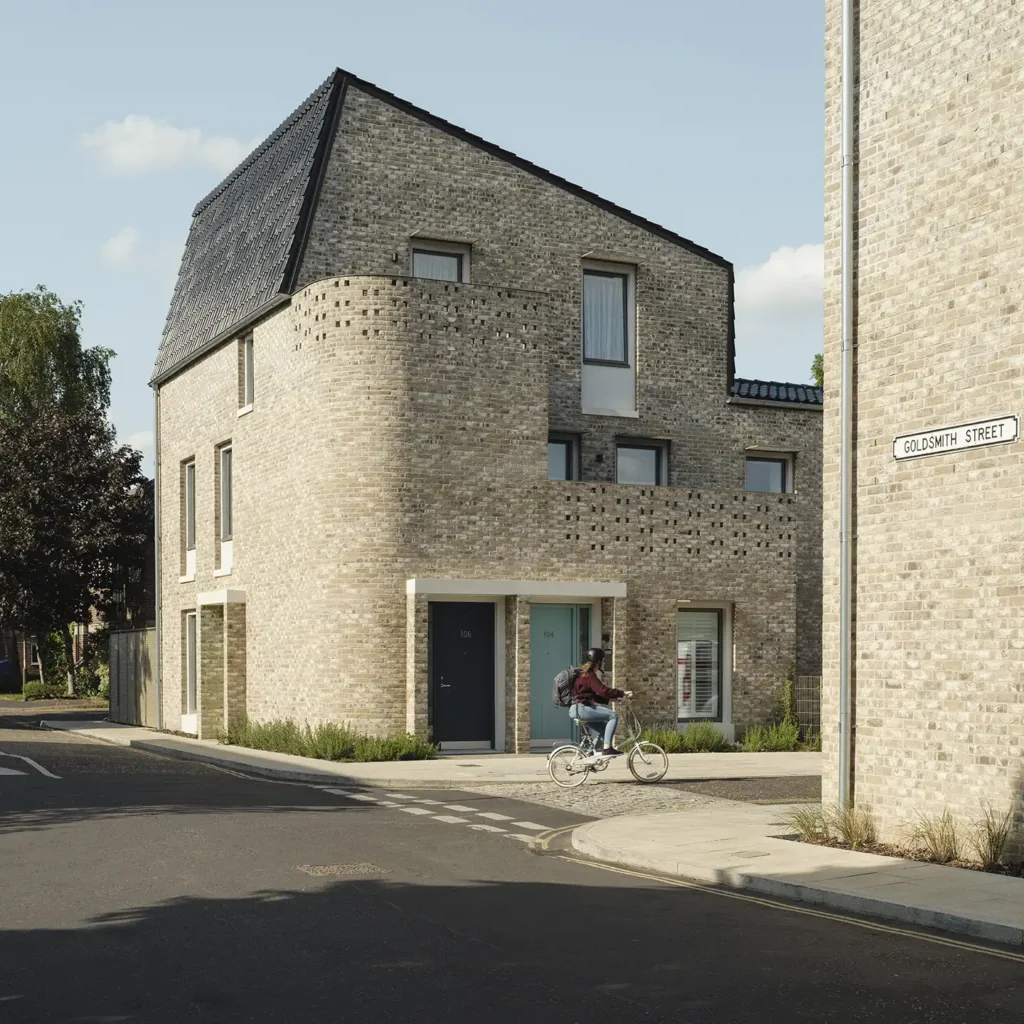
kate
The Parks
Stolon Studio
“A deep retrofit of neglected 15th and 16th Century dairy farm buildings that creates a small community of 3-5 bed houses, set around shared gardens and spaces.”
“The soul of the farm buildings has been retained and celebrated, with original features juxtaposed by injections of colourful kitchens.”
“I love the aesthetic but, more than that, the intention behind the social and sustainable aspects of the scheme. There are communal gardens for growing food, a shared equipment library, a number of biodiversity enhancements, and freedom from fossil fuels.”
“An inspiring development for £1890/sqm.”
Work with an architect that gets you the best value
Contact us today if you need an architect that is going to maximise the value of your property and minimise your risk.
