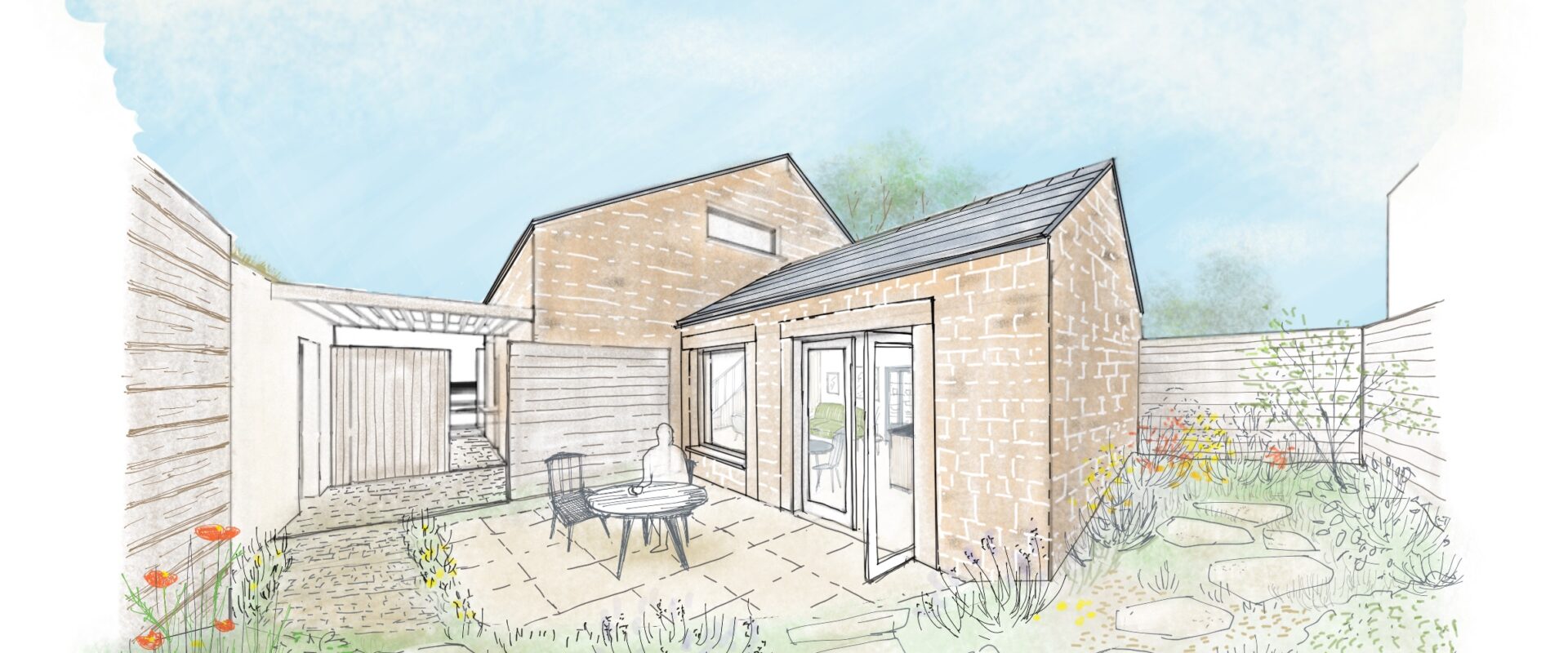Have you thought about building your own home or maybe a significant extension and submitted a pre-app (or pre-application) before submitting a formal planning application?
Did you receive negative or unclear feedback on your pre-application? Did this feedback mean you kicked your plans into the long grass and gave up on your dream home?
This can be a common occurrence. It’s completely understandable if you’ve felt deflated by negative feedback, losing the excitement you’d felt in getting your dream home and improving your life.
In this blog, we’ll talk about how to turn a negative pre-app into a positive and describe how we turned a unfavourable pre-application into a full planning approval for one of our clients.
What to do if you get a negative pre-app
Pre-application can be a really useful tool in achieving planning approval. It’s an opportunity to understand how your local authority views your proposal and of course it’s important to carefully review the response.
If their feedback raises concerns, it’s not necessarily bad news. In fact, it gives you an opportunity to refine your design before the formal process. It could mean providing some further information like surveys or reports. Or reducing the scale of the project, adapting the design, or rethinking some materials.
It’s important to take some time to dig into the comments. Cross-check the policies they’ve referenced, and see how similar proposals have been handled nearby. If anything feels vague or confusing, try to speak directly with the planning officer.
Most importantly, talk it through with your architect. A good, honest conversation can help clarify whether the planners concerns are valid, or if your design still feels strong as it is.
Of course, you might disagree with the local authority’s response. If you and your team believe the design is robust and aligns with planning policy, you can proceed with your application.
But the most effective route usually, is to take pre-application advice on board early. That way, you’re not wasting time or money chasing a design that’s unlikely to get approval.
Case study: How we turned a negative pre-app into a positive for a new build home in Huddersfield
Jennie and Hal owned a backland plot in a conservation area in Marsden. It had on it a single storey structure that was used for storage.
Hal had grown up in the area and they had always wanted to build their own sustainable, forever home on this plot.
They had undertaken a pre-application to build a modest one bedroom home with the local planning department. But the response was not supportive of the proposal.
The planners had raised two types of concerns. Firstly they raised concerns about the development and the overall design. Objections included; the negative impact on the street scene and on the heritage of the area. They also raised concerns about overlooking neighbours.
The second area of concern related to specific ‘technical’ objections. One was on the impact of any noise levels in the area on any new home, the odour from a nearby pub and cafe / kitchen and the access to the site along a narrow lane.
Jennie and Hal submitted the pre-application themselves, using basic information and without professional help.
How HEM Architects planning expertise got planning approval
We started working towards a second pre-application that would be much more detailed. With further analysis, early development of the scale and ‘massing’ and consultants’ reports to support the application.
The aim of the second pre-planning application would be for the planning authority to agree on the principle of a home being built on the site. Putting aside details of the design and some of the associated technical issues.
We were able to reassure the planning authority that the impact of the new home on the local area would be negligible. Also that the new home would be a comfortable and pleasant place to live.
- We reduced the height of the of the design to limit the impact on the ‘street scene’ and clarify it would be no taller than the existing structure.
- Explained that this new home would replace the existing building and wouldn’t change the character of the street.
- Provided examples of other similar developments within the planning authority.
- Included what might seem small details such as explaining sufficient space for a garden, off-street parking and bin storage.



We worked with a team of consultants to demonstrate that the planning authority’s concerns were insufficient grounds to reject a planning application, including the following:
- Highways consultant – letter stating no objection to development providing.
- Noise Impact Assessment – discharge any concern about noise from the local area.
- Heritage Impact Assessment – that there would be no adverse impact on the conservation area.
- Climate Change Statement – that the new home would be a low energy, sustainable home.
The response back from the local authority was not supportive. It again objected to the overall design, that it wasn’t suitable for this location. But the response did give further detail on their specific objections.
Despite this, we felt that we had enough information to give us the confidence that we could put together an application with the right level of detail to achieve planning approval for the new build home.
In February 2025 full planning permission was given with a number of conditions, successfully turning the negative pre-app into a positive. Jennie and Hal are now proceeding with the technical design for their home and are a step closer to getting their dream home in the area they’d always wanted to live.
Links
Build-it online: Pre-Application Planning Advice: The Pros & Cons
Had a planning setback? It’s time to plan your comeback.
We’re experts in turning negative pre-apps or planning refusals into positive planning approvals.
