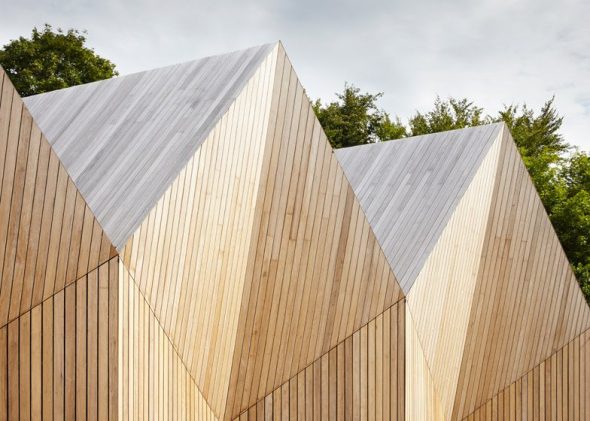If you look at our Projects page, it’s easy to see how we feel about timber cladding. We love using it for its versatility, performance and sustainability.
We’re delighted to be joined by David Ross from Russwood this month. In case you missed it, we teamed up with Russwood a few months ago to share their top tips for finding the best timber cladding.
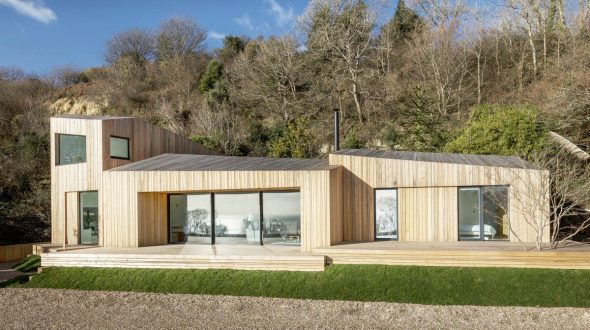
The Crow’s Nest, Lyme Regis – AR Design Studio
One of my favourite projects is the Crow’s Nest. I like the sculptural, faceted form of this project and how our SILA A/B Siberian larch timber has been used simply – a simple skimmed board, square edge, open rainscreen, but by introducing random board widths the façade feels more dynamic. It is also a great example of the freedom you have to be creative with Siberian larch. Our SILA A/B grade limits knots, meaning narrow boards are possible, whilst the Siberian larch’s durability and density allow the timber to be used for decking, wall cladding and roof cladding, so a uniformity of material was possible across all the external timbers. [David Ross]
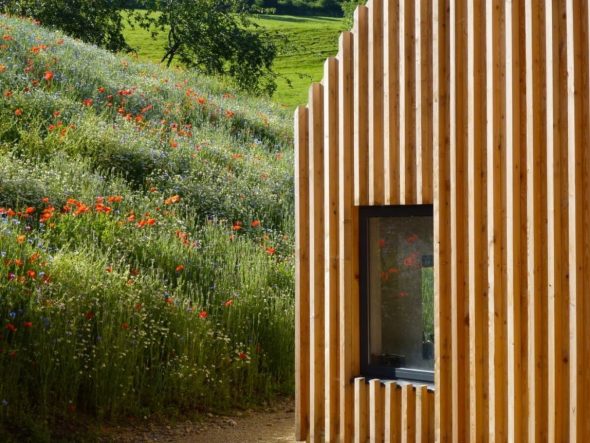
Starfall Farm, Gloucestershire – Invisible Studio
I’m turning into a bit of an Invisible Studio fan, it seems. Ever since I first saw this project published, I was taken by the brave cladding approach. From how it meets the ground without the normal “big boots” to how it meets the sky without a lid or flashing, it challenges what we expect to do with timber. The cladding really sings because of this. I developed a version of the ribbed arrangement for my house extension, although I wasn’t as brave with the lack of protection. [Paul]
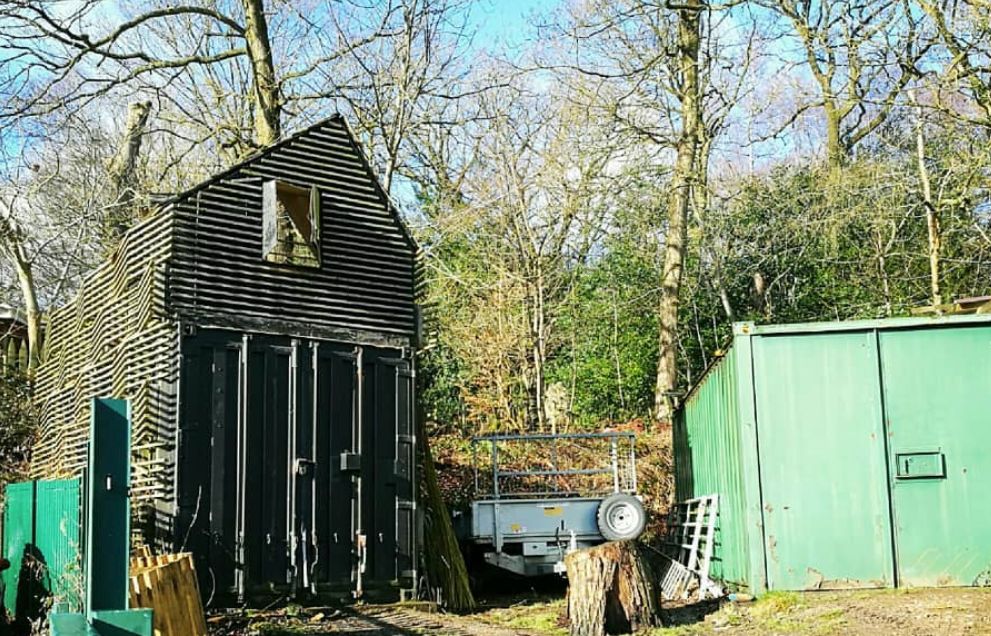
J G Graves Woodland Discovery Centre, Sheffield
I think its a playground type contraption made out of a shipping container? A shipping container then decoratively covered in battens that ride the line between fussy and unfussy. It may not even intentionally be a trellis. It may not have any real purpose at all. But I dig it. [Liam]
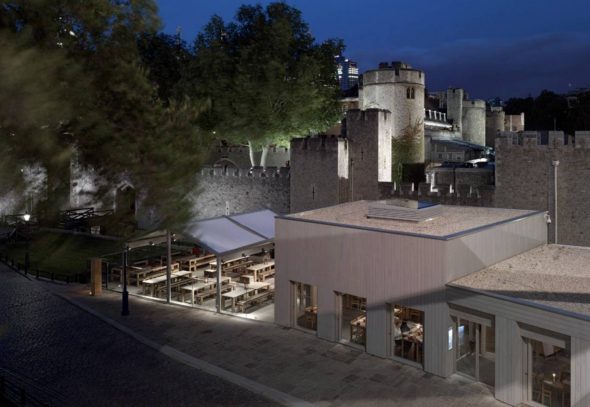
Tower Wharf Cafe, London – Tony Fretton Architects
This caught my eye recently. The simple form and timber cladding work quietly together in the historical setting, surrounded by crowds of tourists and traffic on the road and river nearby. [Jess]
Alfriston School, Buckinghamshire – Morris + Company
I’m a big fan of Morris + Company’s work and I particularly like this school swimming pool they completed a few years ago. The timber cladding is relatively simple in its detailing but its the form of the roofs that really makes this building sing for me. Cladding both the roofs and walls in timber helps to create a simple, paired back look – one that’s inspired my house extension. And, even though it’s slightly off-topic, the timber roof internally is incredible! [Alan]
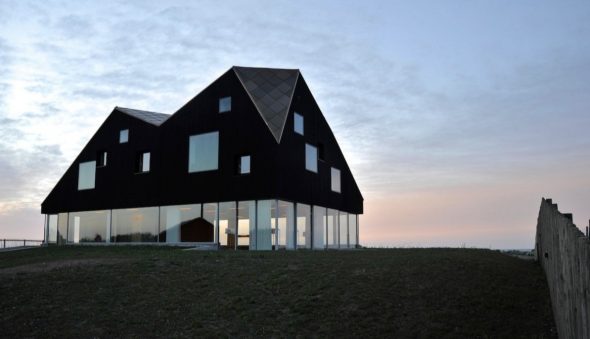
Dune House, Suffolk – Mole Architects + Jarmund/Vigsnæs Architects
The initial concept for this building was for the roof to appear as if it was floating above the dunes of the Suffolk coast. The success of the illusion is down to the contrasting material choice; the dark stained timber cladding provides the focal point for this house while also relating to the existing sheds found in the surrounding area. To juxtapose the heavier upper floor the materiality of the ground floor is predominantly glass, which simultaneously allows for the spectacular sea views to be appreciated from almost everywhere inside. The Dune House can be rented as a holiday home so I’d like to stay there someday! [Mo]
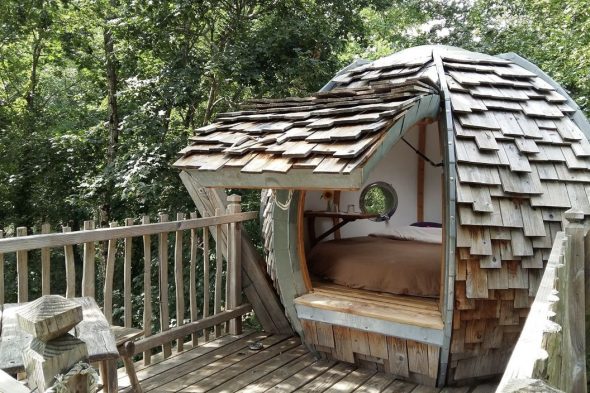
Lov’Nid, France – La Colline de Boutiès
Isn’t this the dream? A timber nest to camp out in, hidden amongst oak and acacia trees in France. I love the contrast of the rustic timber cladding against the smooth white walls inside. Definitely one for the bucket list. [Fera]
