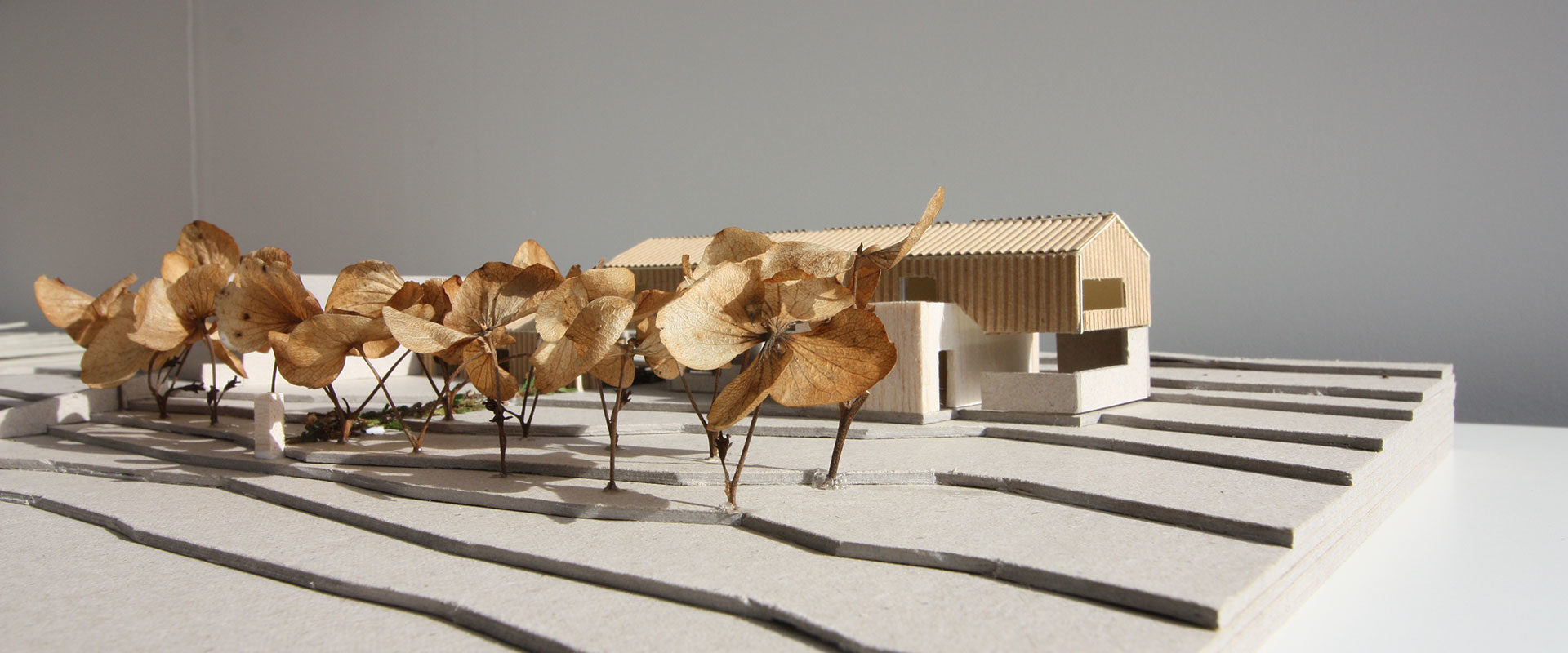Our clients approached us to design them a new home on the site they have lived on for almost a decade.
The site is on a quiet lane with fantastic views overlooking a valley. We have designed a home with four bedrooms and an open-plan layout which will be perfect for entertaining friends and family.
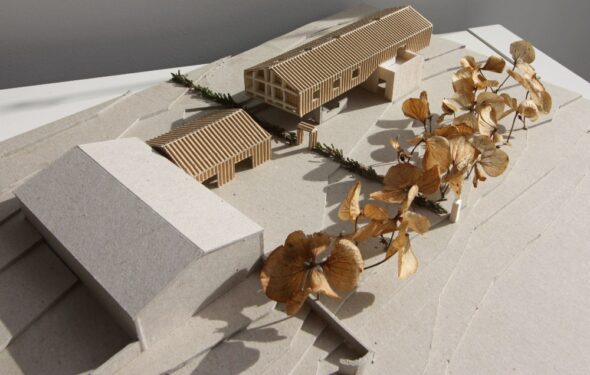
One of the constraints of the project is retaining vehicle access to the field to the back of the site. To address this, we will reintroduce a historical boundary giving the proposed site two clearly defined zones.
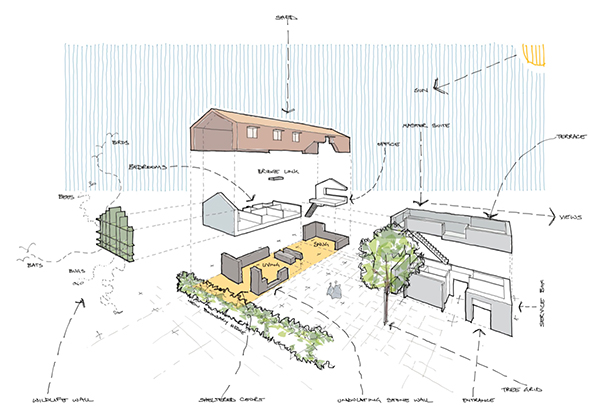
On one side will be the house and garden, while the other becomes a functional yard space for parking and the existing barn on site.
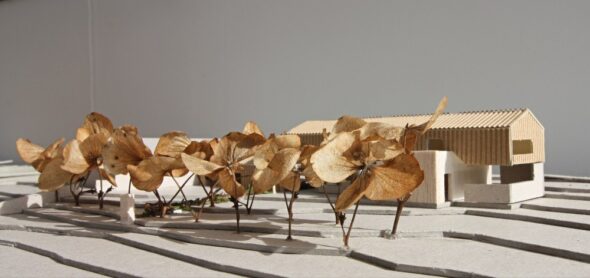
Taking a sympathetic approach to the surrounding area, the building will have a ‘heavier’ looking first-floor using cladding typically associated with agricultural buildings. The ground floor will have an undulating stone plinth built into the hill. Glazing fills the gap between both of these giving the illusion that the first floor is almost floating over the landscape.
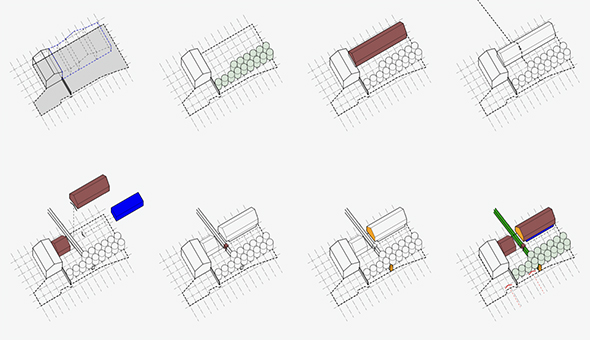
To the front of the property, an orchard will not only enhance the natural landscape but also provide a screen from the road. There’s also a planned bug and wildlife hotel for the sliced gable ends of the house and the garage.
Next steps
In the meantime, we have started the pre-application process with the local planning authority. We’re working with DLP Planning to guide the clients through the planning process.
