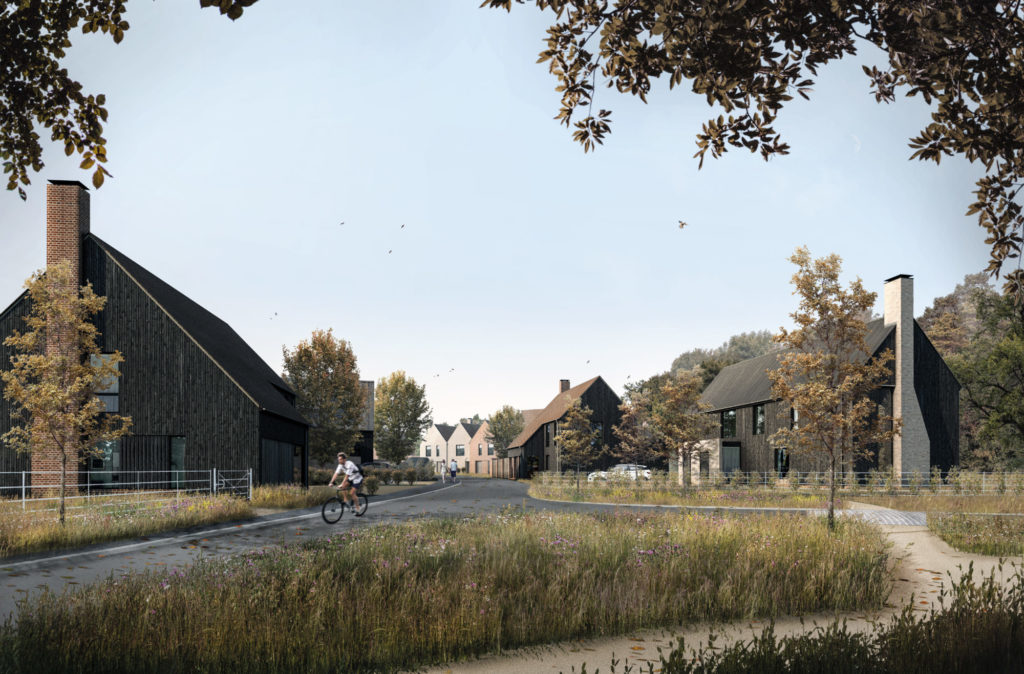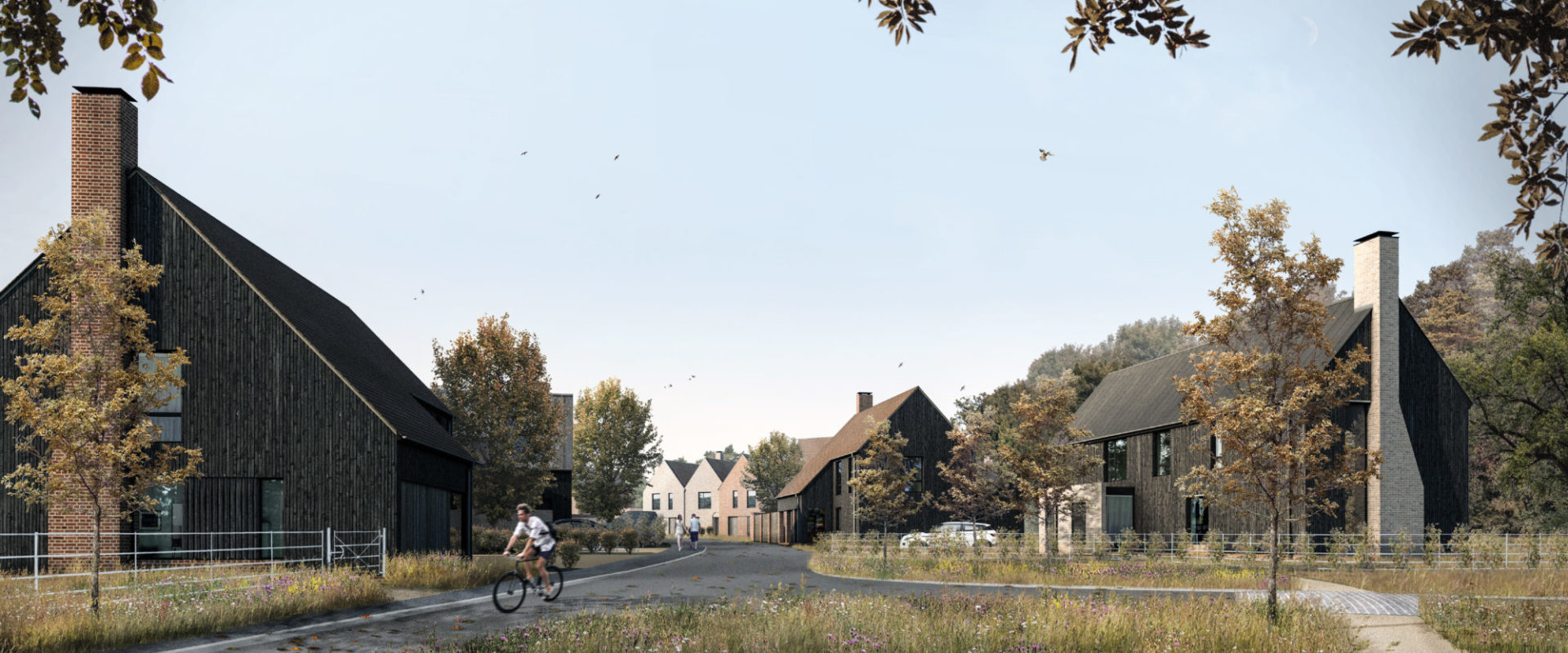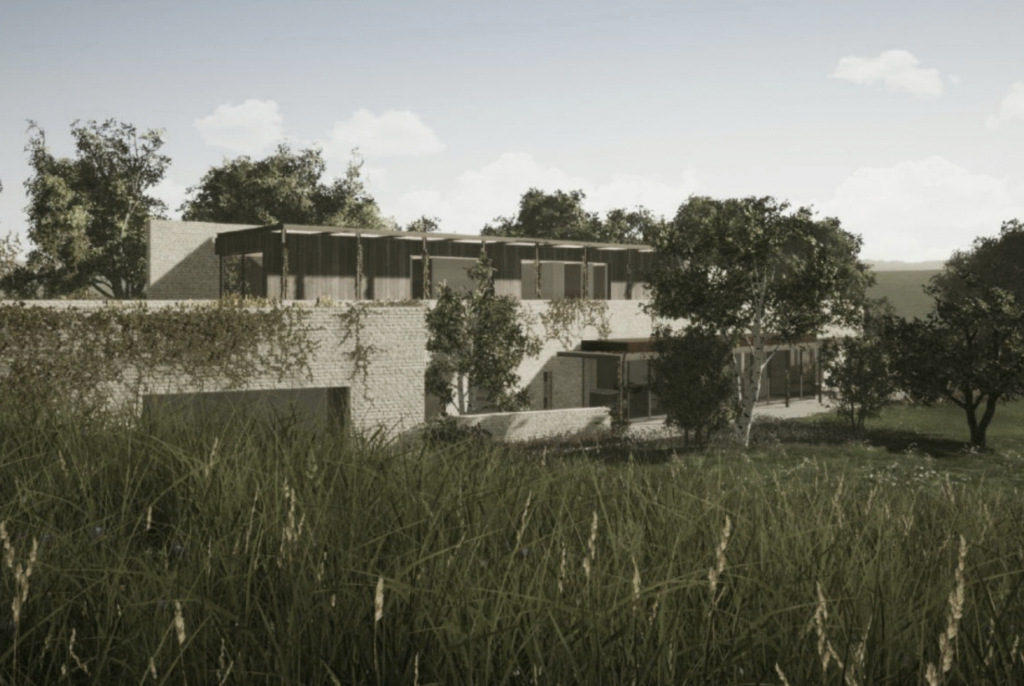
Alan
I’m excited to see this beautiful replacement dwelling in Nottinghamshire by McLean Quinlan get built. I came across the project whilst researching Paragraph 80 projects for a client who lives in the same local authority area. If the planning application is anything to go by then this is likely to be an incredible home.
Alasdair
The studio’s model for the Heliport Heights won the Architecture Prize at the RA Summer Show in 2016 and despite receiving planning around six years ago the scheme has always stuck with me. If realised its colour and craftsmanship would be a fantastic contrast to the predictable London skyline!


Owais
My choice is the British Library refurb in Boston Spa by Carmody Groarke. This image sums up why it’s cool. The refurb cleverly relates to the civic language of the existing brutalist Urquhart building, but expresses itself through timber instead of concrete. I’m also really interested to see how the terne coated steel facade elements patinate over time. I recommend having a look at the other visuals on their website. It looks as if they’ve designed some really interesting spaces.
Paul
The Kiltaraglen masterplan, Portree by Rural Design Architects. I’m really looking forward to seeing a successful tackling of the lack of rural housing that isn’t just one off homes in the countryside. It feels like this will create a place that supports people living in Portree at various ages and Rural Design always produce lovely buildings.
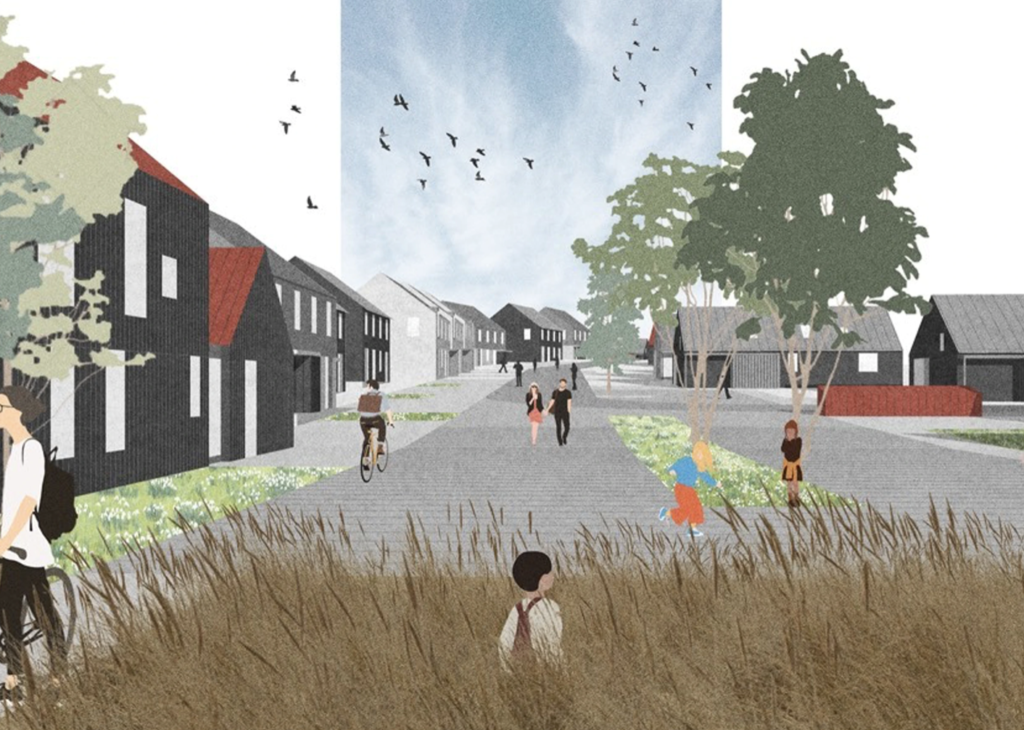
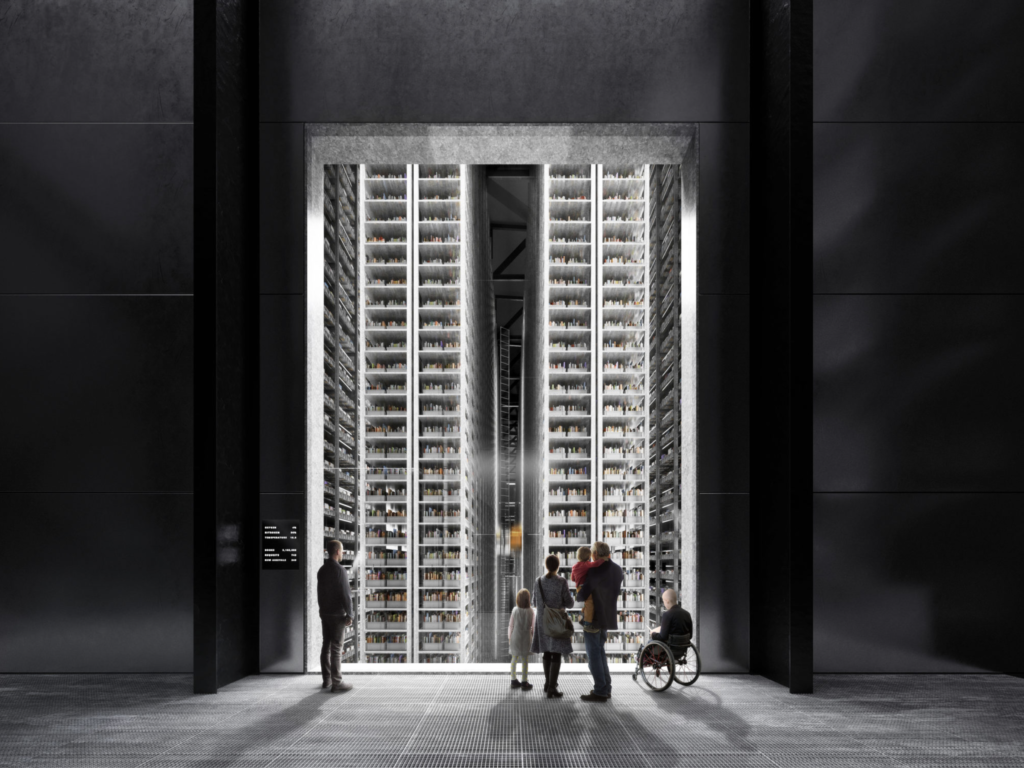
Anna
I love books and libraries so I’m looking forward to seeing the Carmody Groarke refurbishment of the British Library Archive in Boston Spa. The campus was once a Second World War munitions factory, and the amounts of storage in the archive are staggering. I’m sure it will be a fascinating challenge for the architects to accommodate the collection and all of the conservation requirements. It also looks like the plans will open up the facility more to the public with new reading rooms and the opportunity to see behind the scenes in the archive, so I’m looking forward to visiting.
Nathan
Calleywell Lane by Taylor Hare Architects. I really like the distinguished character of each of the proposed homes. They appear as a clustered neighbourhood, yet are distinctly individual. The layout and landscaping create ‘in between’ moments between the houses, and the charred timber cladding, red brick and hedgerows remind me of my rural roots of Lincolnshire, creating a strong relationship between private walled gardens and the wider landscape.
