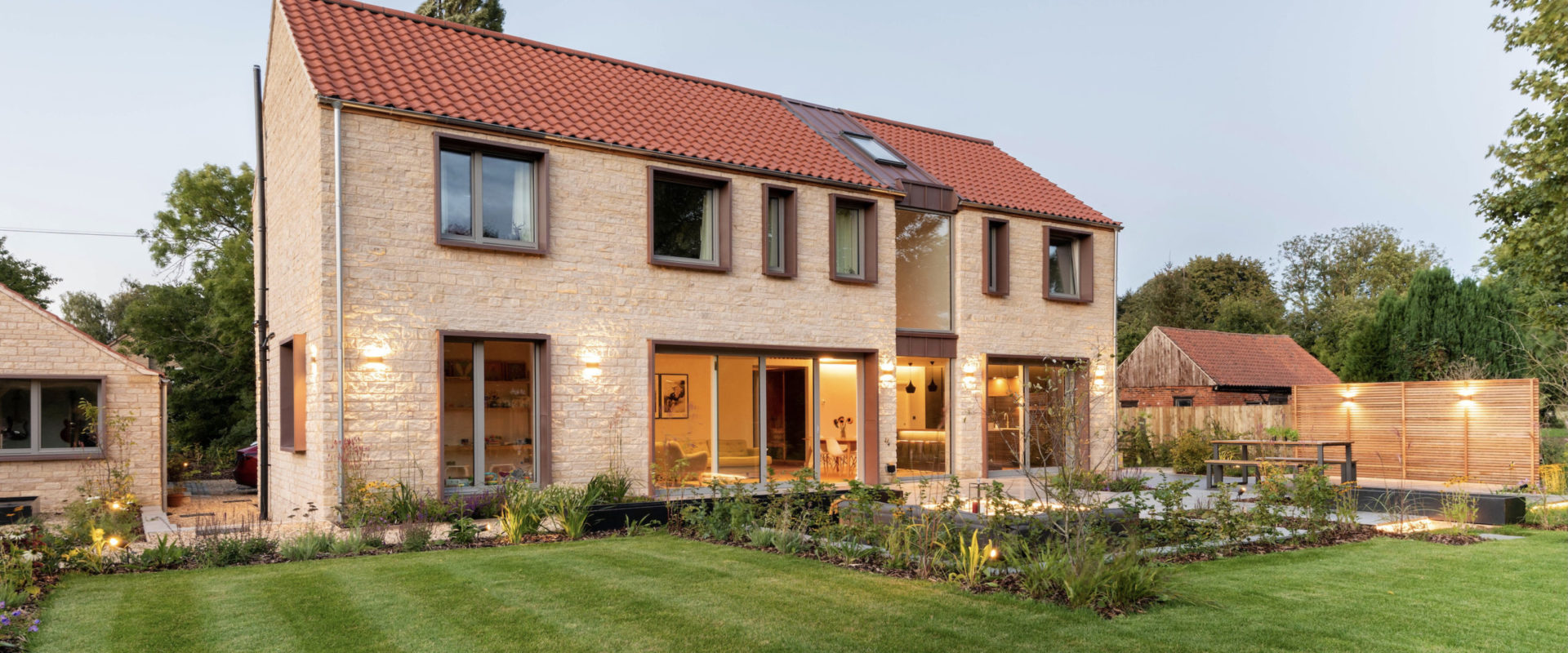Have you been watching Grand Designs recently? A theme that’s been recurring is the size and cost of the homes, often for very small family units. Are you starting your own building project and asking yourself the question “How big should my house be?” You’re not alone, it’s a genuine concern for many clients that we speak to.
Clients are often so used to living in poorly laid out homes which don’t feel as spacious as they could it’s hard for them to visualise how big a well-designed home could feel.
Things to consider in creating a home that feels generous
High levels of flow
Making the house easy to navigate with a logic and simplicity really helps for it to feel spacious. Views through the house so it is legible help this and make for a great sense of space.
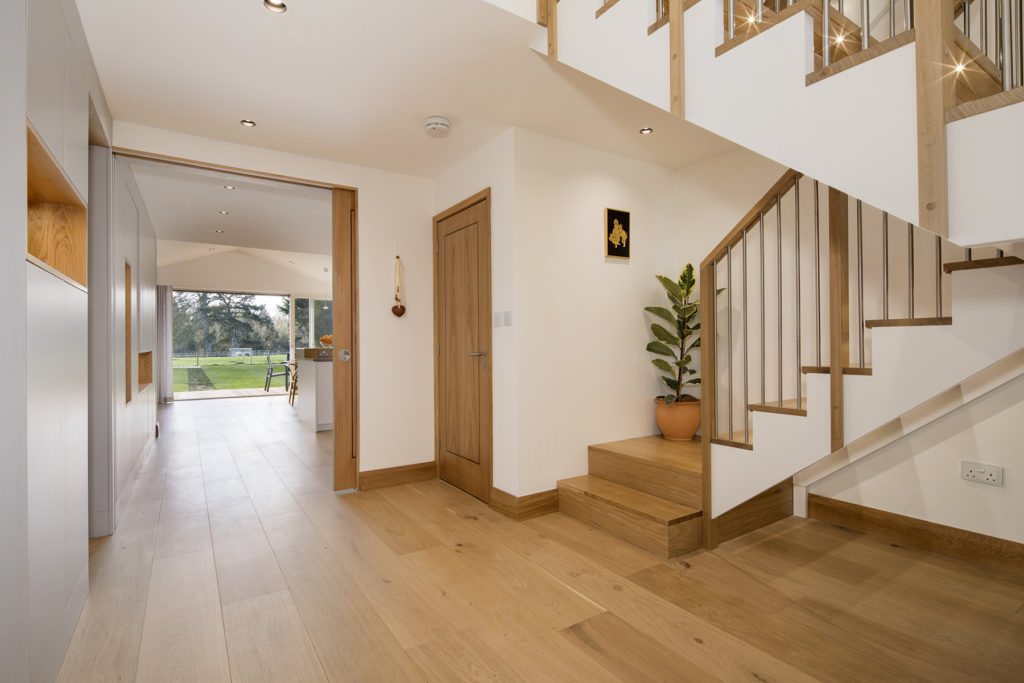
Careful design that works for you
You want to create a home that’s designed for the way you live. If you create a considered design brief that includes the things you want/need and nothing you don’t, you’ll keep your space requirements under control.
Consider how you’ll be using the space
In some recent Grand Designs episodes, it’s been clear there was too much space and the clients didn’t know how to use it. Think about what activities you might do where. Where does the Christmas tree go. What do you do if you have guests. What do you do when you’re at home alone. These will help you define your spaces more carefully and not end up with unused and unwanted room.
Efficient circulation
Keeping circulation space to a minimum helps the house work harder for you. It doesn’t mean that well designed circulation isn’t important, but it shouldn’t dominate. Think about how you might use larger circulation spaces for other activities. If you can create a window seat or a reading nook on a landing, it will give more to your house than just a route from A to B.
Unsure about how big your house should be?
We can help you get the best out of your project with one of our project preparation services
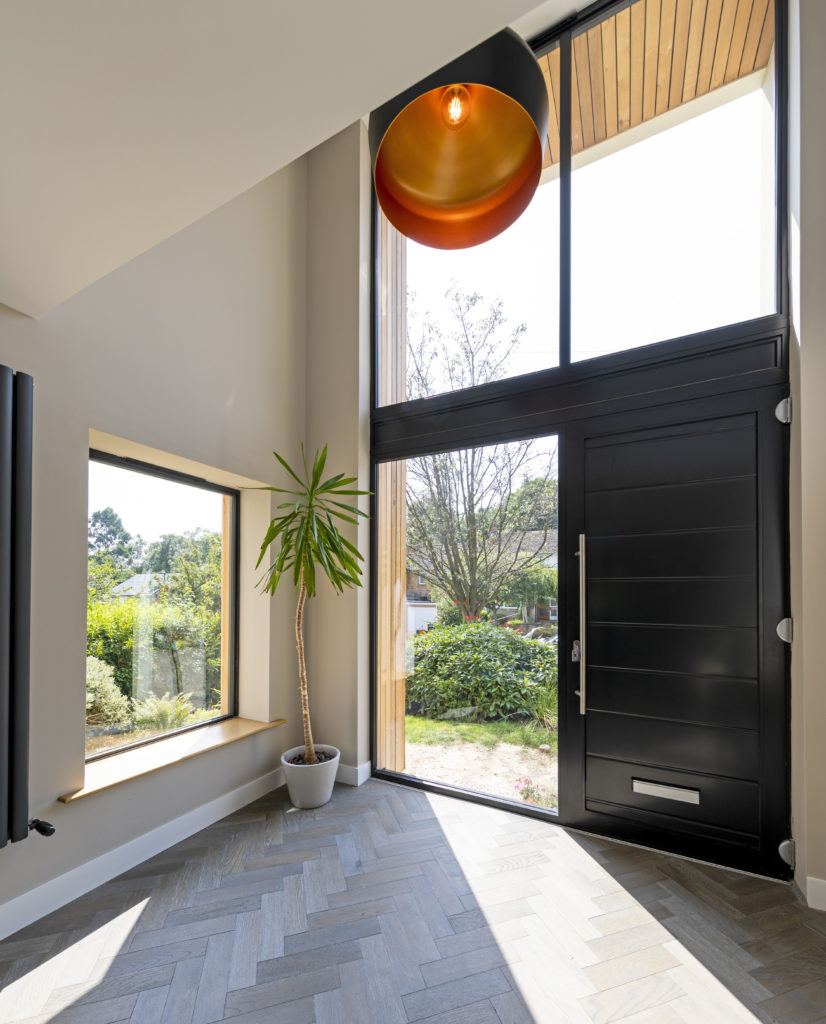
Appropriate areas of glazing and plenty of daylight
Appropriate areas of glazing and plenty of daylight: You don’t need to overglaze, but maximising views and daylight will make a house feel much bigger than it is. Top light and limited bits of double height space all add to this expansive feeling.
Strong physical connection to the outdoors
Making the connection to the outdoors shouldn’t just be about views. Being able to, at times, blur the boundary between inside and out is a wonderful way of opening the space up. Choose carefully placed doors that turn the garden into another set of rooms. Create level thresholds to reduce the barriers between inside and out.
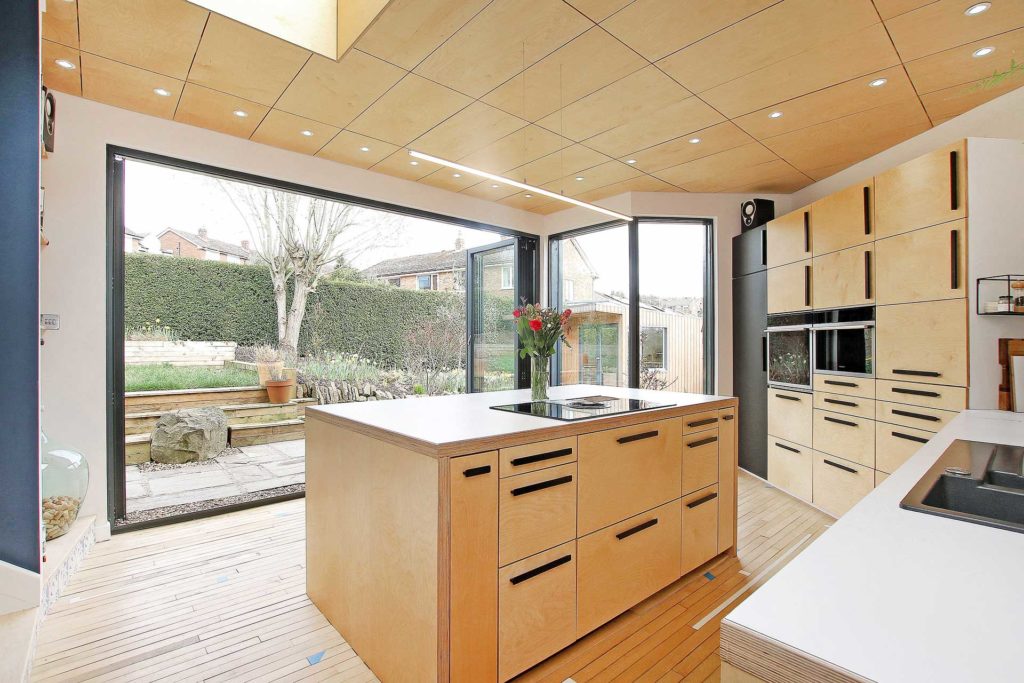
Strong visual connection to the outdoors
Great views to the garden or wider context are hugely useful. We like to have a view through from the entrance to the garden. This immediate connection to the outdoors and to the site gives you a feeling that the space continues much further than it does.
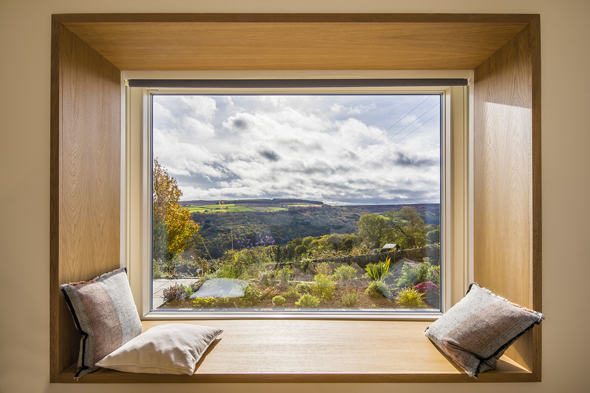
Don’t Build bigger
In recent Grand designs episodes, we’ve seen houses that are creating 250m2 of space per person. This is huge and unnecessary. Whilst there are embodied and operational carbon issues with building this big, we’re not saying don’t if you’ve got the cash. But if you don’t then you can achieve A LOT with less.
Build smarter
We use a number of design approaches to make homes feel generous and much bigger than a traditionally designed house of the same floor area. It’s worked so well for us that estate agents who’ve valued some of our homes have been surprised at just how small they are.
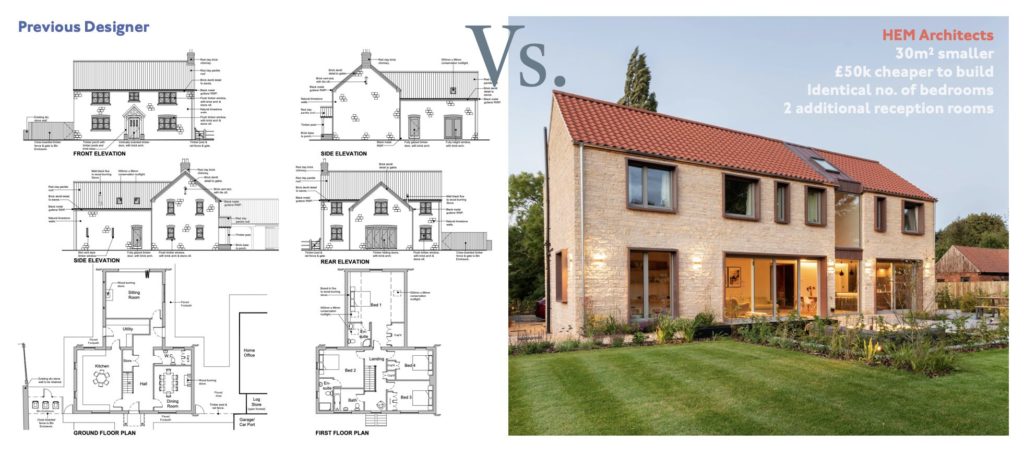
Clever design can often negate the need for additional space and as a result provide significant savings on your construction costs. Size should never be used to compensate for poor design.
A well designed space, with fantastic light, great flow and a strong connection to our gardens can help transform us all. Even if it just makes us happier. We spend so much time at home, why not invest in them and our happiness?
Do you need a well designed home?
Our clever design approach will maximise your space for a more generous feeling home.
