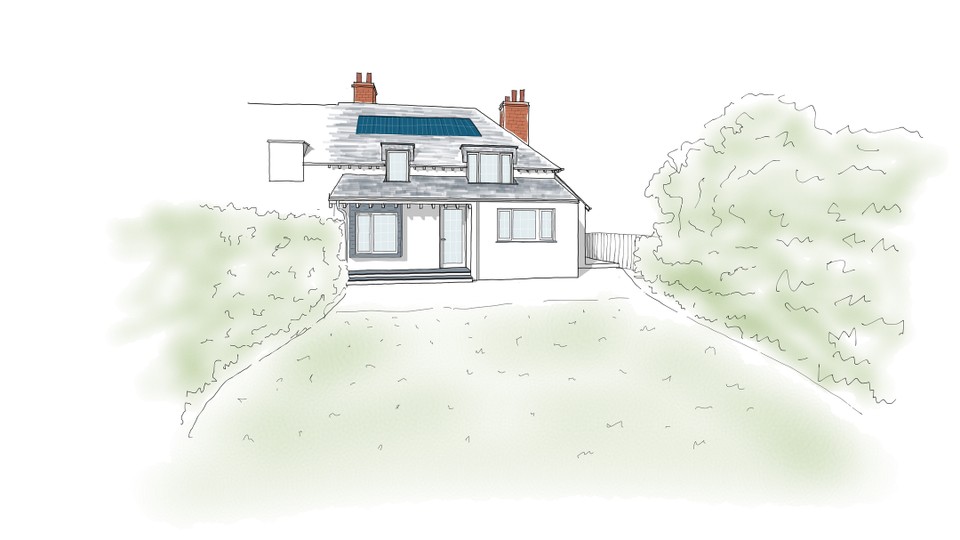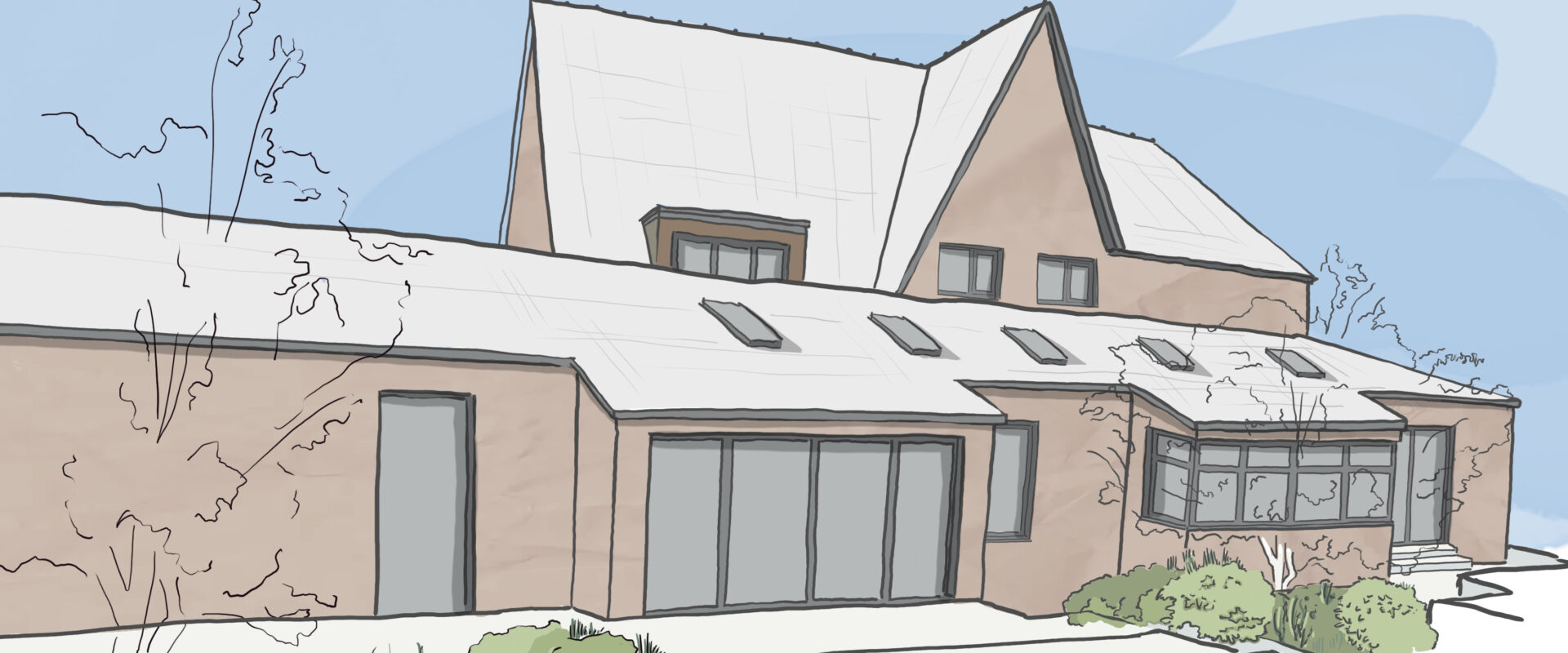The Acorns
Claire & Liam are helping our clients reorganise the internal spaces of their Grade 2 Listed barn conversion. As a part of the project, the existing conservatory will be replaced with a high-performing extension. Now we have obtained planning permission we’re beginning to develop the technical design and have expanded the project to explore a retrofit to the existing house.
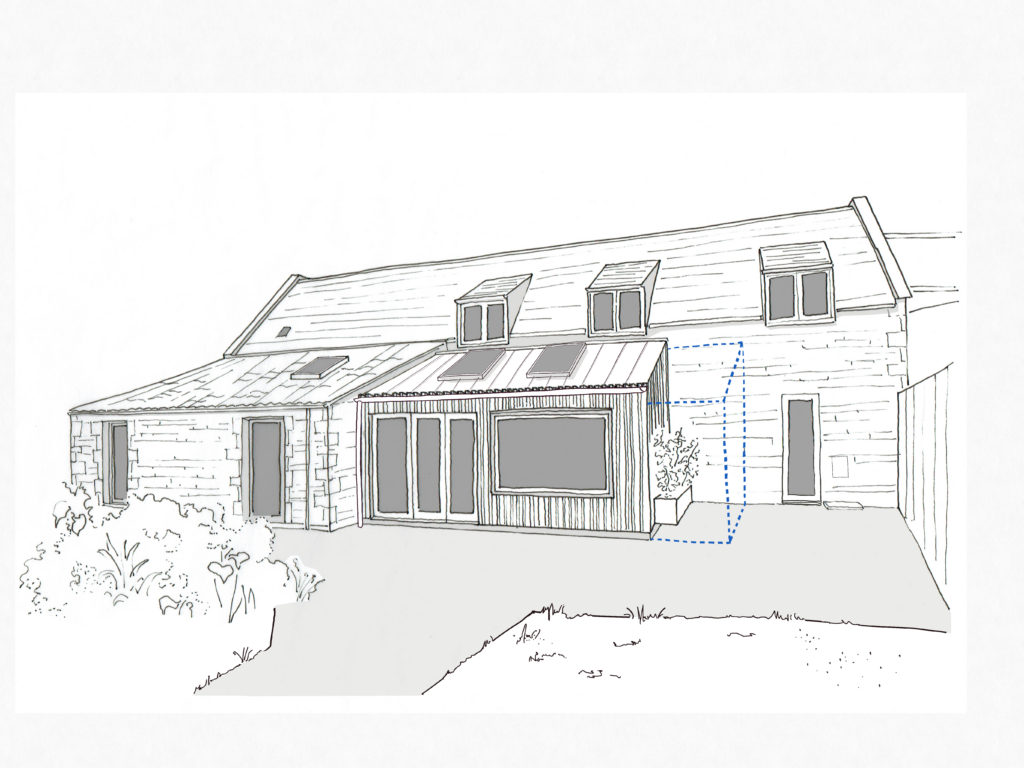
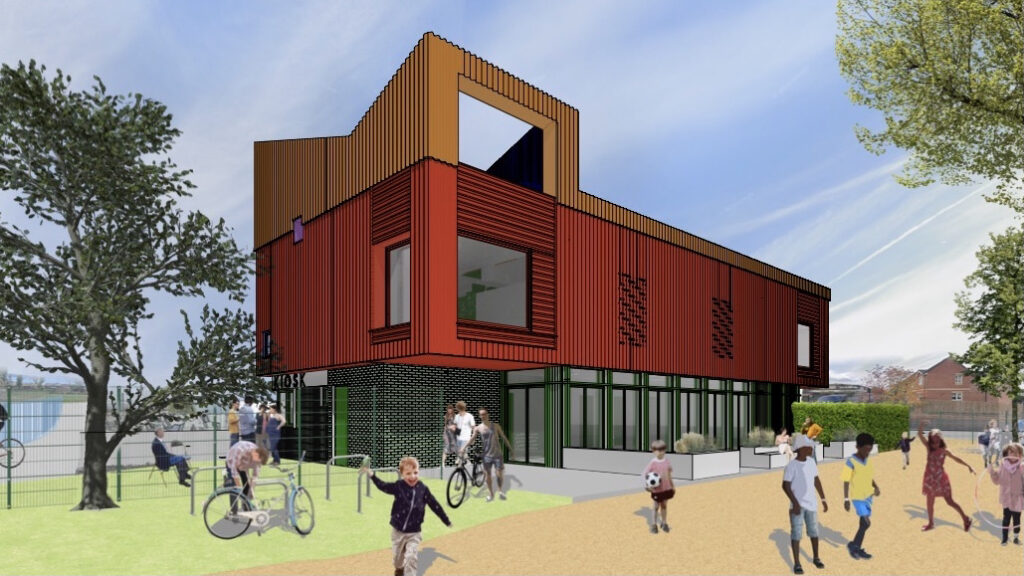
Highfield Adventure Playground
We’re replacing the existing building with a modern, purpose-built , 3 storey facility. The project has a challenging programme so Julie, Sam and Ailsa have been busy progressing at pace recently ready to go out to tender in November. You can read more about the project here
Newfield Lane
Chris had his house adapted to become fully accessible and energy efficient, but didn’t manage to achieve these goals. We’ve designed a proposal that includes a new balcony, enhanced sliding doors, and a spacious porch/entrance hall. These changes aim to increase Chris’s independence and overall enjoyment of his home. As we move into the technical design, we are making some improvements and tweaks to the existing retrofit to create a more comfortable home.
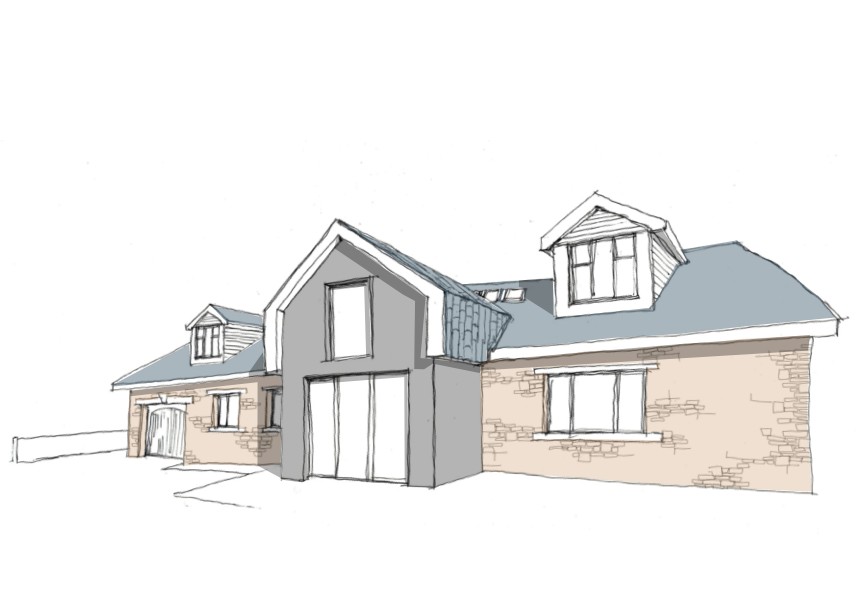
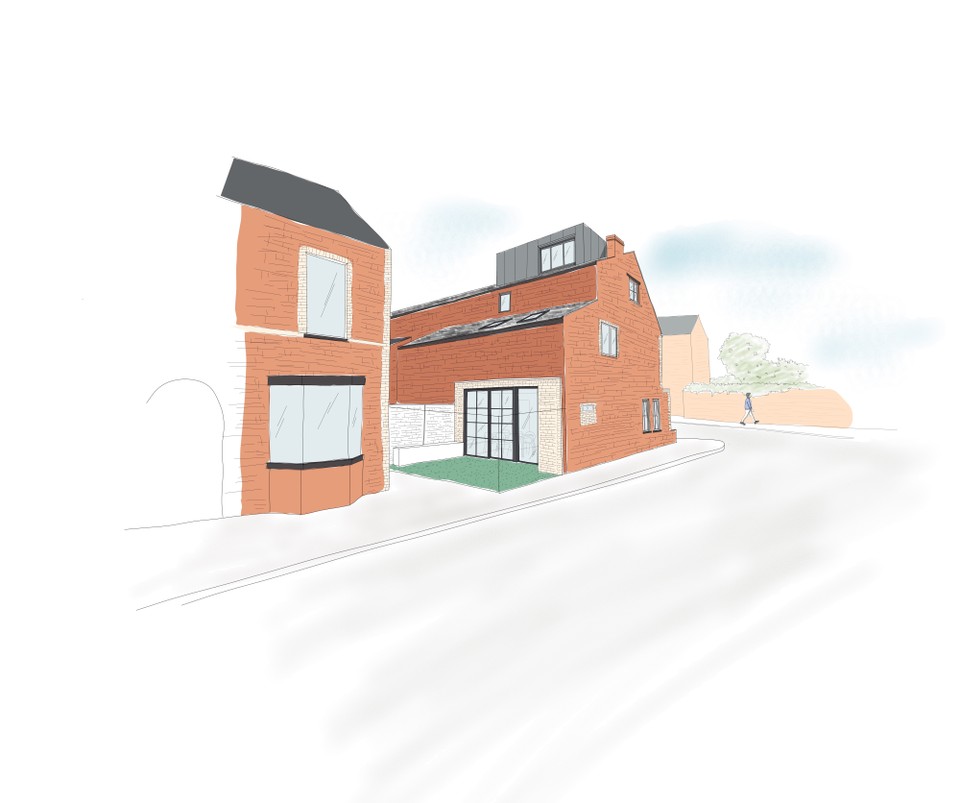
Gillbrook Road
Nicola and John wanted to reorganise their living space and bring more daylight into every area of their home. Anna & Nathan have reorganised the ground floor to create an open living/dining/kitchen space for entertaining and brought daylight into the dark cramped hallway from all angles by reorganising the hall and adding strategically placed rooflights.
Heath Lawn
Matt & Lisa love their home but the complicated layout doesn’t meet their needs. Additionally, the existing conservatory becomes uncomfortably warm during the summer months. Our proposed solution is replace the conservatory with a generous rear extension. This will tie the house and garage together and form a spacious kitchen/dining/entertainment area. We’ve been appointed as contract administrator with Julie & Sam overseeing the project’s smooth progress during construction.
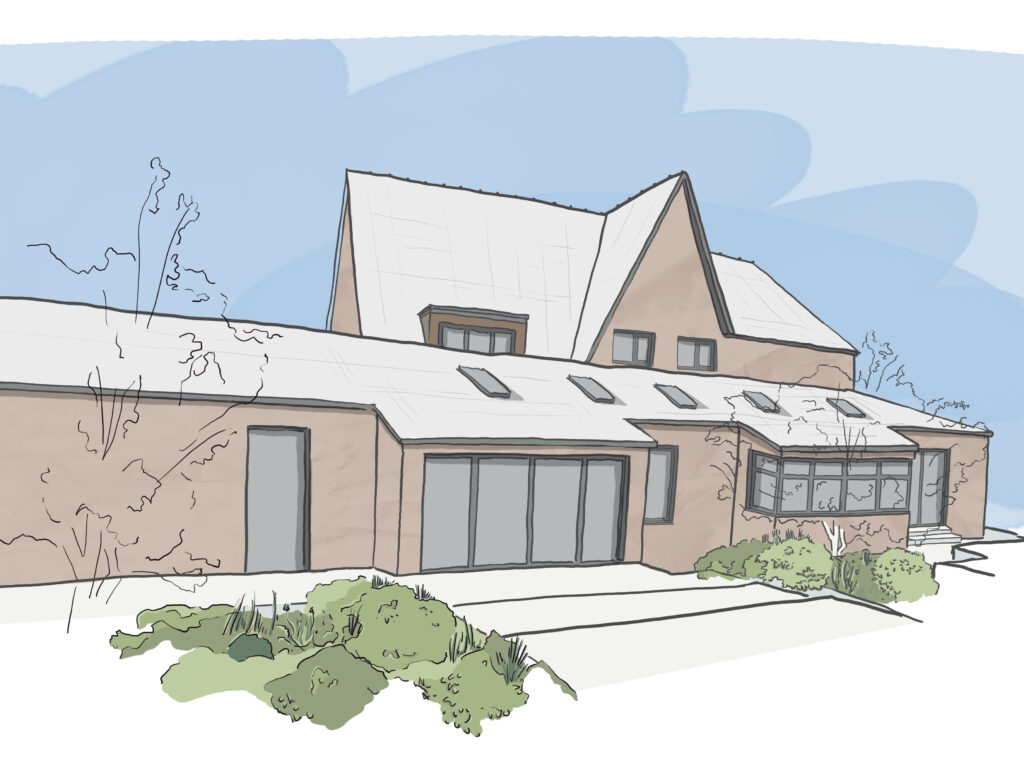
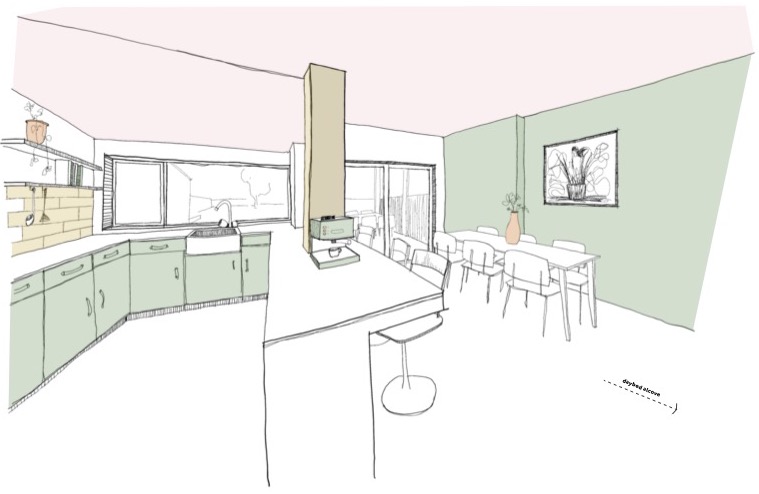
Barncliffe Crescent
The cramped kitchen and lack of bedroom space meant the house wasn’t meeting our clients needs. They needed more space to spend time together as a family and additional bedrooms for their growing children. Claire and Liam maximised the existing space without the need to extend outwards by remodelling the back of the house and converting the attic. They’re now moving on to the technical design which will be completed later this year.
High Street
Our client asked us to develop their vacant plot in to a mixed-use development consisting of 4 flats above 4 small retail units. We thought carefully about potential buildability issues and factored these into our design.
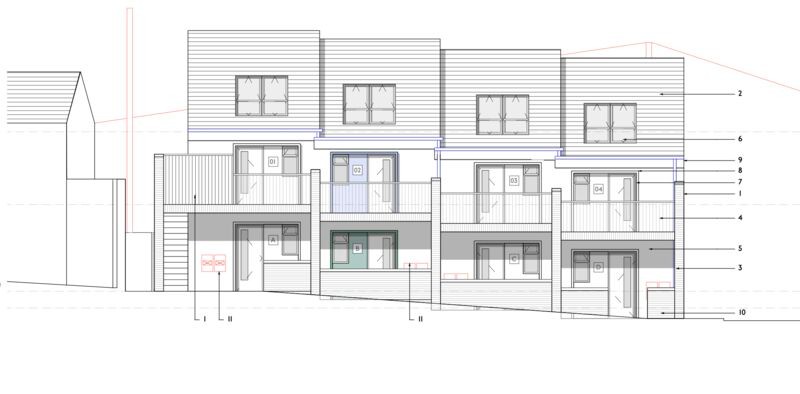
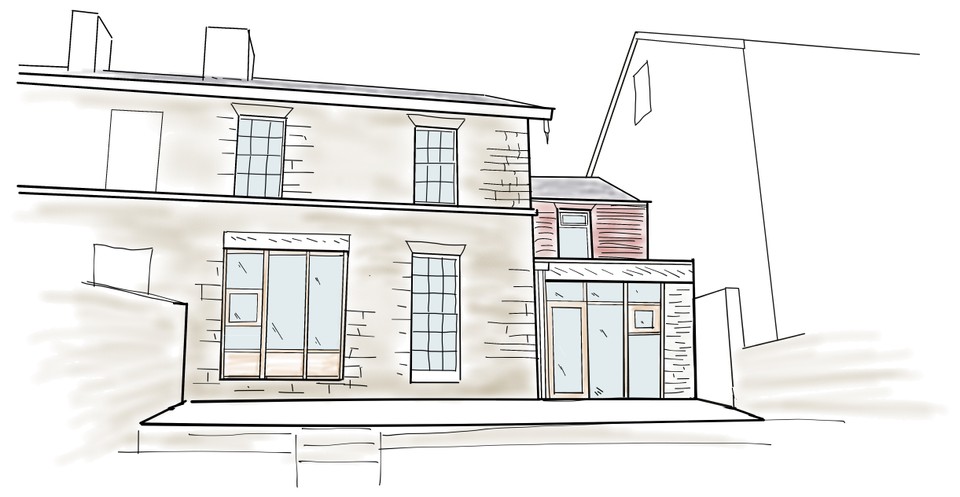
Brincliffe Edge Road
The existing house is a great size but the downstairs lacks flow. This makes life with small children a little challeging for our clients. Anna & Nathan are reconfiguring the ground floor to provide a shared family space that’s better connected to the garden. In addition to the spacial changes, new glazing has been introduced to bring more natural light into the home.
Watt Lane
We received received planning approval for a single storey rear extension to a semi detached house in Crosspool. The existing conservatory has fallen into mouldy disrepair, sitting damp and unused. Claire & Liam have reconfigured the ground floor & extended in place of the conservatory. The attached garage will be transformed into a more functional area that will include a shower room and utility space on the ground floor.
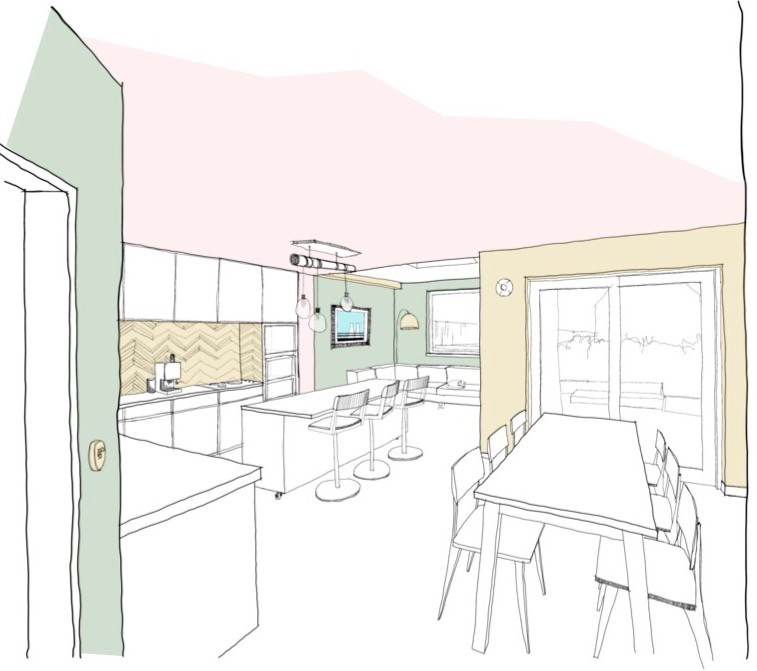
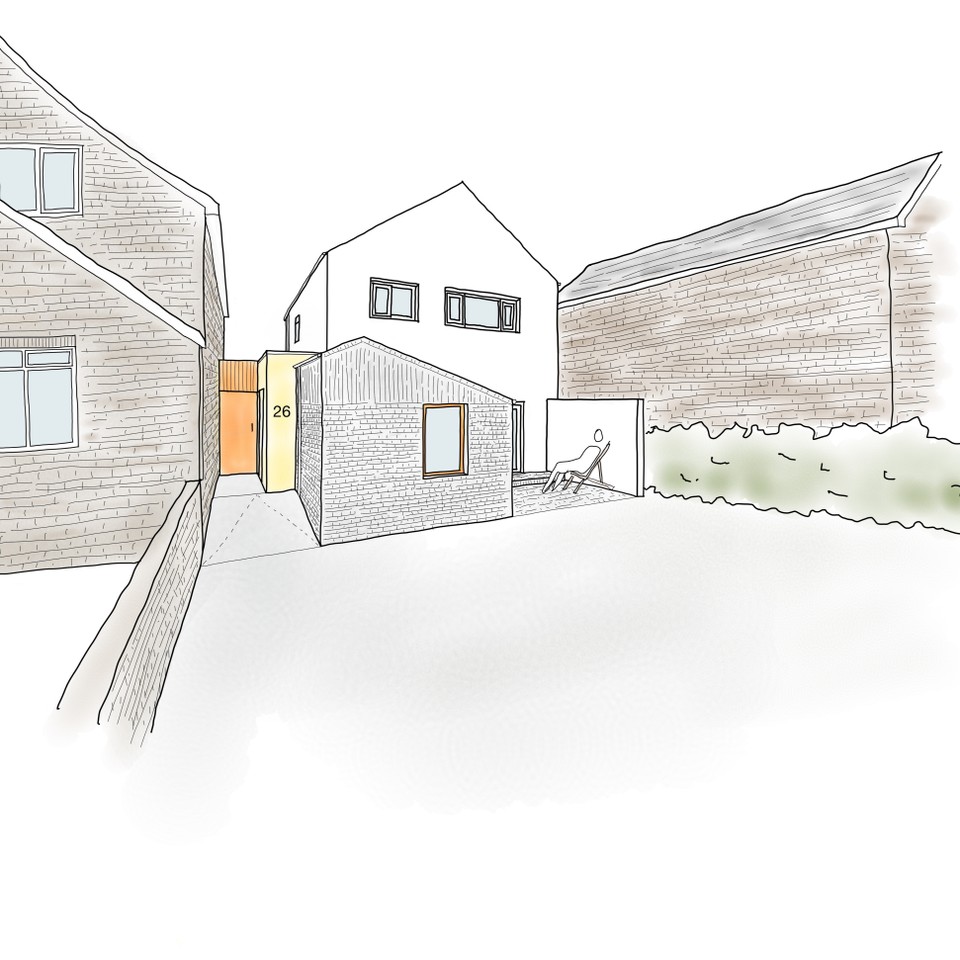
Moorcroft Drive
Damien and Sarah recently purchased their 1970’s detached house and wanted to improve the thermal comfort and overall fabric of the house. The downstairs doesn’t feel connected to the garden and they need an additional bedroom/home office within a reconfigured ground floor plan that allows more flexibility for relaxing and entertaining in. Anna and Nathan’s design proposes a reconfigured entrance, new side extension and substantially improved insulation.
Knighton Church Road
Roz asked us to improve the thermal performance of her home as it’s too hot in the summer and too cold in the winter. Anna & Nathan’s retrofit proposals will reduce the space heating demand from an eye-watering 950kWh/m2.a to 86kWh/m2.a. As a result, they’ll use 90% less energy to keep the house warm. We are also reworking the layout by adding two discreet extensions. These additions aim to provide extra room for social gatherings and enhance the connection with the garden.
