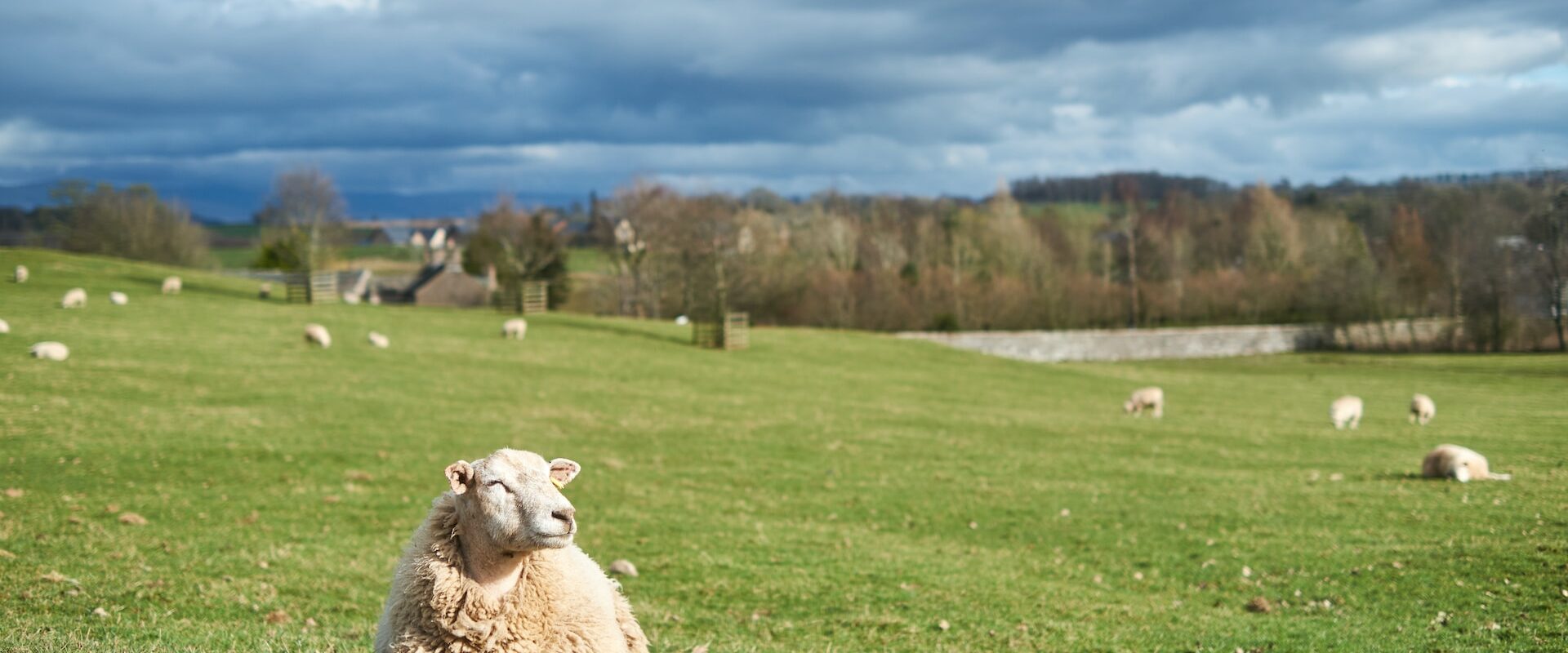Do you have farm buildings or barns that you no longer use? If so, there’s some planning legislation known as Class Q of the General Permitted Development Order that can be used to convert your farm building or barn into a home.
What is Class Q – General Permitted Development?
In essence, Class Q allows for the conversion of buildings in agricultural use into houses. Depending on how large the building or buildings are, you can create up to five new houses within one agricultural site.
You can create up to three larger houses (houses over 100m2) with a combined floor area of no more than 465m2. Or you can create up to five smaller houses (houses 100m2 or under) or three larger houses totalling 465m2 plus two further smaller houses.
This could all be within one single structure or multiple structures as long as they are in the same agricultural unit.
Also, in planning terms both homes and holiday lets are a planning use class C3 and so planning for a permanent dwelling could also allow its use as a holiday let.
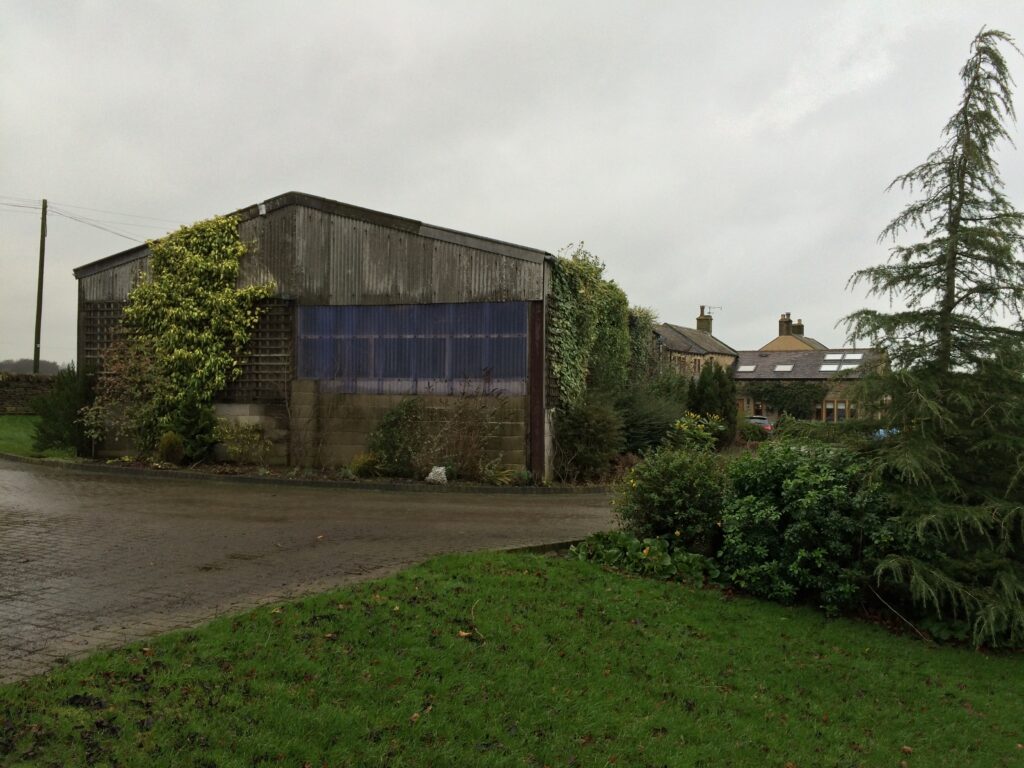
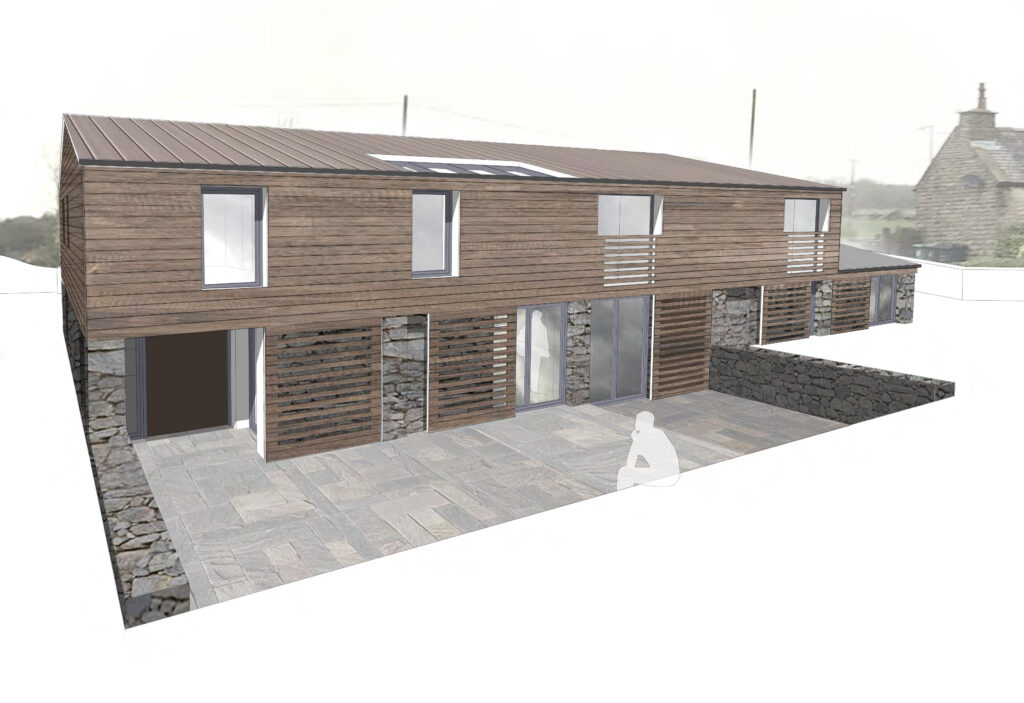
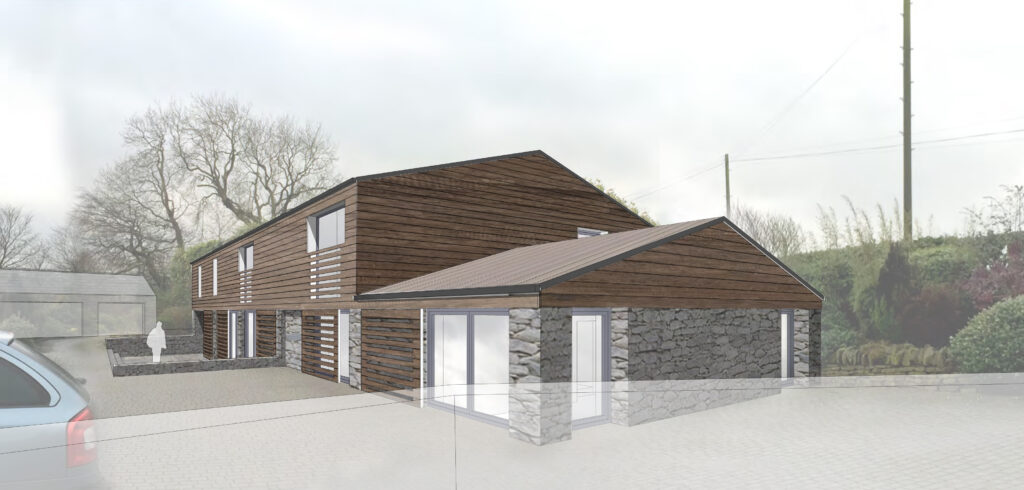
Images are of a potential barn conversion in Huddersfield. We worked with the client to design a spacious four-bedroom house with a large kitchen/dining and living space.
What are the limitations?
There are certain locations where class Q doesn’t apply. These include; if the building is listed (or in the surrounding area of a listed building), conservation areas, areas of outstanding natural beauty and National Parks.
The barn or agricultural building must have been in agricultural use on or before 20 March 2013. The use may have stopped before March 2013, but it can’t have had a change of use, since it stopped having an agricultural use.
So for example, you can’t build a barn now and then convert it. You must wait ten years for any site that is newer than March 2013.
The existing building must, in structural terms, already be “capable of functioning as a dwelling”. This means that the building must be capable of conversion. If the building work to convert is so large that it might be regarded as a rebuild, then it wouldn’t fall under the remit of Class Q.
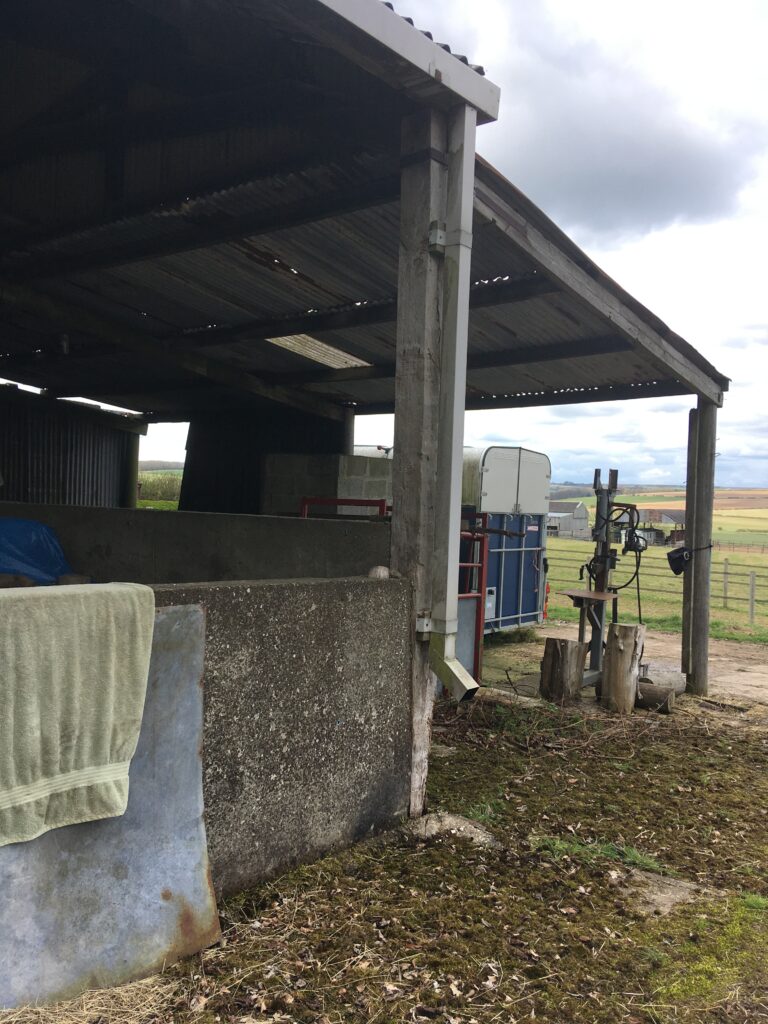
We’ve worked on a number of barn conversion projects over the years.
The project in this photo didn’t go ahead because livestock had chewed through the supporting structures.
Meaning that it was no longer structurally sound and the development couldn’t go ahead.
Importantly, the development cannot go beyond the existing footprint of the barn or raise the roof under Class Q. Any insulation works for example must be done internally.
Any further additions externally would require a full planning application. It’s likely that the land immediately surrounding a house (known as the domestic curtilage) will be drawn very tightly to the building perimeter, to stop the domestic feeling of the site from spreading.
Some local planning authorities like all of the development, for example gardens or parking, to be within the confines of the existing structure. This can lead to some very clever design solutions.
Houses needs to be of a high standard
Planning applications now specifically need to provide adequate natural light to all ‘habitable rooms’ in the house.
A ‘habitable room’ is defined as any room intended to be used for sleeping or living which is not solely used for cooking. For example, it doesn’t include bathrooms, utility rooms or hallways. You also need to adhere to the nationally prescribed minimum space standards.
Creating a beautiful barn conversion
At HEM Architects we specialise in inspirational homes and creating beautiful spaces. Using our expertise in planning and design, we can create homes in stunning rural locations that are filled with natural light and feel spacious – designing for better living.
The Orchard
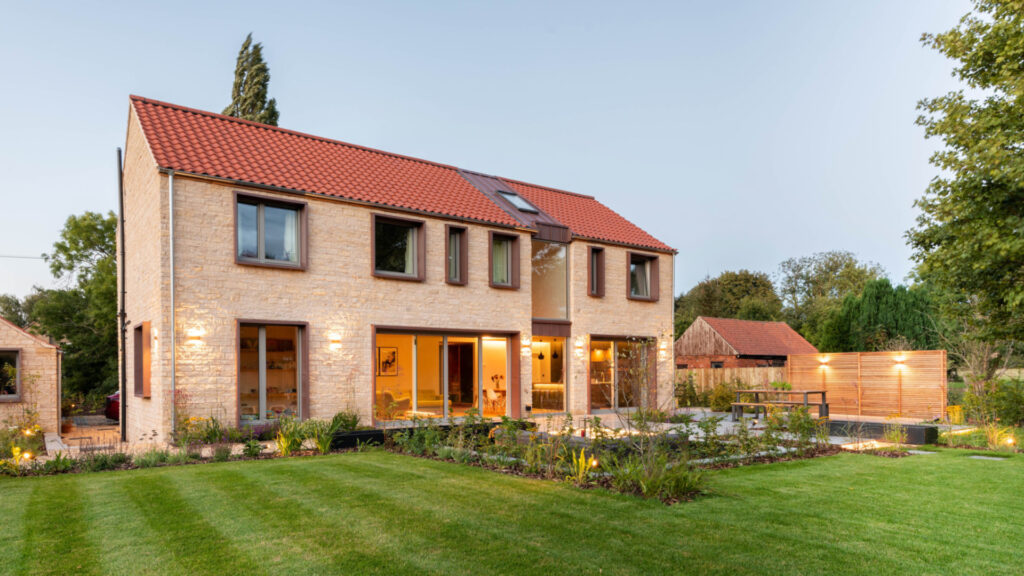
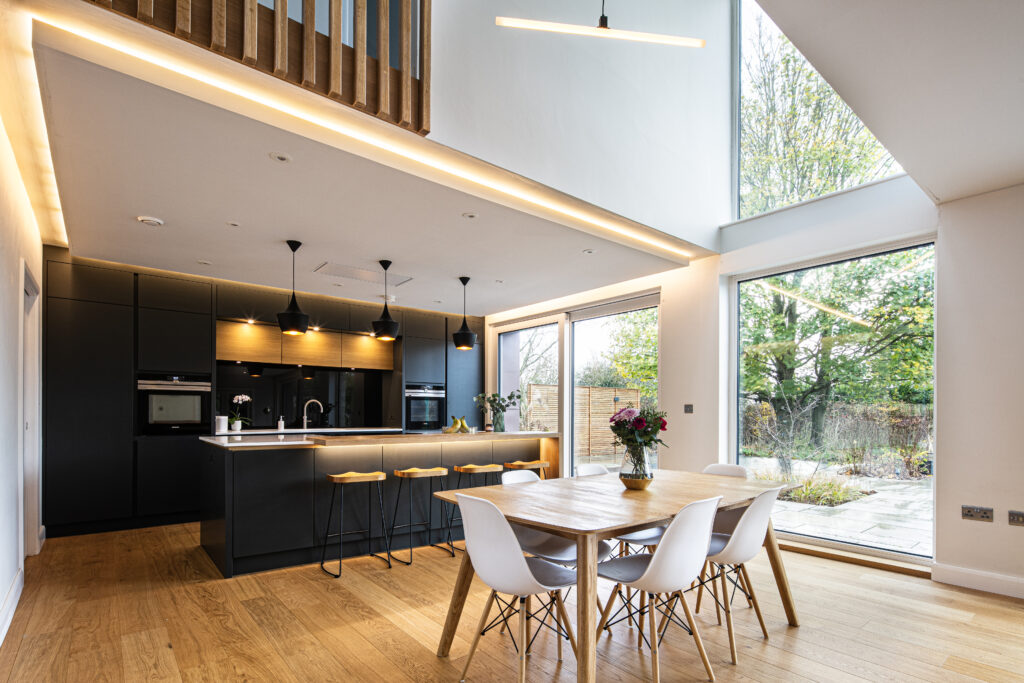
We worked with Lee and Jaclyn in rural Lincolnshire on a new build house in the style of a barn. We worked with the local authority and conservation consultant to achieve a light, spacious and warm home.
A dream home in a rural village
We’re experts at winning planning permission
We’ve achieved a 99% success rate in achieving planning approvals and successful applications in the Green Belt.
