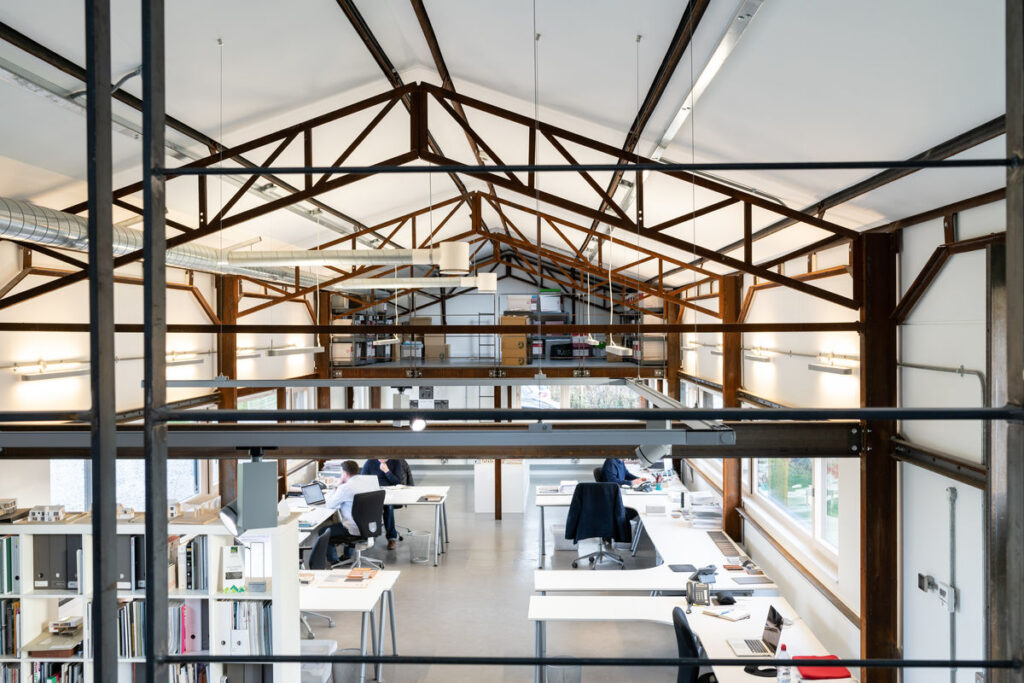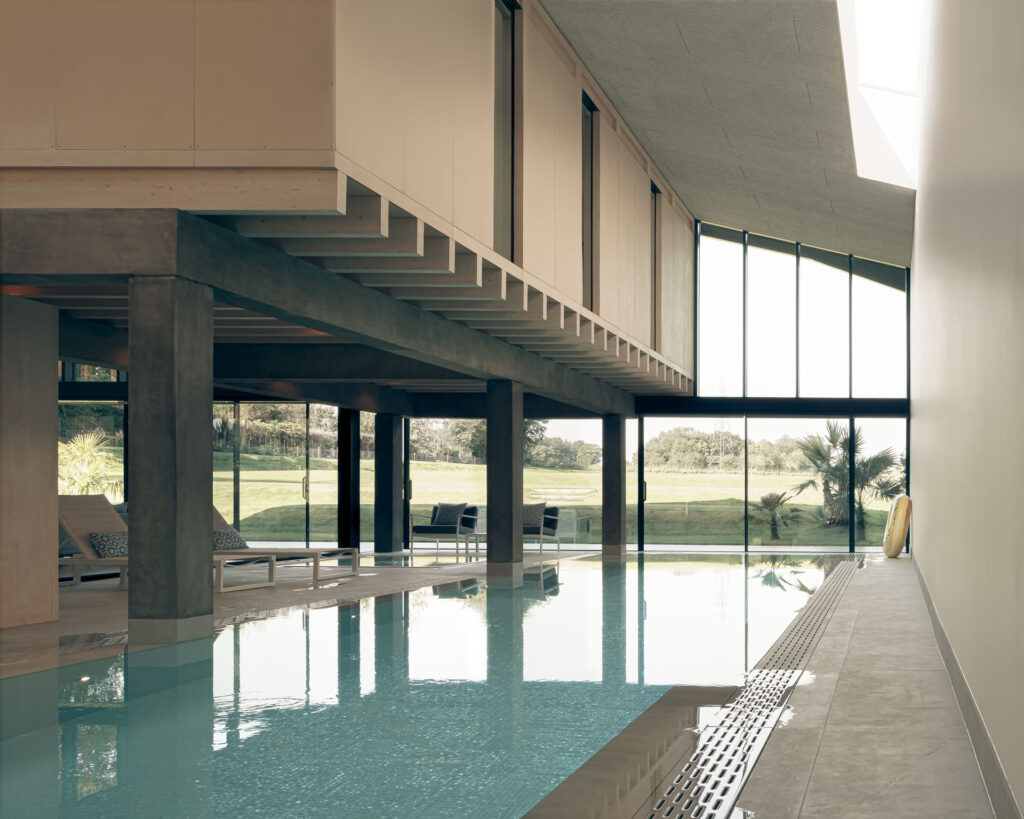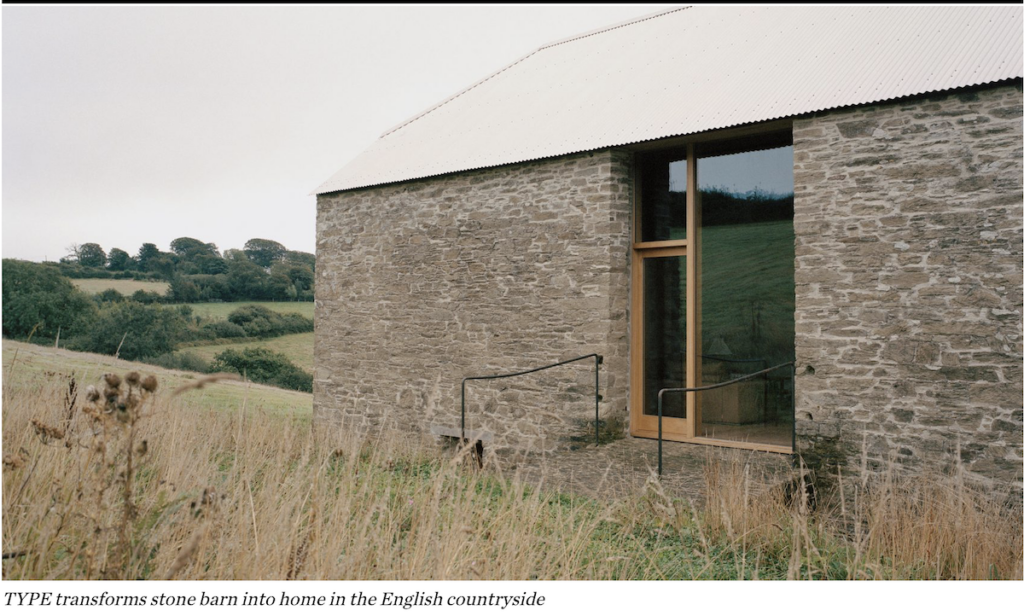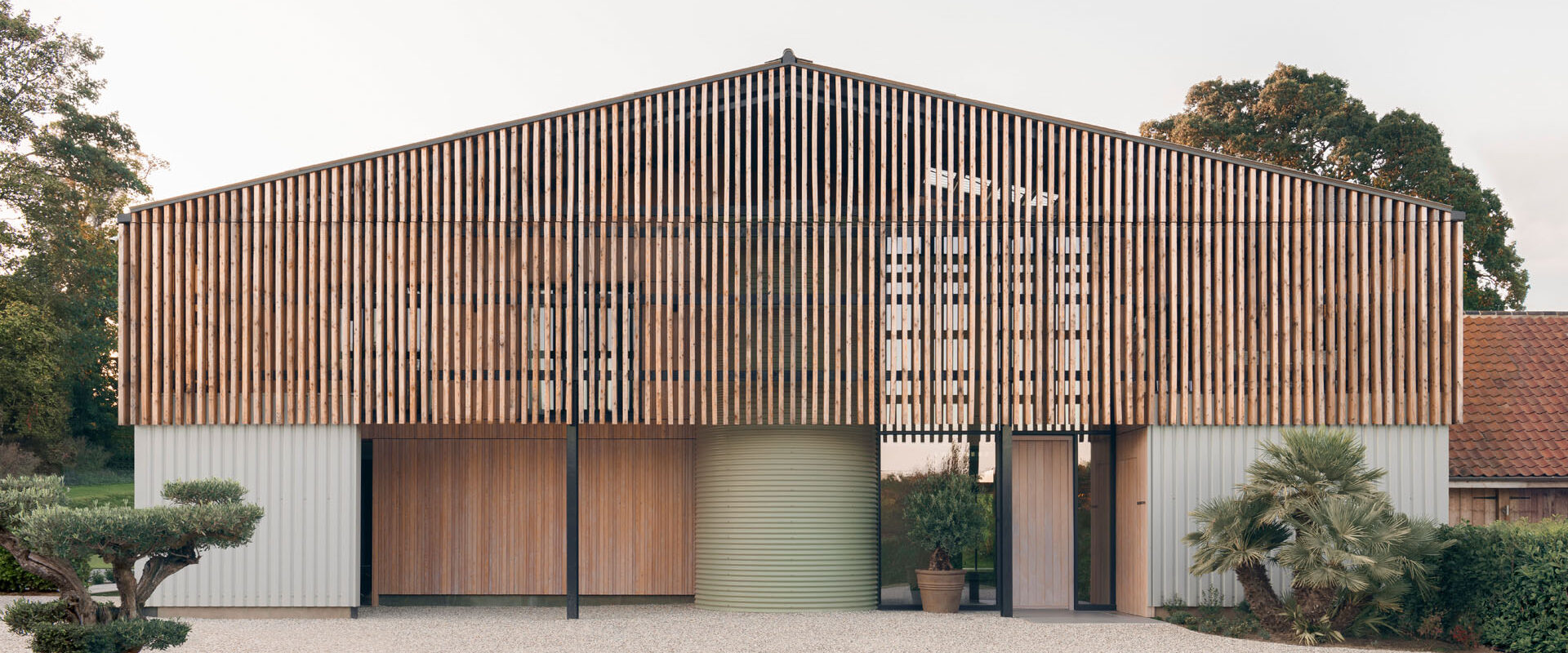We’re thinking about getting out in the countryside. It’s a great time to wrap up and get out for a for a nice walk to watch the leaves turning colour.
On one of your walks you might come across some beautiful farm houses and even some cracking barn conversions. Here is a selection of our favourite barn conversions.
Also, if you haven’t already. You might want to read our advice article on turning a farm building into a house using Class Q planning permission.
Paul
River Studio
SJOLANDER DA CRUZ
“I think this project is a fantastic demonstration of how to bring an existing structure a new lease of life.”
“It would have been so easy to dismiss this building as being unsaveable, but Sjolander Da Cruz has turned it into a delightful studio space that makes the most of the elegant existing steel structure.”
“It’s also noteworthy that they managed to get the project to the Passivhaus retrofit standard in terms of performance – not an easy task.”


Alan
Norfolk Barn
31/44 Architects
“I love pretty much all the buildings 31/44 Architects have designed and this barn conversion is no different.”
“It’s beautifully laid out and the detailing is impeccable but what I love above it most is the introduction of some curves. Most barn conversions can end up being quite square and boxy.
“But the introduction of the curved stairwell which greets you as you arrive at the barn sets this project apart and creates a really welcoming entrance. “
Yarni
Redhill Barn
type studios
“I really admire the comfort achieved whilst retaining the defining characteristics of the original barn.
“Even with retaining the stone wall exterior, the Barn is still generously bright inside without being over glazed.
“For me the standout features for this conversion is in the joints between the new timber structure and stone columns and also the small characteristics of the barn’s previous life that have been embraced in its new form, specifically the wide arch pivoted front door.”

NATHAN AND ANNA
Home Farm
John Pawson
“The architect side of me finds it hard not to be taken by the simplicity of John Pawson’s Home Farm conversion of farmhouse and outbuildings.”
“With great attention to detail, the architect transformed his family’s property using elm and lime plaster, resulting in a minimalistic yet warm and inviting interior.”
“I appreciate the way modern glazing has been seamlessly integrated into the existing architectural features, allowing natural light in and providing picturesque views of the surrounding estate.”
KATE
Barn at the Ahof
Flip Wentink Architecten / Julia van Beuningen
“I love this 19th Century thatched barn in the Netherlands converted into a 3-bed rental property. The contrast of the contemporary plywood interventions and the old timbers of the barn is magnificent.”
Dreaming of building a new home in the countryside?
Get advice on how to get planning permission for a stunning home in the countryside.
