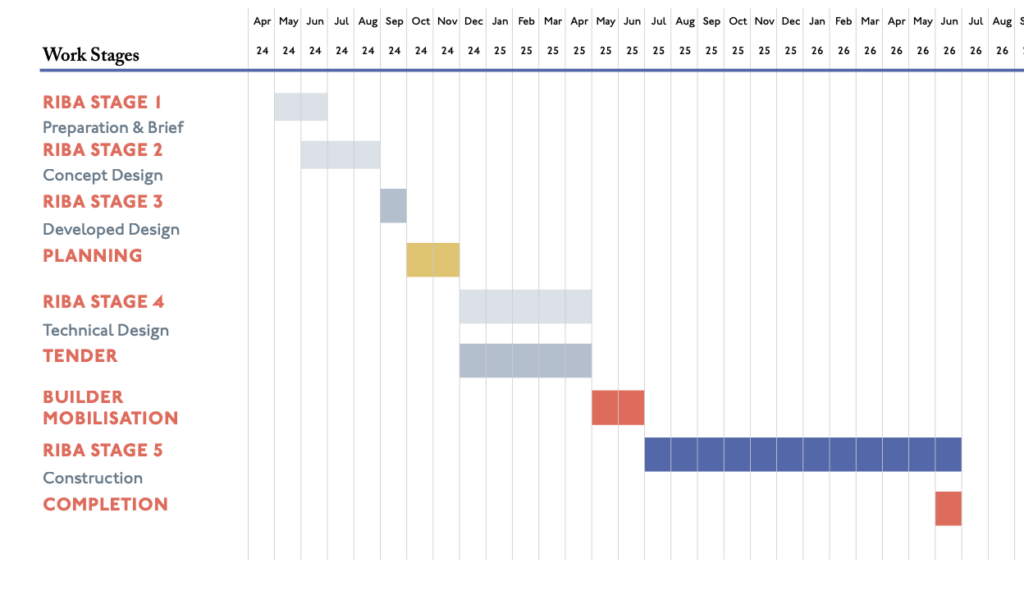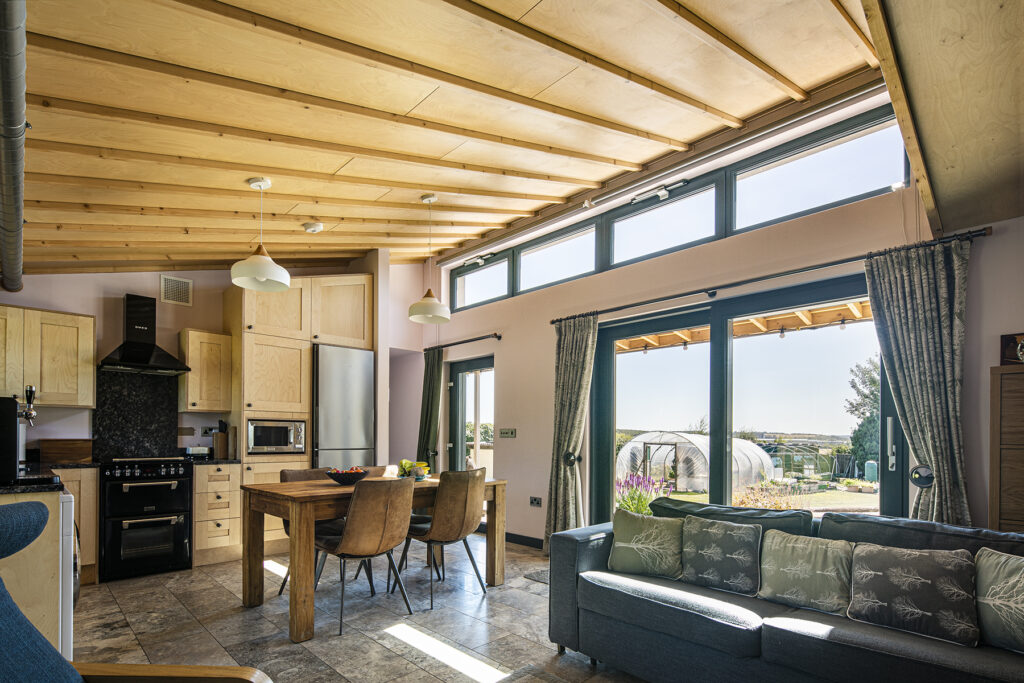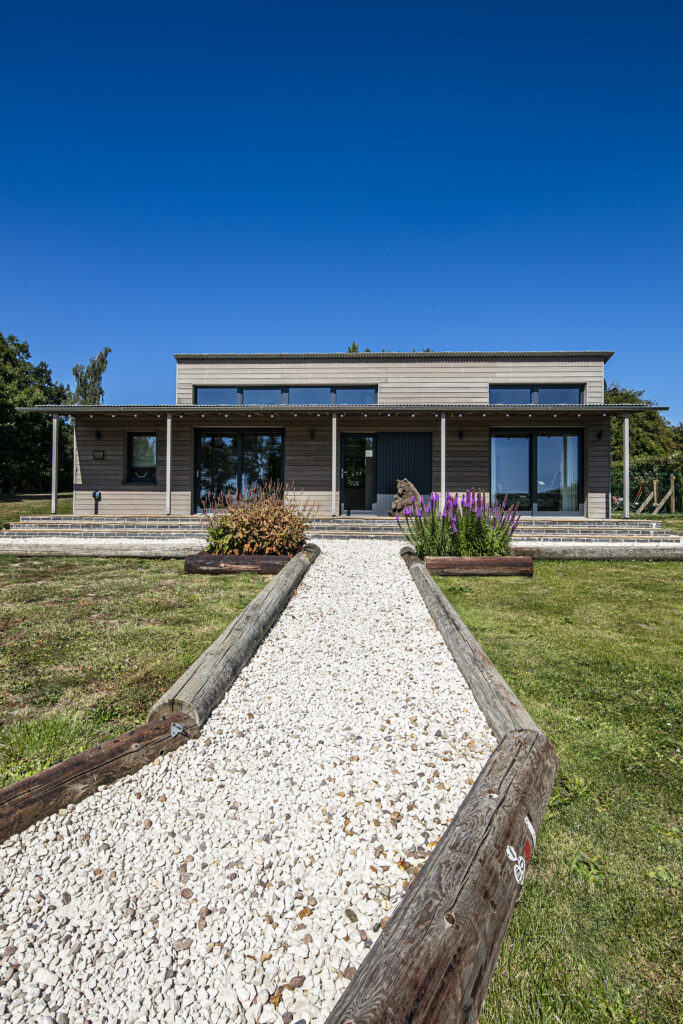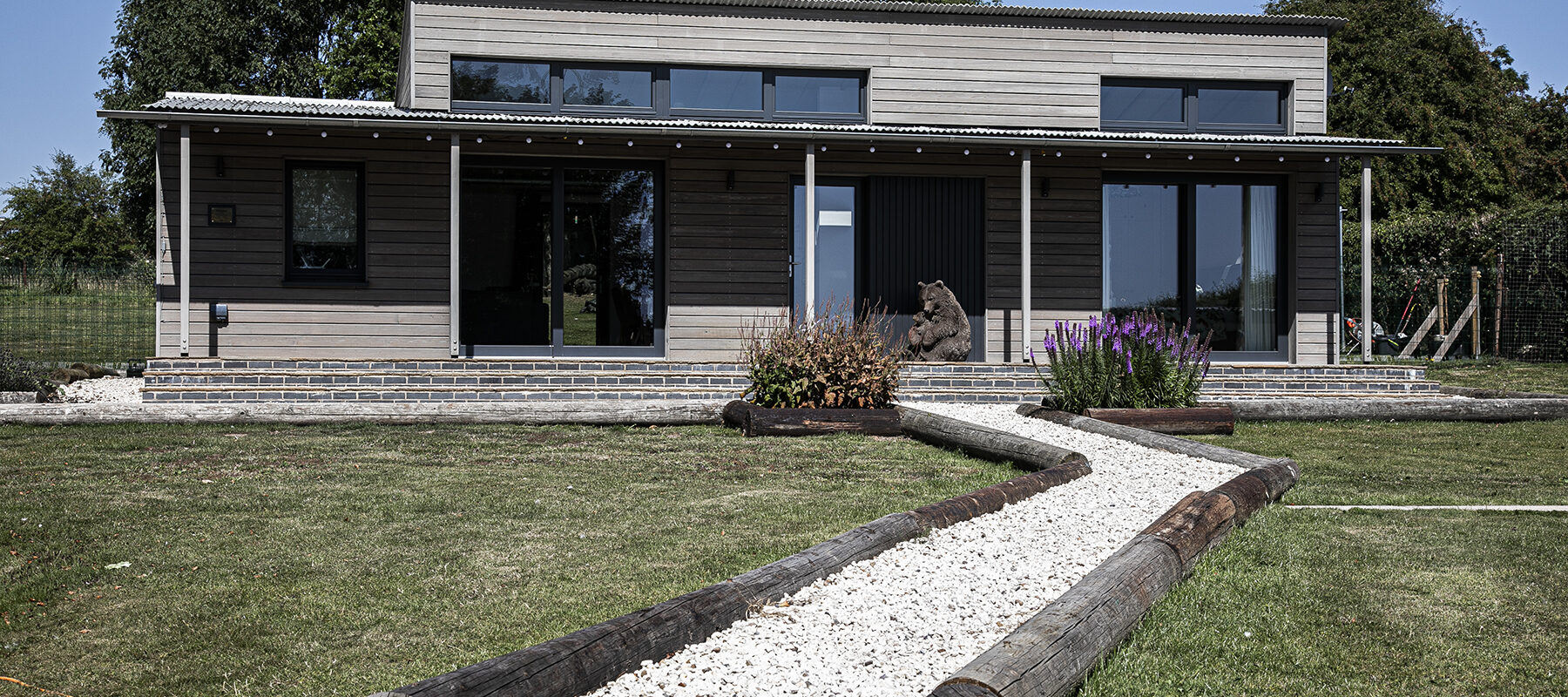Are you considering your own home renovation project? Are you thinking about a new kitchen or dining area? Making your home warmer or more comfortable? Or something larger such as an extension or even building your own home?
Have you considered how long your renovation project will take? How long it might take to find an architect? How long it takes to get planning permission? The time it takes to get quotes and select a builder?
Embarking on a project is an exciting journey towards creating your dream home, a place that reflects your unique preferences and lifestyle. This venture, rich with potential for personalisation, also comes with its share of challenges, notably understanding timescales.
Balancing the aspirations for your ideal home against the practicalities of construction timelines, legal requirements, and unforeseen obstacles is crucial. In this blog we’ll outline the typical timeline of a self-build project, offering insight into each phase and providing guidance on effective planning for a successful build.
Consider your priorities & set realistic timescales
No matter what your situation, speed is rarely the most important factor when you’re undertaking a costly and complex dream project that you’ll be enjoying for many, many years to come. Saving a few months by rushing into a project can be counter productive.
By setting realistic timescales for your project you avoid disappointment or putting yourself under unnecessary pressure to complete on time.
A self-build project has several stages, each with its significance and timeframe. It commences with an idea, gradually taking shape through planning, design, and construction.
Briefing phase
This initial phase is important as it provides the foundations of the rest of your project. You and your architect can come together to share your vision and define the project’s objectives, scope, budget, and timeline.
It can ensure everyone has a good understanding and identify and resolve potential constraints or ambiguities early on, reducing risks and preventing costly delays or revisions later in the project.
Design phase
Following on from your briefing, you can start thinking about designs with your architect. This phase can last typically 2 – 4 months, depending on the size and complexity of your project and the revisions required during the process. A thorough and considered approach during this stage lays a solid foundation for the rest of the project.

Planning and permissions phase
Next in the journey is securing planning permissions, a process that can vary in duration. This period is crucial for ensuring your project meets local regulations and standards.
The most successful projects can be when the planning process and the design process overlaps. Bringing planning officers along the design journey with you, especially on complex or contentious proposals, will pay back later in a smooth planning application and reduced the likelihood of abortive work or redesign.
Technical design phase
This phase involves converting the concepts and designs into detailed plans and specifications ready for the construction.
Architects, engineers, consultants collaborate to develop plans and systems of how the project will come together including building regulation checks and approvals. This phase provides the detailed drawings for the construction phase.
Construction phase
The construction phase is the most variable, influenced by the project’s scale, complexity, and external factors such as weather conditions and supply chain reliability.
Working closely with your construction team and maintaining open communication can significantly reduce the risk and number of challenges.
Finishing touches and moving in
The final phase involves interior fit-out, landscaping, and preparation for occupancy, which can take an additional few days or several weeks.
This stage is crucial for transforming a construction site into a comfortable home. It’s also a period where personal touches and attention to detail bring your vision fully to life.
Sandall House
We started working with Alison and Jonathan on their new build home in January 2020 and was completed in October 2021. It was a shorter timescale than usual for a new build home, due to the simplicity of the design and construction.


Our recommended timescales
We normally advise the following minimum timescales, including preparation, design, planning and construction, from our appointment for all our projects to help our clients to achieve the results they deserve.
Extension & Remodel
- Small domestic reconfiguration and extension: 1 year +
- Large domestic reconfiguration and extension: 1.5 – 2 years +
New Build
- New build house: 2 – 3 years +
- New build “NPPF Paragraph 84” [Formerly Paragraph 80] house: 5 years +
Developments
- Small residential development: 1.5 – 3 years +
- Medium residential development: 3 years +
Factors affecting the timeline
Various elements can influence the duration of your self-build project, including but not limited to weather conditions, planning permission delays, and supply chain disruptions. Anticipating these factors and incorporating buffer times into your project timeline can help manage expectations and reduce stress.
Planning for success
A project requires a realistic approach to timing, with ample allowance for unforeseen delays. Staying flexible and maintaining a proactive dialogue with your construction and design teams are pivotal for ensuring your project’s success.
Budget management
Establishing a realistic budget early on is essential for financial control and also plays a significant role in determining the timeline of your project. A comprehensive budget that covers all aspects of the build—from materials and labour to unexpected costs—allows for a smoother project flow, preventing delays caused by financial shortfalls.
Communication and collaboration
Effective communication and collaboration are the cornerstones of a successful self-build project. Establish clear lines of communication with your team, setting regular updates and meetings to discuss progress, challenges, and decisions.
Ensure that all plans, contracts, and changes are well-documented. This proactive approach helps in managing expectations, making informed decisions, and maintaining a positive working relationship with everyone involved in the project.
Legal and insurance considerations
Navigating legal requirements and securing adequate insurance are not only critical for safeguarding your self-build project but also have significant implications for its timeline.
Early familiarisation with building regulations ensures that all plans and constructions are compliant from the outset, avoiding the time-consuming and often costly process of making adjustments after work has begun.
Post-completion considerations
After the construction phase concludes, a new phase of homeownership begins. Addressing any snagging issues promptly ensures your home is exactly as you envisioned. Engaging in regular maintenance preserves the condition and value of your property.
Planning for future needs or potential expansions can also be beneficial, ensuring your home continues to meet your needs over time.
Personal wellbeing
Most people are surprised by how long building projects can take. Due to the immense number of decisions that need to be made during a project, you could find yourself under a huge amount of pressure to get everything finished in time.
It’s important to manage your well-being throughout this process. Set realistic goals and expectations, and don’t hesitate to delegate tasks when necessary. Taking breaks and stepping back occasionally can provide fresh perspectives and reduce burnout.
Wrapping up
A self-build project is a deeply personal and rewarding journey, but it’s also a complex process that demands careful planning and patience.
At HEM Architects we set a realistic programme for each project to help you understand the likely timescales and preparing you for the unexpected. Doing this helps you to navigate the possible challenges and enjoy the process of bringing your dream home to life.
Is it time to make your ideal home a reality?
Get in contact with to discuss the programme for your project.
