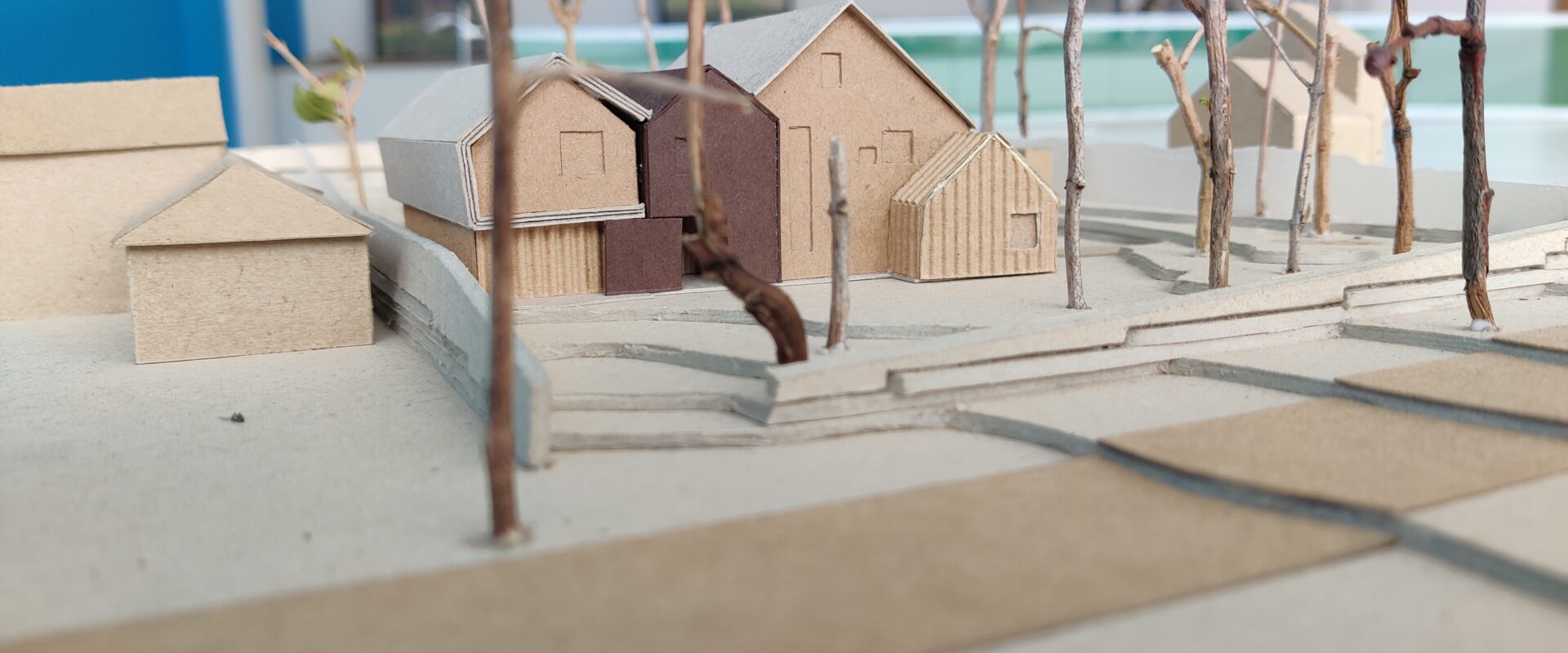Have you ever considered building your own dream home? Do you think about buying a plot of land in a certain location for a new build home? Or do you want to live in a certain location, but there isn’t many of the types of homes you want to live in?
Building a new home may sound like a huge undertaking. But, HEM Architects are experts in assessing the potential of a site and designing beautiful and energy efficient new build homes.
A new build home will be unique to you and tailored specifically to your lifestyle. It could be a beautiful bungalow in the country for your retirement. It could be a new home with space for the home gym you’ve always wanted. Or the home with the perfect kitchen / dining area for all the family to enjoy.
It’s why we’re so keen to get to know our potential clients when we work with them. To understand how they use their homes, their hobbies and lifestyles to design them the most inspirational home possible.
Here’s some examples of new build projects where we’re currently working on and how we’re working with the clients.
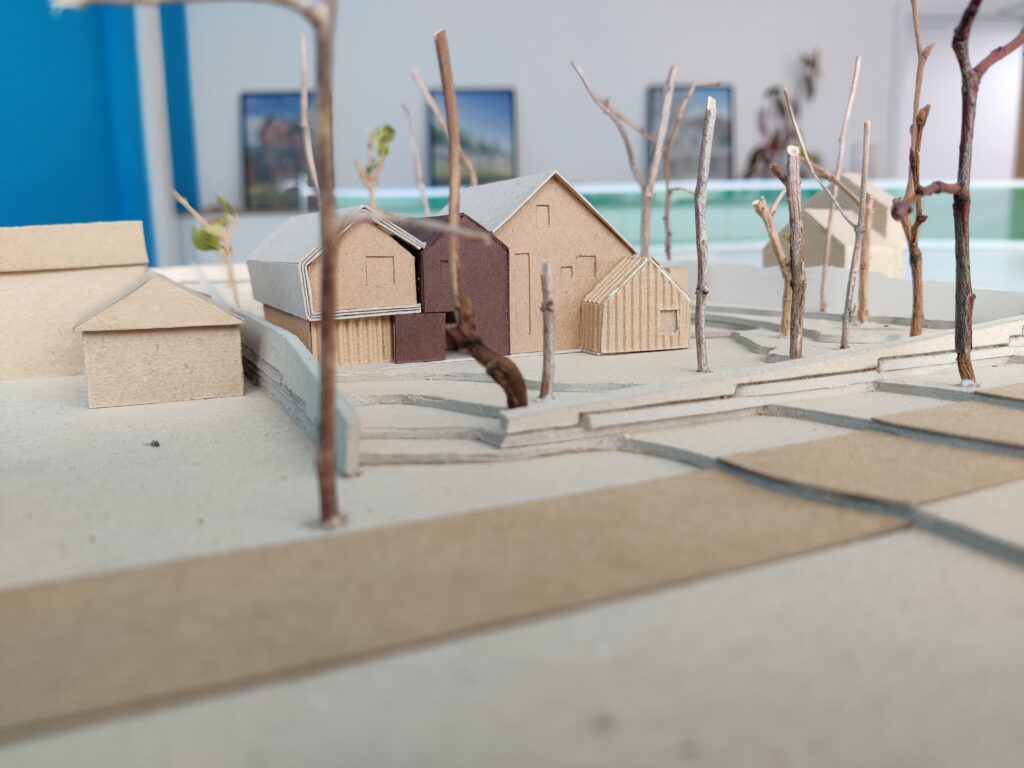
Nether Edge, Sheffield
Leila and Chris came to us after they bought a detached bungalow with a beautiful garden in the Nether Edge Conservation area.
The existing property was cramped and had a poor relationship to the external space. HEM Architects were tasked with designing a new build home on the same plot. It would have a focus on creating a connection to the garden, providing lots of natural light and delivering fun and excitement.
The brief called for a large focal kitchen/living/dining area, snug space, music room and play area. Also Leila and Chris wanted a basketball court, table tennis table and mezzanine, with climbing net and slide. Openings were to be considered to make the most of leafy views, promote access to the garden and welcome sunlight. Whilst also ensuring internal temperatures were controlled.
Planning permission has been successfully gained and technical detailing is underway, for an extensive new three storey timber framed home.
The property will be highly sustainable and energy efficient. It will be built to Passivhaus standards, and incorporate technologies including solar panels, air-source heat pump and Mechanical Ventilation with Heat Recovery (MVHR).
Distinctive interlocking gabled volumes, clad in timber, zinc and stonework, create a striking yet sensitive contemporary addition to the local area.
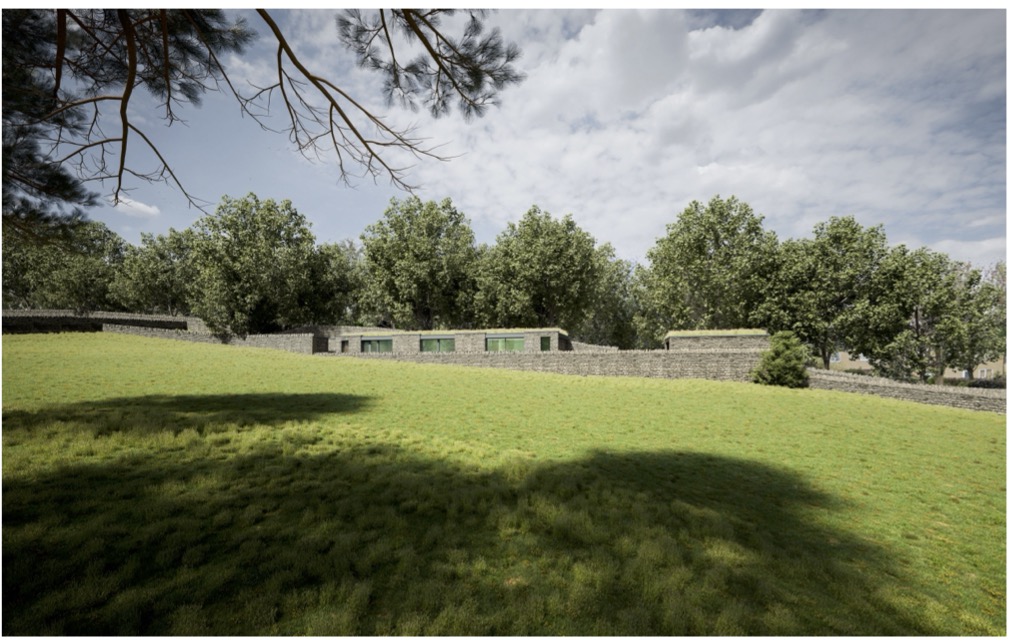
Green Moor, South Yorkshire
Our client Alex, took ownership of a site in Green Moor in the South Yorkshire Green Belt and had a concept design for sensitive new build home.
Alex came to HEM Architects for our expertise in achieving planning approval for the concept of his new build home. The fascinating design is all on one level, sunken into the hillside and is simple and low energy.
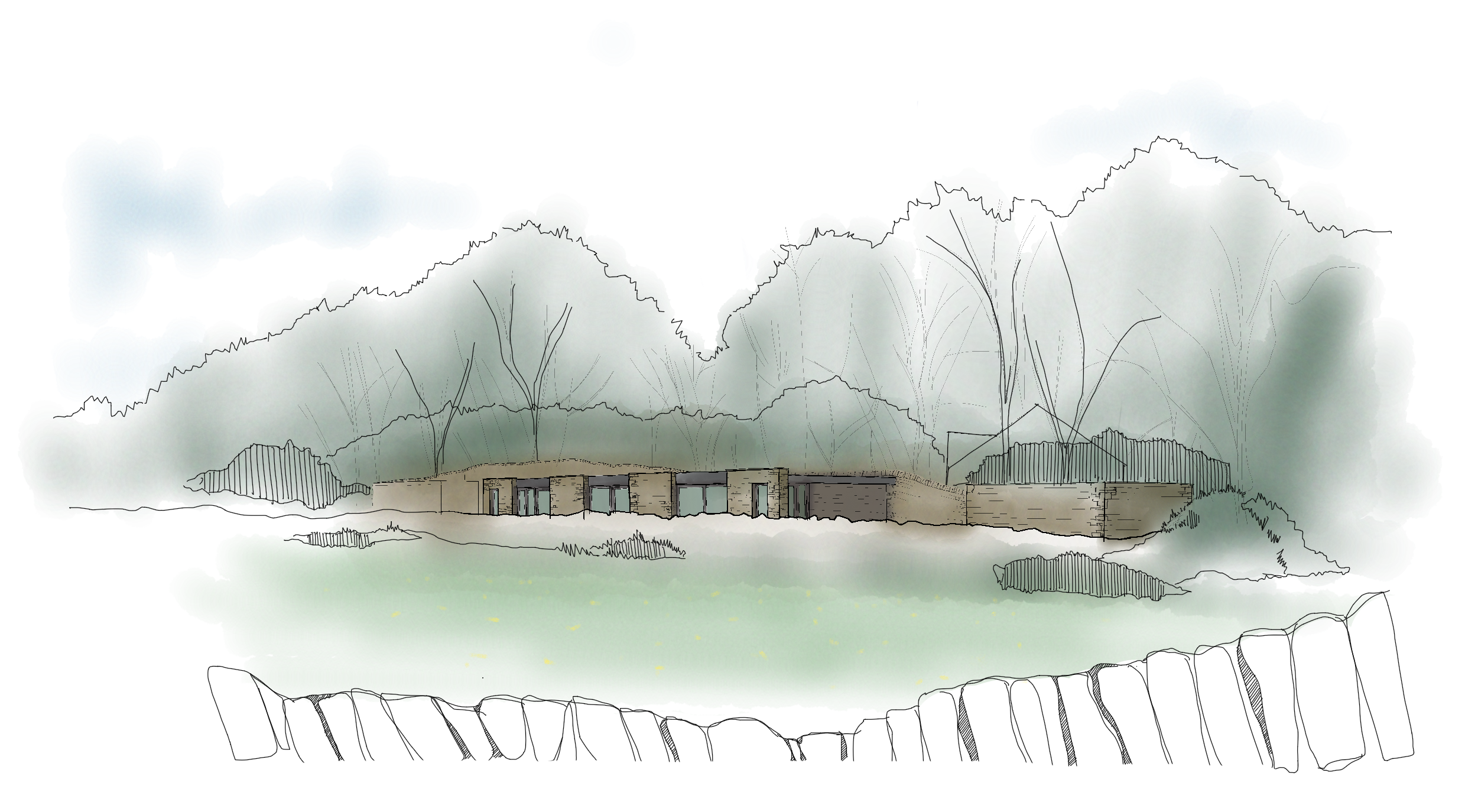
The main living spaces have large glazed areas, letting in lots of light. It also features a green roof aiming to be almost invisible from the footpath that runs alongside it. It also features three bedrooms including one master bedroom with an ensuite. Also a dressing room, bathroom and storeroom and an open plan kitchen dining room and living room.
We worked with Alex to create the detailed designs and the supporting statement needed to get planning approval for a new build home in the green belt.
Planning permission was approved in December 2023 and Alex, who’s a builder by trade is considering his next steps.
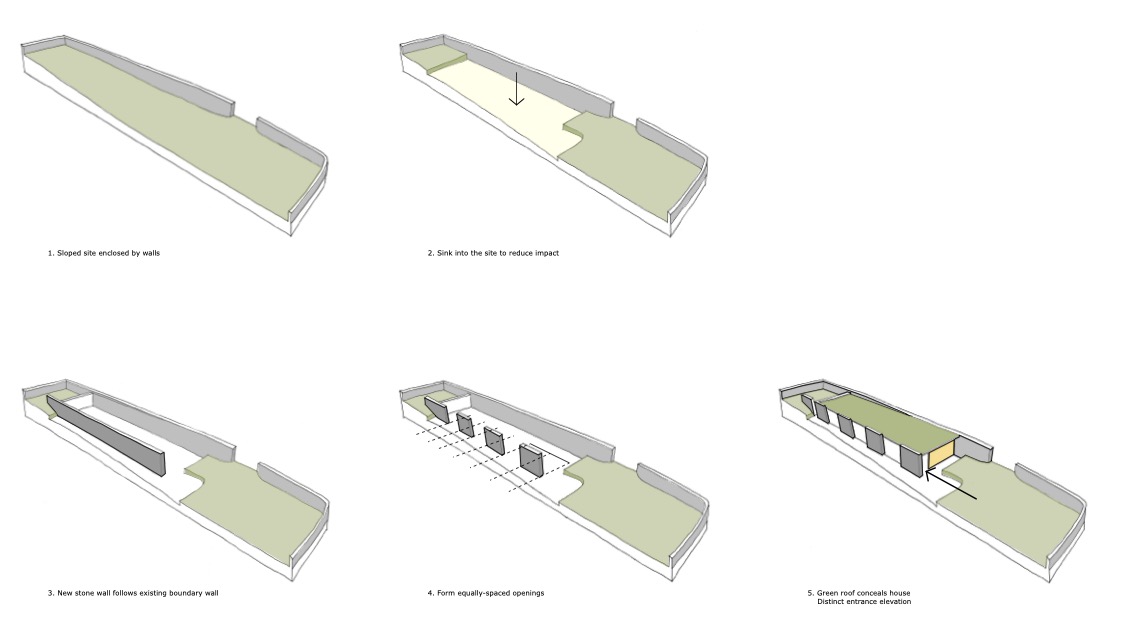

Hallam Head, Sheffield
Our developer client approached us after buying a site with planning permission for a new home in the Hallam Head area of Sheffield.
We’re working with them to deliver the full technical design of the new home ready to begin construction.
The new home would be over four storeys and on a sloping site. The design includes on the ground floor; a utility, generous living area, kitchen and dining area with access to the garden.
On the first floor; a bathroom and three bedrooms including one with an en-suite bathroom. On the second floor is a guest bedroom with an en-suite. There is also a lounge and storage area on the lower ground floor with access to their driveway.
Planning permission was approved in November 2023 with construction on the site starting very soon.
These are some of the new build projects we are currently working on. However, you can find completed new build projects on our web site.
It’s never too late to build your own home
We’re experts in designing beautiful and energy efficient new build homes.
