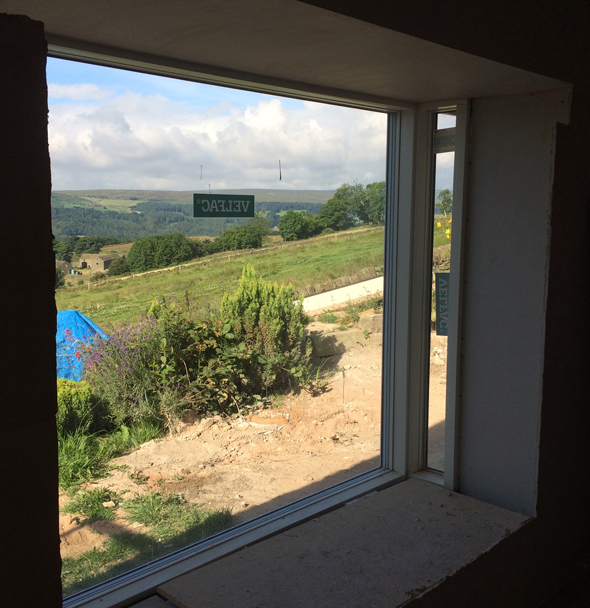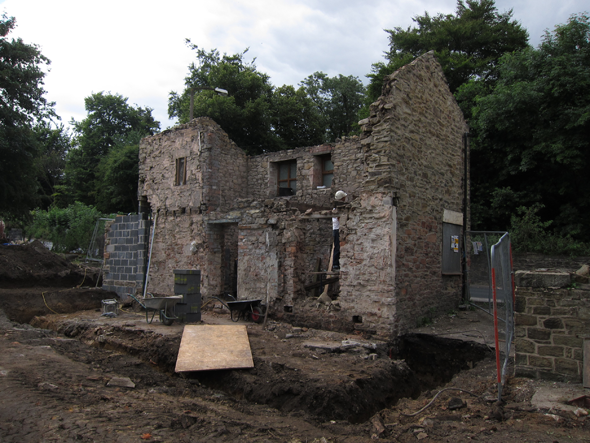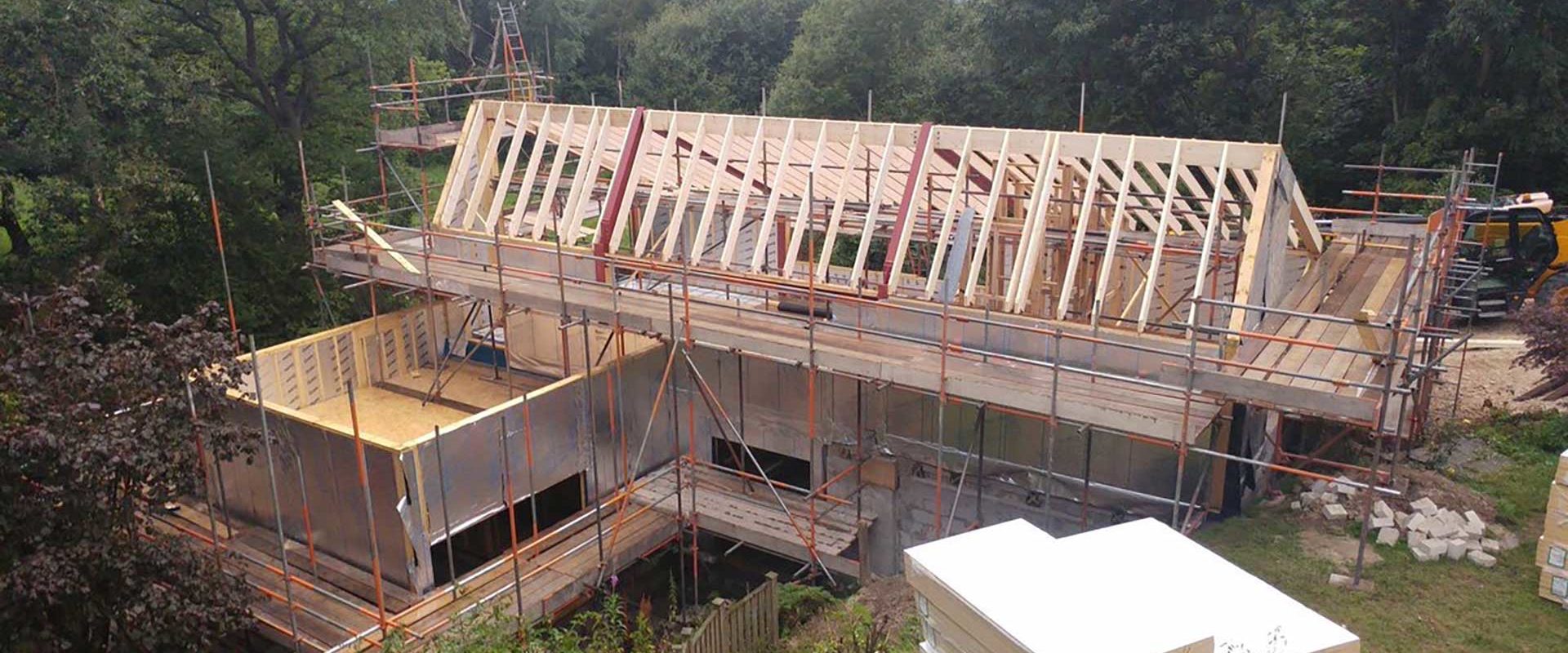Following on from Paul’s latest column in Homebuilding & Renovating magazine, we’ve been thinking about the benefits of self-building.
So here are our top tips for self-build success:
Get your brief right:
Building your own home is an amazing opportunity to build something that suits you and your family perfectly. Think about how you use your current home. Consider how you’d like to use your current home. What are the things that most frustrate you?
Your brief needs to be more than just a list of spaces. It should be something emotional that guides the design of the house and your decisions as the design progresses.
Think about:
- Connections between inside and out
- Storage
- Key activities and where they might happen
- Clean and dirty spaces
- Spaces for sharing time together
- Spaces for being alone
- etc.
Every Plot Has Something:
Your brief should not only think about the building but also what is special about the site.
There’s always something that makes a site special:
- Is it a view into, out of or through the site?
- Is it an existing built feature or tree?
- What about the topography or a site slope?
Does that mean you want a particular internal or external activity to be in a particular spot on the site or looking out onto a particular view?

Don’t ignore plots which already have a building:
Finding a suitable site is one of the biggest barriers to self-build. Building plots in good locations at sensible prices are hard to come by. Sometimes it can make more sense to buy a plot with an existing house or other building and look to renovate, remodel or replace this existing structure.
Think carefully about what that existing building might mean in its location and context. Some buildings will carry significant changes or replacement quite readily. Others may be subject to more technical or local authority resistance.
Barn Conversions:
In 2014 changes were made to permitted development rights in England. As a result of the amendment, it’s became possible to convert existing agricultural buildings – barns for example – into homes without needing to expressly apply for planning permission. However it was still quite difficult to gain approval as much of the detail regarding structural suitability, proportion of rebuild etc meant that local authorities could resist many of these schemes.
Earlier this year the policy was amended and extended. Some clarity has been given on what constitute “reasonable building operations”. Although what exactly this means in reality will come out as applicants have their proposals dealt with by local authorities. Hopefully the planning route will now be easier for applicants.
VAT:
This has a huge cost impact on self-build. The rules are somewhat perverse in my mind. Especially when you consider how big a retrofit challenge this country faces.
New builds and conversions (essentially where a dwelling didn’t previously exist in that structure) are 0% rated for VAT. This covers materials and labour for the build. It also includes fitted furniture that is an integral part of the building (a bookcase room divider for instance), kitchens etc. It doesn’t include loose items or carpets etc.
Works to existing dwellings included retrofit, extensions and remodels are charged at the full 20% VAT rate. Although if the dwelling has been unoccupied for more than 2 years then a 5% VAT rate may be applied to some of the works.
Either way, the VAT is normally paid up front and then claimed back. This means you’ll still need to factor in paying the VAT in your project cash flow.

When is it better to retain a building?
There are many benefits to keeping existing buildings/houses as a starting point for your self-build project:
- Somewhere to live
Having an existing building gives you the potential to have a roof over your head from day one. This makes your ongoing costs less and may simplify logistics. Whilst it’s not always possible or desirable to live in an existing house during a remodel process, it’s worth considering. - Cost
Buying an existing building isn’t cheap and there will always be some cost of the site tied up in the existing building. It’s hard to rationally throw that all away by demolishing the building and starting again. - Permitted Development
An existing house will likely have intact permitted development rights meaning you can extend the building, sometimes quite significantly, without planning permission. In some case this allows you to completely reconfigure the building without engaging in a time consuming planning process. - Local planning policy
In some locations retaining the building will get an easier ride in planning policy terms. - Carbon
There is lots of embodied carbon in an existing structure. Even if you’re going to strip the building back to bare walls, the retained structure will offer significant carbon savings over a new build. - Character
Some existing houses are attractive or have a character that it would be positive to retain. This could be about how it sits in its context or it may be beautful in its own right. Of course, if it is a significant character building you may have no choice but to keep the house.
When is it better to knock it down?
Despite the above, sometimes the argument for keeping the existing building is outweighed by other factors:
- VAT
This is a big one. The cost savings of retaining an existing structure could be hugely outweighed by the VAT this would incur on the rest of the build. This is particularly the case if the extensions to the existing are a large proportion of the final project. - Poor quality original building
Some buildings are just not worth saving. They might be structurally unsound or they might be very poorly designed. Sometimes working within the constraints of these buildings costs more in terms of cost, time and quality than a rebuild would. - Requirements at odds with the existing building
Sometimes you just want something the existing building won’t ever really be able to deliver. - Performance
It will always be trickier to get existing buildings to perform as well as a new build. We can get pretty close but rarely as good. Enerphit recognises the compromises of retrofit and is less demanding than new build Passivhaus would be.
If you’re considering a self-build of any kind give us a call and we can help you take the next steps.
Or sign up for our monthly newsletter for more tips on how to transform your home or build your grand design.
