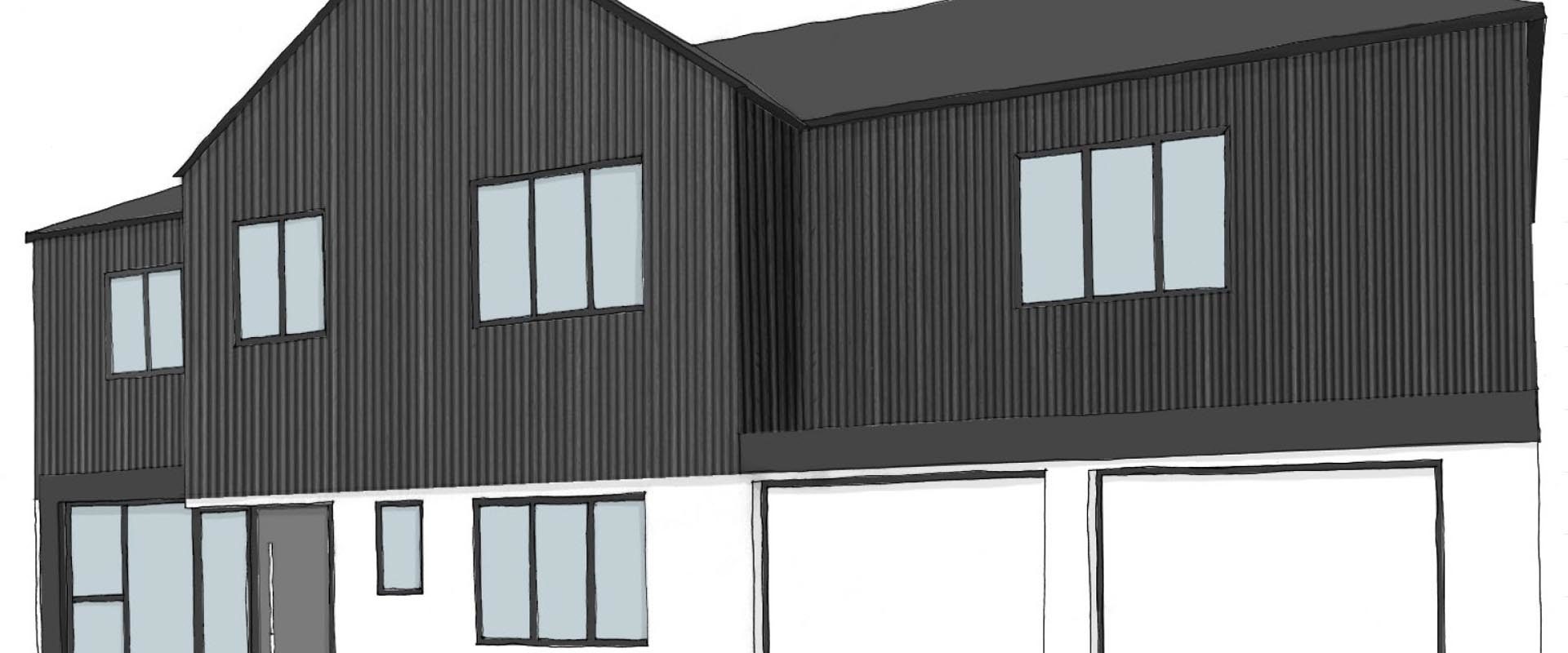It’s time to share an update on some of our current projects that have achieved planning recently with some sketches from our talented team.
Fulwood, Sheffield
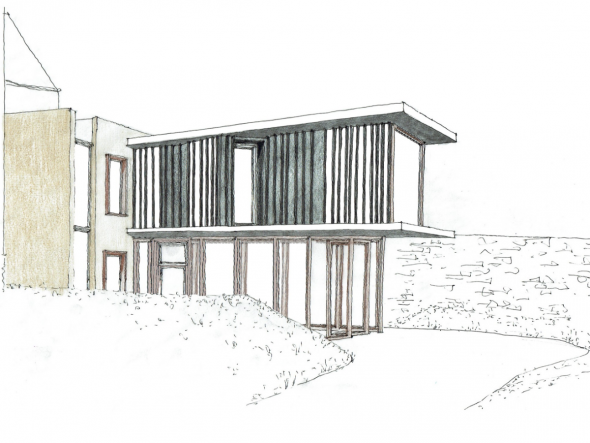
We like nothing more than problem-solving through architecture. So, when we were asked us to design a new home inspired by modernist design on a very tight plot of land in a conservation area, we happily accepted the challenge.
After perfecting the design with the client, Alan took a cautious approach to achieve planning permission. We hope construction can start early next year.
Matlock, Derbyshire
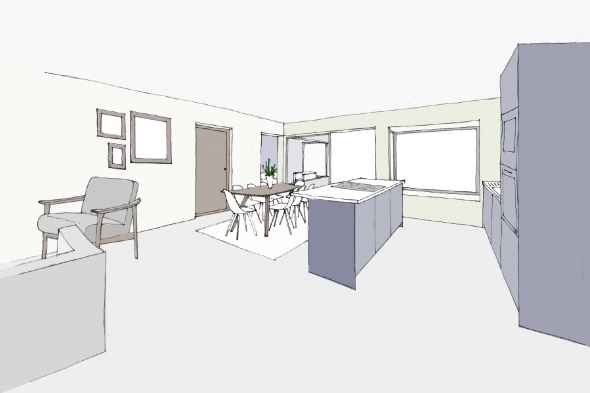
We achieved planning permission on the first attempt, and the next step is to work through the tender process.
Nettleham, Lincoln
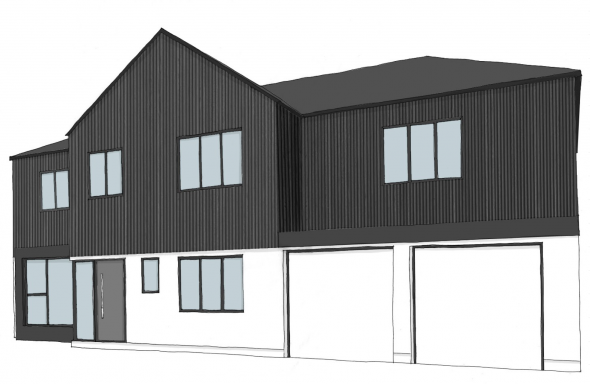
We were delighted to be asked to make this house more energy-efficient after the clients had followed Paul’s EnerPHit journey on his own home. We’re making the house more comfortable by improving the insulation and airtightness.
Having lived in it since 1997, it was also time to update the external appearance and modify the internal layout to make suitable for family life. Mo’s design will create a large, open-plan kitchen and dining area.
Whirlowdale, Sheffield
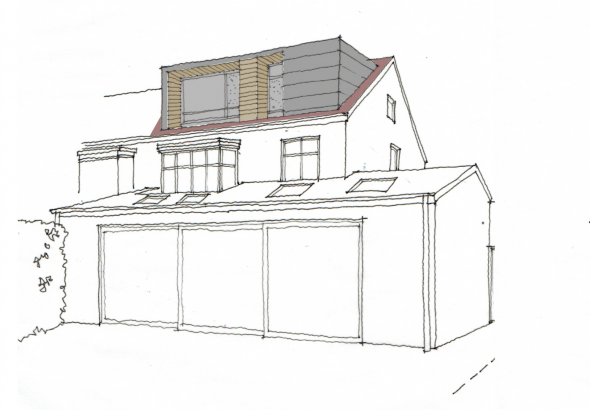
Jess has designed an extension for a 1930s house that will give the clients an additional master bedroom and ensuite with amazing views out to the south of the city.
It’s the perfect mix of contemporary design whilst being sympathetic to the original architecture. We’ve also worked on updating the design of the existing garage to improve kerb appeal.
Since achieving planning, Jess has been working with the clients to find the right builder to turn the design into reality.
Chorlton-cum-Hardy, Manchester
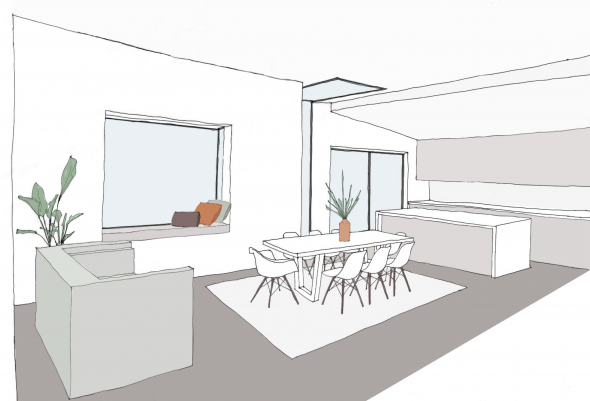
Liam and Mo have been enjoying working collaboratively with the clients to update their semi-detached home.
Together, they’ve developed a design for a rear extension for an open-plan kitchen/dining and living space. It features a floor-to-ceiling window that connects to a skylight as well as a large window seat. The perfect place to entertain in.
The modern design continues outside with dark brick and zinc cladding to contrast against the existing red brick.
