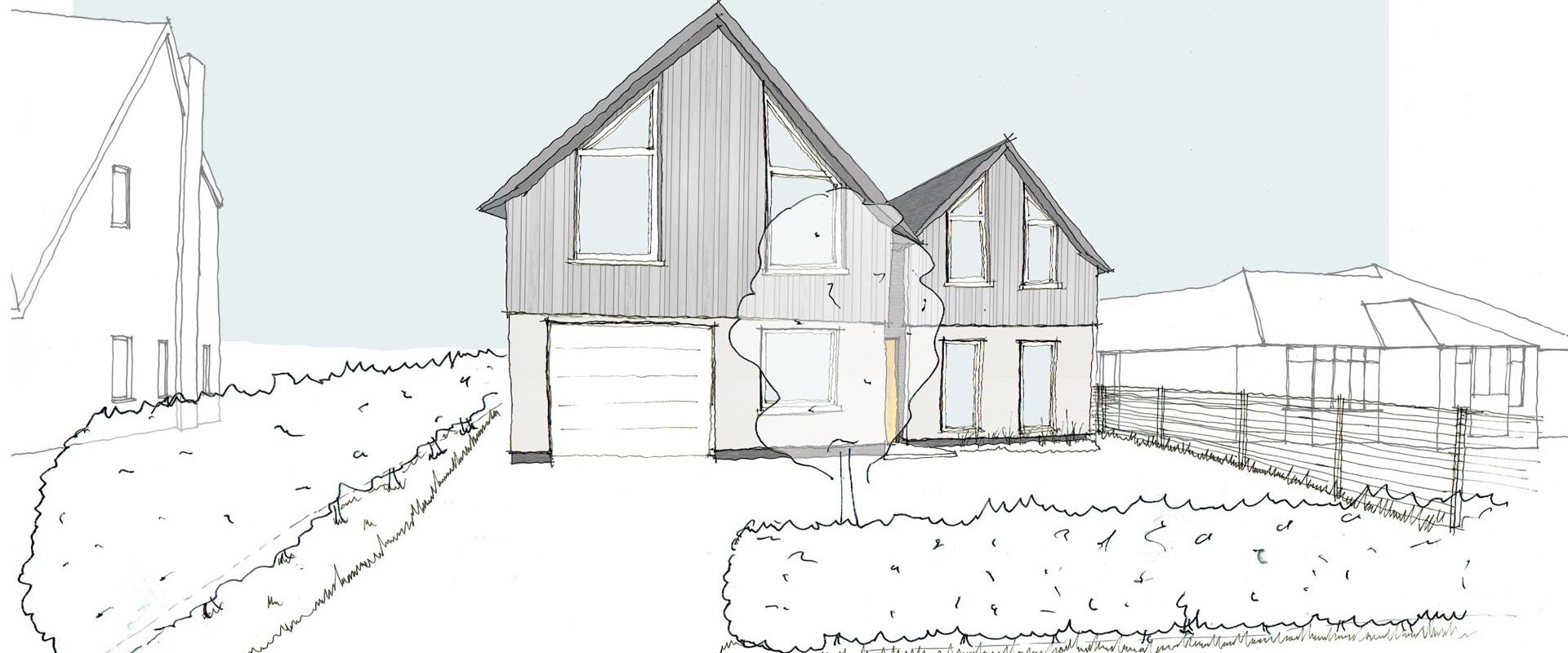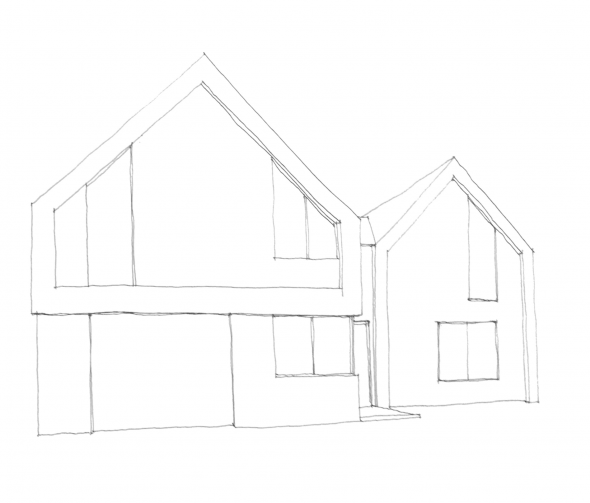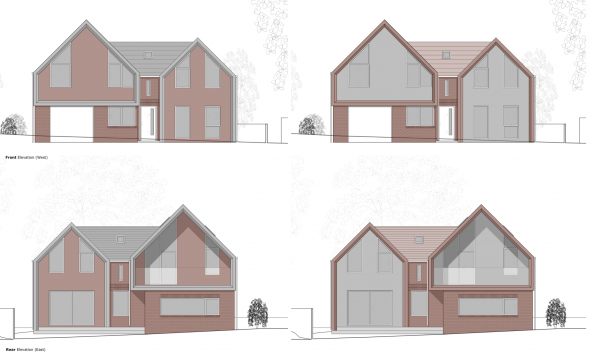We’re working on another project in a beautiful leafy town in Oakham. We’ve enjoyed the design process so much we wanted to share it with you.
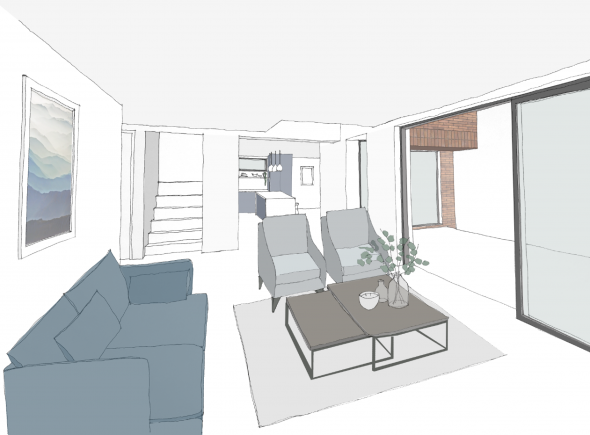
Our clients asked us to design them a home that would be warm, comfortable and uses minimal energy to heat with plenty of wow factor
Over the last few months, we have been working closely with the clients to develop a design that fits the bill. We don’t often share the design process from the beginning, so we’ve asked our Architectural Assistant, Mo, who’s been supporting Alan on the project to give us a preview into how the project is shaping up.
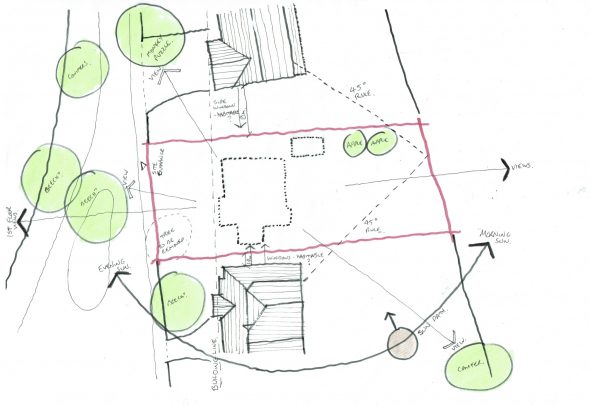
“We began the design process by analysing the site focussing on the existing trees, the best views, proximity to neighbours and the sun’s movement around the site.”
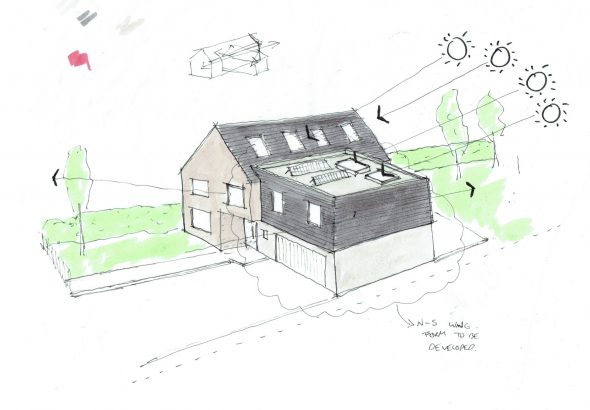
“Along with the clients’ spatial requirements, the site-specific aspects started to help shape the initial sketch proposals,” says Mo. “While still figuring out the arrangement in the plan we also began exploring the exterior of the house.”

“We added a gable roof with a connecting pitched roof in between to provide the headroom for the landing on the first floor. There will be five bedrooms, and the main bedroom will have a balcony to take in the surrounding views.”
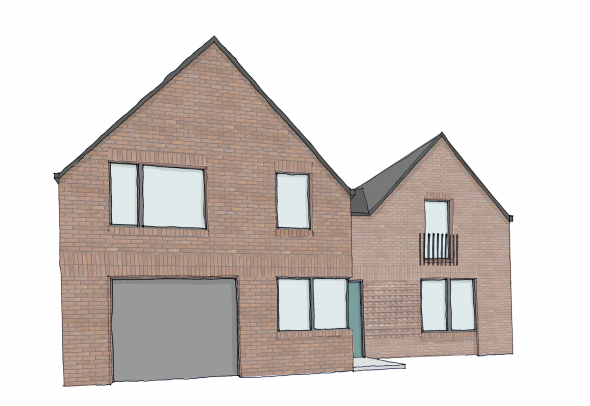
“From there we explored the house in elevation with the window positions and their relationships to the internal rooms.”
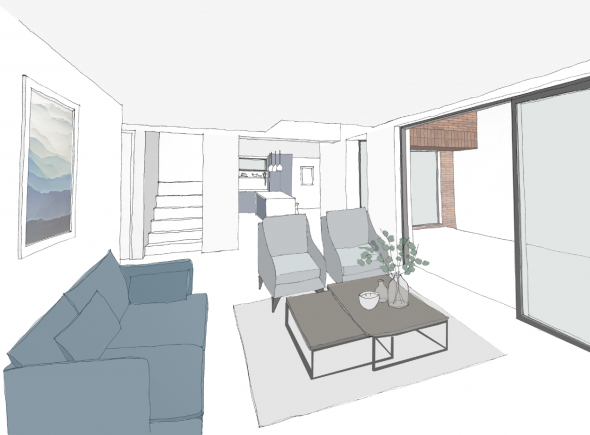
“Internally there will be a large open-plan kitchen, dining and living room, with a separate office, snug, utility and garage,” adds Mo. “The clients are keen to have a house with a modern aesthetic so our aim has been to achieve this while also maintaining a level of sensitivity to the surrounding area of Oakham.”
As with all of our projects, the process is very much collaborative
After feedback from the clients, Alan and Mo explored a more contemporary aesthetic by adding angled windows and framing the gabled ends, which the clients preferred.
“We’re delighted that the clients are now happy with the overall aesthetic and layout. We’re now determining which materials work best. The surrounding houses are predominantly brick so we’re keen to reflect that whilst also incorporating coloured render and tiles.” Mo and Alan are now working with Landscape Architects and the Rutland Planning Department to finalise the design in order to submit it for planning permission.
