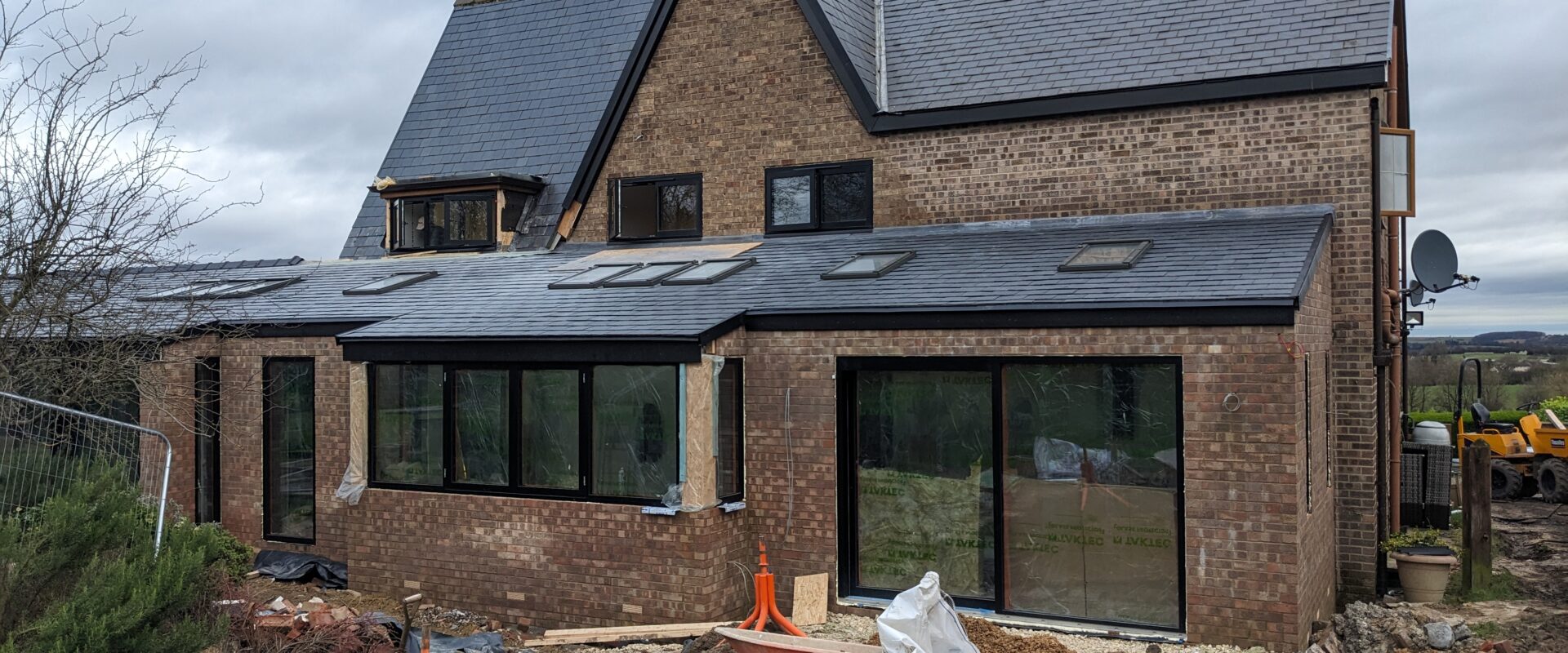Do you find that your home is cold and draughty? Is it expensive to heat? Or do you have problems with damp and mould in some areas of the house?
Retrofitting a home can eliminate many of these problems common in older properties. It can dramatically improve your enjoyment of your home and make it a warmer, healthier and happier place to be.
We’re excited to be currently working on a number of retrofit projects for clients to help them achieve better living.
Retrofitting homes is also part of any pathway to reach a carbon free future. Having a more energy efficient home can save you money on bills but importantly is better for our environment with some people moving away from gas to heat their homes.
We’re one of the few architectural practices to be able to offer a Retrofit Strategy service that can give you a clear step-by-step guide to improve the comfort of your home, however you want to carry out the work. We also have lots of expertise in retrofitting homes to ensure they deliver a warmer and more comfortable home for our clients.
In our retrofit projects we use a ‘fabric first’ approach. This is where we focus on improving the ‘envelope’ of the building which includes the roof, the walls, the floor, windows and doors to create a high performance, energy efficient home. You can read more about a fabric first approach in this blog ‘Why you need to live in an architect designed Passivhaus’.
Here are just some of the projects that are currently being worked on.
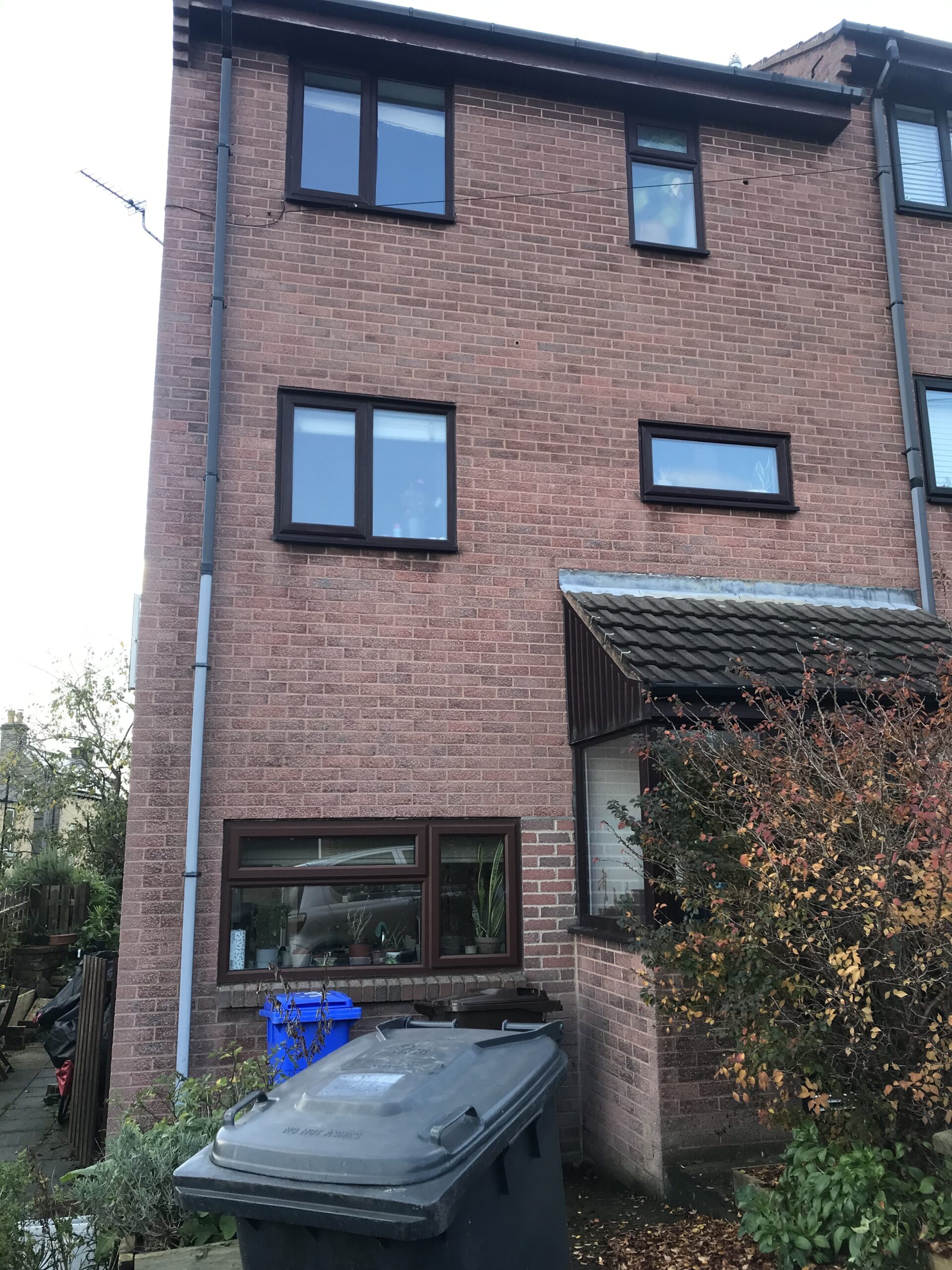
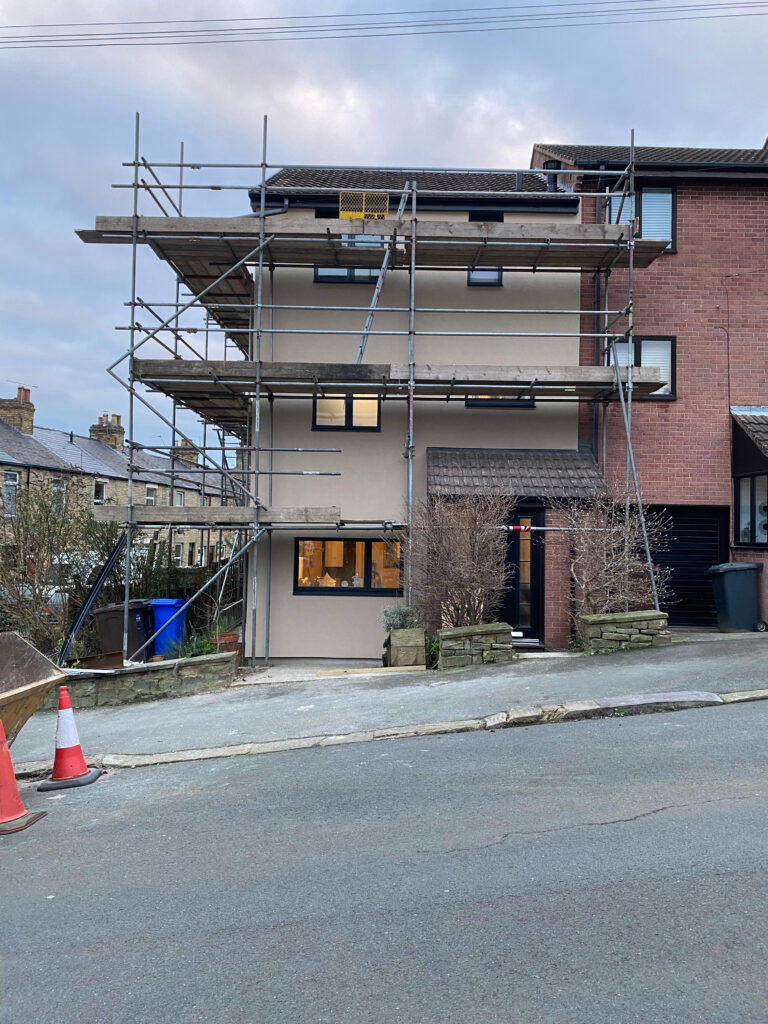
Retrofit project in Walkley, Sheffield
Our client’s in Sheffield came to us with a kitchen / dining area that was cold and draughty. The roof and walls didn’t have much insulation and this was leading to issues of damp in the loft.
Anna and Nathan carried out a Retrofit Strategy and our clients were keen to implement a number of its recommendations.
Our clients have removed and reinstalled their kitchen to make improvements to the insulation, airtightness, and warmth of the home. They installed external wall insulation, replaced the windows with high-quality aluminum ones, and installed a Mechanical Ventilation with Heat Recovery (MVHR) system to enhance air quality.
We have supported our clients all the way through design and construction and achieved the AECB retrofit standard.
Before their project the annual space heating demand was 330.9kWh/m2.a and after retrofit works the annual SHD will be 42.0kWh/m2.a. This is a reduction of 87% of the heat needed in the home.
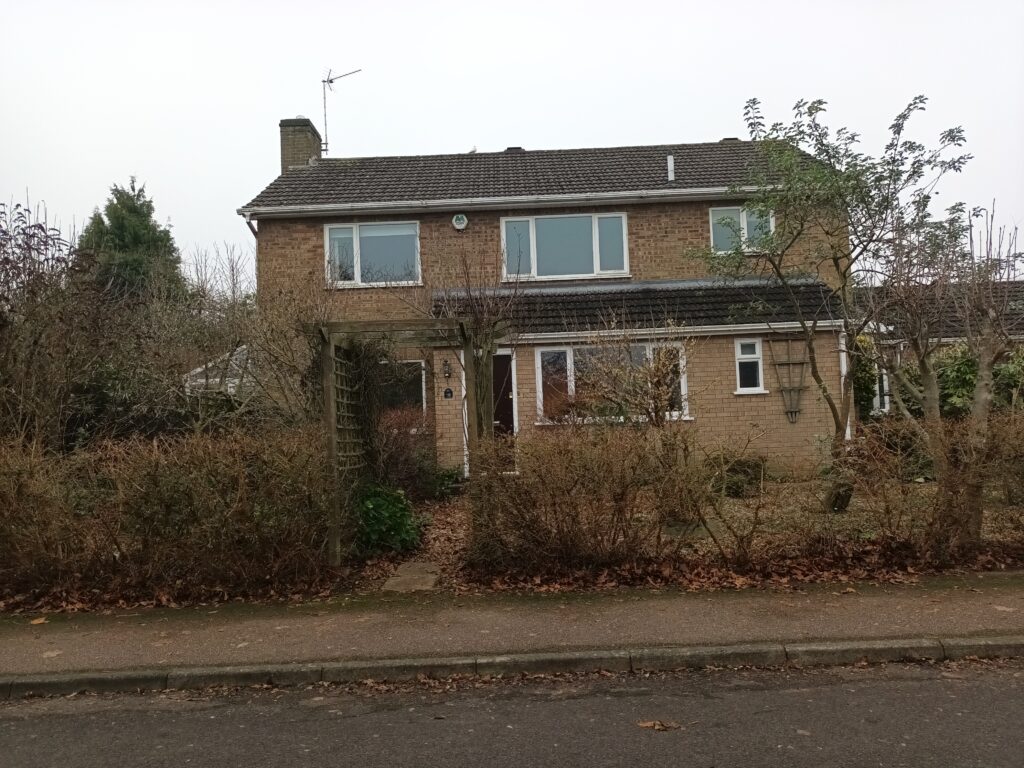
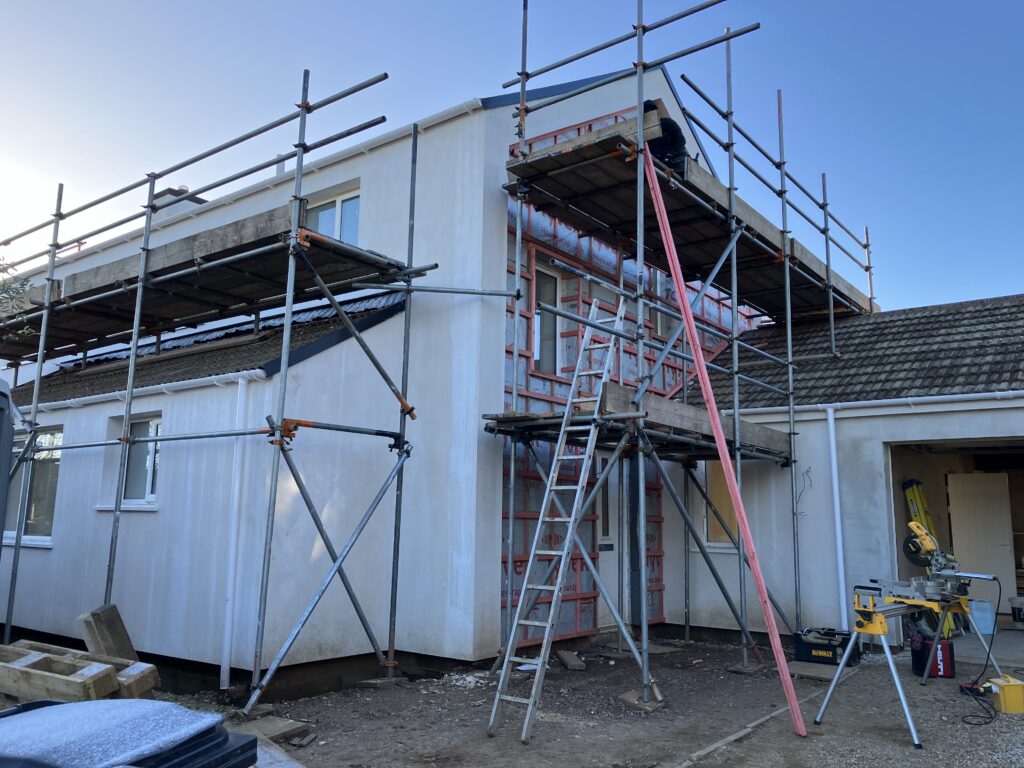
Retrofit and extension project in Oakham, Rutland
These clients in Rutland had bought a 1970s detached home and the ground floor area wasn’t really working for them. They wanted to create a larger living / dining / kitchen space and small extension to create downstairs toilet, office space and utility area.
They also wanted to make improvements to the performance and comfort of their home whilst they were remodeling.
Claire and Liam worked with the clients to specify new external wall insulation, replacing some of the windows to improve the air tightness. This means eliminating the gaps and cracks in the building where heat can escape and draughts can come into the home. Also installing underfloor heating and adding an air-source heat pump.
Air source heat pumps are increasingly replacing gas boilers and are a more sustainable way to heat homes. They are more efficient and use a lower carbon energy source.
We were asked to support the clients up to, and including, the construction phase of the project. This included; helping them choose an appropriate builder and checking the construction work was progressing according to the plans agreed with the client.
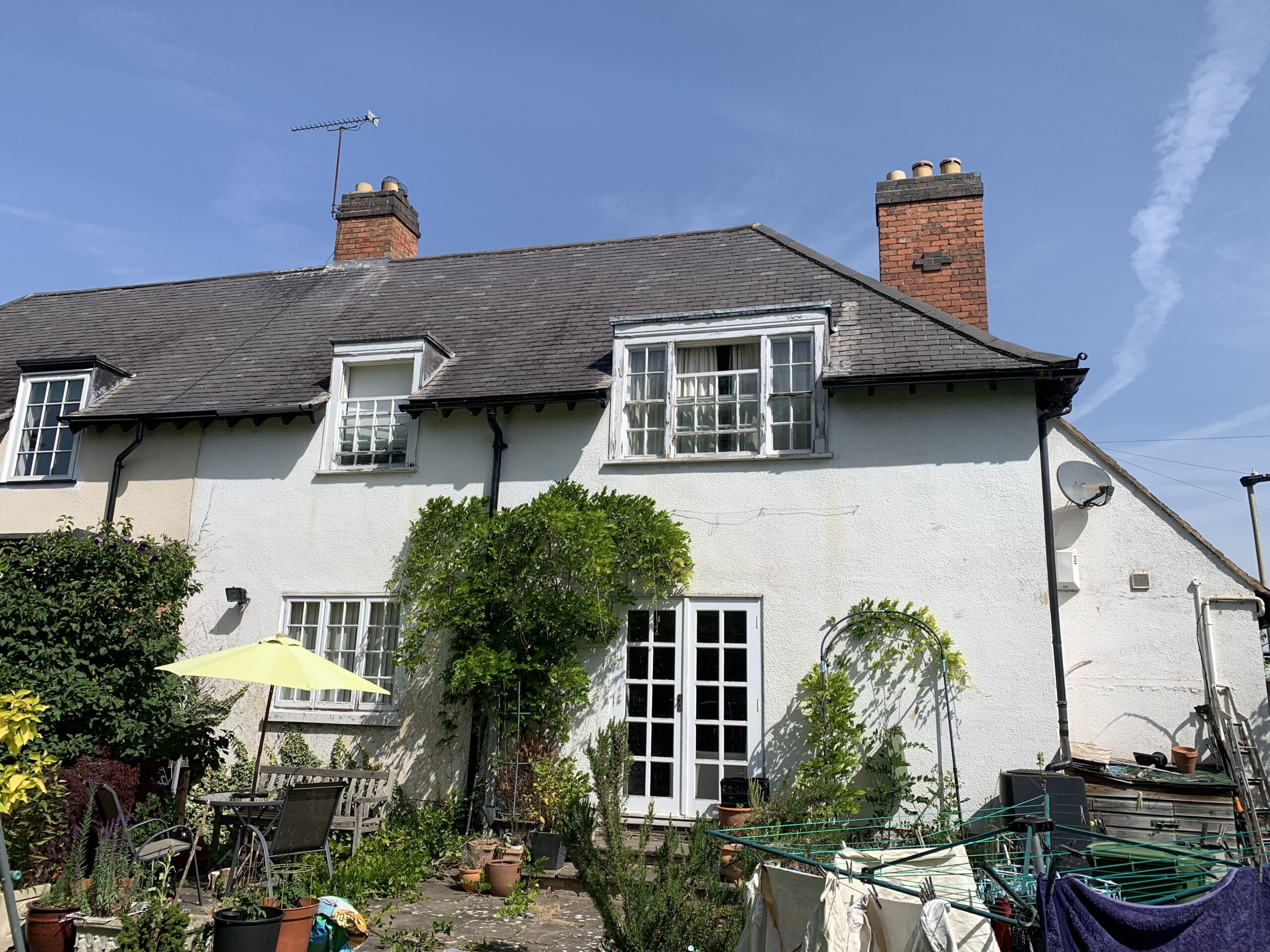
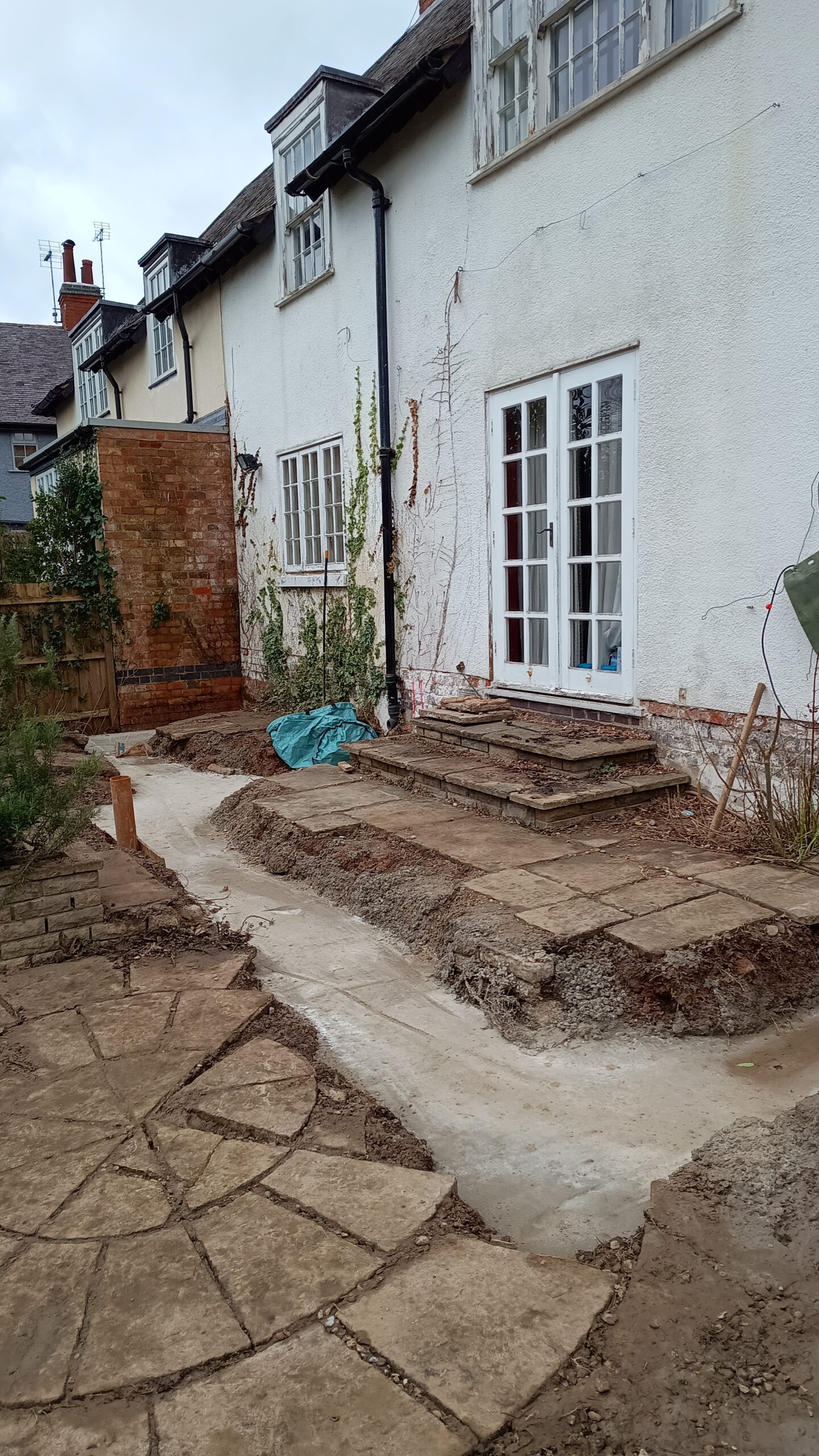
Retrofit and extension in Stoneygate, Leicester
These clients’ in Leicester live in a three bedroom 1920s semi-detached cottage. They wanted to create more space to install a downstairs shower room and toilet and they wanted to improve the connection with the back garden. The home was also very cold in the winter and it was causing damp and mould issues.
Anna and Nathan supported the clients to recommend external wall insulation, wood fiber insulation to the roof and new windows and doors to improve the home’s air tightness.
The clients also wanted a lower carbon approach to energy and heating, adding solar panels to the roof, in addition to an air source heat pump to replace the gas boiler. Furthermore, we specified improvements to the ventilation to combat the damp and mould.
The extension under construction will meet a high standard of energy efficiency and will complement the character of the existing building.
At the start of the project the space heating demand was 778kWh/m2.a and when the works are completed it’s expected to reduce to 85kWh/m2.a. This is an 89% reduction of energy required following the retrofit work.
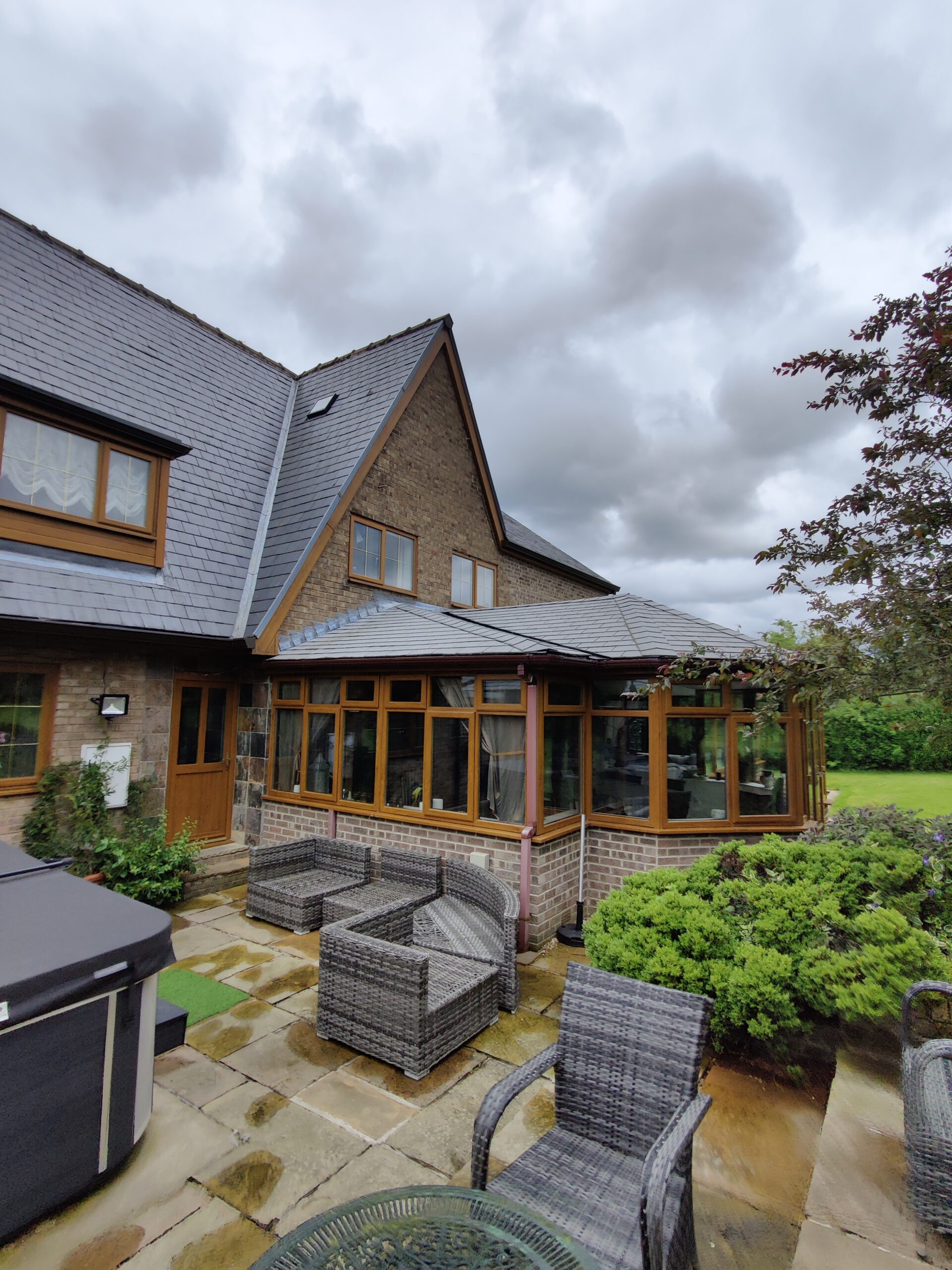
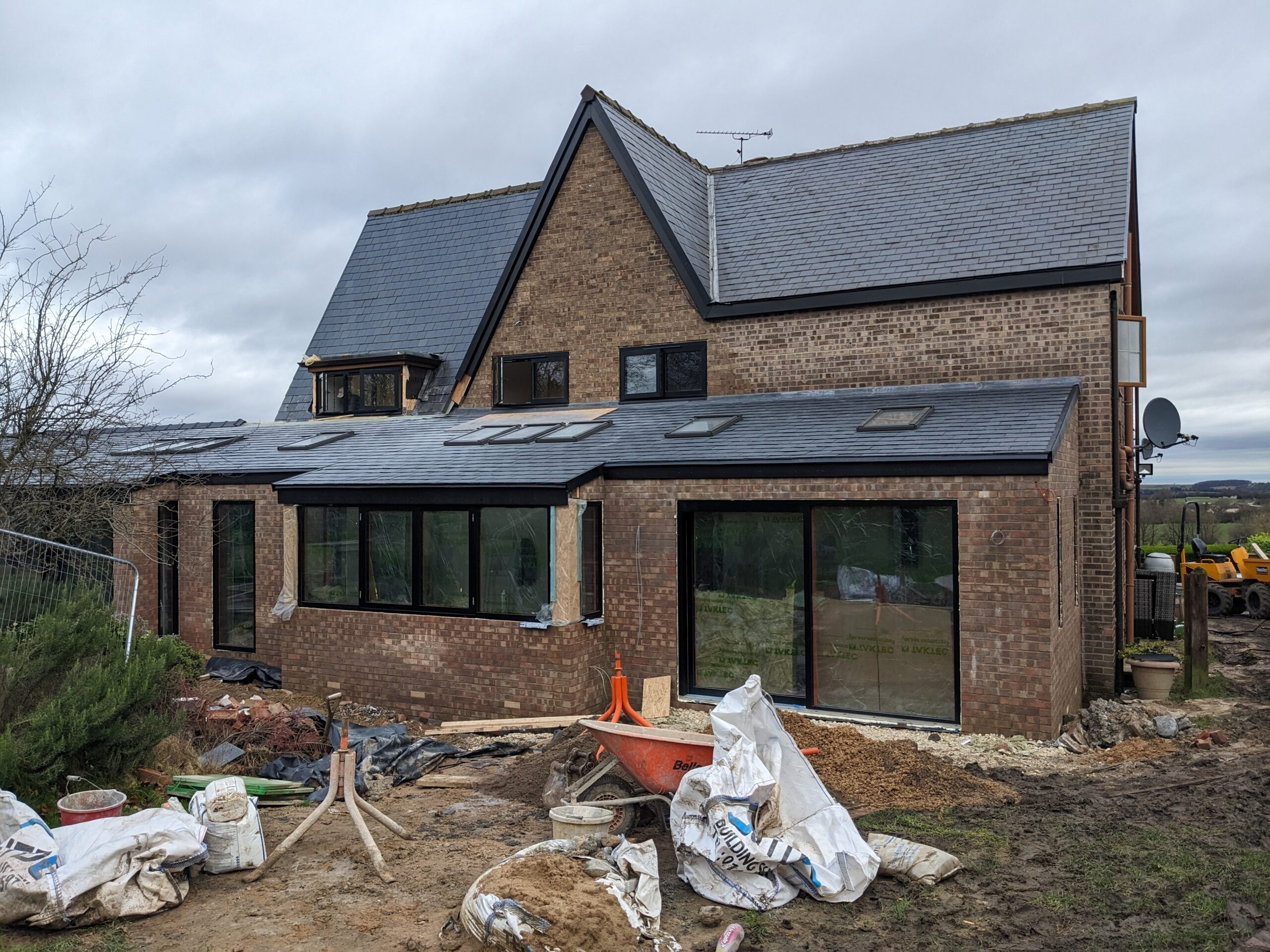
Retrofit and extension in Hemsworth, West Yorkshire
In Hemsworth, our clients wanted a large, open-plan kitchen/dining area that connects seamlessly to the garden, along with a designated space for coats and shoes. In addition,the ground floor, especially the conservatory, felt cold.
We’re working with them to replace their conservatory with a new single storey extension that will create the space for an open plan kitchen and dining area. Furthermore, it will be much better connected to their garden.
They replaced the windows at the back of the house with high-quality triple-glazed ones. Also, they improved the insulation of the ground floor area and took the opportunity to install underfloor heating.
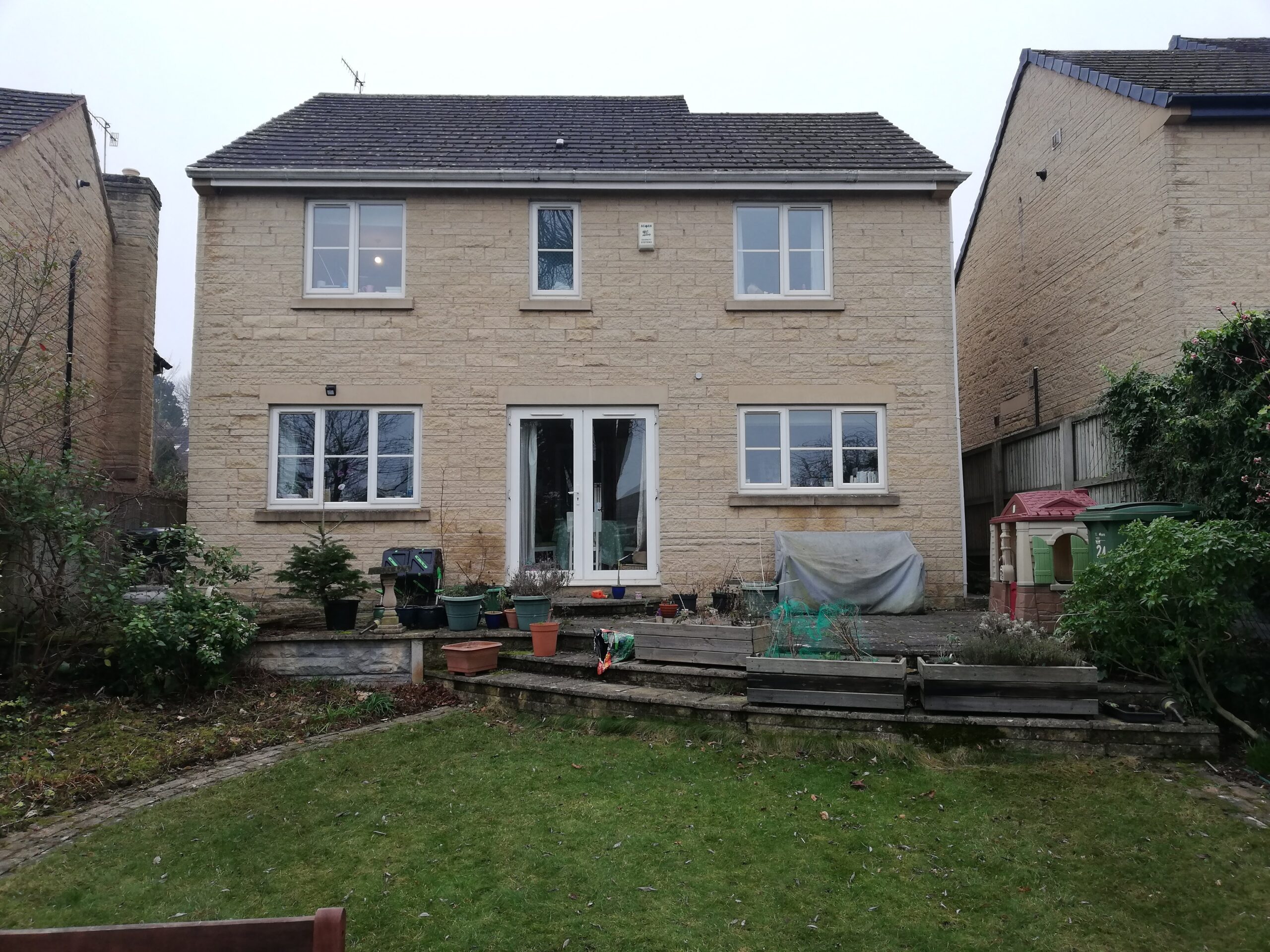
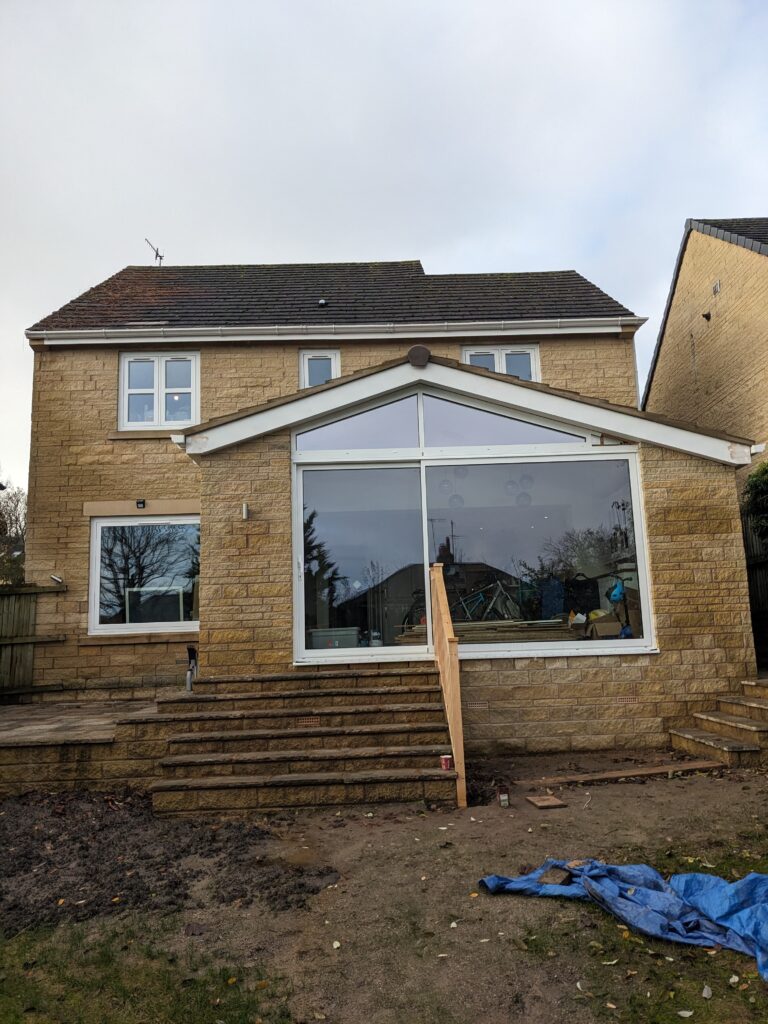
Retrofit and extension in Totley, Sheffield
Our clients wanted an extension and reconfiguration of their downstairs area to create a large kitchen / dining / family room. They also wanted to replace the garage with a study and utility space.
The clients came to us after they had received planning permission for their extension. They had been working with another architect, but came to HEM Architects because of our experience in retrofitting homes.
Part of their project was to make the ground floor much warmer and more comfortable. We specified a liquid membrane to improve the airtightness of the walls in this area.
The garage was converted into a study. Therefore, the insulation of the walls and the floor was significantly improved to make it a comfortable place to work from home.
All the windows were replaced with triple glazed windows to remove the draughts and heat loss around this area. The clients had an air source heat pump and an MVHR system installed
The clients were keen to have sustainable features. They installed solar panels on the roof, a reclaimed second hand kitchen and an electric car charger unit.
Following the work it’s expected that the heating needed will be a 74% reduction than before.
These are some of the retrofit projects we are currently working on. However, you can find completed retrofit projects on our web page.
Is your home cold, draughty and expensive to heat?
We can help make your home warmer, healthier and more efficient with our Retrofit Strategy service.
