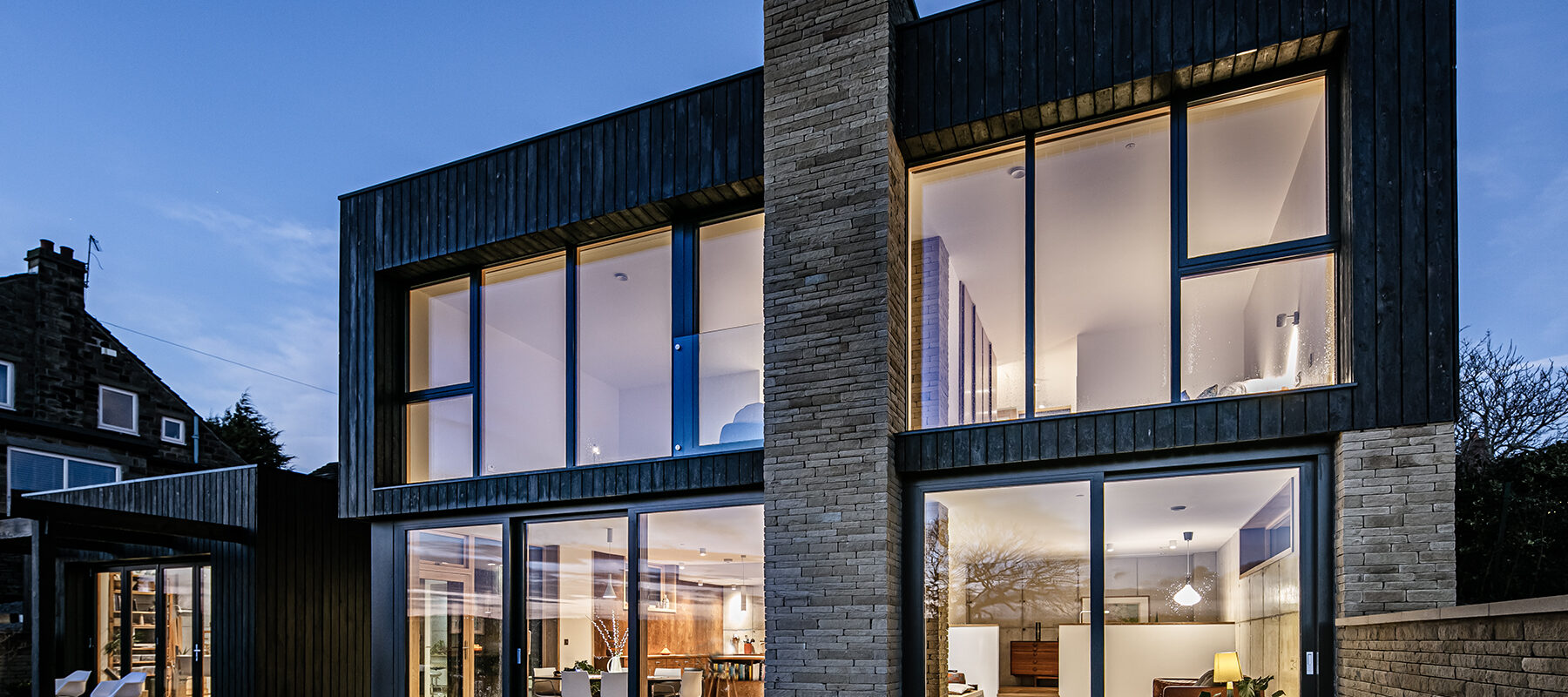Have you thought about designing and building your own low energy home or Passivhaus? Do you like the idea of a low energy home, but unsure if there will be additional cost? Or if the benefits of a low energy home outweigh any additional costs?
In 2019 the Passivhaus Trust commissioned a report into the cost of Passivhaus projects. This was primarily looking at local authority housing, but the lessons are applicable to most project types. At that point, costs were reducing and had reached around an 8% extra over typical houses.
What we’re finding is that Passivhaus needn’t cost significantly more than a house built to building regulations. However, a bespoke home is rarely the cheapest project to deliver and you need to have a realistic budget.
The following issues are really important if you’re planning to build a Passivhaus, or any cost effective self build.
So you’re interested in Passivhaus and low energy homes? You’re in the perfect place.
Sign up to our email newsletter for monthly advice and design inspiration sent to your inbox.
Passivhaus needs to be part of the initial brief
Passivhaus should be integral to your project right at the start. This is so that your design team can effectively consider the building’s orientation, shape (form factor) and the amount of glazing. Getting these elements right makes the rest of the project easier and more cost-effective.
Making a house into a Passivhaus, that hasn’t been designed as such will definitely make it more expensive.
Adding Passivhaus requirements later in the process, limits you to changing interchangeable elements to the more expensive options. Such as higher performing windows, solar shading and so on.
If Passivhaus is introduced at an earlier stage then cost effective solutions can be found in orientation or shape.
Keeping an eye on the items in this blog can, in theory, save you money over a typical self-build.
A design focused on performance, comfort, and buildability can mitigate many of the issues that typically drive up the costs of most self-build projects.
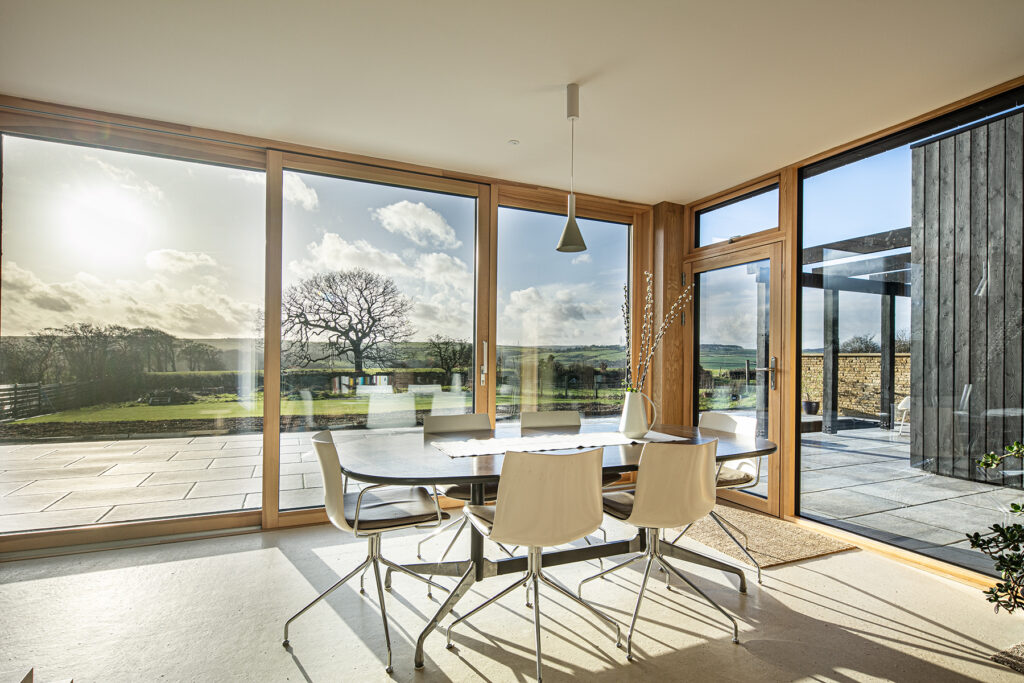
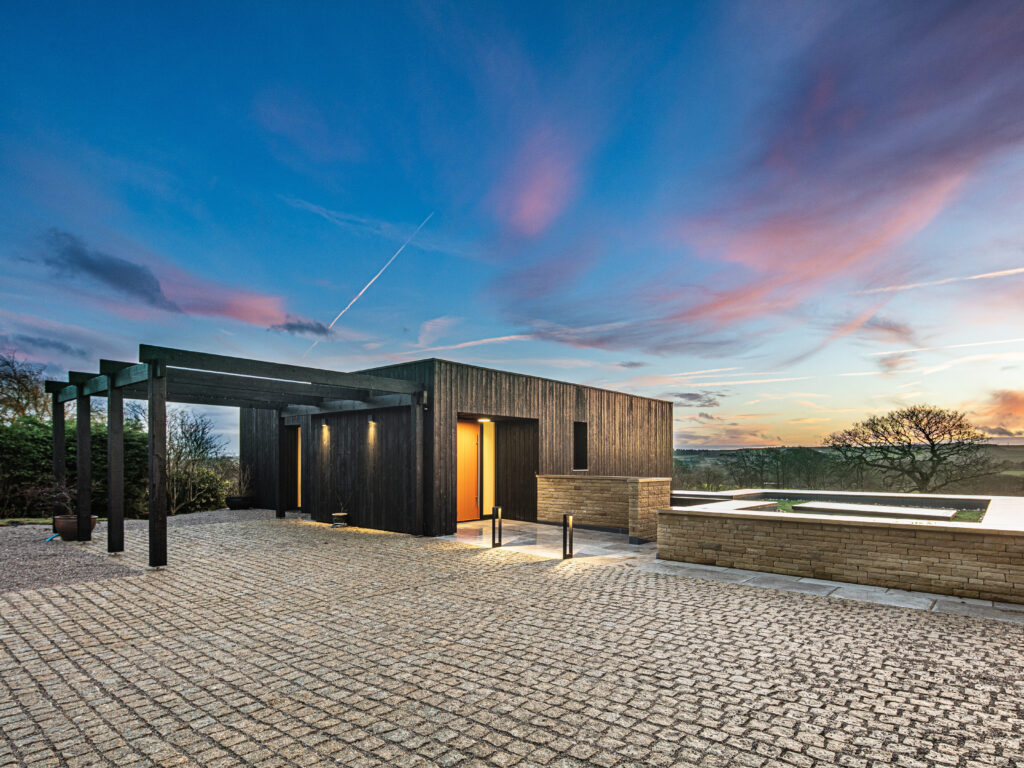
Case study: Sort Trae
This award winning project in Thurgoland, Barnsley was designed and built to Passivhaus standard. The client Susi developed the design herself and involved HEM Architects before the planning application was submitted.
The build rate for this project in 2019 was £4,000 per square metre. This is a relatively high cost at the time, due the complex nature of the site and high specification of the interior.
Appoint your consultant team early
It can often be challenging to meet all of the technical requirements of your project. On a difficult site this could include tree constraints, highways, ecology and flood risk.
If you don’t get these right then it can scupper your chances of a successful design and planning application. That’s why it’s important to get the right consultants [not the cheapest!] appointed at the right time.
As with the Passivhaus design, bringing consultants in too late is likely to cause issues. They’re often having to post-rationalise the project to comply, rather than helping to set the strategy from day one.
From experience, this will cost more in the long run when you come to build out the project.
And time is the other factor. It’s wise to appoint all the technical consultants early to feed into the application. If you wait until after planning is approved, it’s not only is too late for them to have an input. But you’re adding at least another six weeks onto the planning programme while you wait for their designs and reports.
Heat Loss Form Factor
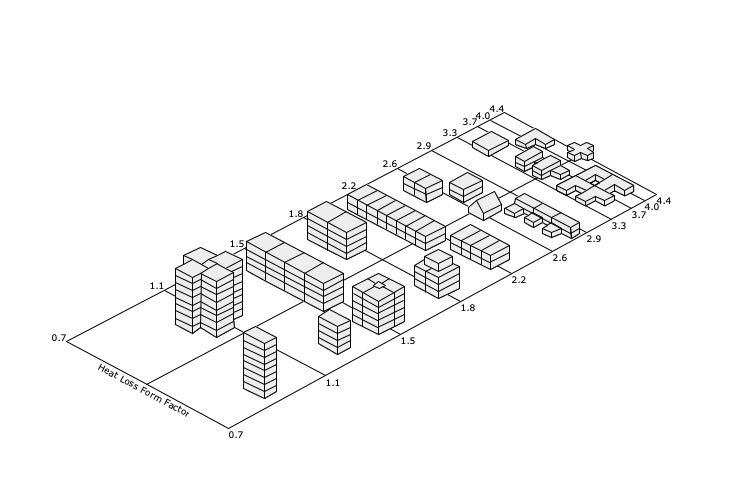
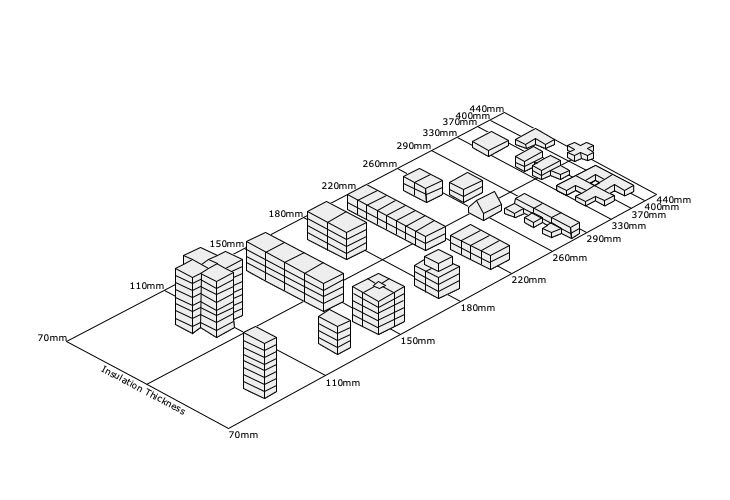
No matter what performance you’re aiming to achieve, the more efficient the building’s form, the more cost effective it will be to build.
Heat Loss Form Factor (HLFF) is the ratio of external heat loss envelope to useable floor area. Detached houses typically range from around 2.8 to 4.5. The lower the number the better.
A house with a HLFF of 3.0 has 300m2 of envelope to 100m2 of floor area. A house with a HLFF of 4.0 has 400m2 of envelope to the same 100m2 of floor area. If everything else is equal, this will add 20-30% to your build cost.
As well as this, the HLFF number can be roughly multiplied by 100 to give the thickness of insulation required to achieve PH in mm. So a HLFF of 3.0 will mean 300m2 of 300mm of insulation and a HLFF of 4.0 will mean 400m2 of 400mm of insulation.
This is probably the most cost critical aspect of the design and is normally set really early in the process.
Thinking about a starting a project? Find out about costs before you start.
Download your free build cost calculator when you sign up to our email newsletter.
Keep it simple
Passivhaus does not need to be complicated. Junctions and airtightness strategies which are simple and use familiar materials and techniques are more likely to be successful on-site. They’re also cheaper.
Designing a complex building will give rise to lots of details that need resolving. These will cost more money at the design stage and at the construction stage. They’re also the locations of the highest risk in the life of the building.
Glazing for views and daylight
It’s easy to get carried away with lots of glazing on any project. Yet this is the most expensive part of the building envelope. High performance glazing for a high performance home may cost 3-4 times as much as a solid wall.
Full height glazing increases winter heat loss and summer overheating risk. But the bottom 400-800mm of glass doesn’t significantly improve daylight in the space.
Design glazing to give good daylight, make sure windows are well designed and take advantage of specific views. Often well placed, focussed glazing can give more delight than a wall of glass.
Window seats are a great way of making the most of a view and the space around that view, without using too much glass.
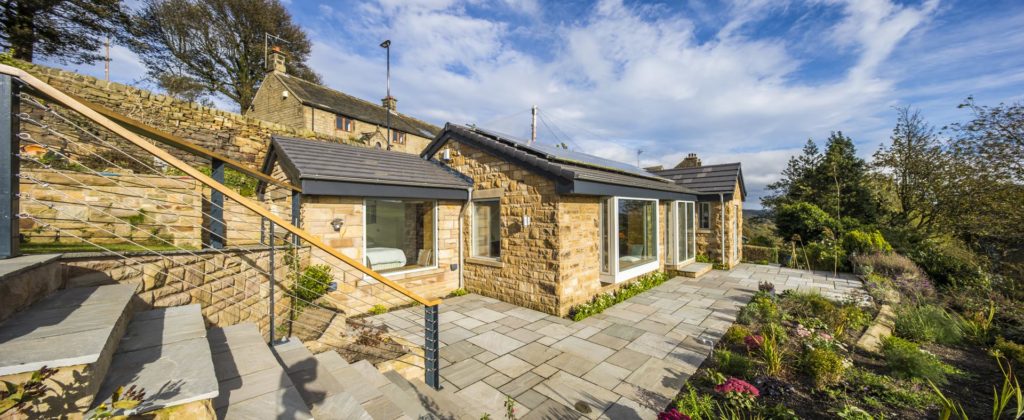

Case study: Sycamore Hall
This retrofit project in Bolsterstone, Sheffield uses window seats really effectively. We enlarged an existing window and transformed it into a window seat, making it a centre piece of the house, whilst keeping the energy performance high.
The build rate for this project in 2017 was £1,300 per square metre.
Ventilation design is important
Mechanical Ventilation and Heat Recovery (MVHR) is is still not very common in the UK. Poor designs can be noisy and inefficient, so it’s important to use a designer who understands the Passivhaus criteria and how MVHR systems differ from commercial ventilation requirements.
A well designed system is cost effective to install and to run. It will have shorter duct runs and as few junctions and bends as possible.
As with the other advice here, don’t leave this to be designed at the end. Simple early conversations can make a huge difference to duct complexity and efficiency.
Don’t over-specify the heating system
Both traditional heating engineers and heat pump installers will typically only consider heat losses and not any heat gains. For example solar gain and internal heat gains from cooking, showering etc. They also tend to overestimate the losses.
This means that the heating system will be bigger than you really need. This will mean a bigger heat pump or boiler which is more expensive.
People are often also really concerned about having heating in every room. This means heating pipes to distribute the heat and extra emitters (radiators or underfloor heating).
In our experience, if the heating is well distributed on the ground floor. Then upper floor heating can be limited to bathrooms. A number of our clients have never turned on their radiators in their bedrooms.
Employ an experienced Passivhaus Designer or Architect
To ensure your project meets the Passivhaus standard, it’s essential to have someone on the design team who understands it in detail. Ideally, you should work with an architectural practice experienced in Passivhaus design.
Hiring a Passivhaus Designer or an architect with Passivhaus experience can save you money. Without this expertise on your team, you might need to hire a separate consultant, which would likely increase your overall costs.
A Passivhaus shouldn’t cost the earth
Passivhaus homes can be very expensive. However, this is the same for any bespoke home if you don’t plan appropriately.
If Passivhaus is an aim for your project, then include it as a constraint from the start. Employing the right design team early will ensure costs aren’t significantly more than a ‘normal’ house.
Also it’s good to remember that additional cost will be outweighed by the benefits of building to the Passivhaus standard. At the end, you will have a more comfortable and healthier home, with better air quality and less risk of damp and mould.
HEM Architects are Passivhaus and low-energy homes experts
Over recent years HEM Architects have become one of the leading Passivhaus architectural practices in the UK. We’re Passivhaus Trust Members and have built up considerable experience in the Passivhaus standards and sucessfully delivered projects for a number of clients. Our promise is that we:
- Manage your budget whilst achieving Passivhaus performance
- Keep your build achievable with careful consideration of buildability from the start
- Achieve your final building energy performance as designed
A key factor in our success is our data driven apporach and expertise with the Passive House Planning Package (PHPP), a software tool used to model the heat loss, energy use, and internal comfort of Passivhaus buildings.
Ready to plan your own Passivhaus?
Start your low energy, healthy home today.
