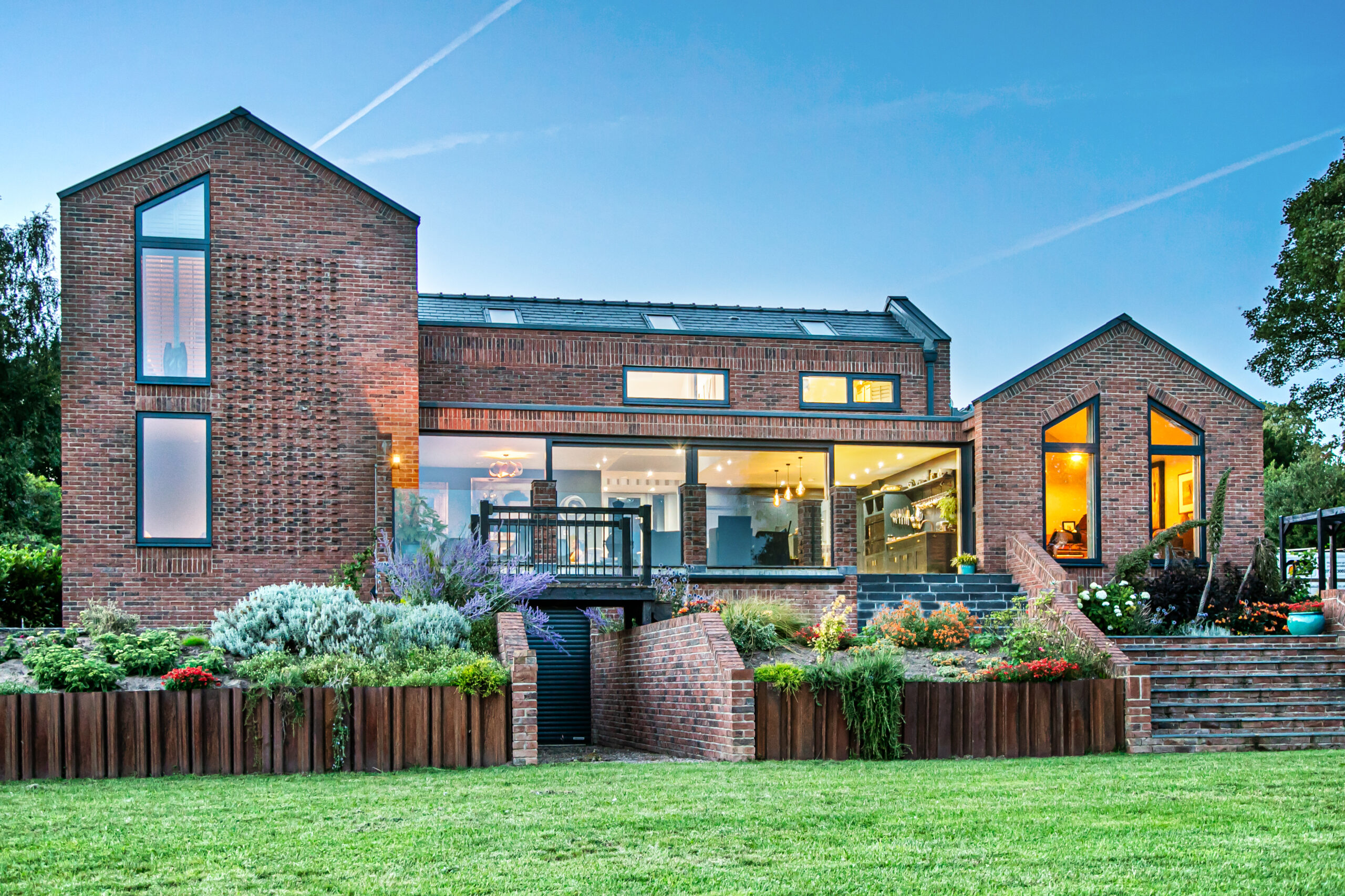A dream home for a multi-generational family
Jane and Craig built an inspiring and generous modern home that reflects their family lifestyle in a beautiful country village.
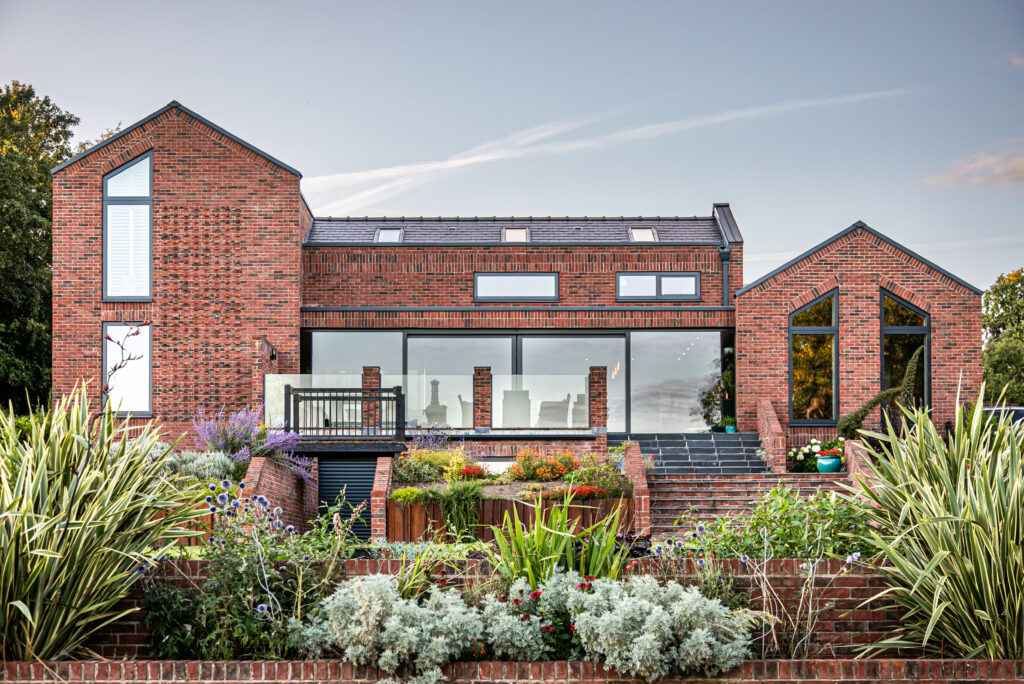
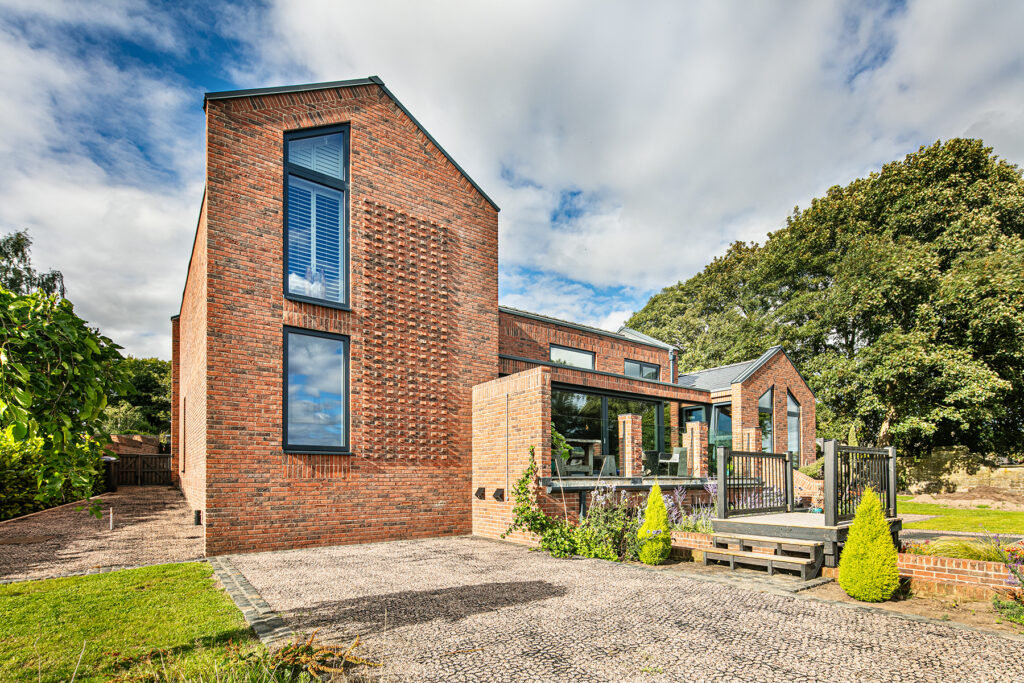
A site with constraints
Our clients asked us to replace their tired, dated house they had bought and rebuild it into the modern and spacious home they had always wanted.
The site is in a conservation area, so planning permission was challenging. There was a house on the site previously, so this was a replacement dwelling. However, the new home is larger than the previous – which isn’t typically permitted in the green belt.
We worked closely with a heritage consultant and the local planners to gain planning permission at the first attempt. Demonstrating the design would be a positive addition to the village.
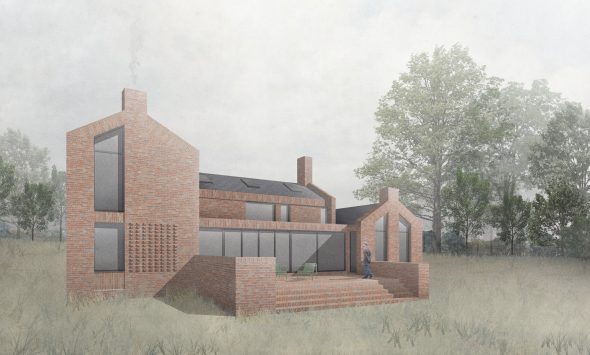
Combining the modern with the historic
Taking inspiration from the historic surroundings, our design features two wings separated by a large open-plan and double-height kitchen, living and dining space.
Craig and Jane’s family will be able to come together in the main living areas to socialise. Then also allowing them to retreat into seperate living areas in the wings when needed.
As part of the design on the ground floor, there is a self-contained annexe for Jane’s father with it’s own bedroom and bathroom .
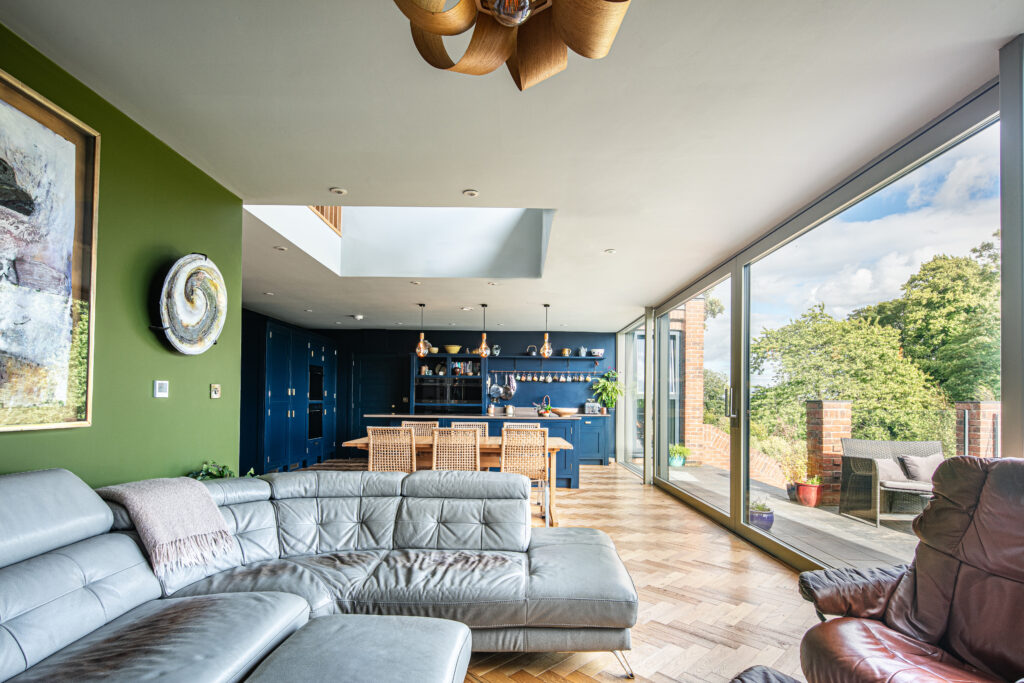
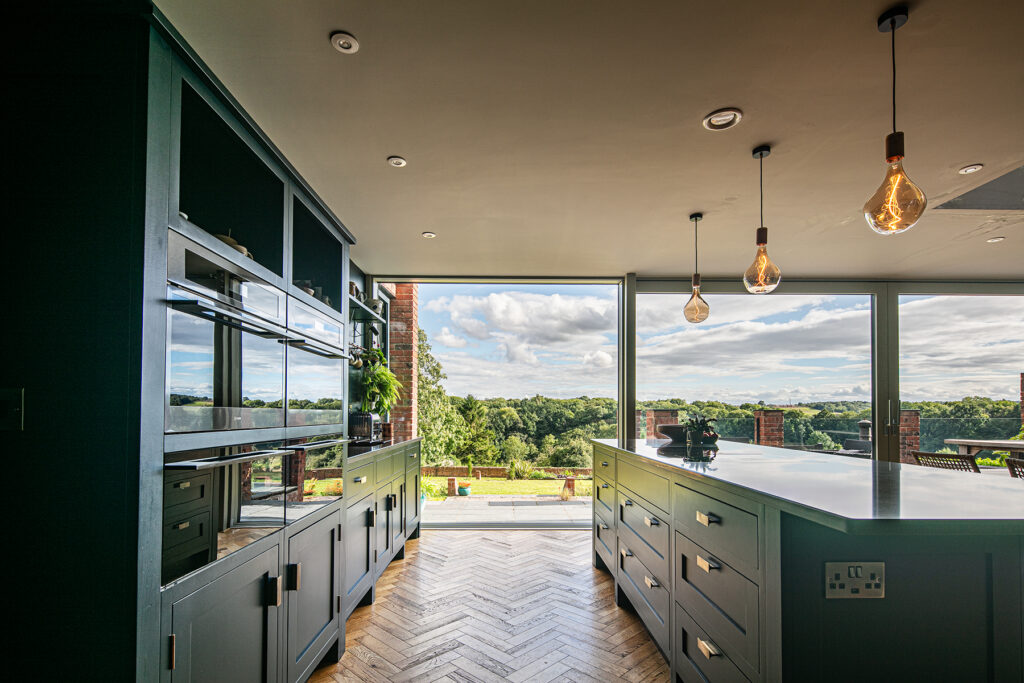
The kitchen and dining room of Craig and Jane’s home has a superb connection to their garden and soaks up the spectacular views.
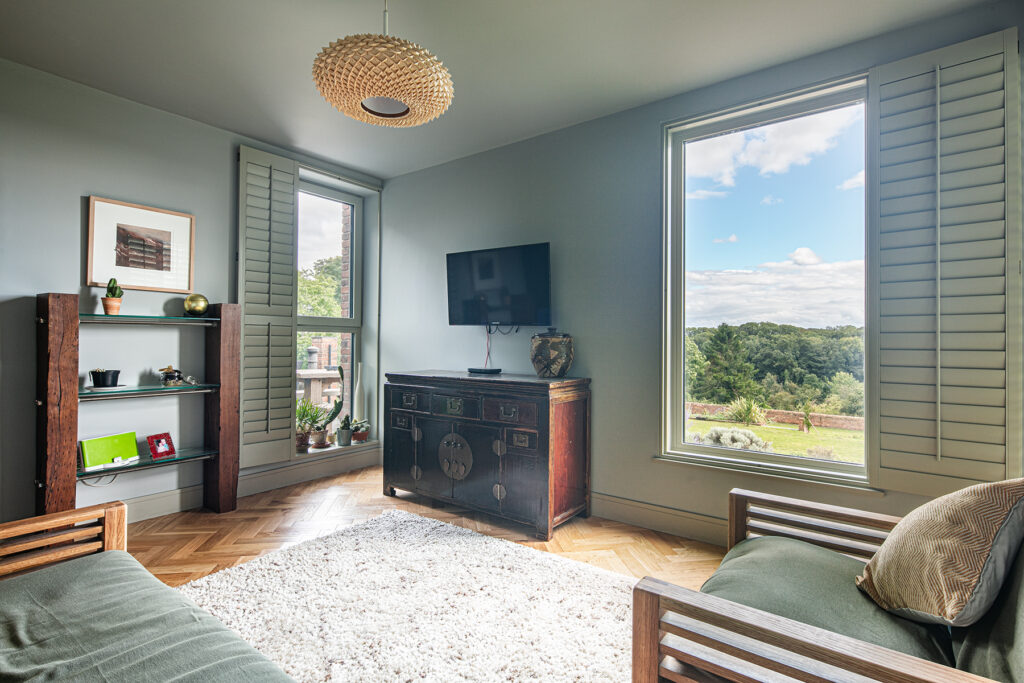
A comfortable and energy efficient home
The Last House is a comfortable environment and highly energy efficient for Craig and Jane’s family.
As you would expect, it’s free of draughts and retains its heat exceptionally well because of the fabric first approach we take with all of our projects.
The timber frame from Oakworth Homes allows for excellent airtightness and insulation, as well as being a low carbon material. The quadruple glazed Fakro rooflights are very energy efficient and bring lots light into the upstairs rooms.
Other features to ensure its energy efficiency and air tightness include; triple glazed windows from Internorm and Mechanical Ventilation and Heat Recovery (MVHR) also from Oakworth Homes.
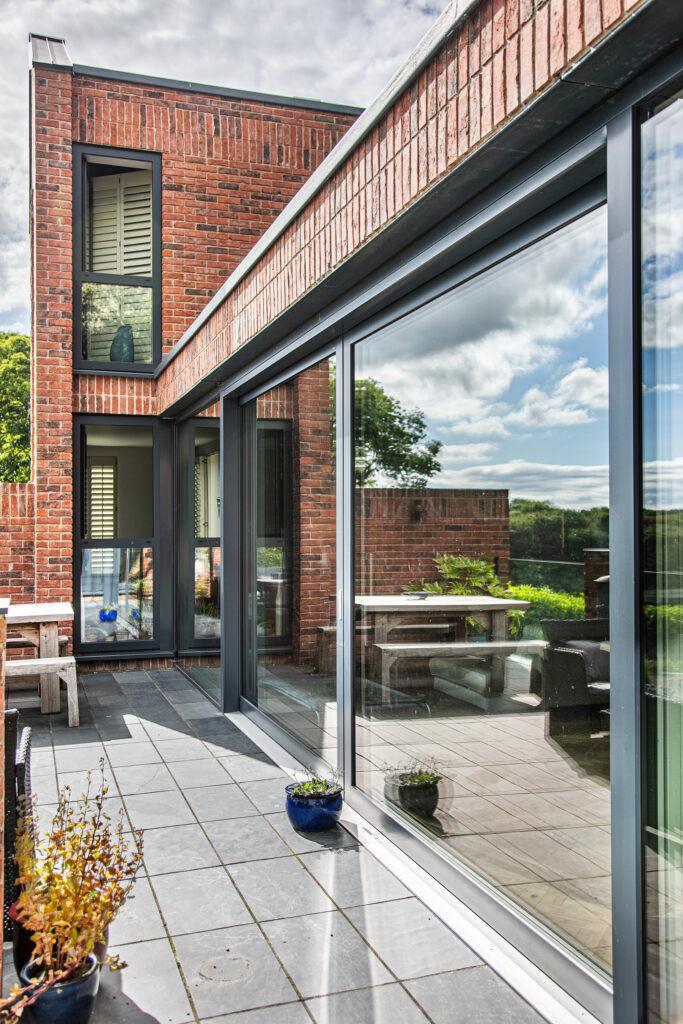
“We went with Paul (HEM Architects) because we knew it would be a difficult project to get planning permission. Paul’s approach would be sympathetic to get the planning approval we needed. We highly recommend working with them. ”
Craig, client
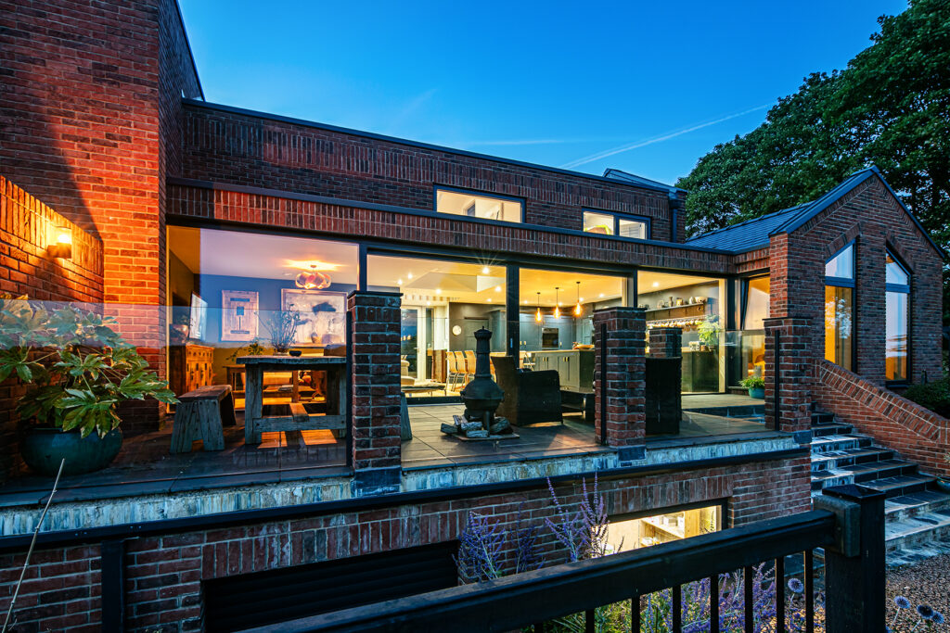

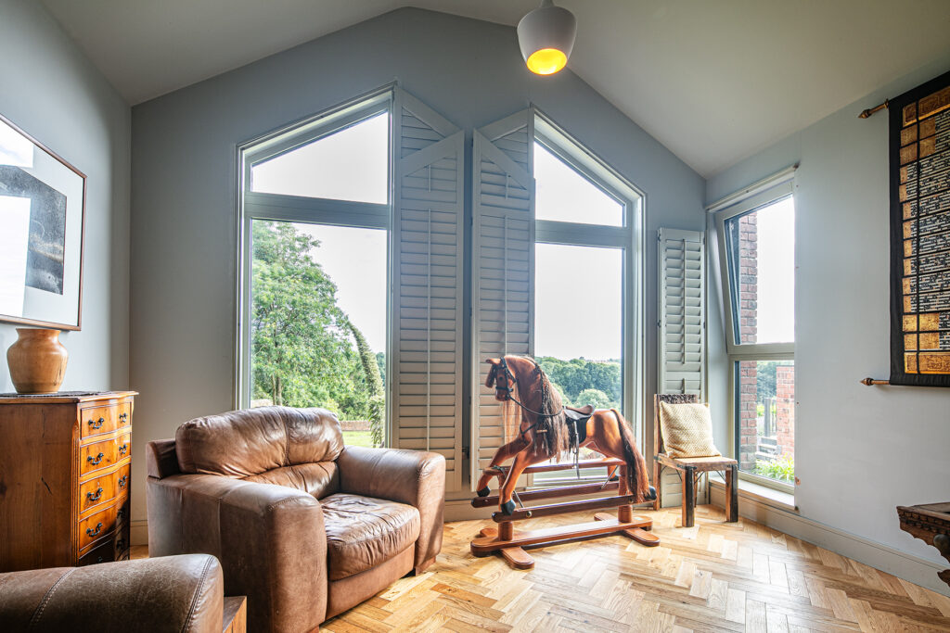
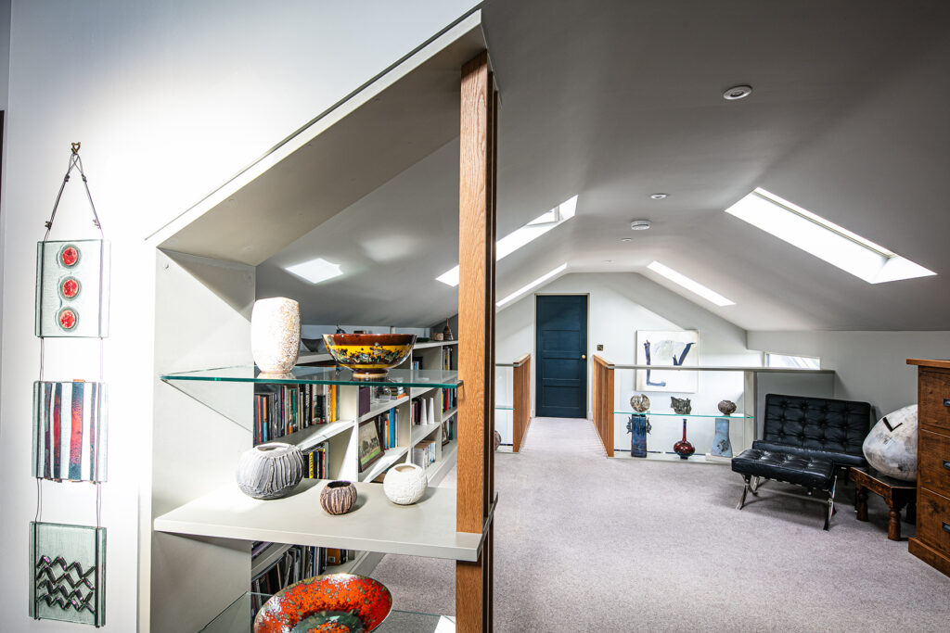
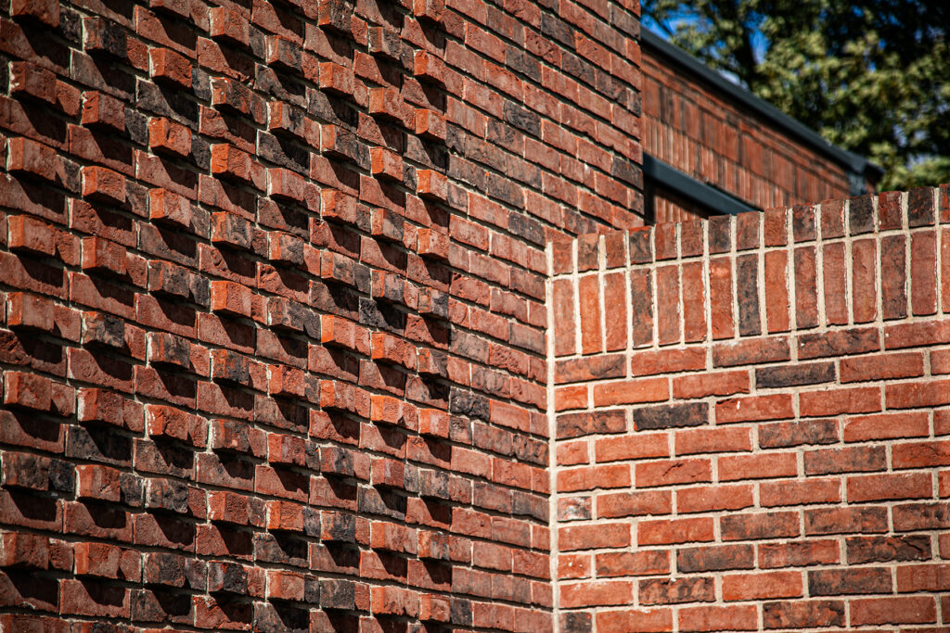
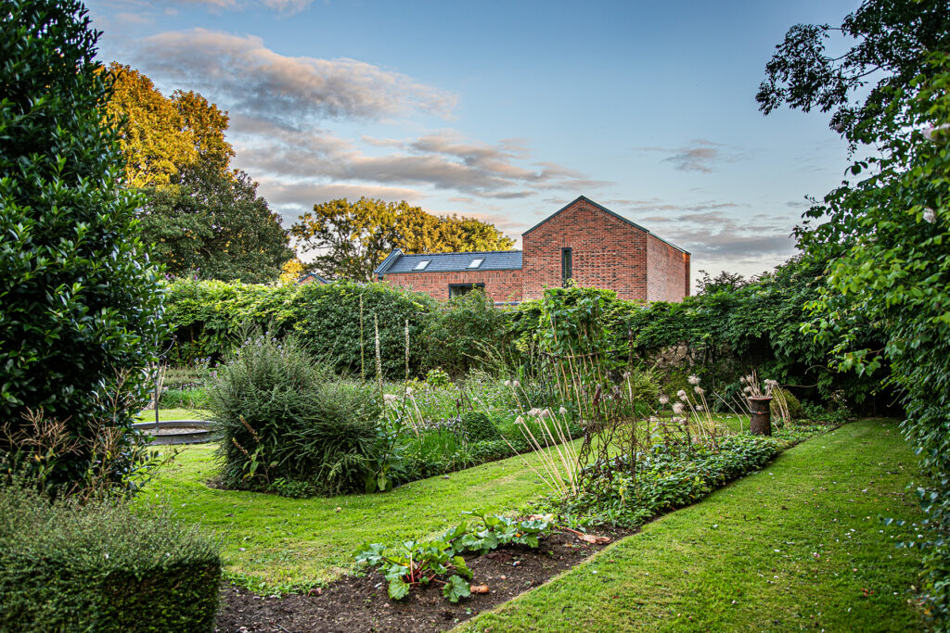
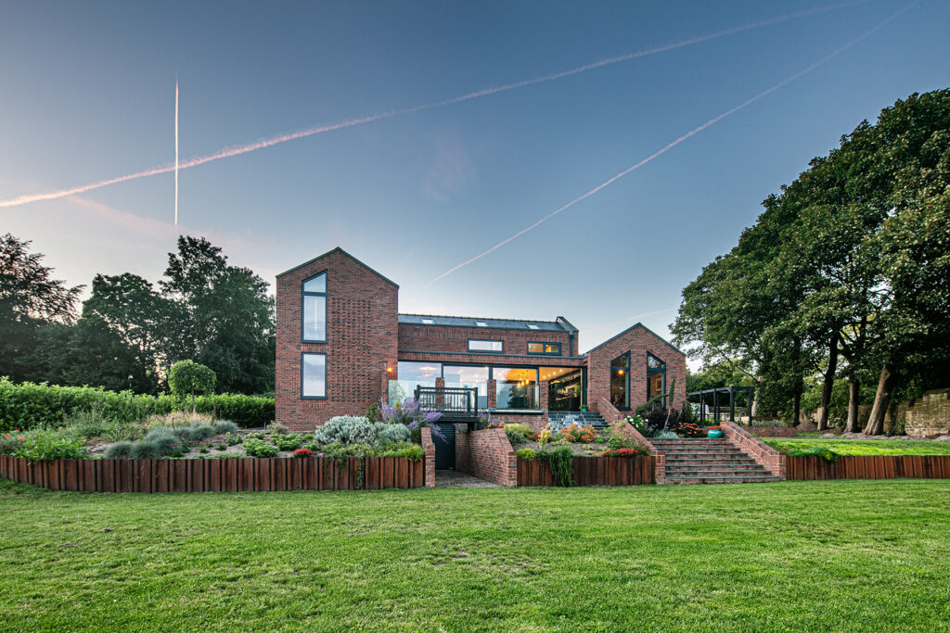
Want to create a dream home of your own?
Get your project off to a great start by contacting us and telling us about your project.
