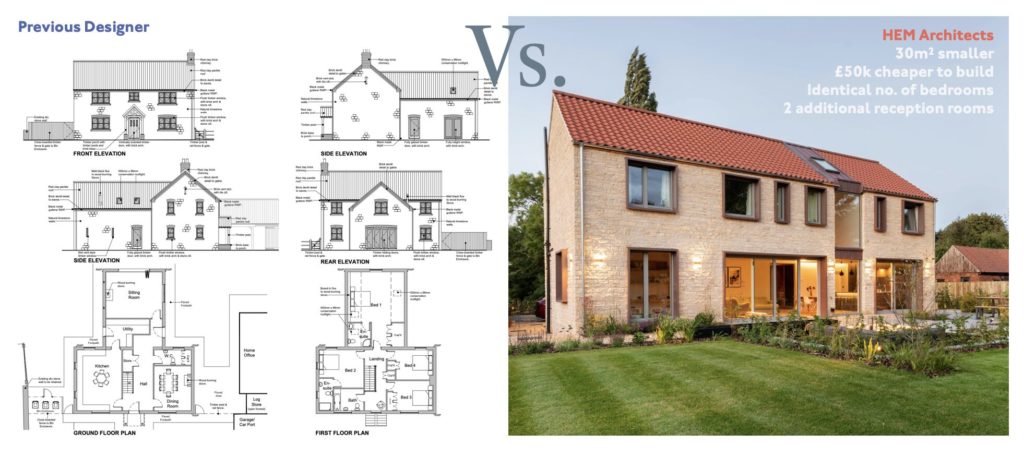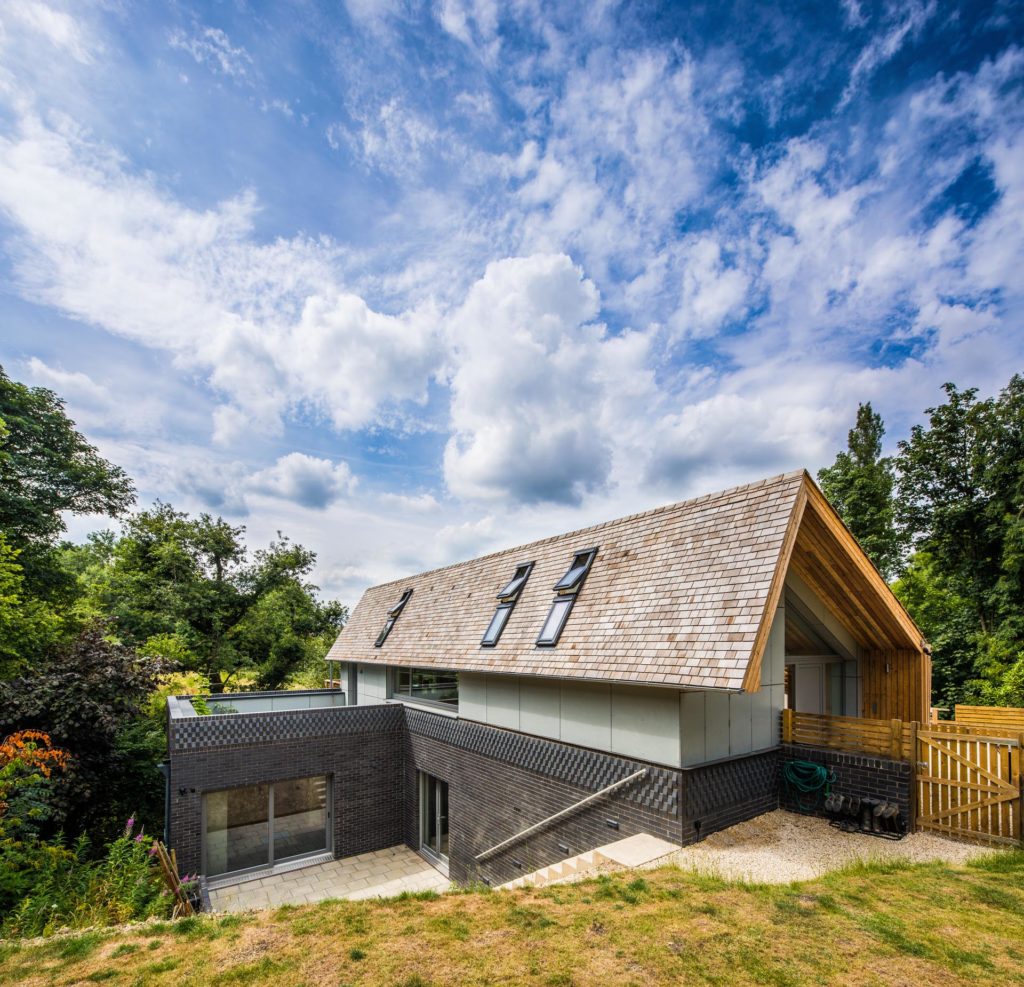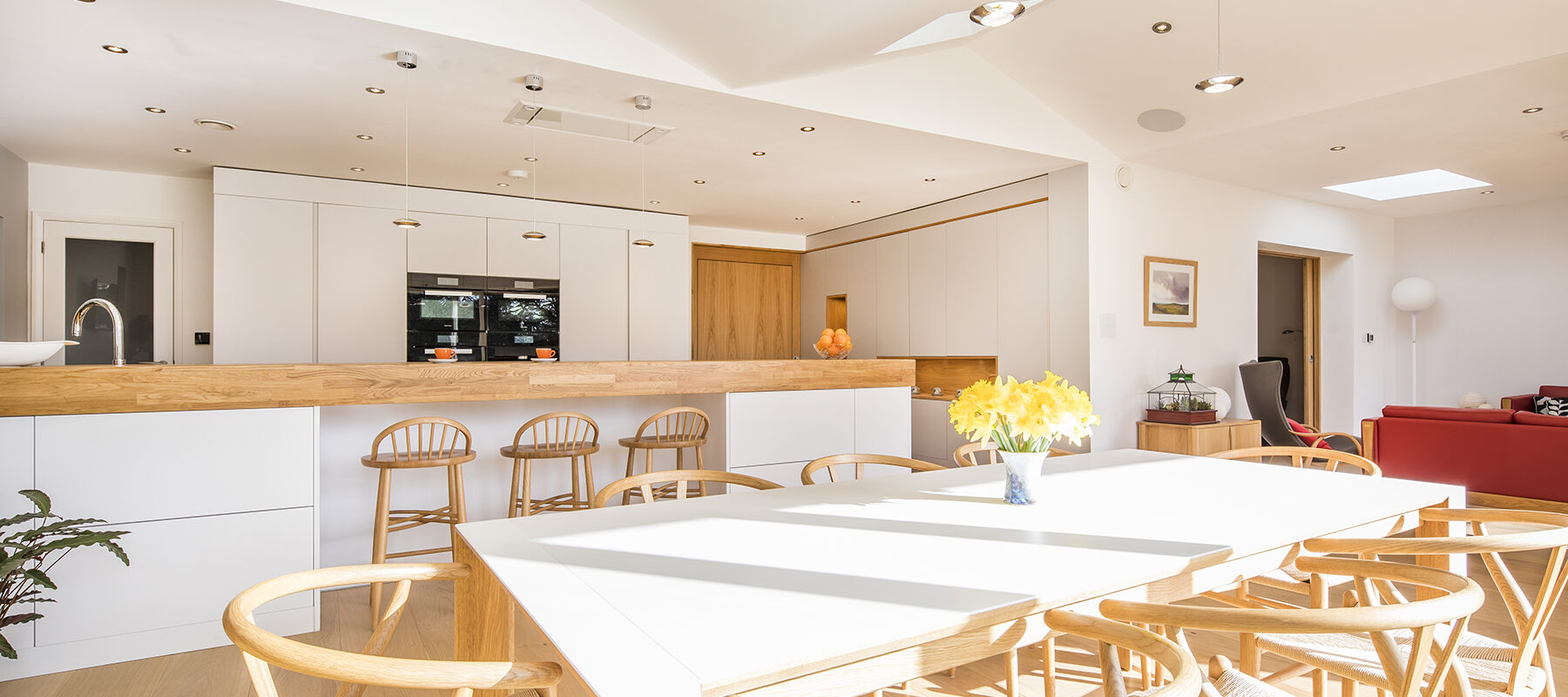It’s not unusual for us to hear first-hand from a potential client who’s home project has stalled or completely gone off track – which can be really frustrating to hear.
One way in which common problems could have been avoided is if the right research had been done before starting.
It can be tempting to skip or even miss out on this less glamorous but very important step. But starting a project and looking for an architectural design or ‘drawings’ without doing some thorough research can be a big mistake. Working with a good architect is of course one way in which the right research can be done .
The research stage (known as RIBA Stage 1) is where you set the brief for your project and work with an architect so your project gets off to the best possible start.
The things that you should research with your architect before starting your project include:
Check your project is achievable within your budget
A good architect should look at your budget and be honest with you about what you’re trying to achieve. Do you want to build a big but relatively simple house? Or have a slightly smaller house built to a higher specification?
You can set a suitable build rate with your architect and think about how much space you really need, as most clients can over estimate this.
Check your project is achievable within your time frame
Again, like the budget, a good architect will be honest about your preferred time frame.
- Small projects from start to finish can take a minimum of 12 – 18 months.
- Larger renovations and extensions that require a lot of work can take a minimum of 18 – 24 months.
- Building a new house can take a minimum of 2 – 3 years.
- Then a new house in a green belt area or on a tricky site can take a minimum of 5 years from start to finish.
case study: The Orchard

This new build project in Lincolnshire had a tight budget, so we slightly reduced the size of the floor area to save on constructions costs. But with clever design approaches we still made the home feel generous, light and spacious.
The Orchard – A modern design in a sensitive setting
Identify the constraints in your project
An architect can help identify the risks that are most likely to affect your project. It could for example, be getting planning permission from your local authority, potential legal constraints, the ground condition or connecting your home to water and sewage utilities.
Look at ways to minimise the risks
Your architect can advise you on ways to minimise the big risks in your project, once they’ve been identified. It could mean getting key consultants involved early in your project or an engineer to review structural and safety issues with your home.
It can be a good idea to spend some time and budget minimising the risks early, to ensure there are fewer problems later down the line with your project.
case study: the hen house
This new build project in Sheffield was on a difficult site on a steeply sloping hillside.
As well as the steep plot, there were a number of other constraints including mature trees and other surrounding homes .
Previously, there had been four failed attempts to gain planning for the site.
But we sensitively designed a proposal that was awarded planning on our first attempt.

Make sure your site can accommodate your project
Checking to ensure your site can accommodate your project is also crucial. It could involve site surveys to ensure that it can be accessed by bin lorries or fire engines, for example. Or whether any physical constraints, such as topography, tree roots or overlooking from your neighbours is likely to limit how much of the site you can build on.
These are all important things to consider early on in a project, especially if you haven’t purchased your site yet.
Avoiding delays and unnecessary costs
If you’re building or renovating a house. Starting with a design process without first checking if it’s feasible within the constraints, is only going to lead to disappointment.
It can only lead to frustration and unnecessary expense if you fall in love with a beautiful design, only to find out it’s not possible.
We’ve met potential clients who have spent more of their budget than necessary, for then planning permission to be refused. Also, they’ve become understandably worried about spending extra on building work to get their dream project back on track. It’s not a good situation to be in.
So, always find an architect who does their research before they start to design. Work with someone who questions your brief to make sure it’s feasible and is good at working around constraints to find building or renovation opportunities.
There are many ways to create your dream home. We’re confident we can achieve your aims, even if the constraints look insurmountable. It just takes some creative thinking which we love to do at HEM Architects (as well as doing our research before starting any work).
Do you have a project that has stalled?
We’re experts in creating beautiful, practical and energy efficient homes and we can get your project back on track.
